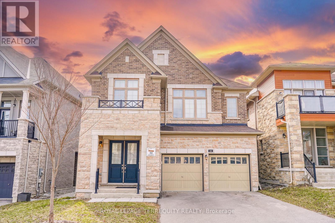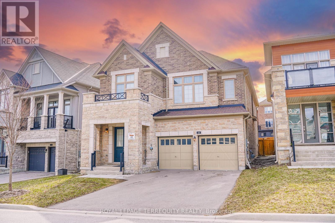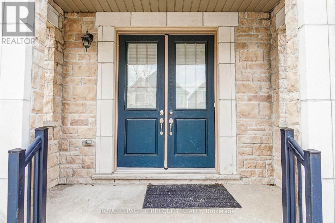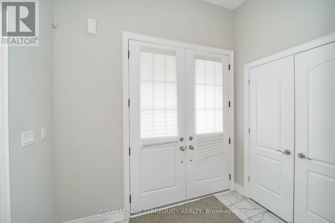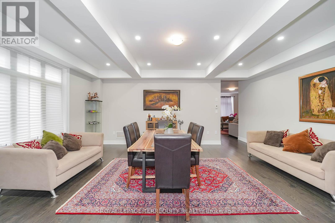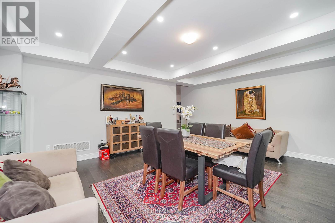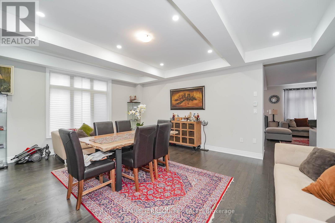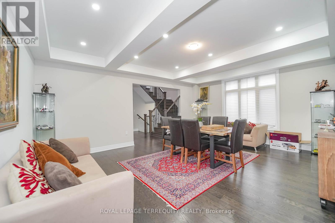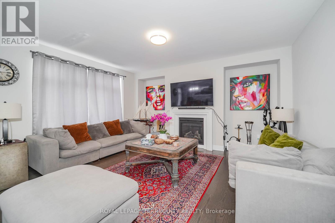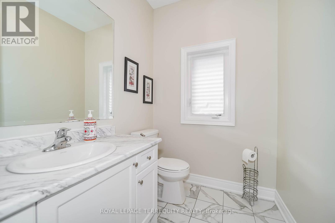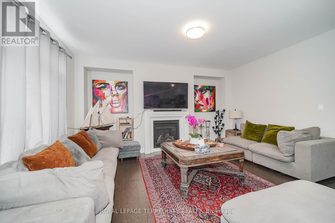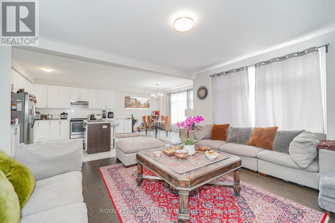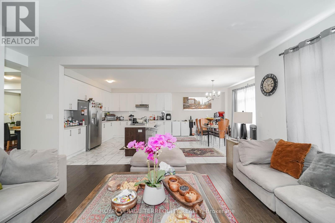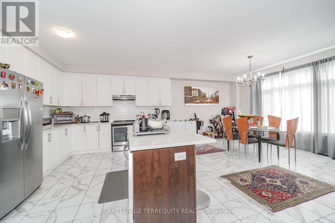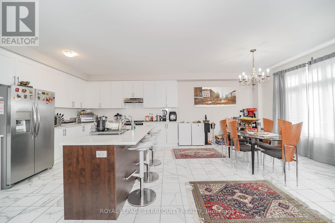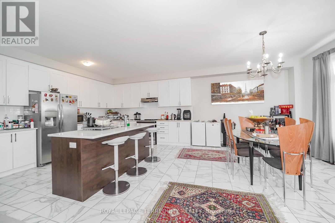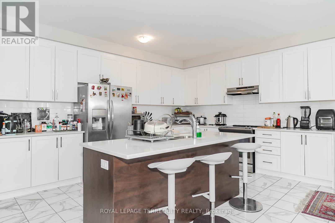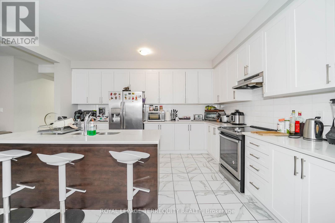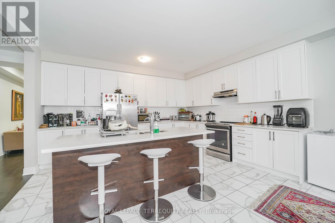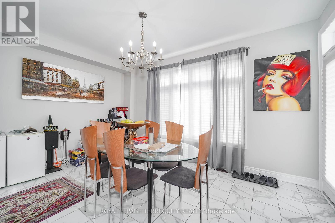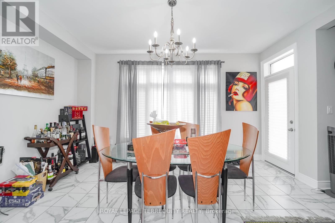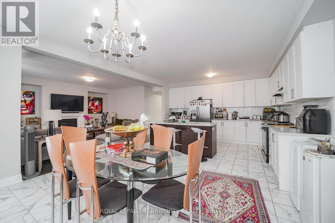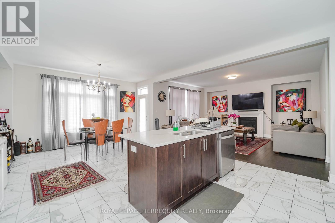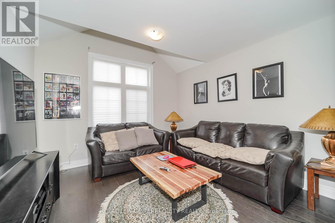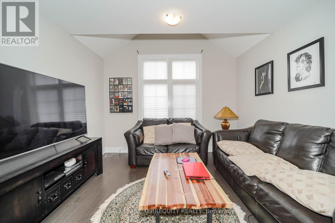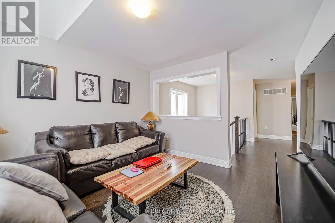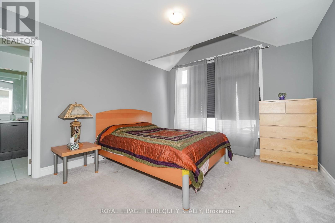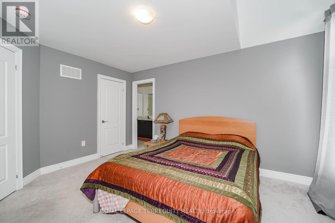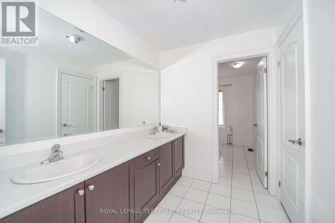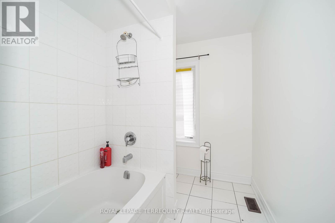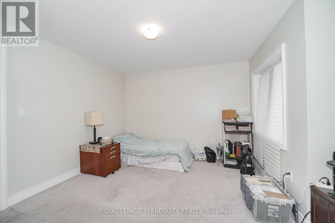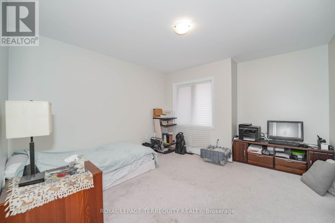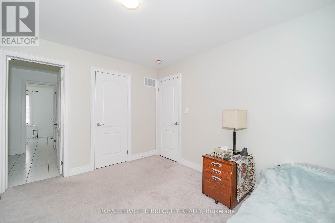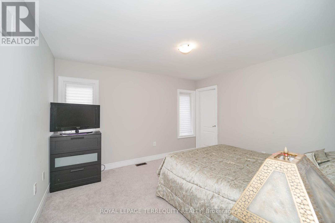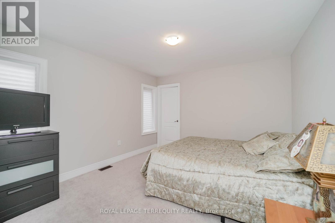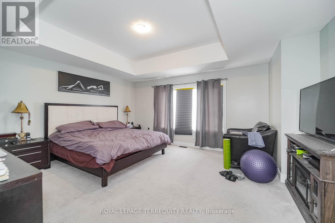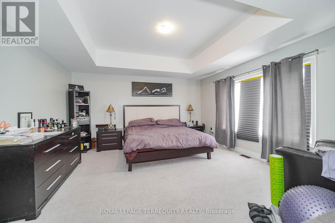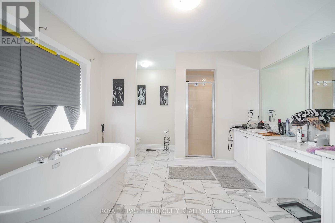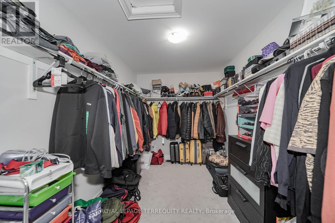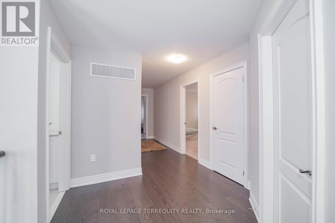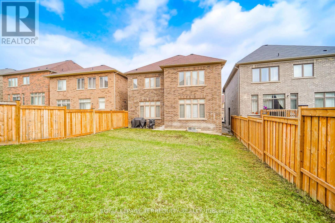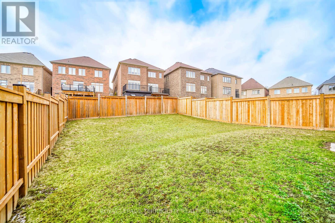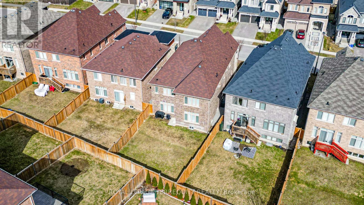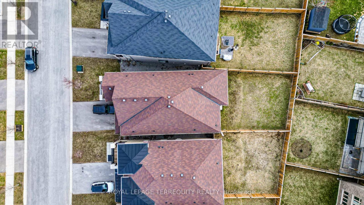24 John Smith Street East Gwillimbury, Ontario L9N 0S7
$1,550,000
Magnificent One-Of-A-Kind, Nestled In Center of Holland Landing Community With 46" Wide Lot, Tandem 3 Car Garage. $$$ Upgrade, This Beautiful Detached Home Offers Approx. 3147 Sq.Ft. A Spacious And Ideal Floorplan, Perfect For Entertaining Or Everyday Living, Extra High Ceiling, Smooth Ceiling, Upstairs You Will Find 3 Spacious Bedrooms All With Large Closets, 3 Full Baths, Luxurious Primary Bedroom With A Large Walk-in Closet And a 5pc Spa Like Ensuite Bath And Open Sitting Area Can Be Used As A Home Office. This Home Is Conveniently Located With Easy Access To The Hwy, Walking Trails, Schools, Parks And Local Amenities. (id:35762)
Property Details
| MLS® Number | N12074913 |
| Property Type | Single Family |
| Community Name | Holland Landing |
| ParkingSpaceTotal | 7 |
Building
| BathroomTotal | 4 |
| BedroomsAboveGround | 4 |
| BedroomsBelowGround | 1 |
| BedroomsTotal | 5 |
| Appliances | Dishwasher, Dryer, Stove, Washer, Refrigerator |
| BasementDevelopment | Unfinished |
| BasementType | N/a (unfinished) |
| ConstructionStyleAttachment | Detached |
| CoolingType | Central Air Conditioning |
| ExteriorFinish | Brick |
| FireplacePresent | Yes |
| FoundationType | Unknown |
| HalfBathTotal | 1 |
| HeatingFuel | Natural Gas |
| HeatingType | Forced Air |
| StoriesTotal | 2 |
| SizeInterior | 3000 - 3500 Sqft |
| Type | House |
| UtilityWater | Municipal Water |
Parking
| Attached Garage | |
| Garage |
Land
| Acreage | No |
| Sewer | Sanitary Sewer |
| SizeDepth | 127 Ft ,9 In |
| SizeFrontage | 46 Ft ,3 In |
| SizeIrregular | 46.3 X 127.8 Ft |
| SizeTotalText | 46.3 X 127.8 Ft |
Rooms
| Level | Type | Length | Width | Dimensions |
|---|---|---|---|---|
| Second Level | Laundry Room | 2.34 m | 1.8 m | 2.34 m x 1.8 m |
| Second Level | Primary Bedroom | 7.37 m | 5.12 m | 7.37 m x 5.12 m |
| Second Level | Bedroom 2 | 3.53 m | 3.8 m | 3.53 m x 3.8 m |
| Second Level | Bedroom 3 | 3.94 m | 3.61 m | 3.94 m x 3.61 m |
| Second Level | Bedroom 4 | 3.56 m | 4.29 m | 3.56 m x 4.29 m |
| Second Level | Sitting Room | 3.58 m | 3.48 m | 3.58 m x 3.48 m |
| Main Level | Living Room | 5.99 m | 4.75 m | 5.99 m x 4.75 m |
| Main Level | Dining Room | 4.7 m | 3.4 m | 4.7 m x 3.4 m |
| Main Level | Family Room | 4.52 m | 5.1 m | 4.52 m x 5.1 m |
| Main Level | Other | 4.62 m | 1.65 m | 4.62 m x 1.65 m |
Interested?
Contact us for more information
Karlo Paulo Francisco
Salesperson
8165 Yonge St
Thornhill, Ontario L3T 2C6
Fara Sadeghi
Salesperson
8165 Yonge St
Thornhill, Ontario L3T 2C6

