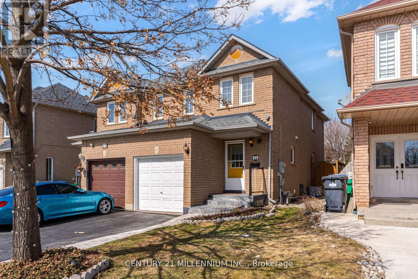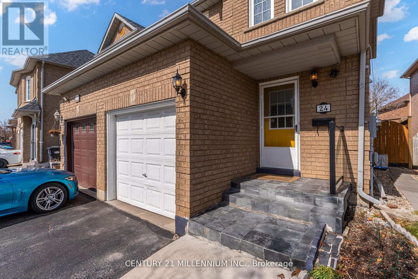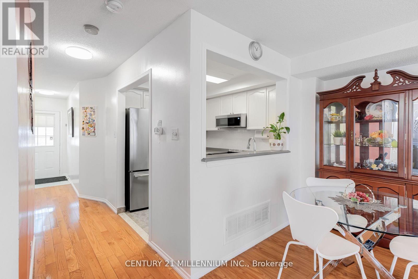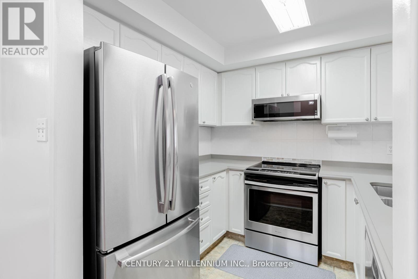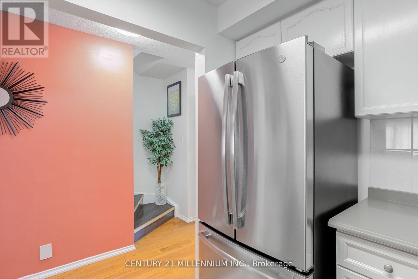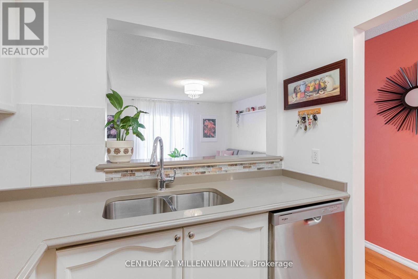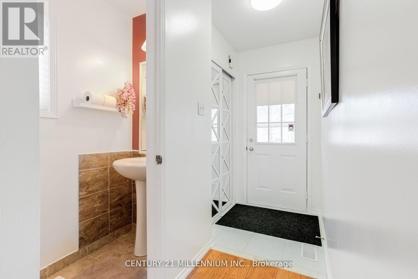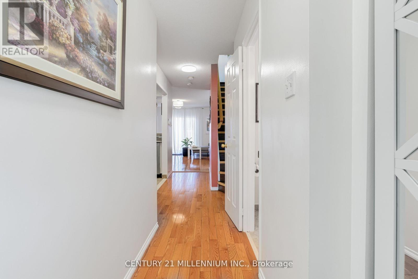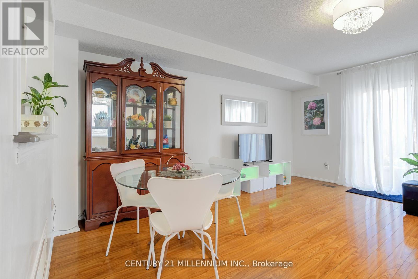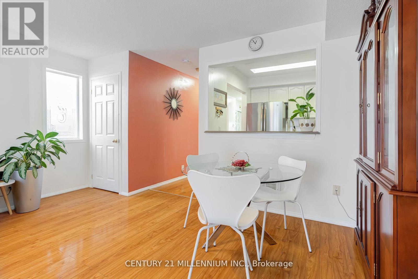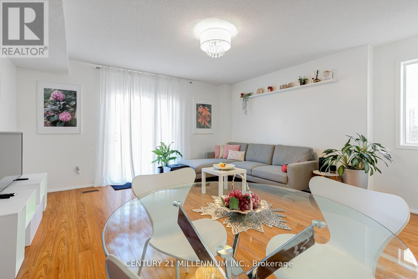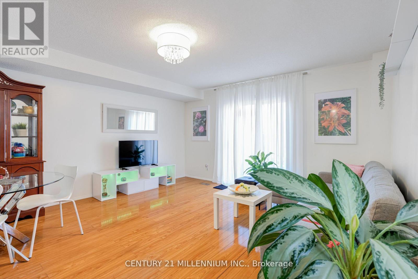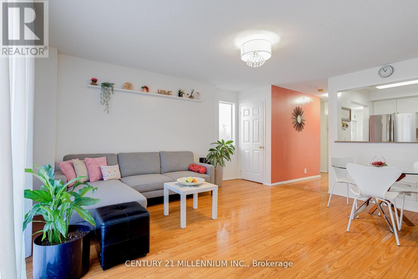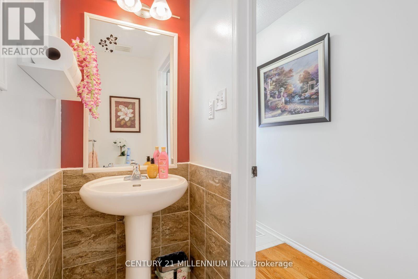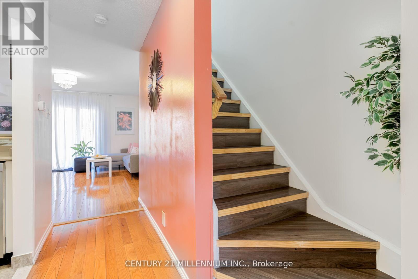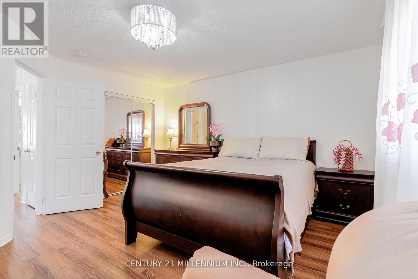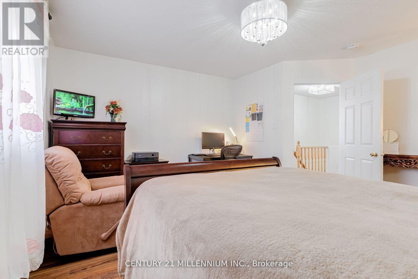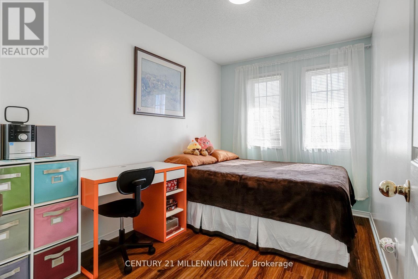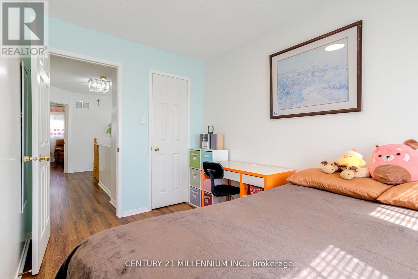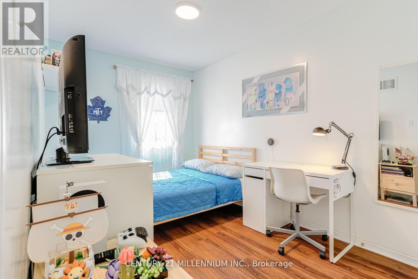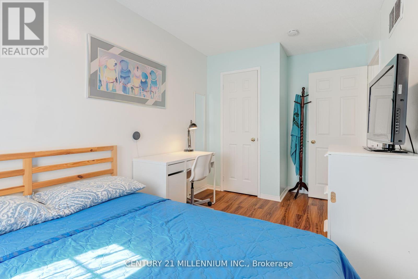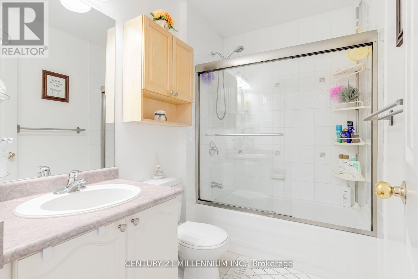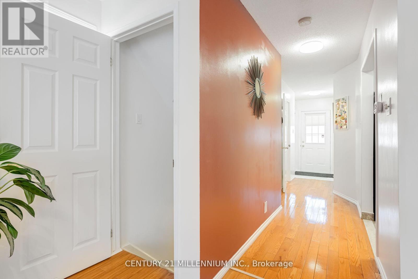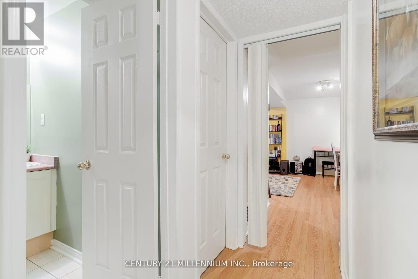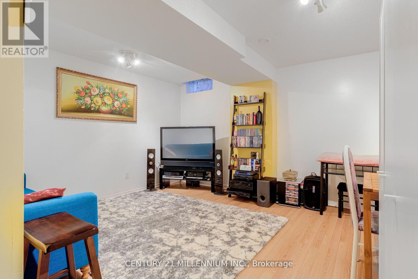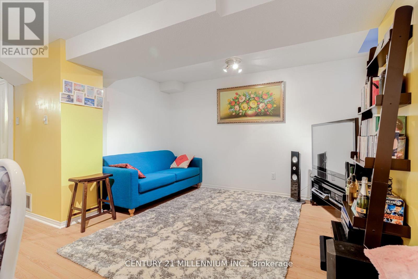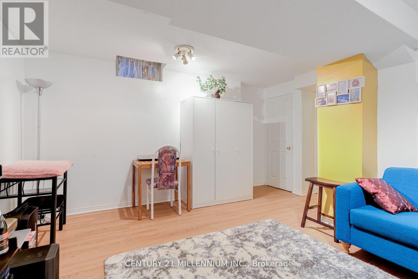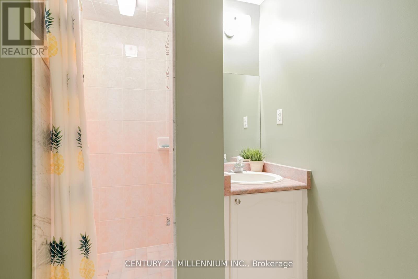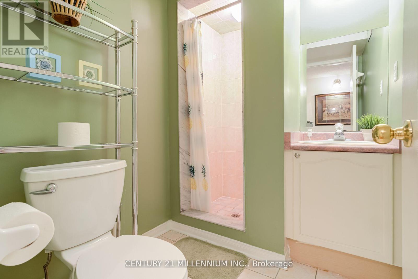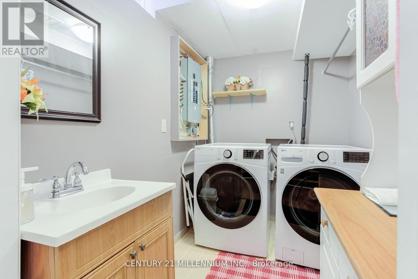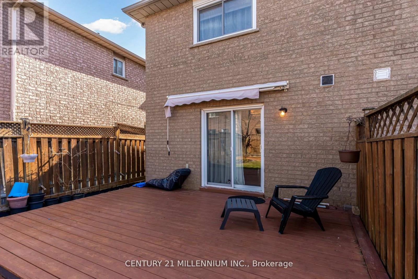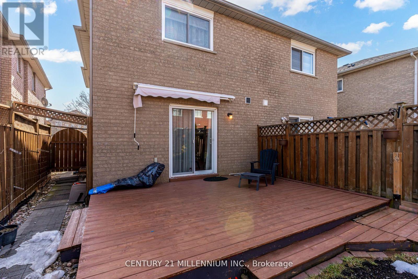24 Herkes Drive Brampton, Ontario L6Y 4Z2
$819,900
NEW and IMPROVED pricing for your new, well kept and charming home which includes all FURNITURE AND WINDOW CURTAINS WITH RODS! No need to shop. Step into this beautiful and ready to move in house with 3+1 bedroom, 3-bathroom semi-detached home featuring laminate floors with no carpets throughout and a kitchen with quartz countertops and stainless steel appliances, all in excellent working condition( fridge and range-2020, washer and dryer-2023, dishwasher-Nov 2024). The master's bedroom offers a space for your convenience. The fully finished basement provides additional living space, perfect for a home theater or playroom or be converted to another bedroom space. The living room provides a great view to the deck and garden at the backyard with the perennials all around the corner. This is great for your summer get together and barbecue parties. Located in a family-friendly community, minutes away from shopping centers, convenience stores, a gas station, schools, church, banks and major highways. Close proximity as well to public transportation and plaza. (id:35762)
Property Details
| MLS® Number | W12137615 |
| Property Type | Single Family |
| Community Name | Fletcher's West |
| Features | Level Lot, Flat Site, Carpet Free |
| ParkingSpaceTotal | 3 |
| Structure | Deck |
Building
| BathroomTotal | 3 |
| BedroomsAboveGround | 3 |
| BedroomsBelowGround | 1 |
| BedroomsTotal | 4 |
| Age | 16 To 30 Years |
| Appliances | Water Heater, Dishwasher, Dryer, Microwave, Range, Stove, Washer, Refrigerator |
| BasementDevelopment | Finished |
| BasementType | Full (finished) |
| ConstructionStyleAttachment | Semi-detached |
| CoolingType | Central Air Conditioning |
| ExteriorFinish | Brick |
| FlooringType | Laminate, Ceramic |
| FoundationType | Concrete |
| HalfBathTotal | 1 |
| HeatingFuel | Natural Gas |
| HeatingType | Forced Air |
| StoriesTotal | 2 |
| SizeInterior | 1100 - 1500 Sqft |
| Type | House |
| UtilityWater | Municipal Water |
Parking
| Attached Garage | |
| Garage |
Land
| Acreage | No |
| Sewer | Sanitary Sewer |
| SizeDepth | 100 Ft ,4 In |
| SizeFrontage | 23 Ft ,3 In |
| SizeIrregular | 23.3 X 100.4 Ft |
| SizeTotalText | 23.3 X 100.4 Ft|under 1/2 Acre |
| ZoningDescription | R2c |
Rooms
| Level | Type | Length | Width | Dimensions |
|---|---|---|---|---|
| Basement | Recreational, Games Room | 4.8 m | 4.2 m | 4.8 m x 4.2 m |
| Main Level | Living Room | 4.93 m | 4.45 m | 4.93 m x 4.45 m |
| Main Level | Dining Room | 4.93 m | 4.45 m | 4.93 m x 4.45 m |
| Main Level | Kitchen | 2.8 m | 2.5 m | 2.8 m x 2.5 m |
| Upper Level | Bedroom | 4.48 m | 4.3 m | 4.48 m x 4.3 m |
| Upper Level | Bedroom 2 | 4.27 m | 2.4 m | 4.27 m x 2.4 m |
| Upper Level | Bedroom 3 | 3.45 m | 2.4 m | 3.45 m x 2.4 m |
Utilities
| Cable | Available |
| Sewer | Installed |
https://www.realtor.ca/real-estate/28289384/24-herkes-drive-brampton-fletchers-west-fletchers-west
Interested?
Contact us for more information
Joselito Timbol
Salesperson
181 Queen St East
Brampton, Ontario L6W 2B3

