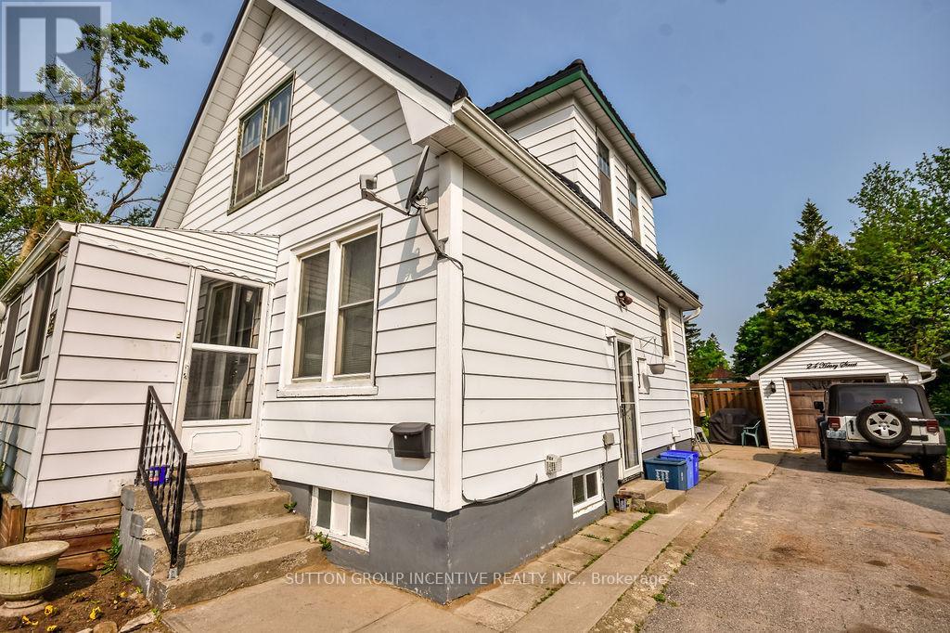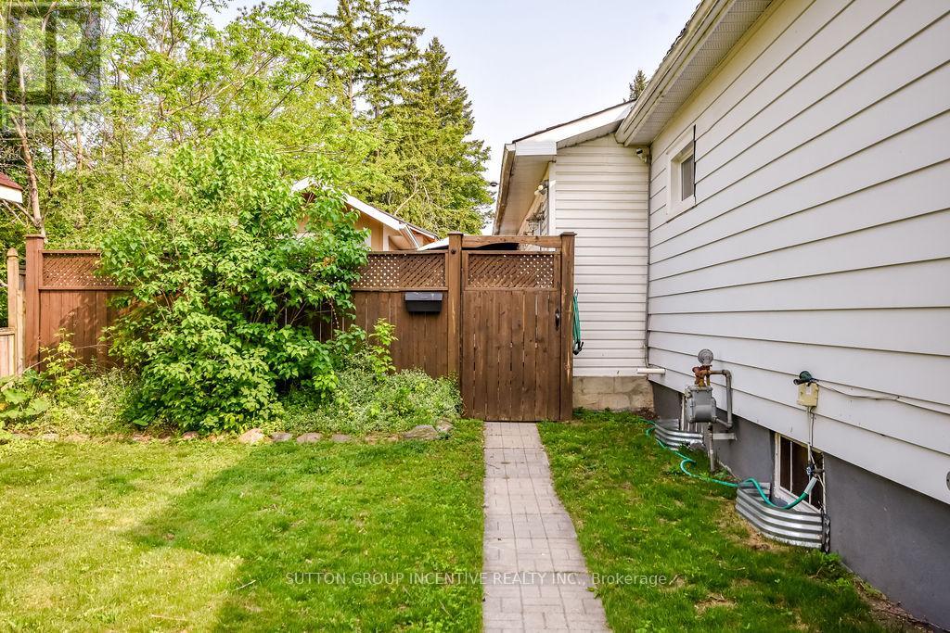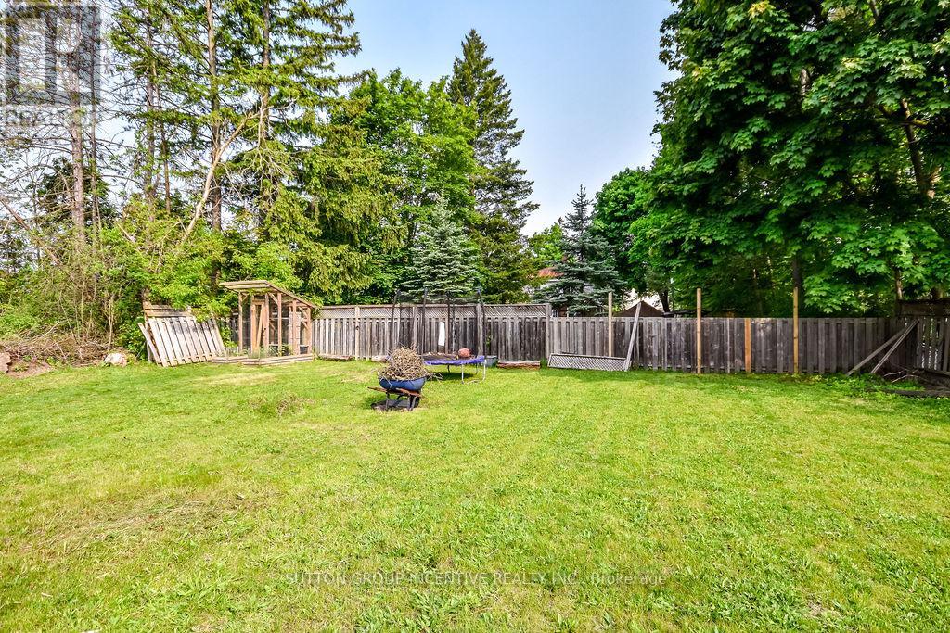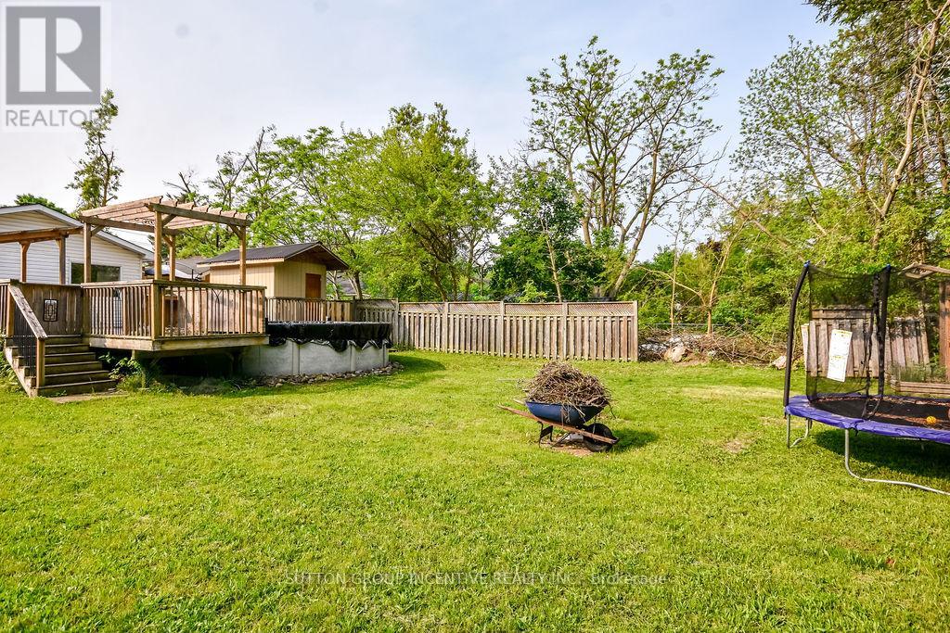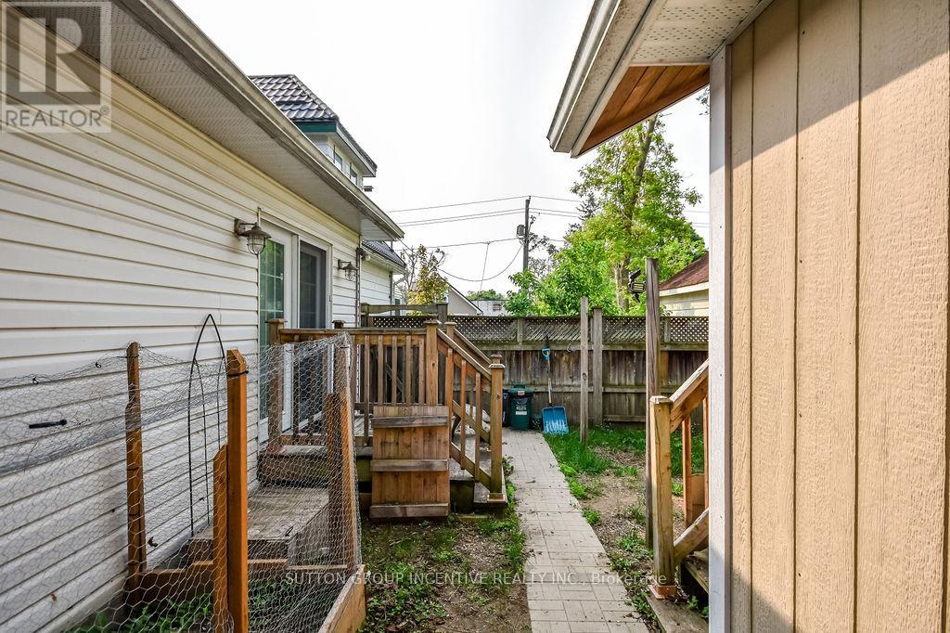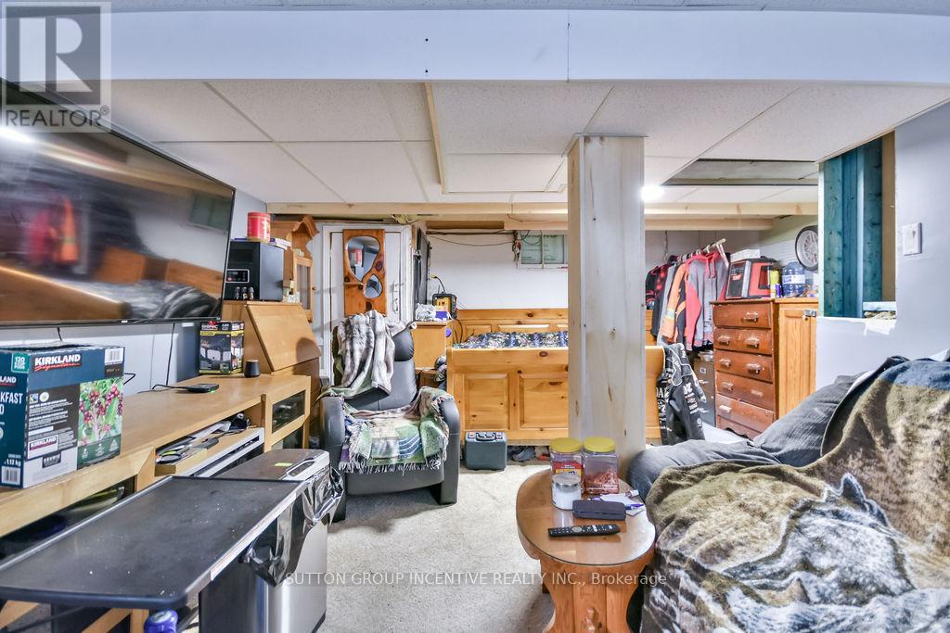24 Henry Street Barrie, Ontario L4N 1C4
$719,800
Live in one unit subsidize your living. This house is divided for 3 living units with multiple separate entrances. Main floor has been segmented for 2 separate units and Separate entrance access to basement. Rear unit has 2 W/O's to private side area. Combined LR & Bedroom, Kitchen at rear & breakfast E/I Area, 4pc (with laundry). Access for Main Level to Huge rear yard to massive deck & A/G Pool great for entertaining & Fully Fenced Yard. Main unit -has Main Floor Bedroom, Living Room, Dining Room & Kitchen with 2 Bedrooms & 4pc on 2nd Level. Close To The Downtown Core, Amenities, Parks, And Highway 400 Access. Vacant possession is possible. (id:35762)
Property Details
| MLS® Number | S12197688 |
| Property Type | Single Family |
| Community Name | Queen's Park |
| ParkingSpaceTotal | 7 |
| PoolType | Above Ground Pool |
Building
| BathroomTotal | 3 |
| BedroomsAboveGround | 4 |
| BedroomsBelowGround | 1 |
| BedroomsTotal | 5 |
| Age | 51 To 99 Years |
| BasementDevelopment | Partially Finished |
| BasementFeatures | Separate Entrance |
| BasementType | N/a (partially Finished) |
| ConstructionStyleAttachment | Detached |
| CoolingType | Central Air Conditioning |
| ExteriorFinish | Aluminum Siding |
| FlooringType | Ceramic, Hardwood, Carpeted |
| FoundationType | Block |
| HeatingFuel | Natural Gas |
| HeatingType | Forced Air |
| StoriesTotal | 2 |
| SizeInterior | 1500 - 2000 Sqft |
| Type | House |
| UtilityWater | Municipal Water |
Parking
| Detached Garage | |
| Garage |
Land
| Acreage | No |
| Sewer | Sanitary Sewer |
| SizeDepth | 150 Ft |
| SizeFrontage | 66 Ft |
| SizeIrregular | 66 X 150 Ft |
| SizeTotalText | 66 X 150 Ft|under 1/2 Acre |
Rooms
| Level | Type | Length | Width | Dimensions |
|---|---|---|---|---|
| Second Level | Bedroom | 3.68 m | 3.55 m | 3.68 m x 3.55 m |
| Second Level | Bedroom | 4.03 m | 3.16 m | 4.03 m x 3.16 m |
| Basement | Living Room | 6.43 m | 4.28 m | 6.43 m x 4.28 m |
| Basement | Utility Room | 3.09 m | 2.97 m | 3.09 m x 2.97 m |
| Main Level | Kitchen | 3.53 m | 2.16 m | 3.53 m x 2.16 m |
| Main Level | Eating Area | 4.65 m | 3.38 m | 4.65 m x 3.38 m |
| Main Level | Living Room | 4.09 m | 5.84 m | 4.09 m x 5.84 m |
| Main Level | Dining Room | 3.67 m | 3.07 m | 3.67 m x 3.07 m |
| Main Level | Kitchen | 3.9 m | 3.03 m | 3.9 m x 3.03 m |
| Main Level | Bedroom | 3.6 m | 2.56 m | 3.6 m x 2.56 m |
https://www.realtor.ca/real-estate/28419976/24-henry-street-barrie-queens-park-queens-park
Interested?
Contact us for more information
Stuart Clelland
Salesperson
1000 Innisfil Beach Road
Innisfil, Ontario L9S 2B5




