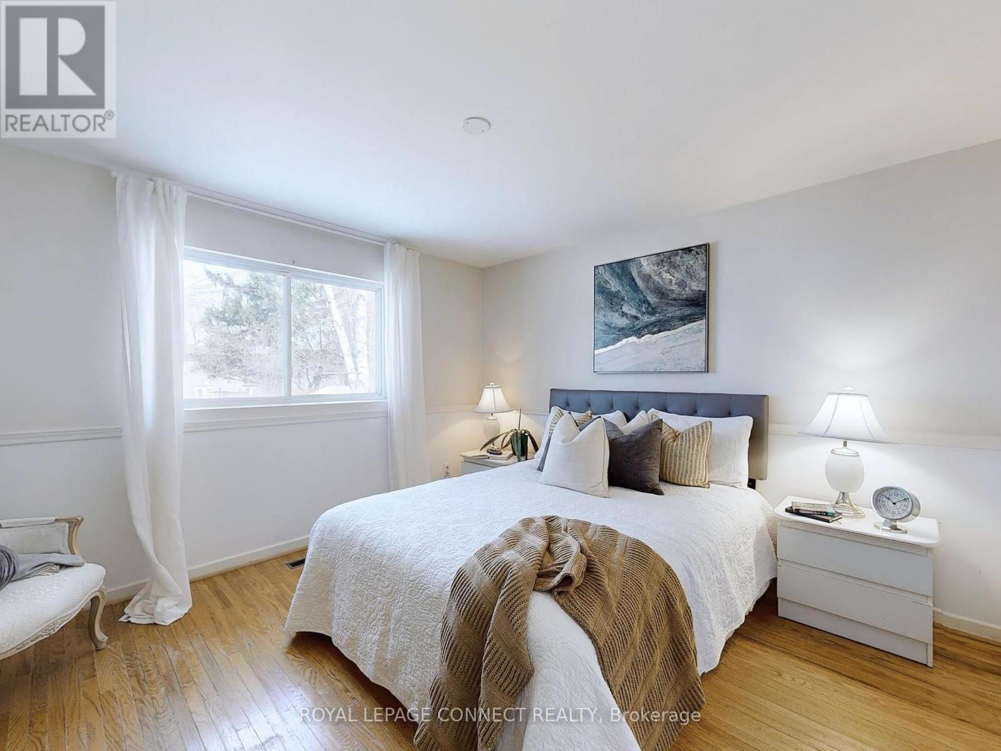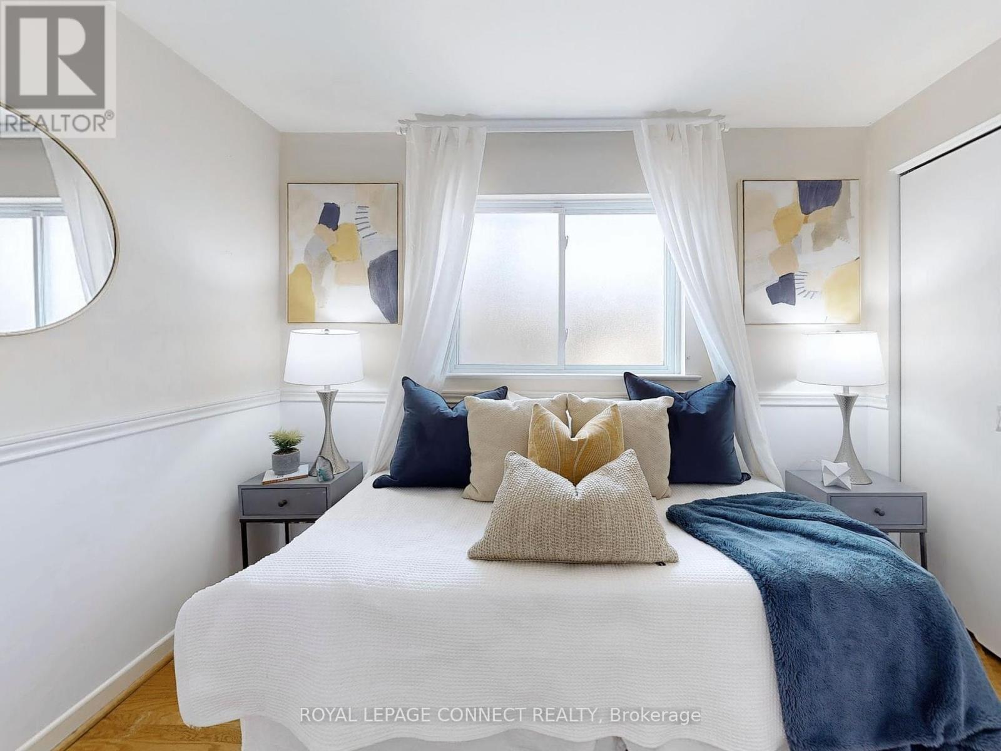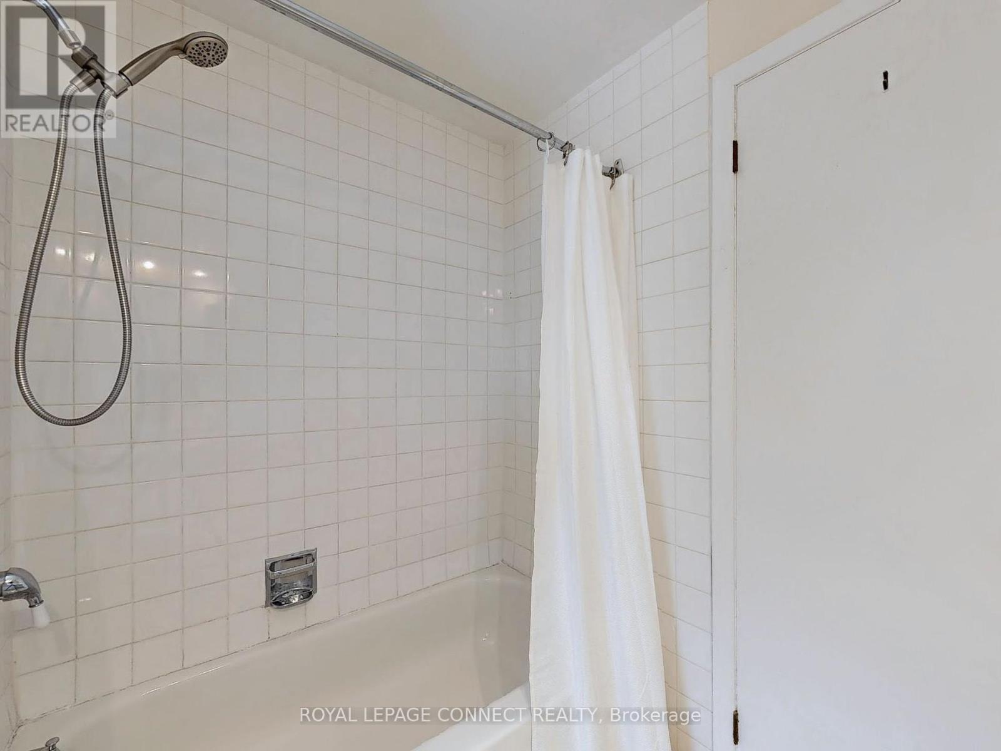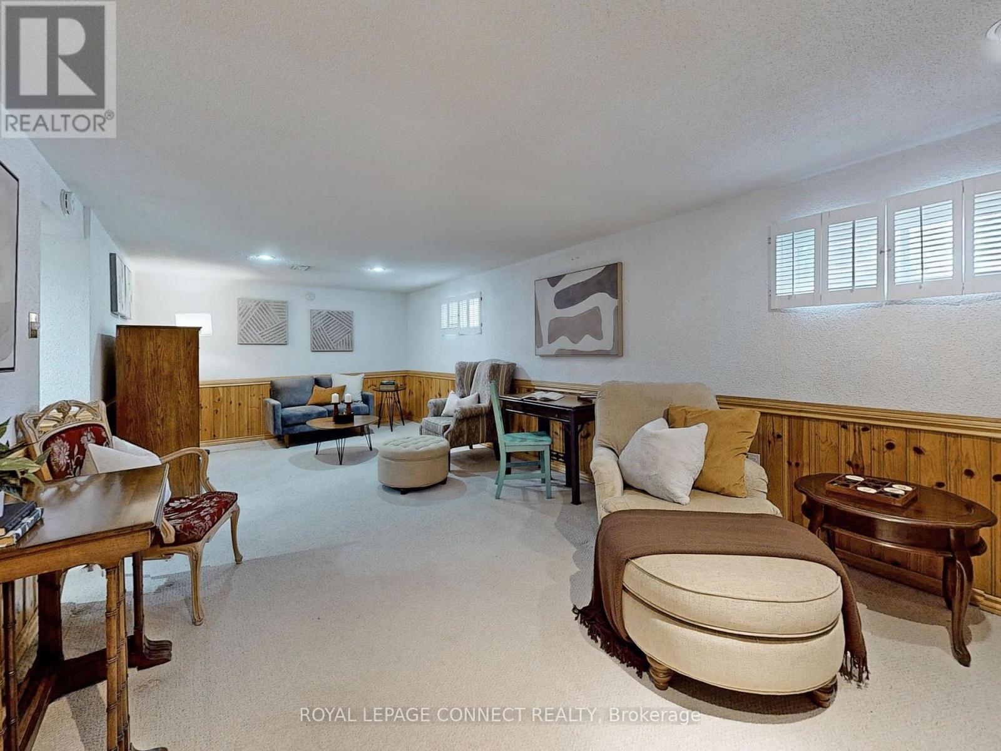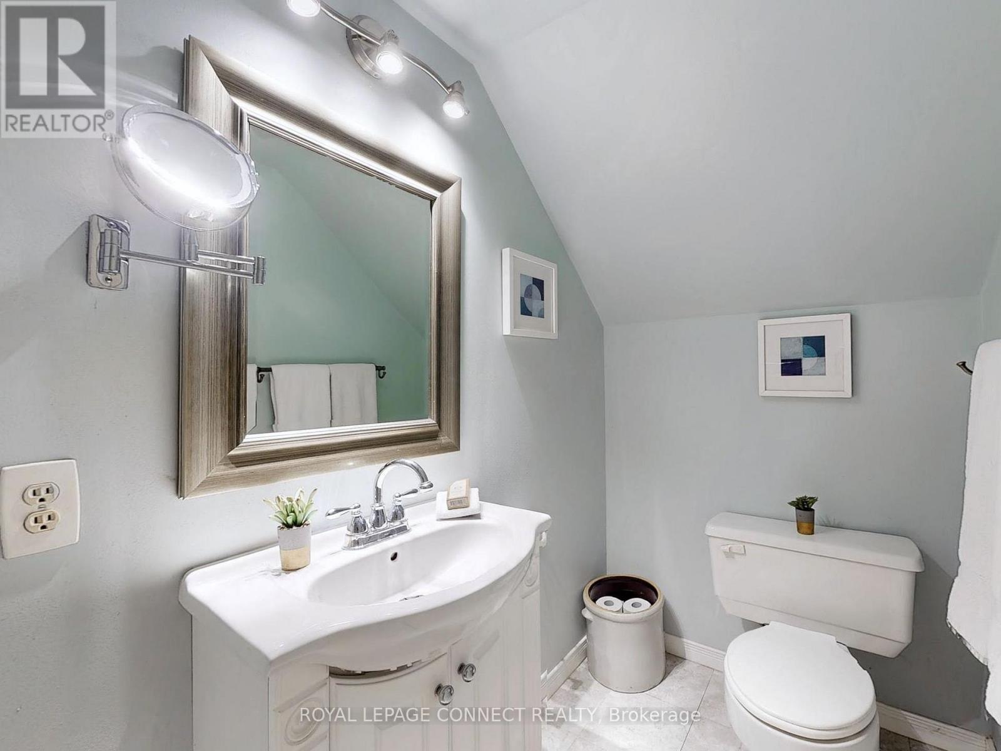24 Grovenest Drive Toronto, Ontario M1E 4J3
$999,000
Welcome to your new home at 24 Grovenest Drive located in the sought after Seven Oaks area. A Lovingly cared for home. This beautifully maintained three bedroom backsplit with two washrooms is moving in ready! Nestled on a spacious 50 x 137.37 ft lot, this home is perfect for outdoor activities. Step inside to hardwood flooring throughout the main living areas (excluding the kitchen). The spacious inviting living room features a charming bay window, allowing natural sunlight to pour in. Enjoy hosting elegant dinners in the open concept dining room, complete with sliding doors leading to a lovely deck, ideal for BBQs relaxing and entertaining guests. The cozy recreation room offers wall to wall carpeting, two windows for sunlight and a wood burning stone fireplace (as is) creating a warm and inviting space, separate laundry room and a 3 piece washroom. Attached garage with a separate back door is great for gardening. Located in a family friendly neighborhood, this home is steps away from Seven Oaks Park, schools, hospitals, major hwys and all essential amenities. Client prefers a 90 day closing but will consider a quick possession if needed. Pre-inspection report available upon request. Offers anytime! (id:35762)
Property Details
| MLS® Number | E12109684 |
| Property Type | Single Family |
| Neigbourhood | Scarborough |
| Community Name | Morningside |
| AmenitiesNearBy | Hospital, Place Of Worship, Schools |
| CommunityFeatures | School Bus |
| Features | Irregular Lot Size |
| ParkingSpaceTotal | 3 |
Building
| BathroomTotal | 2 |
| BedroomsAboveGround | 3 |
| BedroomsTotal | 3 |
| Age | 51 To 99 Years |
| Amenities | Fireplace(s) |
| Appliances | All, Dishwasher, Dryer, Furniture, Stove, Washer, Refrigerator |
| BasementDevelopment | Finished |
| BasementType | Crawl Space (finished) |
| ConstructionStyleAttachment | Detached |
| ConstructionStyleSplitLevel | Backsplit |
| CoolingType | Central Air Conditioning |
| ExteriorFinish | Brick |
| FireProtection | Alarm System, Monitored Alarm |
| FireplacePresent | Yes |
| FlooringType | Hardwood, Linoleum, Carpeted |
| FoundationType | Concrete |
| HeatingFuel | Natural Gas |
| HeatingType | Forced Air |
| SizeInterior | 1100 - 1500 Sqft |
| Type | House |
| UtilityWater | Municipal Water |
Parking
| Attached Garage | |
| Garage |
Land
| Acreage | No |
| LandAmenities | Hospital, Place Of Worship, Schools |
| Sewer | Sanitary Sewer |
| SizeDepth | 135 Ft ,4 In |
| SizeFrontage | 50 Ft |
| SizeIrregular | 50 X 135.4 Ft ; Irregular Lot. Irregular Abuts Utility |
| SizeTotalText | 50 X 135.4 Ft ; Irregular Lot. Irregular Abuts Utility |
Rooms
| Level | Type | Length | Width | Dimensions |
|---|---|---|---|---|
| Lower Level | Recreational, Games Room | 7.23 m | 3.45 m | 7.23 m x 3.45 m |
| Main Level | Living Room | 4.5 m | 4.82 m | 4.5 m x 4.82 m |
| Main Level | Dining Room | 3.68 m | 3.12 m | 3.68 m x 3.12 m |
| Main Level | Kitchen | 2.45 m | 2.47 m | 2.45 m x 2.47 m |
| Main Level | Eating Area | 3.82 m | 2.85 m | 3.82 m x 2.85 m |
| Upper Level | Primary Bedroom | 3.64 m | 3.46 m | 3.64 m x 3.46 m |
| Upper Level | Bedroom 2 | 2.61 m | 3.06 m | 2.61 m x 3.06 m |
| Upper Level | Bedroom 3 | 3.66 m | 2.72 m | 3.66 m x 2.72 m |
Utilities
| Sewer | Installed |
https://www.realtor.ca/real-estate/28228237/24-grovenest-drive-toronto-morningside-morningside
Interested?
Contact us for more information
Joanne Bolte
Salesperson
4525 Kingston Rd Unit 2202
Toronto, Ontario M1E 2P1

















