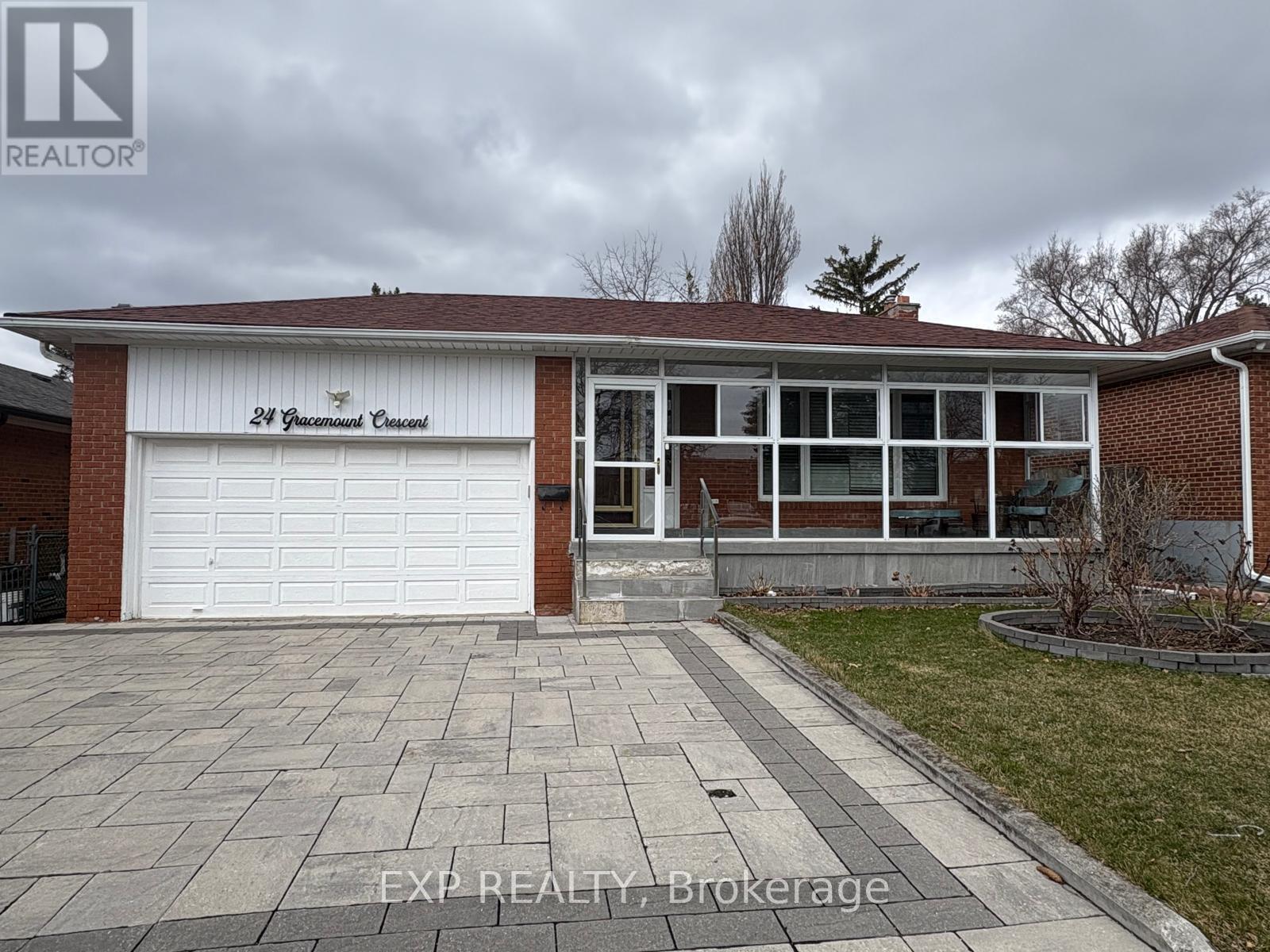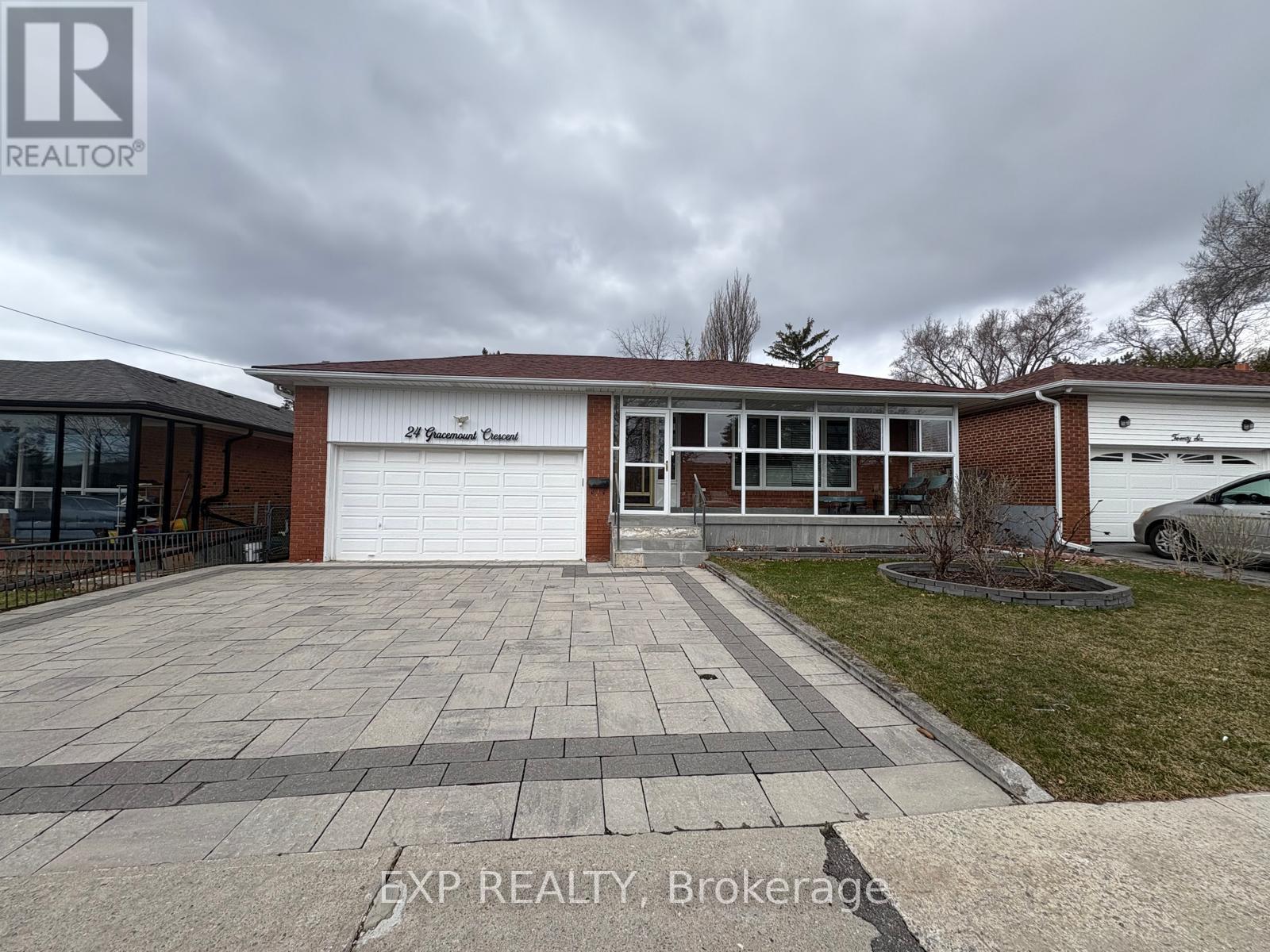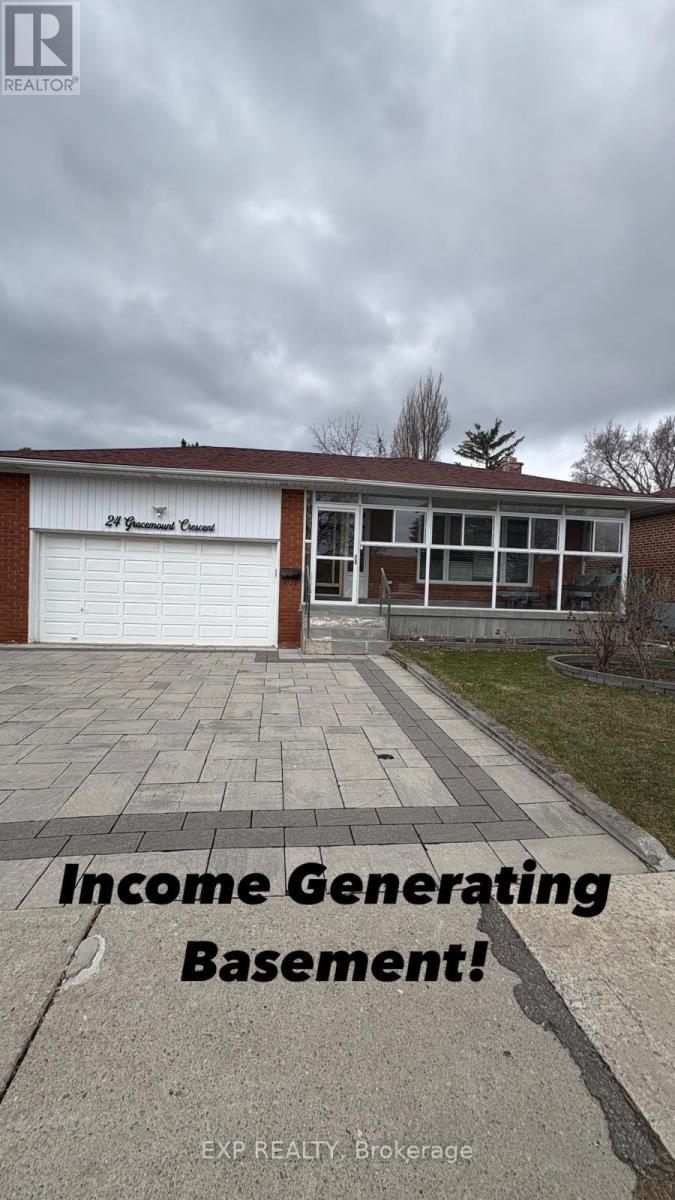24 Gracemount Crescent Toronto, Ontario M1G 1K3
$1,199,988
Welcome to this beautifully maintained detached bungalow in the highly desirable Woburn community with an INCOME PRODUCING BASEMENT perfectly situated on a large lot surrounded by mature trees and natural light. This home features an open-concept main floor with hardwood flooring throughout, a spacious living and dining area, a modern kitchen with granite countertops and a centre island, three well-sized bedrooms, and a full bathroom with main-floor laundry. The fully finished INCOME GENERATING basement with a separate side entrance offers excellent income potential or space for extended family, complete with a second kitchen, three additional bedrooms, two bathrooms, and a generous family/rec room. Additional highlights include an insulated two-car garage, interlocking walkway, fenced yard, and updated systems in full compliance with city building codes. Roof and windows updated approx 10 years ago. Basement currenltly tenanted for approx $2400/month - can stay or leave with 2 months notice. Ideally located close to public transit, schools, UofT Scarborough, Centennial College, parks, shopping, and more. This is a fantastic opportunity for families or investors alike. (id:35762)
Property Details
| MLS® Number | E12084189 |
| Property Type | Single Family |
| Neigbourhood | Scarborough |
| Community Name | Woburn |
| ParkingSpaceTotal | 4 |
Building
| BathroomTotal | 4 |
| BedroomsAboveGround | 3 |
| BedroomsBelowGround | 3 |
| BedroomsTotal | 6 |
| Appliances | Dishwasher, Dryer, Furniture, Stove, Washer, Refrigerator |
| ArchitecturalStyle | Bungalow |
| BasementDevelopment | Finished |
| BasementFeatures | Walk Out |
| BasementType | N/a (finished) |
| ConstructionStyleAttachment | Detached |
| CoolingType | Central Air Conditioning |
| ExteriorFinish | Brick |
| FireplacePresent | Yes |
| FlooringType | Hardwood, Ceramic, Laminate |
| FoundationType | Unknown |
| HeatingFuel | Natural Gas |
| HeatingType | Forced Air |
| StoriesTotal | 1 |
| SizeInterior | 1100 - 1500 Sqft |
| Type | House |
| UtilityWater | Municipal Water |
Parking
| Attached Garage | |
| Garage |
Land
| Acreage | No |
| Sewer | Sanitary Sewer |
| SizeDepth | 120 Ft |
| SizeFrontage | 50 Ft |
| SizeIrregular | 50 X 120 Ft |
| SizeTotalText | 50 X 120 Ft |
Rooms
| Level | Type | Length | Width | Dimensions |
|---|---|---|---|---|
| Basement | Recreational, Games Room | 6.75 m | 4 m | 6.75 m x 4 m |
| Basement | Kitchen | 5.1 m | 4.34 m | 5.1 m x 4.34 m |
| Basement | Bedroom 4 | 3.53 m | 3.3 m | 3.53 m x 3.3 m |
| Basement | Bedroom 5 | 3.45 m | 3.3 m | 3.45 m x 3.3 m |
| Main Level | Living Room | 5 m | 4.11 m | 5 m x 4.11 m |
| Main Level | Dining Room | 5 m | 3.01 m | 5 m x 3.01 m |
| Main Level | Kitchen | 3.6 m | 2.51 m | 3.6 m x 2.51 m |
| Main Level | Primary Bedroom | 3.96 m | 3.46 m | 3.96 m x 3.46 m |
| Main Level | Bedroom 2 | 3.27 m | 2.92 m | 3.27 m x 2.92 m |
| Main Level | Bedroom 3 | 3.4 m | 2.8 m | 3.4 m x 2.8 m |
https://www.realtor.ca/real-estate/28170468/24-gracemount-crescent-toronto-woburn-woburn
Interested?
Contact us for more information
Richard Duggal
Salesperson
4711 Yonge St 10th Flr, 106430
Toronto, Ontario M2N 6K8
Chirag Jindal
Salesperson
4711 Yonge St 10th Flr, 106430
Toronto, Ontario M2N 6K8
Malika Mehrotra
Salesperson
4711 Yonge St 10th Flr, 106430
Toronto, Ontario M2N 6K8





