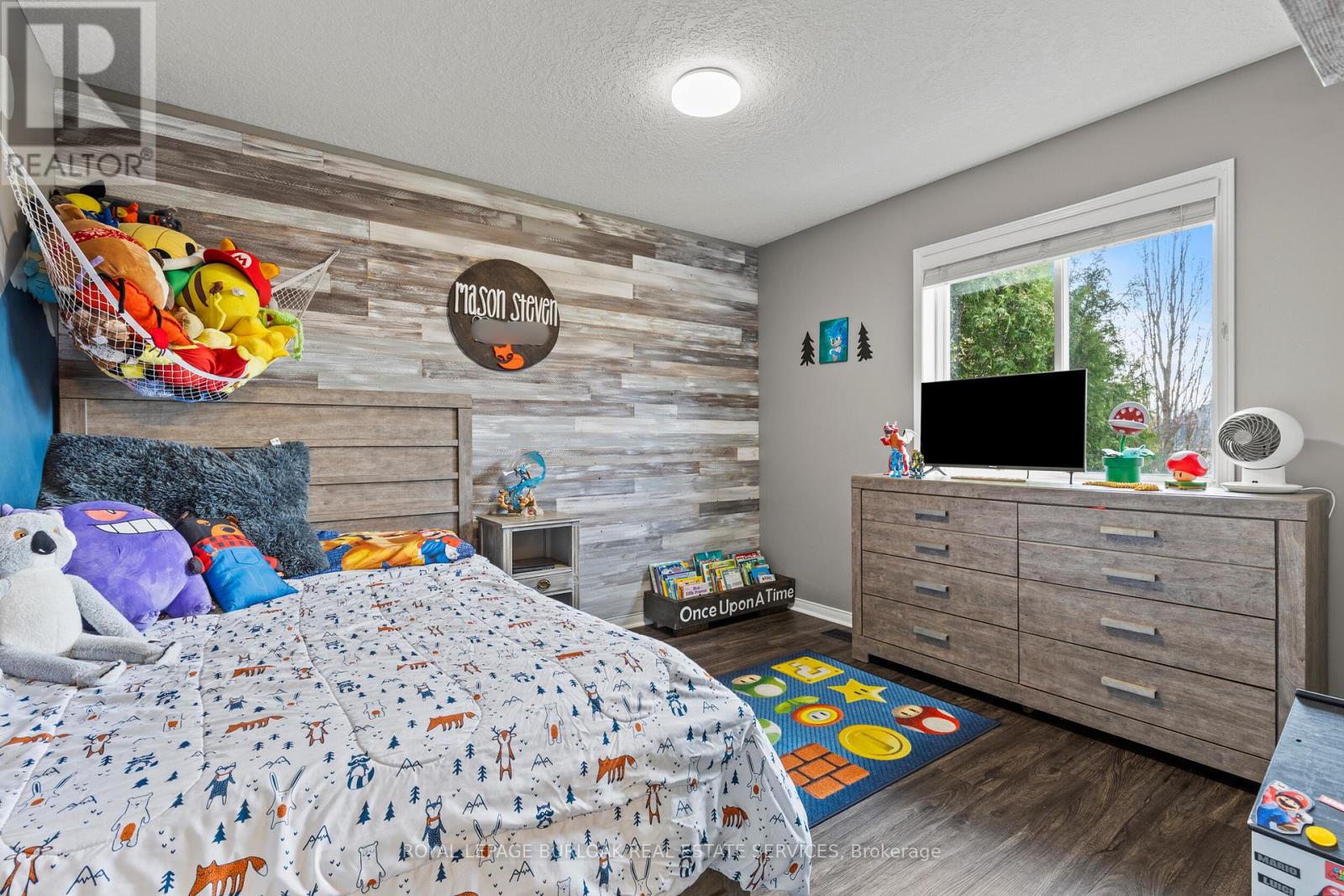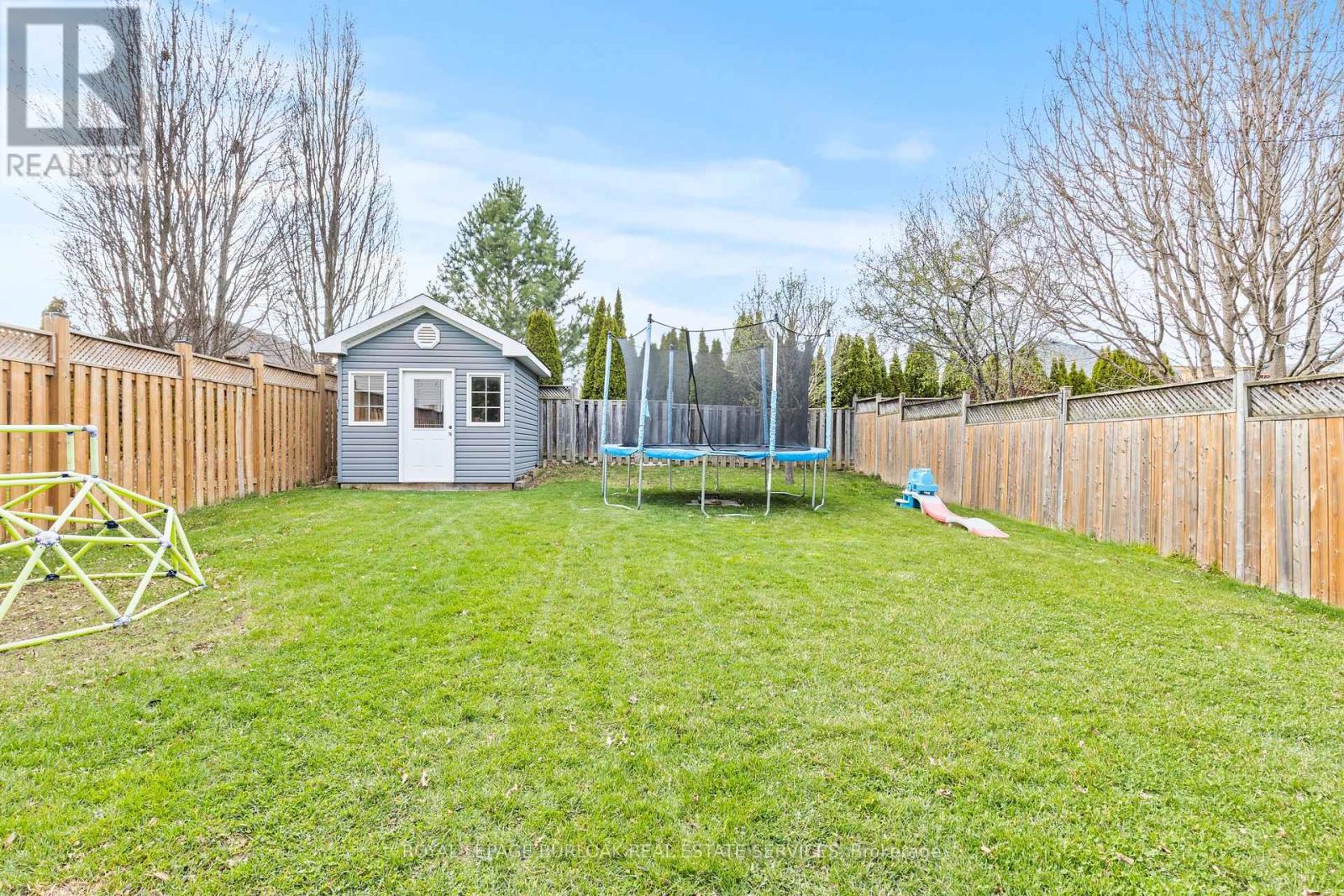24 Gaydon Way Brantford, Ontario N3T 6P8
$739,999
Welcome to 24 Gaydon Way, a beautifully updated 3-bedroom, 2.5-bathroom detached home in Brantford's highly sought-after Wynfield community. This two-storey gem features a fully remodeled kitchen with quartz countertops, a large island, and stainless steel appliances perfect for family meals or entertaining. The bright, open-concept main floor flows effortlessly for hosting, and upgraded light fixtures throughout bring a modern, polished feel. There's no carpet anywhere in the home (except for the freshly redone basement stairs), and the spacious, fully fenced backyard is large enough to lounge, play, and entertain! The charming exterior includes a lovely front porch and a two-car wide driveway that adds curb appeal and function. Set on a quiet, family-friendly street, this home is just a 7-minute walk to both public and Catholic elementary schools, steps from local parks, and surrounded by tranquil, forested trails. Whether you're looking for style, function, or a strong sense of community, this home offers it all. (id:35762)
Property Details
| MLS® Number | X12101431 |
| Property Type | Single Family |
| AmenitiesNearBy | Park, Public Transit, Schools |
| CommunityFeatures | School Bus |
| EquipmentType | Water Heater |
| Features | Sump Pump |
| ParkingSpaceTotal | 3 |
| RentalEquipmentType | Water Heater |
| Structure | Shed |
Building
| BathroomTotal | 3 |
| BedroomsAboveGround | 3 |
| BedroomsTotal | 3 |
| Age | 16 To 30 Years |
| Appliances | Dishwasher, Dryer, Freezer, Microwave, Stove, Washer, Window Coverings, Refrigerator |
| BasementDevelopment | Finished |
| BasementType | Full (finished) |
| ConstructionStyleAttachment | Detached |
| CoolingType | Central Air Conditioning |
| ExteriorFinish | Vinyl Siding |
| FoundationType | Poured Concrete |
| HalfBathTotal | 1 |
| HeatingFuel | Natural Gas |
| HeatingType | Forced Air |
| StoriesTotal | 2 |
| SizeInterior | 1100 - 1500 Sqft |
| Type | House |
| UtilityWater | Municipal Water |
Parking
| Garage |
Land
| Acreage | No |
| LandAmenities | Park, Public Transit, Schools |
| Sewer | Sanitary Sewer |
| SizeDepth | 115 Ft |
| SizeFrontage | 38 Ft ,6 In |
| SizeIrregular | 38.5 X 115 Ft |
| SizeTotalText | 38.5 X 115 Ft |
| SurfaceWater | River/stream |
Rooms
| Level | Type | Length | Width | Dimensions |
|---|---|---|---|---|
| Second Level | Primary Bedroom | 5.58 m | 5.76 m | 5.58 m x 5.76 m |
| Second Level | Bedroom 2 | 3 m | 3.88 m | 3 m x 3.88 m |
| Second Level | Bedroom 3 | 3 m | 3.4 m | 3 m x 3.4 m |
| Second Level | Bathroom | Measurements not available | ||
| Basement | Bathroom | Measurements not available | ||
| Basement | Other | 5.4 m | 1.4 m | 5.4 m x 1.4 m |
| Basement | Recreational, Games Room | 5.2 m | 7.39 m | 5.2 m x 7.39 m |
| Basement | Laundry Room | 3.3 m | 2.69 m | 3.3 m x 2.69 m |
| Main Level | Kitchen | 4.8 m | 2.76 m | 4.8 m x 2.76 m |
| Main Level | Dining Room | 3.86 m | 2.76 m | 3.86 m x 2.76 m |
| Main Level | Living Room | 5.43 m | 4.6 m | 5.43 m x 4.6 m |
| Main Level | Bathroom | Measurements not available |
https://www.realtor.ca/real-estate/28209199/24-gaydon-way-brantford
Interested?
Contact us for more information
Laura Brown
Salesperson
3060 Mainway Suite 200a
Burlington, Ontario L7M 1A3
Maria Angelescu
Salesperson
3060 Mainway Suite 200a
Burlington, Ontario L7M 1A3










































