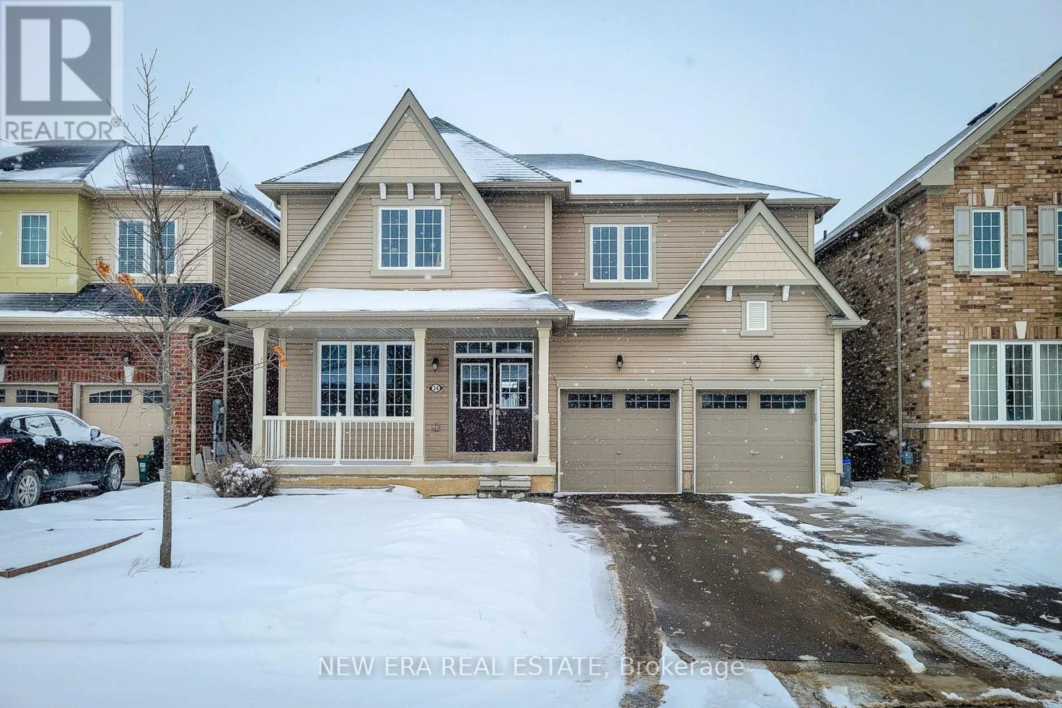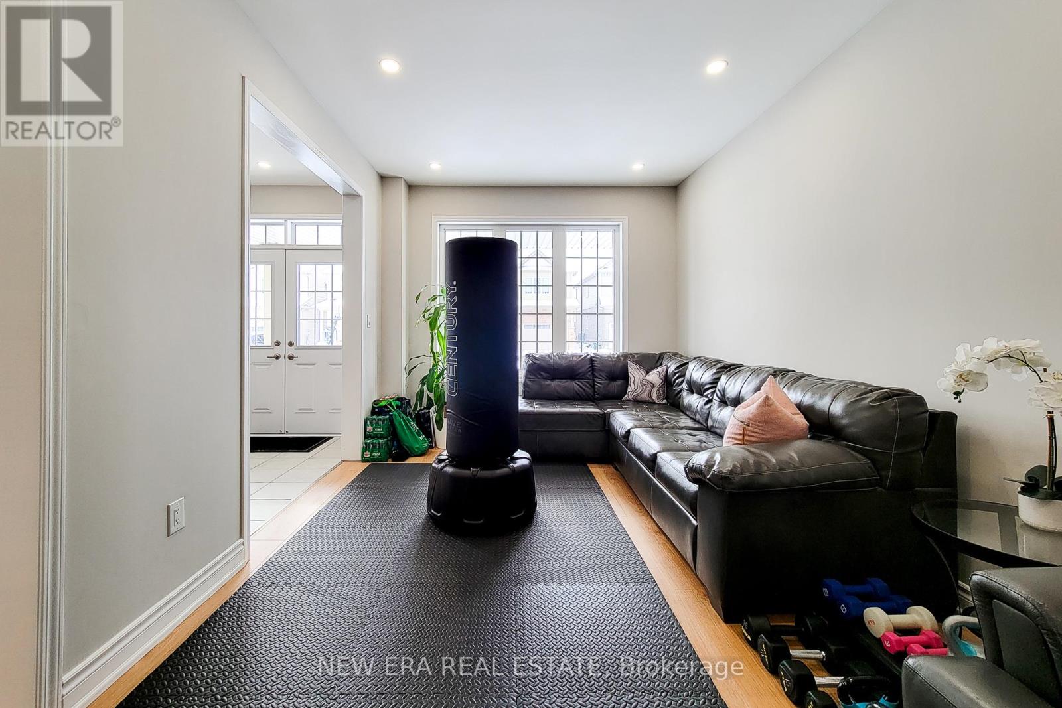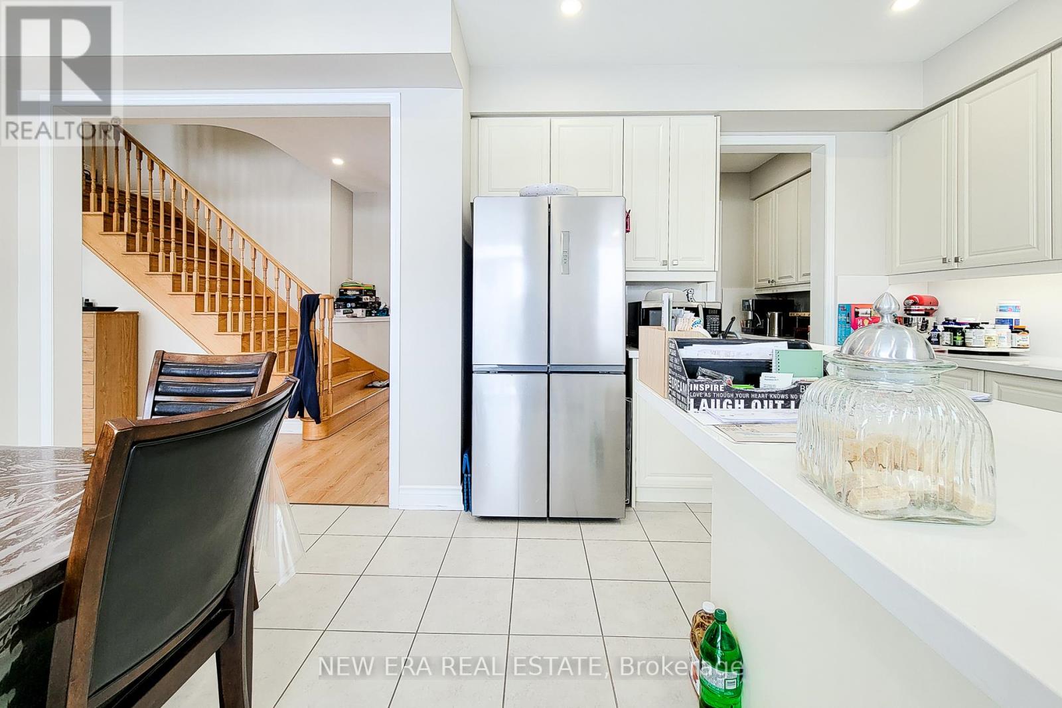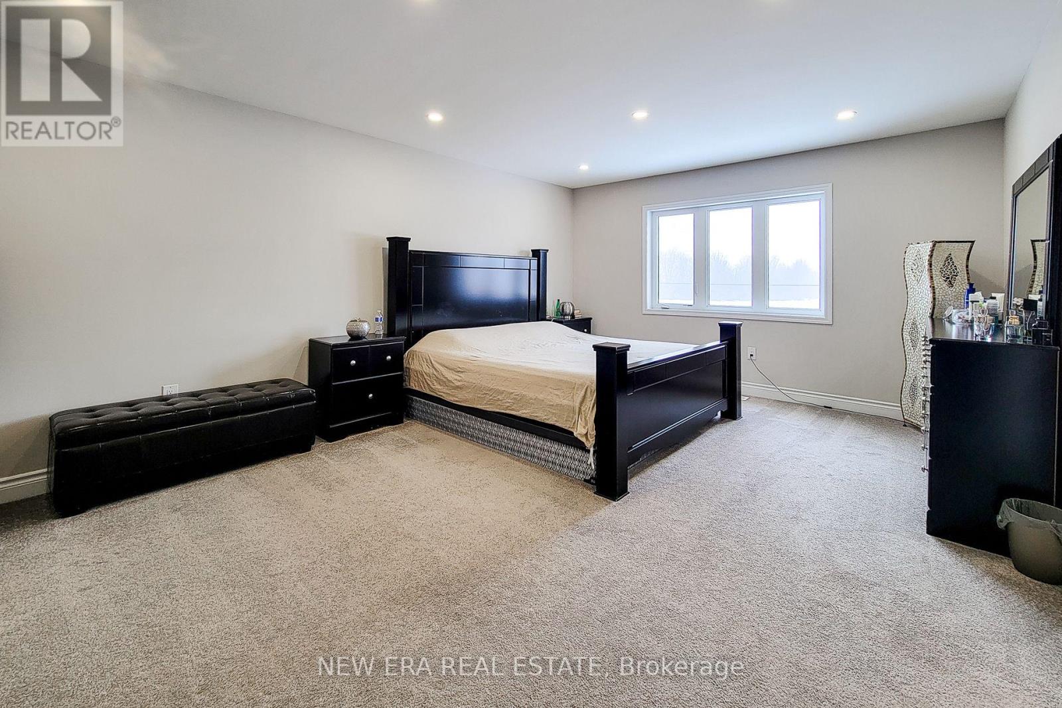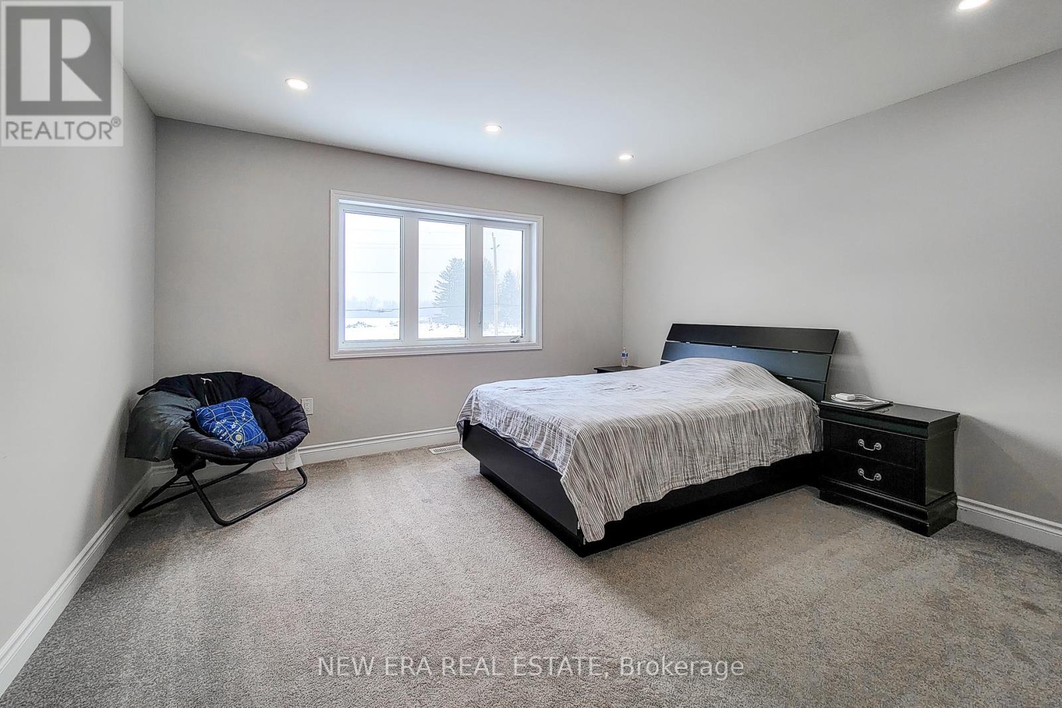24 Esther Crescent Thorold, Ontario L3B 5N5
$949,900
This exceptional 2-storey home in Thorold offers 2868 sq ft of elegant living space, featuring 4spacious bedrooms and 4 well-appointed bathrooms. The expansive family room is perfect for both casual family time and entertaining guests. The spacious eat-in kitchen is a true highlight, featuring stainless steel appliances, a large island with elegant quartz countertops & stylish backsplash, with ample cupboard space. A separate servery provides easy access between the kitchen and the formal living room, making hosting a breeze. The main floor also includes a convenient laundry room with inside access to the garage, offering added functionality. Upstairs, all 4bedrooms boast walk-in closets and private ensuite bathrooms, ensuring each family member enjoys their own personal retreat. Situated in a family-friendly neighborhood, close to schools, parks, shopping, dining, and highway access, this home offers both luxury and convenience perfect for modern family living. (id:35762)
Property Details
| MLS® Number | X12038789 |
| Property Type | Single Family |
| Community Name | 562 - Hurricane/Merrittville |
| AmenitiesNearBy | Park, Place Of Worship, Schools |
| CommunityFeatures | School Bus |
| Features | Sump Pump |
| ParkingSpaceTotal | 4 |
Building
| BathroomTotal | 4 |
| BedroomsAboveGround | 4 |
| BedroomsTotal | 4 |
| Age | 0 To 5 Years |
| Appliances | Water Heater, Water Meter, Dishwasher, Dryer, Stove, Washer, Window Coverings, Refrigerator |
| BasementDevelopment | Unfinished |
| BasementType | Full (unfinished) |
| ConstructionStyleAttachment | Detached |
| CoolingType | Central Air Conditioning |
| ExteriorFinish | Vinyl Siding |
| FoundationType | Concrete |
| HalfBathTotal | 1 |
| HeatingFuel | Natural Gas |
| HeatingType | Forced Air |
| StoriesTotal | 2 |
| SizeInterior | 2500 - 3000 Sqft |
| Type | House |
| UtilityWater | Municipal Water |
Parking
| Garage |
Land
| Acreage | No |
| LandAmenities | Park, Place Of Worship, Schools |
| Sewer | Sanitary Sewer |
| SizeDepth | 99 Ft ,4 In |
| SizeFrontage | 44 Ft |
| SizeIrregular | 44 X 99.4 Ft |
| SizeTotalText | 44 X 99.4 Ft |
Rooms
| Level | Type | Length | Width | Dimensions |
|---|---|---|---|---|
| Second Level | Primary Bedroom | 5.78 m | 4.11 m | 5.78 m x 4.11 m |
| Second Level | Bedroom 2 | 4.99 m | 3.87 m | 4.99 m x 3.87 m |
| Second Level | Bedroom 3 | 4.05 m | 3.96 m | 4.05 m x 3.96 m |
| Second Level | Bedroom 4 | 4.02 m | 3.51 m | 4.02 m x 3.51 m |
| Main Level | Living Room | 6.04 m | 3.2 m | 6.04 m x 3.2 m |
| Main Level | Kitchen | 4.88 m | 3.17 m | 4.88 m x 3.17 m |
| Main Level | Dining Room | 4.27 m | 2.65 m | 4.27 m x 2.65 m |
| Main Level | Family Room | 5.18 m | 4.26 m | 5.18 m x 4.26 m |
Interested?
Contact us for more information
Adrian Di Pietro
Salesperson
171 Lakeshore Rd E #14
Mississauga, Ontario L5G 4T9

