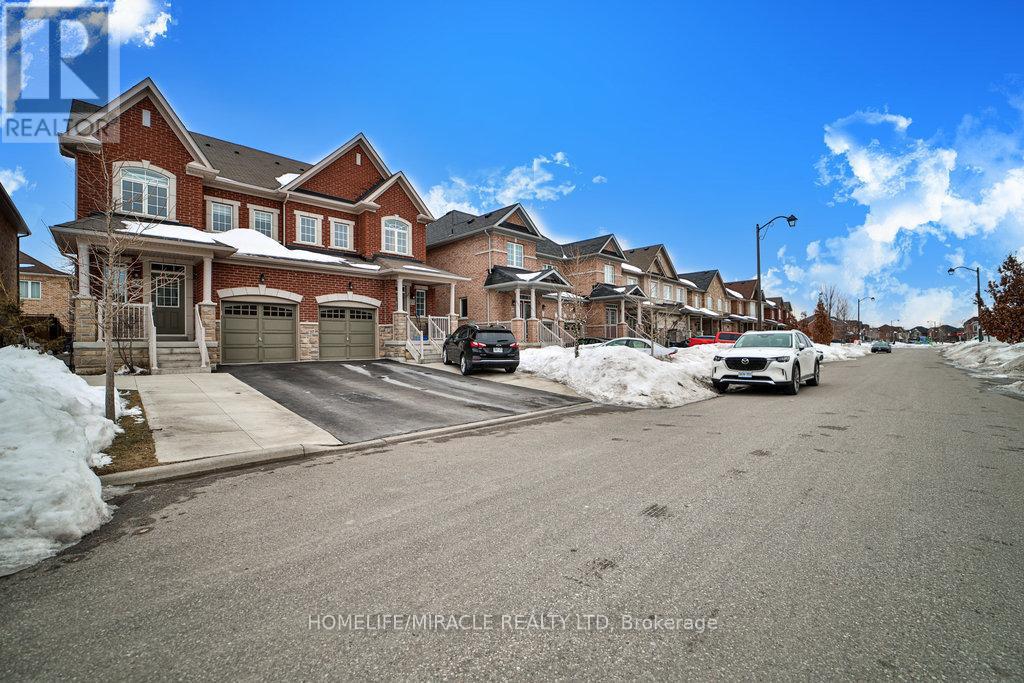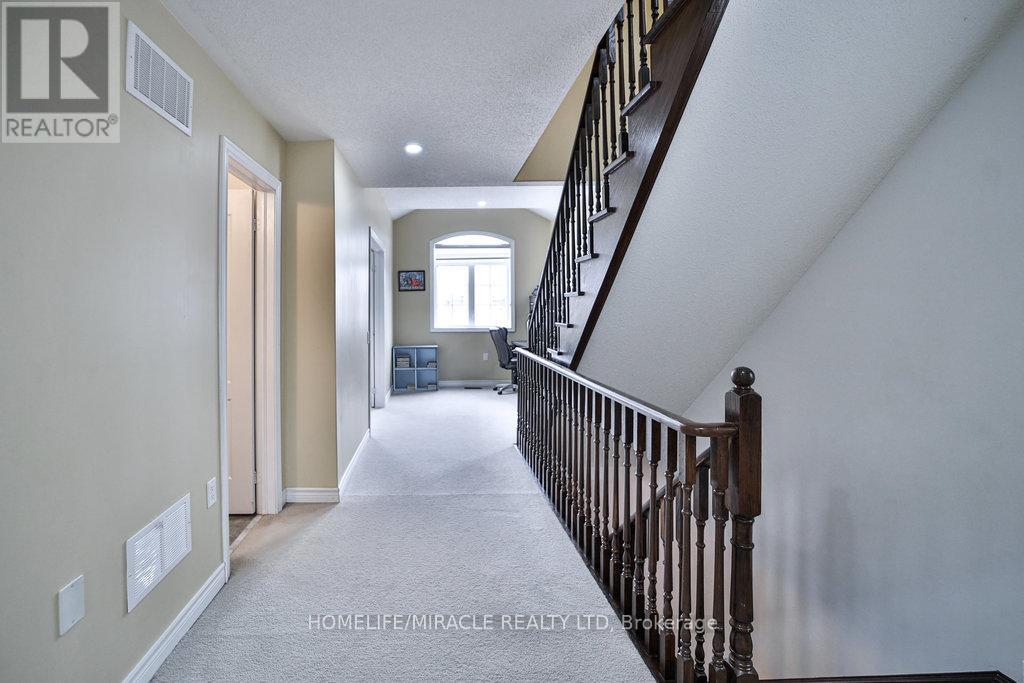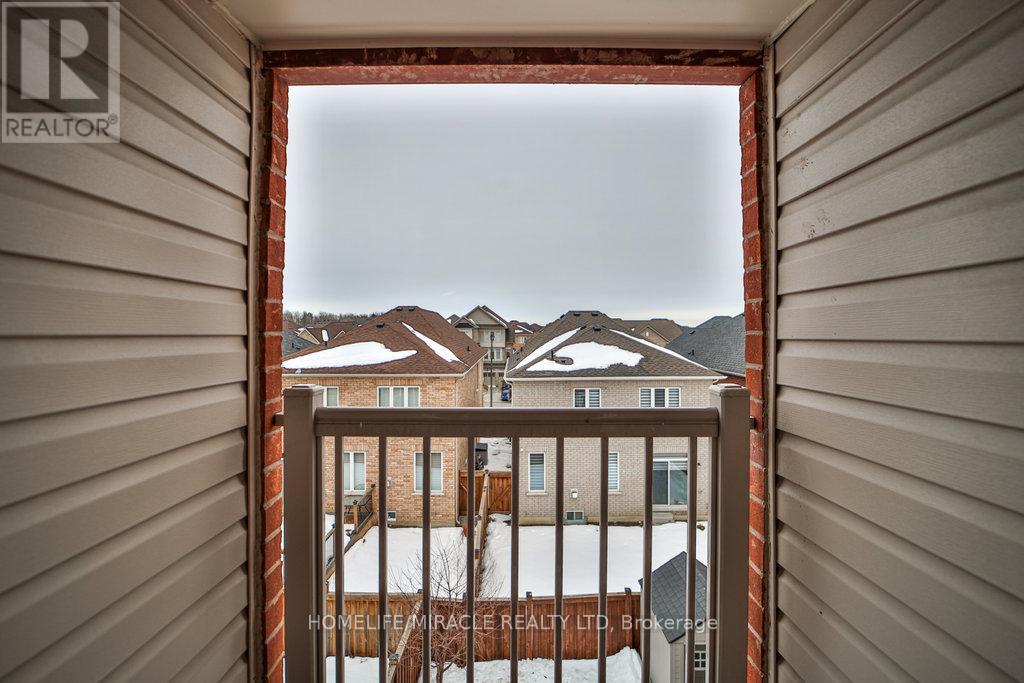24 Deer Ridge Trail Caledon, Ontario L7C 3Z6
$1,015,000
Absolutely gorgeous! sun-filled GREEN PARK BUILD 2,178 sq. ft. family home. This 3- story 4-bed/RM, 4-bath/RM, 5-total parking lot, no sidewalk, partially stone & brick OFFERS A LOT!!! MAIN FLOOR soaring 9-ft ceiling in living/dining/RM. Unique layout extended kitchen cabinet upgraded by the builder, modern spacious open concept kitchen/Huge center island W/ quarts countertop /backsplash/freshly painted/oak stairs/charming chandeliers/zebra shutters/plenty storages in garage/ garage opener w/2-remotes. 2ND/floor laundry/RM with washer/dryer, bright sun-filled 3-spacious bed/RM 3-piece bathroom upgraded by/builder, extra windows & beautiful office area. 3RD/FLOOR, fabulous master bedroom/elegant 5-piece ensuite/Huge walking closet & balcony for refreshing. 1-bedroom finished basement w/separate side entrance/laundry/RM washer/dryer/new kitchen/upgraded 200-amp/Backyard shed/concrete patio/Barbeque gas line/beautifully landscaped. close to HWY410, Parks, Schools (id:35762)
Property Details
| MLS® Number | W12139807 |
| Property Type | Single Family |
| Neigbourhood | Mayfield West |
| Community Name | Rural Caledon |
| ParkingSpaceTotal | 5 |
Building
| BathroomTotal | 4 |
| BedroomsAboveGround | 4 |
| BedroomsBelowGround | 1 |
| BedroomsTotal | 5 |
| Age | 6 To 15 Years |
| Appliances | Dishwasher, Dryer, Oven, Washer, Refrigerator |
| BasementDevelopment | Finished |
| BasementFeatures | Separate Entrance |
| BasementType | N/a (finished) |
| ConstructionStyleAttachment | Semi-detached |
| CoolingType | Central Air Conditioning |
| ExteriorFinish | Brick, Stone |
| FoundationType | Concrete |
| HalfBathTotal | 1 |
| HeatingFuel | Natural Gas |
| HeatingType | Forced Air |
| StoriesTotal | 3 |
| SizeInterior | 2000 - 2500 Sqft |
| Type | House |
| UtilityWater | Municipal Water |
Parking
| Attached Garage | |
| Garage |
Land
| Acreage | No |
| Sewer | Sanitary Sewer |
| SizeDepth | 98 Ft ,4 In |
| SizeFrontage | 24 Ft ,7 In |
| SizeIrregular | 24.6 X 98.4 Ft |
| SizeTotalText | 24.6 X 98.4 Ft |
Rooms
| Level | Type | Length | Width | Dimensions |
|---|---|---|---|---|
| Second Level | Bedroom | 2.82 m | 3.97 m | 2.82 m x 3.97 m |
| Second Level | Bedroom 2 | 2.79 m | 3.97 m | 2.79 m x 3.97 m |
| Second Level | Bedroom 3 | 2.94 m | 3.8 m | 2.94 m x 3.8 m |
| Third Level | Bedroom 4 | 5.72 m | 3.9 m | 5.72 m x 3.9 m |
| Basement | Living Room | 3.98 m | 5.58 m | 3.98 m x 5.58 m |
| Basement | Eating Area | 2.86 m | 3.94 m | 2.86 m x 3.94 m |
| Main Level | Eating Area | 2.44 m | 2.02 m | 2.44 m x 2.02 m |
| Main Level | Living Room | 3.27 m | 6.37 m | 3.27 m x 6.37 m |
| Main Level | Dining Room | 2.27 m | 2.07 m | 2.27 m x 2.07 m |
https://www.realtor.ca/real-estate/28294009/24-deer-ridge-trail-caledon-rural-caledon
Interested?
Contact us for more information
Jawad Wasely
Salesperson
821 Bovaird Dr West #31
Brampton, Ontario L6X 0T9
Shahab Wasely
Salesperson
821 Bovaird Dr West #31
Brampton, Ontario L6X 0T9

















































