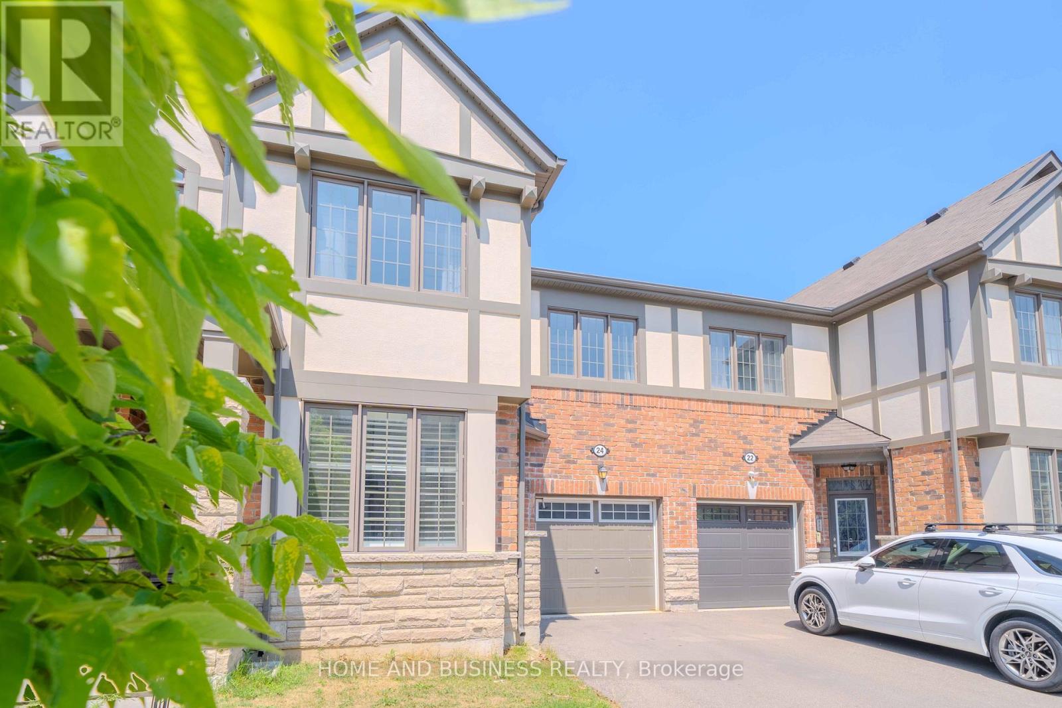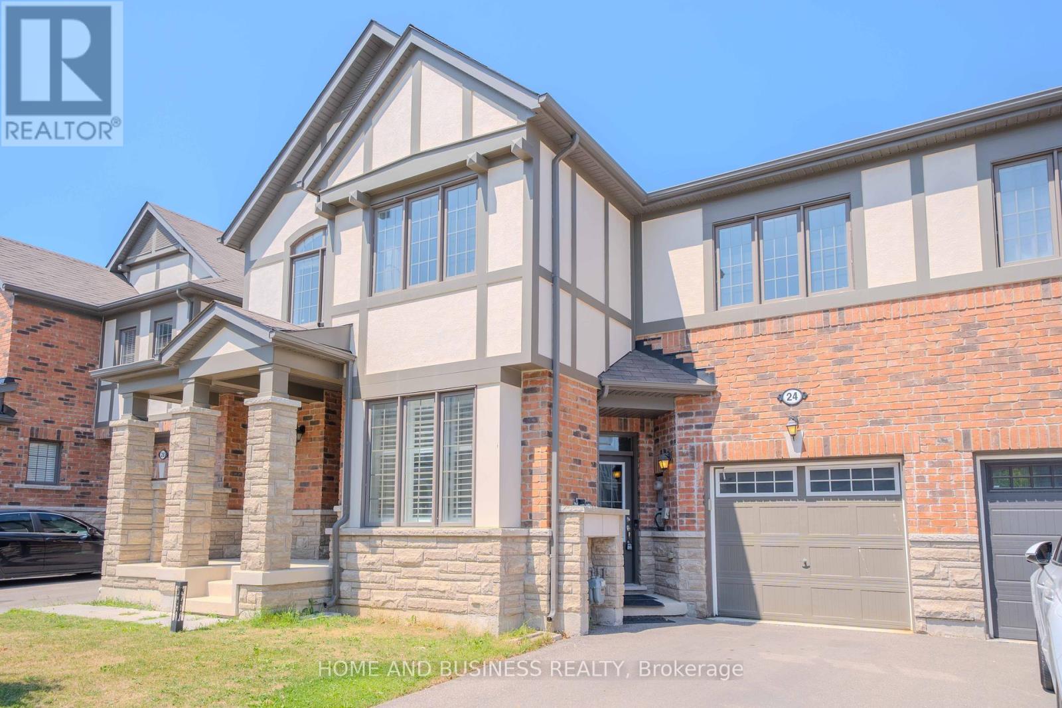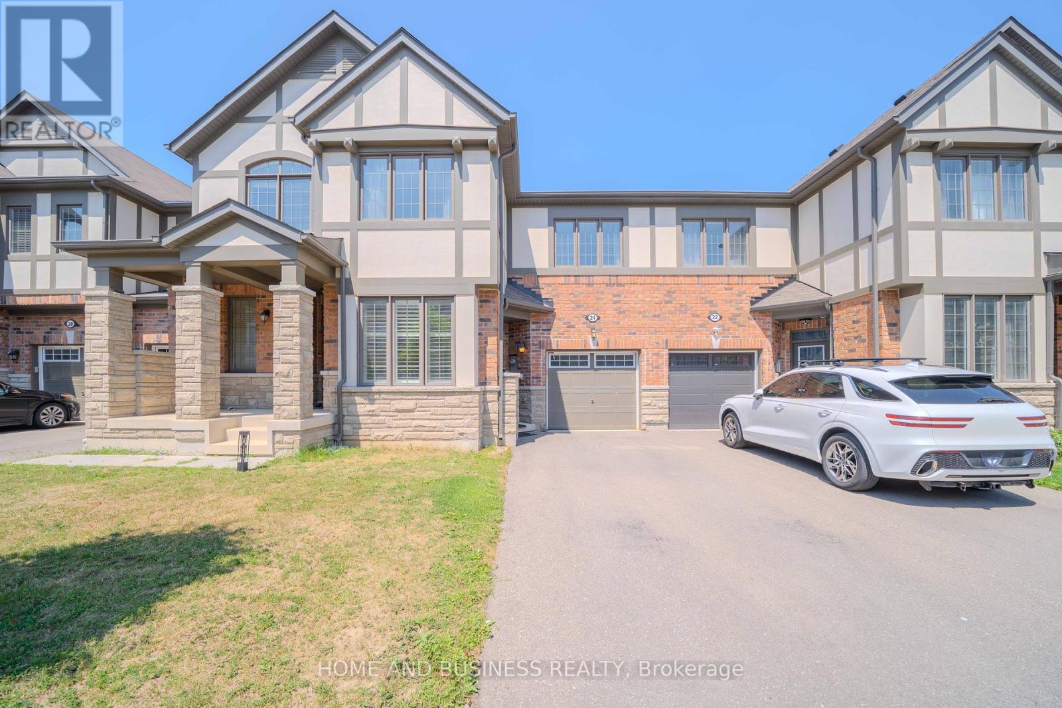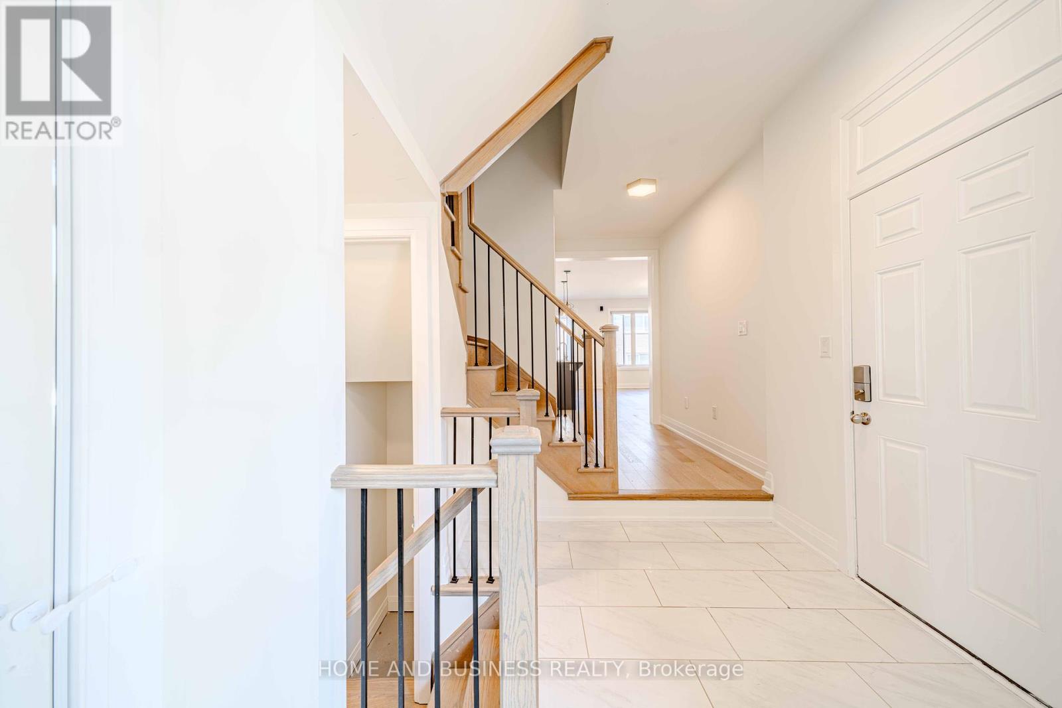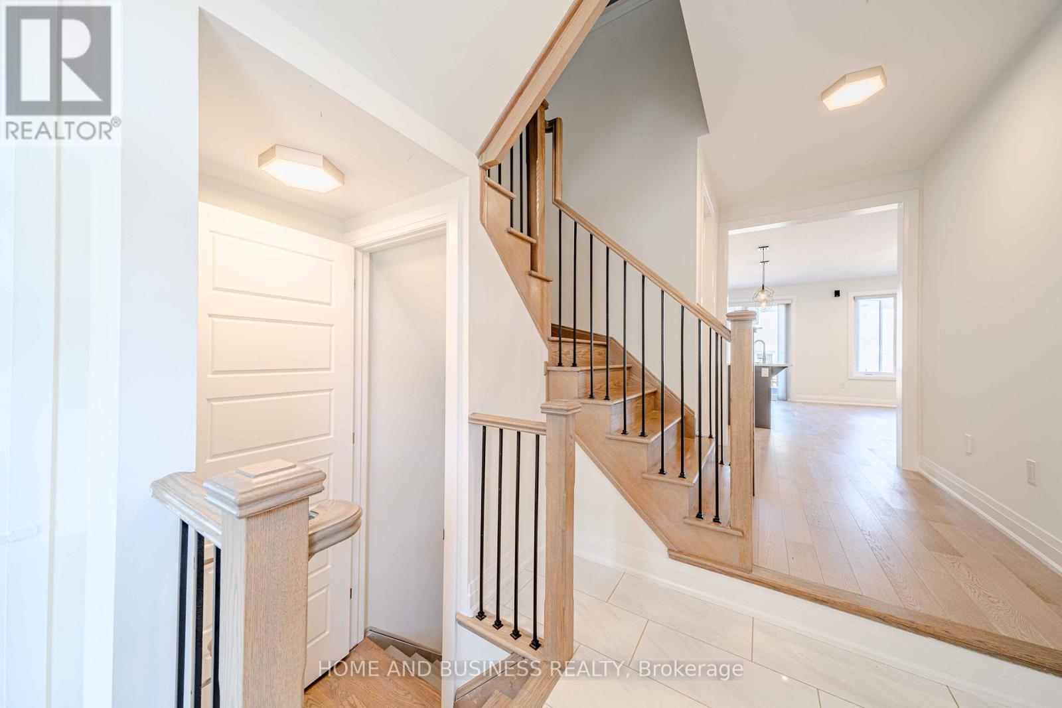24 Casely Avenue Richmond Hill, Ontario L4S 0K3
$1,299,998
Welcome to this stunning 3-bedroom, 3-bathroom freehold townhouse offering 1,800 Sq.Ft. of beautifully upgraded living space. Built by Mattamy, this home features one of the builders most desirable layouts, enhanced by a series of high-end upgrades that make it truly move-in ready. Interior Features & Builder Upgrades: Extended kitchen countertop with additional upper and lower cabinets/drawersSlide-out spice rack and drawer with cutting board slotsSlide-out garbage bins for convenienceSoft-close doors and upgraded cabinetry throughoutCoat closet converted into a walk-in pantry Living Space Highlights:Spacious Family Room with a custom feature wall and wiring for surround soundUpgraded lighting fixtures throughout the entire home Bedroom & Bathroom Upgrades:Primary bedroom features a custom closet organizerBath Oasis upgrade in the ensuite with optional tray ceilingsTwo additional generous bedrooms and full bath complete the upper levelThis home offers modern design, premium finishes, and thoughtful upgrades in every corner. (id:35762)
Property Details
| MLS® Number | N12316317 |
| Property Type | Single Family |
| Community Name | Rural Richmond Hill |
| AmenitiesNearBy | Hospital, Park, Public Transit, Schools |
| CommunityFeatures | Community Centre |
| Features | Carpet Free |
| ParkingSpaceTotal | 3 |
Building
| BathroomTotal | 3 |
| BedroomsAboveGround | 3 |
| BedroomsTotal | 3 |
| Appliances | Dishwasher, Dryer, Stove, Refrigerator |
| BasementDevelopment | Finished |
| BasementType | N/a (finished) |
| ConstructionStyleAttachment | Attached |
| CoolingType | Central Air Conditioning |
| ExteriorFinish | Stone |
| FlooringType | Ceramic, Hardwood |
| FoundationType | Concrete |
| HalfBathTotal | 1 |
| HeatingFuel | Natural Gas |
| HeatingType | Forced Air |
| StoriesTotal | 2 |
| SizeInterior | 1500 - 2000 Sqft |
| Type | Row / Townhouse |
| UtilityWater | Municipal Water |
Parking
| Attached Garage | |
| Garage |
Land
| Acreage | No |
| LandAmenities | Hospital, Park, Public Transit, Schools |
| Sewer | Sanitary Sewer |
| SizeDepth | 82 Ft ,2 In |
| SizeFrontage | 23 Ft |
| SizeIrregular | 23 X 82.2 Ft |
| SizeTotalText | 23 X 82.2 Ft |
Rooms
| Level | Type | Length | Width | Dimensions |
|---|---|---|---|---|
| Second Level | Primary Bedroom | 4.75 m | 4.26 m | 4.75 m x 4.26 m |
| Second Level | Bedroom 2 | 3.47 m | 3.65 m | 3.47 m x 3.65 m |
| Second Level | Bedroom 3 | 2.74 m | 3.35 m | 2.74 m x 3.35 m |
| Main Level | Kitchen | 3.1 m | 2.43 m | 3.1 m x 2.43 m |
| Main Level | Eating Area | 3.1 m | 2.43 m | 3.1 m x 2.43 m |
| Main Level | Great Room | 3.65 m | 5.12 m | 3.65 m x 5.12 m |
https://www.realtor.ca/real-estate/28672590/24-casely-avenue-richmond-hill-rural-richmond-hill
Interested?
Contact us for more information
Nazar Hameed
Broker
1140 Burnhamthorpe Rd W #141-A
Mississauga, Ontario L5C 4E9

