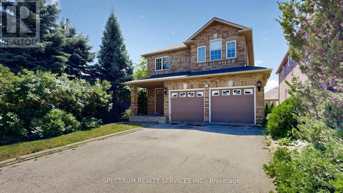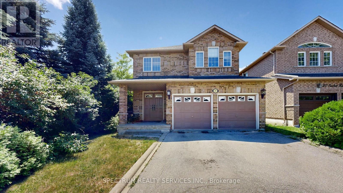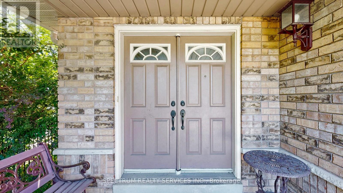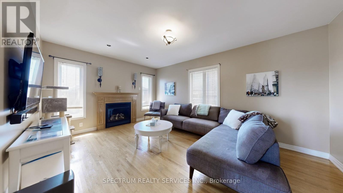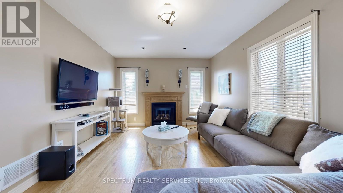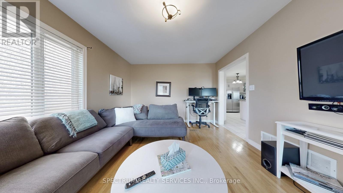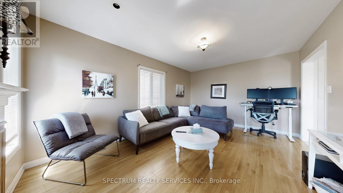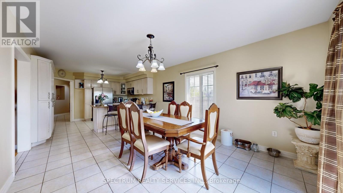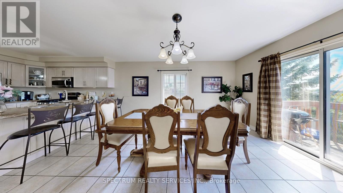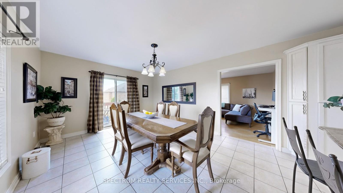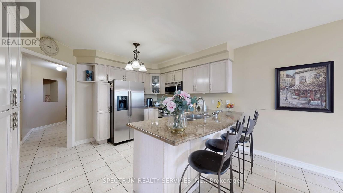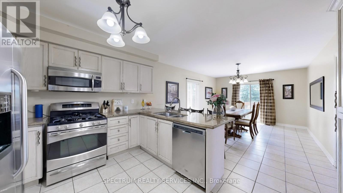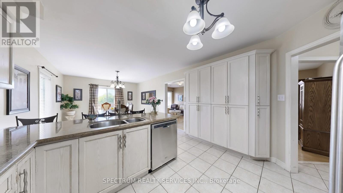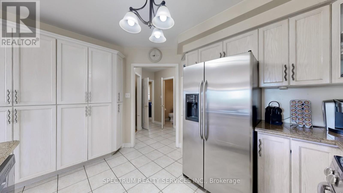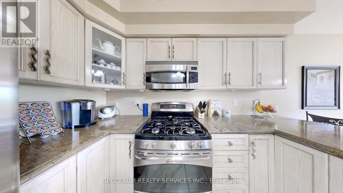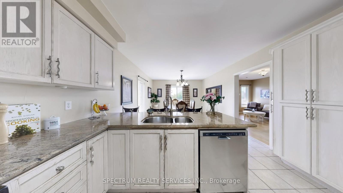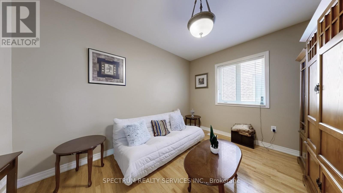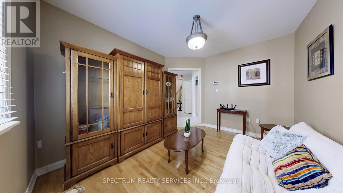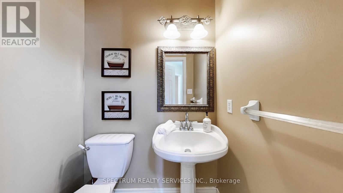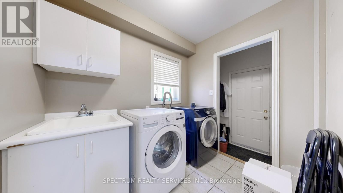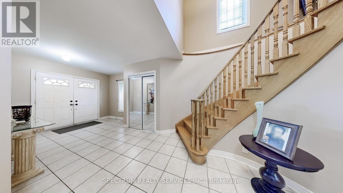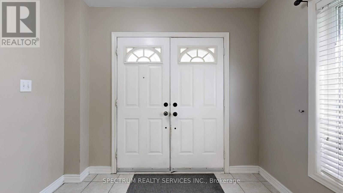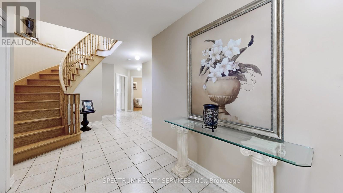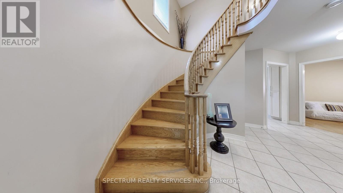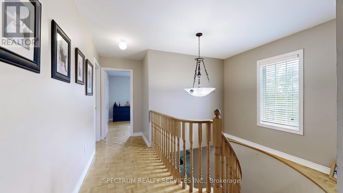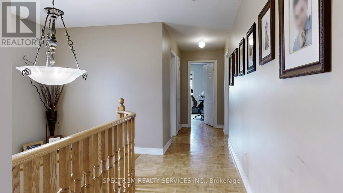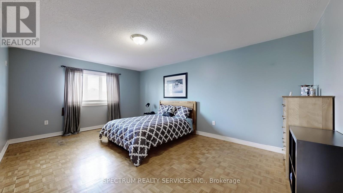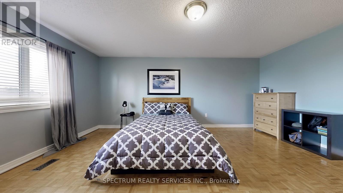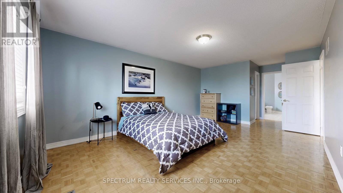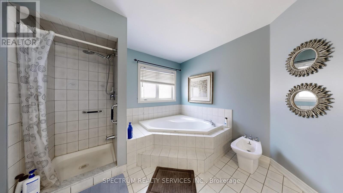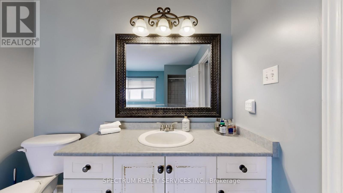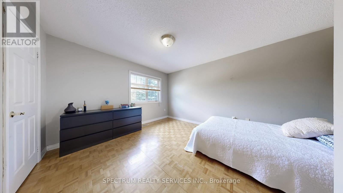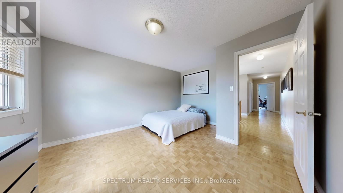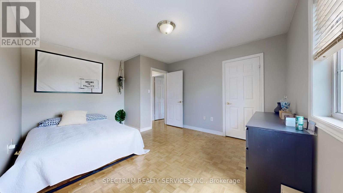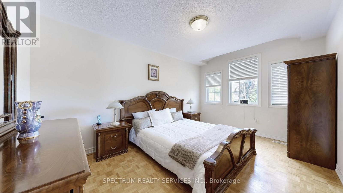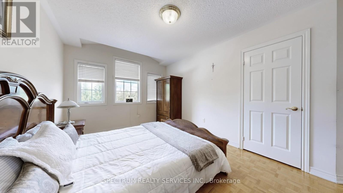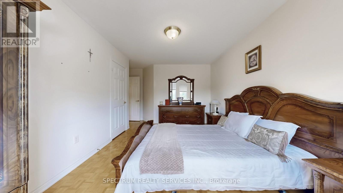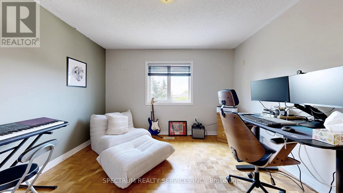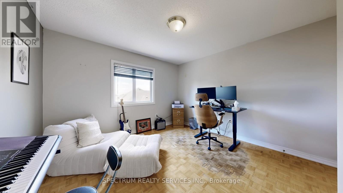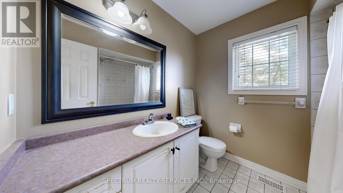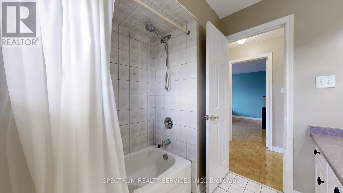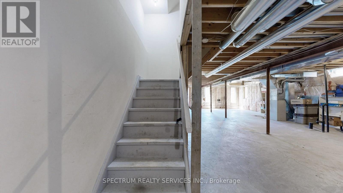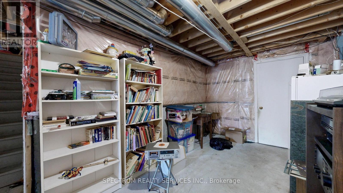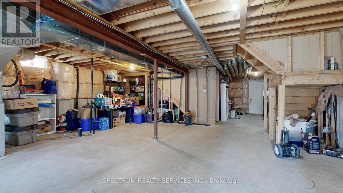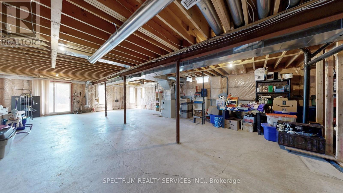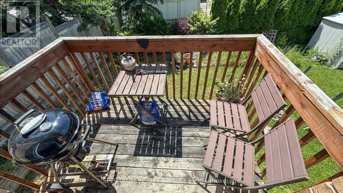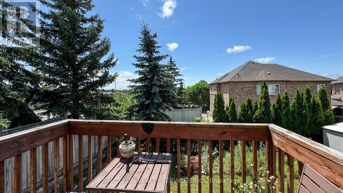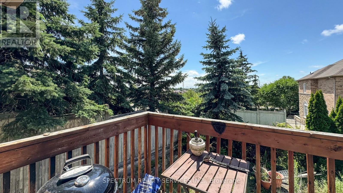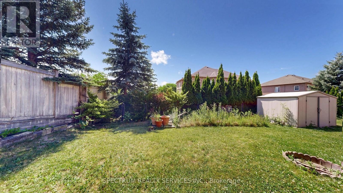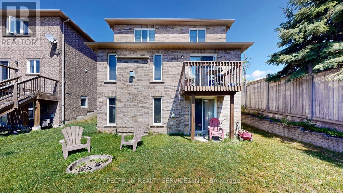245 West Beaver Creek Rd #9B
(289)317-1288
24 Cachet Hill Crescent Vaughan, Ontario L4H 1S6
4 Bedroom
3 Bathroom
2500 - 3000 sqft
Fireplace
Central Air Conditioning
Forced Air
$1,499,000
Sonoma Heights Beauty over 2500 Sq.Ft. Beautiful Walk-Out Basement Lot. Detached Brick 2 Storey 4 Bedroom with altered main floor open concept. Extra Large Family Kitchen with extra cabinets and Breakfast Counter. Granite Counters, Stainless Steel Appliances, Fireplace, Very Spacious Layout with many upgrades. Easy to convert the basement to an apartment with a separate entrance. (id:35762)
Property Details
| MLS® Number | N12307819 |
| Property Type | Single Family |
| Community Name | Sonoma Heights |
| Features | Carpet Free |
| ParkingSpaceTotal | 6 |
| Structure | Shed |
Building
| BathroomTotal | 3 |
| BedroomsAboveGround | 4 |
| BedroomsTotal | 4 |
| Amenities | Fireplace(s) |
| Appliances | Garage Door Opener Remote(s), Dishwasher, Dryer, Garage Door Opener, Microwave, Stove, Washer, Window Coverings, Refrigerator |
| BasementDevelopment | Unfinished |
| BasementFeatures | Walk Out |
| BasementType | N/a (unfinished) |
| ConstructionStyleAttachment | Detached |
| CoolingType | Central Air Conditioning |
| ExteriorFinish | Brick |
| FireplacePresent | Yes |
| FireplaceTotal | 1 |
| FlooringType | Hardwood, Parquet |
| FoundationType | Concrete |
| HalfBathTotal | 1 |
| HeatingFuel | Natural Gas |
| HeatingType | Forced Air |
| StoriesTotal | 2 |
| SizeInterior | 2500 - 3000 Sqft |
| Type | House |
| UtilityWater | Municipal Water |
Parking
| Attached Garage | |
| No Garage |
Land
| Acreage | No |
| Sewer | Sanitary Sewer |
| SizeDepth | 109 Ft ,1 In |
| SizeFrontage | 38 Ft ,6 In |
| SizeIrregular | 38.5 X 109.1 Ft ; 41.63 B X 116.98 S |
| SizeTotalText | 38.5 X 109.1 Ft ; 41.63 B X 116.98 S |
Rooms
| Level | Type | Length | Width | Dimensions |
|---|---|---|---|---|
| Second Level | Primary Bedroom | 3.84 m | 5.65 m | 3.84 m x 5.65 m |
| Second Level | Bedroom 2 | 3.39 m | 3.65 m | 3.39 m x 3.65 m |
| Second Level | Bedroom 3 | 4.43 m | 3.63 m | 4.43 m x 3.63 m |
| Second Level | Bedroom 4 | 3.15 m | 4.56 m | 3.15 m x 4.56 m |
| Main Level | Den | 3.65 m | 3.05 m | 3.65 m x 3.05 m |
| Main Level | Family Room | 3.64 m | 4.91 m | 3.64 m x 4.91 m |
| Main Level | Dining Room | 3.64 m | 4.91 m | 3.64 m x 4.91 m |
| Main Level | Kitchen | 3.79 m | 8.2 m | 3.79 m x 8.2 m |
Interested?
Contact us for more information
Bruno Maiolo
Salesperson
Spectrum Realty Services Inc.
8400 Jane St., Unit 9
Concord, Ontario L4K 4L8
8400 Jane St., Unit 9
Concord, Ontario L4K 4L8

