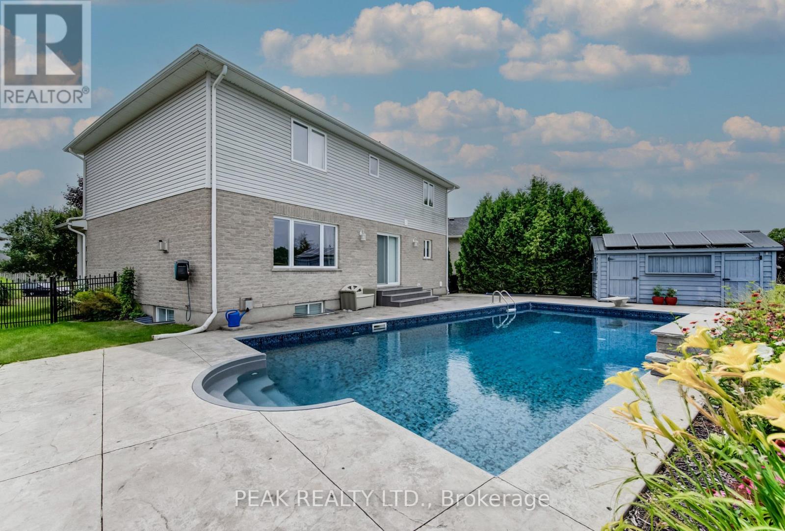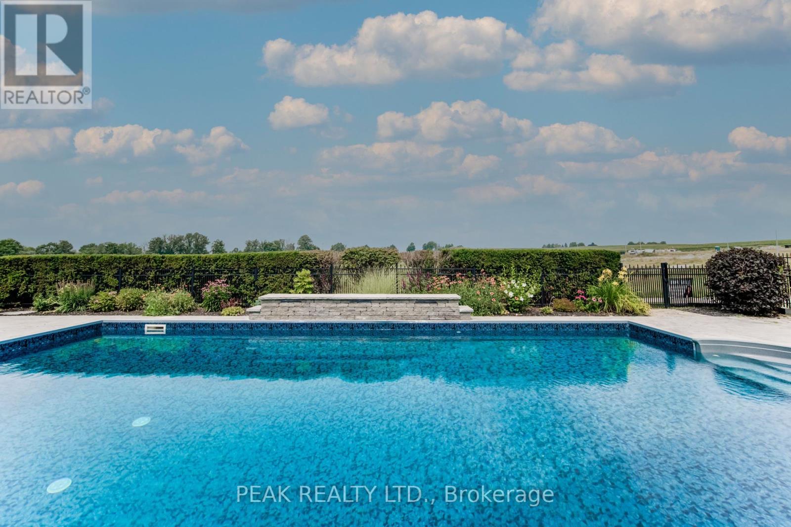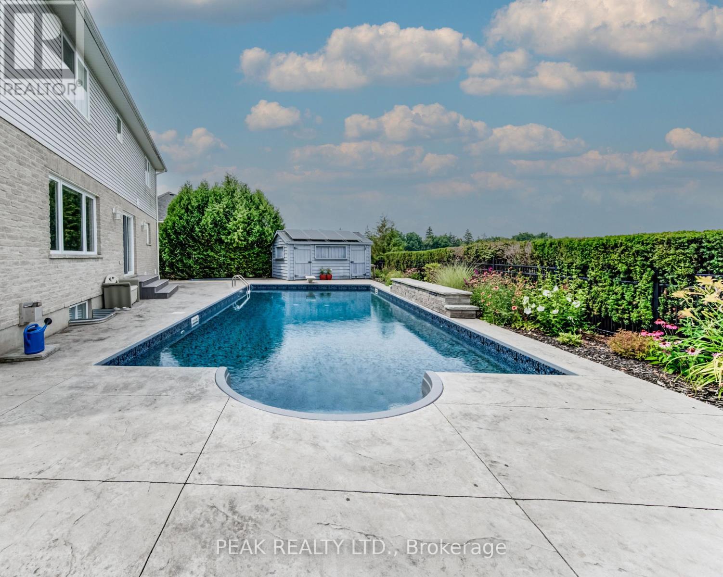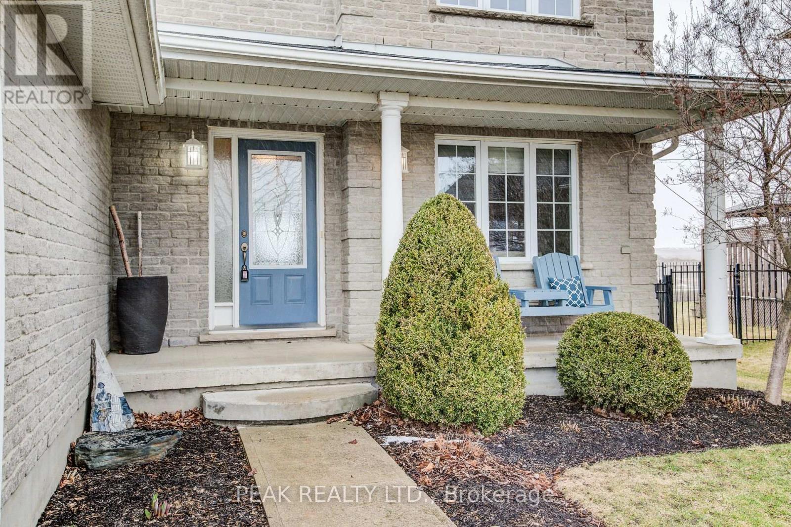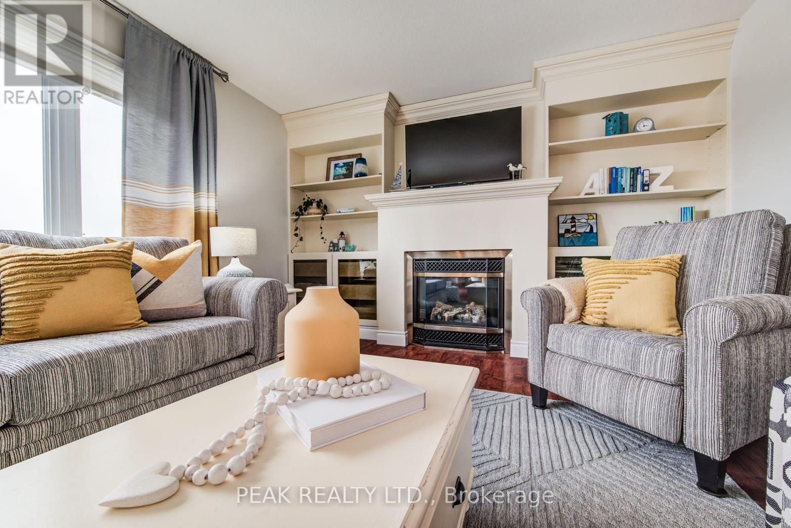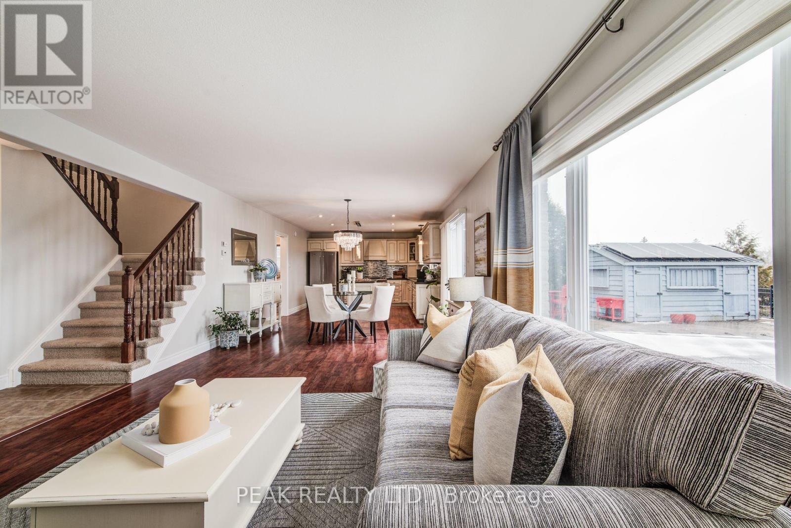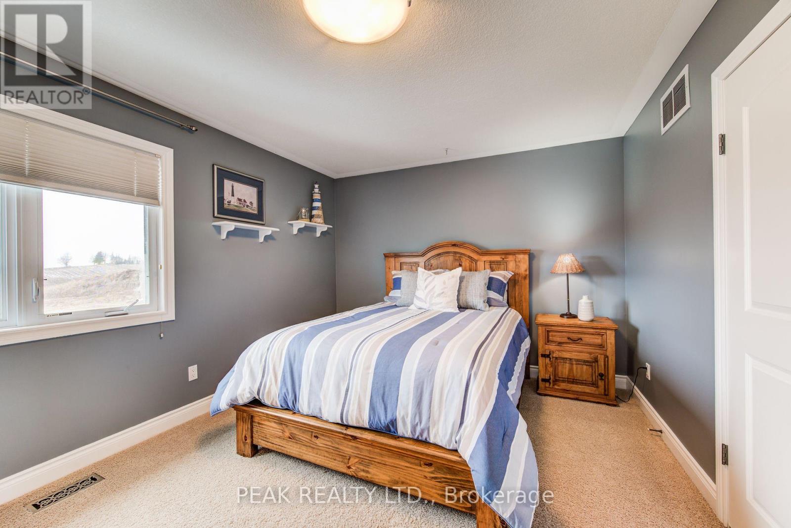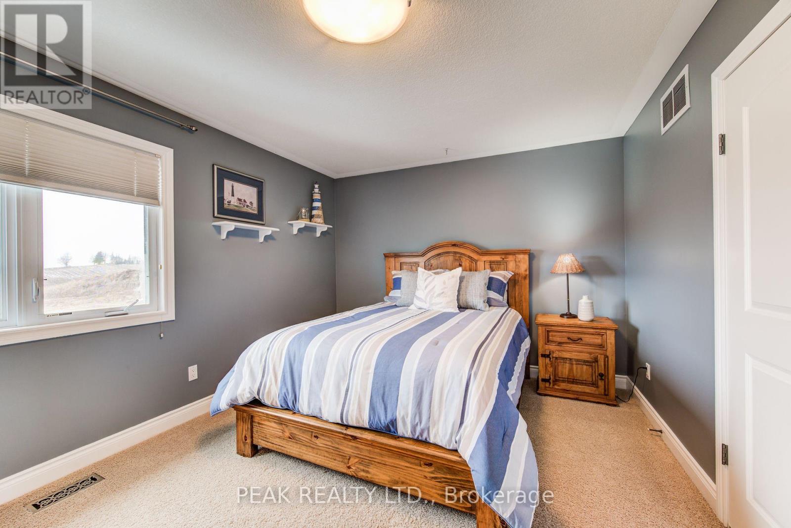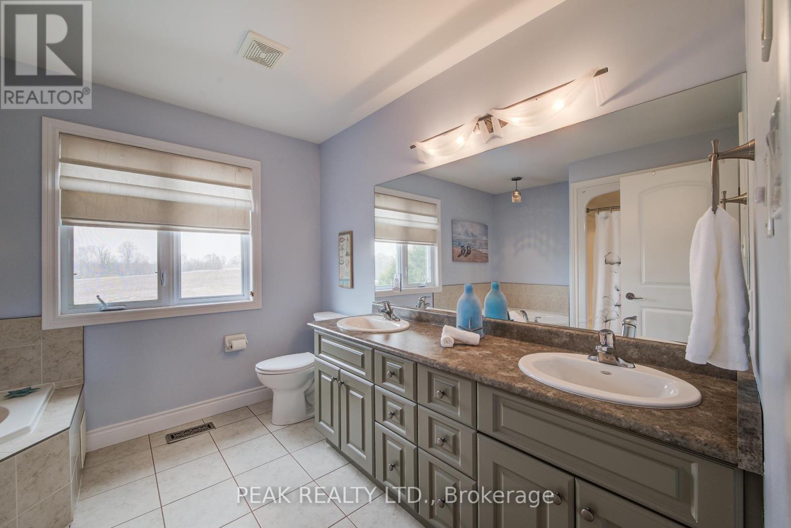24 Applewood Street Blandford-Blenheim, Ontario N0J 1S0
$988,500
Your search ends here! This exceptional two-story residence, nestled at the peaceful end of a cul-de-sac, offers an unparalleled family lifestyle. Boasting over 3,000 square feet of refined living space, this 4+1 bedroom, 3-bathroom home features a double garage and a stunning inground 39' x 19' SALT WATER POOL with pool shed. Enjoy seamless entertaining in the open-concept main floor, showcasing a custom kitchen with granite countertops, a stylish island, and a glass tile backsplash. The living room, complete with a gas fireplace and custom built-ins, flows effortlessly into the dinette. Step outside to a stamped concrete patio and pool area, perfect for enjoying breathtaking northwestern views and amazing sunsets. With a finished basement offering a spacious recreation room, additional bedroom/office, and rough-in for a future bath, this home provides ample space for everyone. Benefit from a newer roof (2022) with owned solar panels generating approximately $4,000 annually. Enjoy the convenience of walking to schools, parks, and recreational facilities, with easy access to KW, Cambridge, Woodstock, and Brantford. This meticulously maintained property is ready for you to call home. (id:35762)
Property Details
| MLS® Number | X12121902 |
| Property Type | Single Family |
| Community Name | Plattsville |
| AmenitiesNearBy | Schools |
| CommunityFeatures | School Bus |
| Features | Backs On Greenbelt, Sump Pump |
| ParkingSpaceTotal | 6 |
| PoolFeatures | Salt Water Pool |
| PoolType | Inground Pool |
| Structure | Patio(s), Porch, Shed |
Building
| BathroomTotal | 3 |
| BedroomsAboveGround | 4 |
| BedroomsBelowGround | 1 |
| BedroomsTotal | 5 |
| Age | 16 To 30 Years |
| Amenities | Fireplace(s) |
| Appliances | Garage Door Opener Remote(s), Central Vacuum, Water Softener, Dishwasher, Dryer, Garage Door Opener, Microwave, Hood Fan, Satellite Dish, Stove, Washer, Water Treatment, Window Coverings, Refrigerator |
| BasementDevelopment | Finished |
| BasementType | Full (finished) |
| ConstructionStyleAttachment | Detached |
| CoolingType | Central Air Conditioning |
| ExteriorFinish | Brick, Vinyl Siding |
| FireProtection | Smoke Detectors |
| FireplacePresent | Yes |
| FireplaceTotal | 2 |
| FoundationType | Poured Concrete |
| HeatingFuel | Natural Gas |
| HeatingType | Forced Air |
| StoriesTotal | 2 |
| SizeInterior | 2000 - 2500 Sqft |
| Type | House |
| UtilityWater | Municipal Water |
Parking
| Attached Garage | |
| Garage |
Land
| Acreage | No |
| FenceType | Fully Fenced |
| LandAmenities | Schools |
| LandscapeFeatures | Landscaped |
| Sewer | Sanitary Sewer |
| SizeDepth | 105 Ft ,9 In |
| SizeFrontage | 41 Ft ,4 In |
| SizeIrregular | 41.4 X 105.8 Ft |
| SizeTotalText | 41.4 X 105.8 Ft |
| ZoningDescription | Rr |
Rooms
| Level | Type | Length | Width | Dimensions |
|---|---|---|---|---|
| Second Level | Bedroom 3 | 3.33 m | 4.7 m | 3.33 m x 4.7 m |
| Second Level | Bedroom 4 | 4.01 m | 3.35 m | 4.01 m x 3.35 m |
| Second Level | Bedroom | 3.48 m | 5.38 m | 3.48 m x 5.38 m |
| Second Level | Other | 2.84 m | 1.93 m | 2.84 m x 1.93 m |
| Basement | Bedroom 5 | 3.73 m | 2.54 m | 3.73 m x 2.54 m |
| Basement | Other | 3.91 m | 5.54 m | 3.91 m x 5.54 m |
| Basement | Cold Room | 1.22 m | 5.54 m | 1.22 m x 5.54 m |
| Basement | Recreational, Games Room | 3.73 m | 9.68 m | 3.73 m x 9.68 m |
| Basement | Utility Room | 2.08 m | 5.23 m | 2.08 m x 5.23 m |
| Main Level | Bedroom 2 | 4.06 m | 3.25 m | 4.06 m x 3.25 m |
| Main Level | Other | 3.86 m | 3.2 m | 3.86 m x 3.2 m |
| Main Level | Foyer | 3.84 m | 1.7 m | 3.84 m x 1.7 m |
| Main Level | Kitchen | 3.86 m | 4.01 m | 3.86 m x 4.01 m |
| Main Level | Laundry Room | 2.26 m | 3.58 m | 2.26 m x 3.58 m |
| Main Level | Living Room | 3.86 m | 5.31 m | 3.86 m x 5.31 m |
Interested?
Contact us for more information
Alison Willsey
Broker
25 Bruce St #5b
Kitchener, Ontario N2B 1Y4


