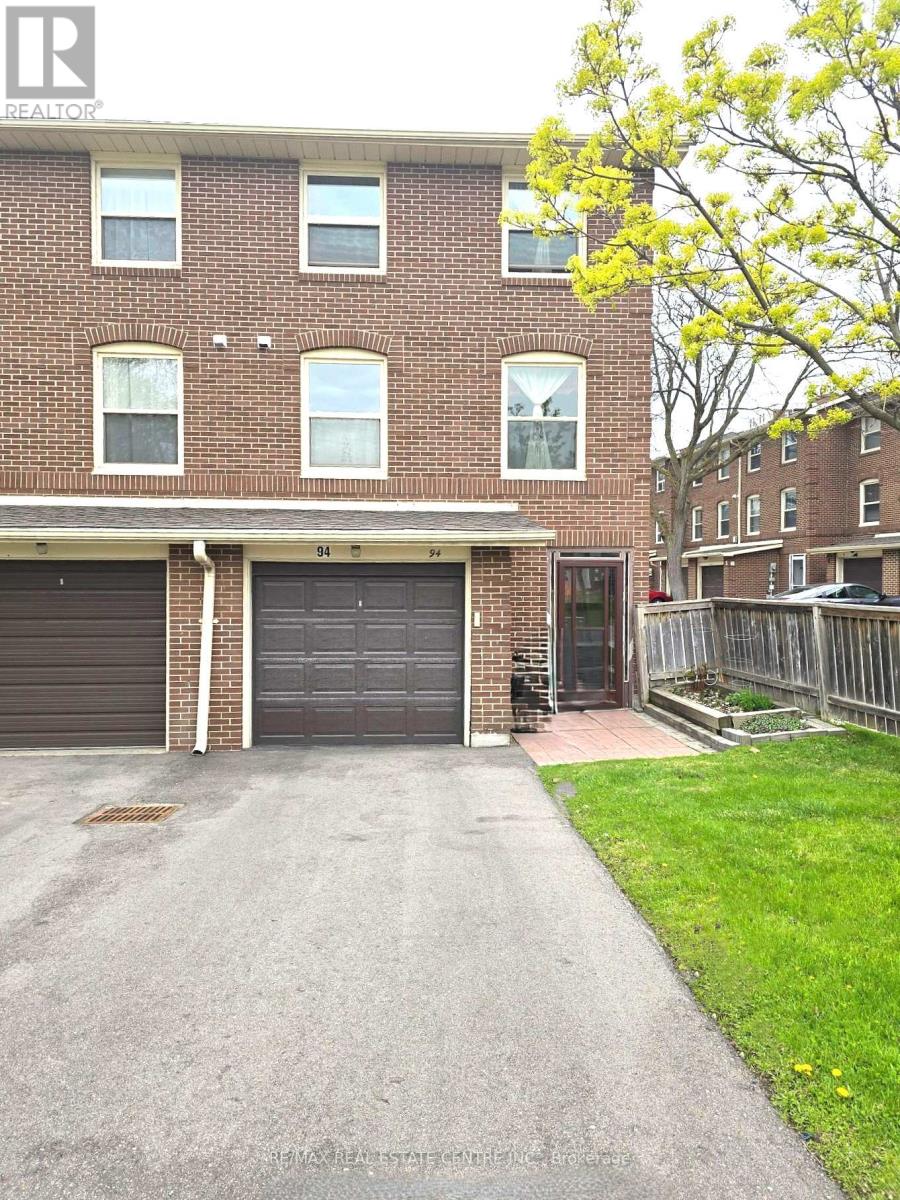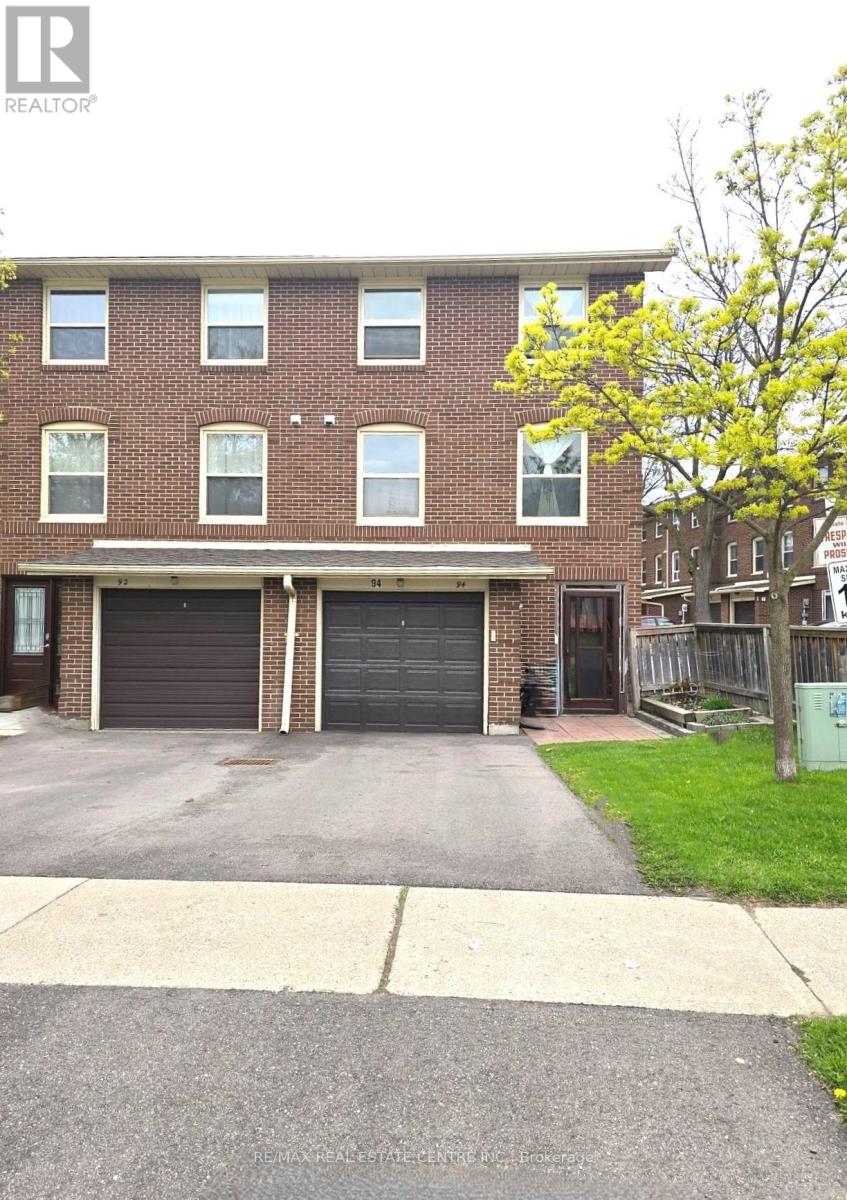24 - 94 Edenborough Drive Brampton, Ontario L6T 3A4
$594,000Maintenance, Common Area Maintenance, Insurance, Water, Parking
$447.36 Monthly
Maintenance, Common Area Maintenance, Insurance, Water, Parking
$447.36 MonthlyAttention First-Time Buyers, Contractors & Renovator Investors!Rarely Offered End Unit Townhome That Feels Like a Semi in the Desirable Southgate Neighbourhood of Brampton! Bright, Spacious, and Filled With Natural Light Throughout. This 3 Bedroom, 2 Bathroom Home Features a Generous Living Room, Separate Dining Area With Walkout to a Private Fenced Backyard, and an Eat-In Kitchen Overlooking the Dining Space. The Third Floor Boasts a Large Primary Bedroom and a 4-Piece Bathroom. The Other Two Bedrooms Are Well-Sized and Bright With Ample Daylight. Finished Basement Includes a Spacious Rec Room Perfect for Entertaining or Extra Living Space. Single Car Garage + Driveway Parking for more Vehicles. Close to Go Station, Hwy410, Bramalea City Centre, Schools, Parks, Shopping, Transit, and All Amenities. Endless Potential A Must See! (id:35762)
Property Details
| MLS® Number | W12301453 |
| Property Type | Single Family |
| Community Name | Southgate |
| CommunityFeatures | Pet Restrictions |
| ParkingSpaceTotal | 2 |
Building
| BathroomTotal | 2 |
| BedroomsAboveGround | 3 |
| BedroomsTotal | 3 |
| Appliances | Dryer, Stove, Washer, Refrigerator |
| BasementDevelopment | Finished |
| BasementType | N/a (finished) |
| CoolingType | Central Air Conditioning |
| ExteriorFinish | Brick |
| FlooringType | Carpeted, Ceramic, Vinyl |
| HalfBathTotal | 1 |
| HeatingFuel | Natural Gas |
| HeatingType | Forced Air |
| StoriesTotal | 3 |
| SizeInterior | 1000 - 1199 Sqft |
| Type | Row / Townhouse |
Parking
| Garage |
Land
| Acreage | No |
Rooms
| Level | Type | Length | Width | Dimensions |
|---|---|---|---|---|
| Second Level | Dining Room | 3.23 m | 3.66 m | 3.23 m x 3.66 m |
| Second Level | Kitchen | 3.71 m | 1.86 m | 3.71 m x 1.86 m |
| Second Level | Pantry | 1.91 m | 2.74 m | 1.91 m x 2.74 m |
| Third Level | Primary Bedroom | 3.26 m | 4.24 m | 3.26 m x 4.24 m |
| Third Level | Bedroom 2 | 2.45 m | 2.8 m | 2.45 m x 2.8 m |
| Third Level | Bedroom 3 | 3.29 m | 2.27 m | 3.29 m x 2.27 m |
| Basement | Recreational, Games Room | 5.17 m | 2.6 m | 5.17 m x 2.6 m |
| Main Level | Living Room | 5.29 m | 3.33 m | 5.29 m x 3.33 m |
https://www.realtor.ca/real-estate/28641184/24-94-edenborough-drive-brampton-southgate-southgate
Interested?
Contact us for more information
Harjit Singh Saini
Broker
Harvey Singh
Broker




