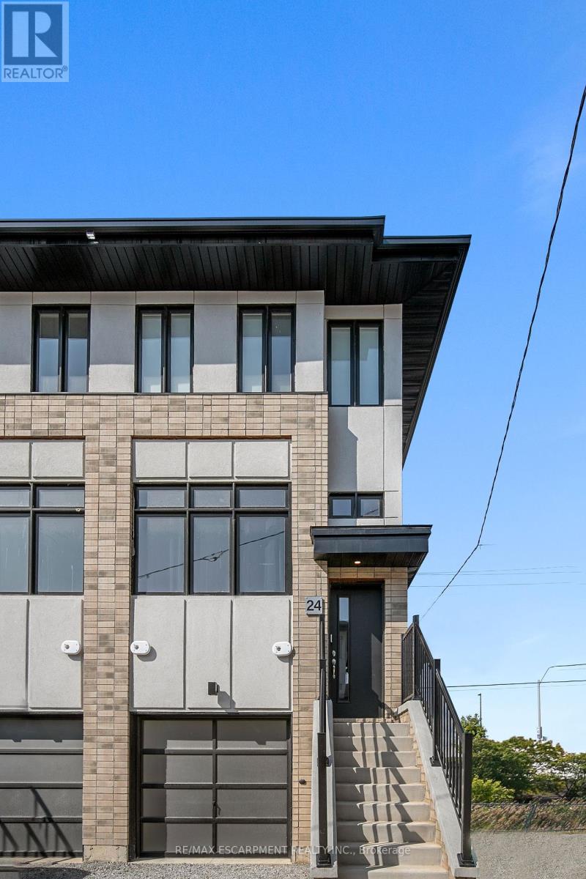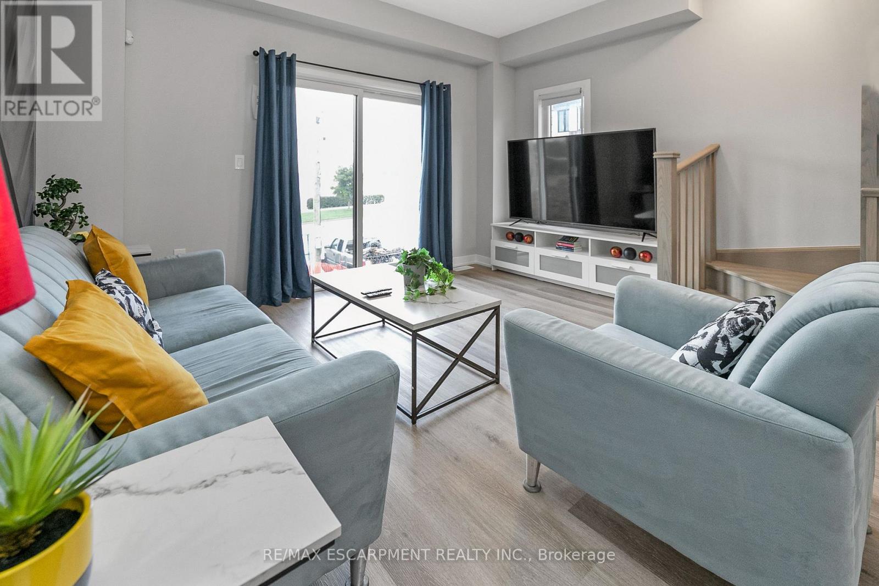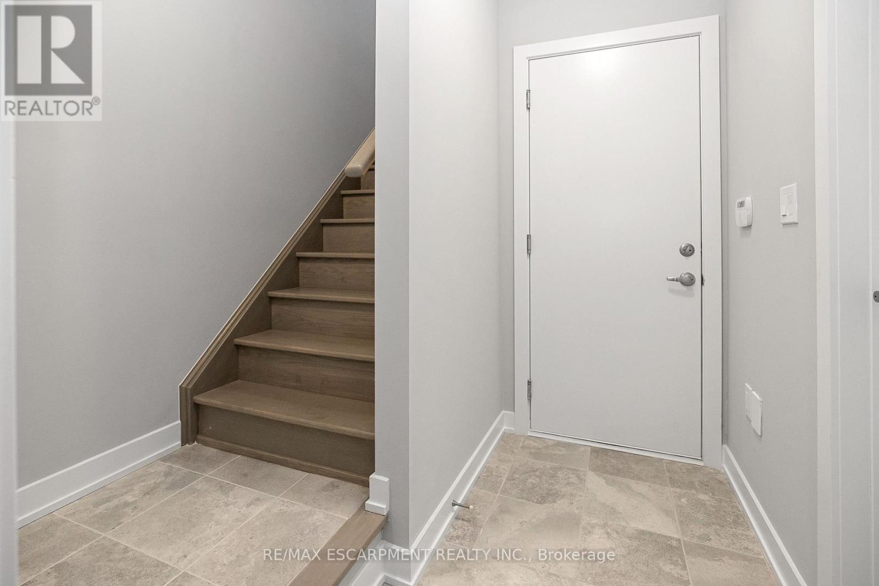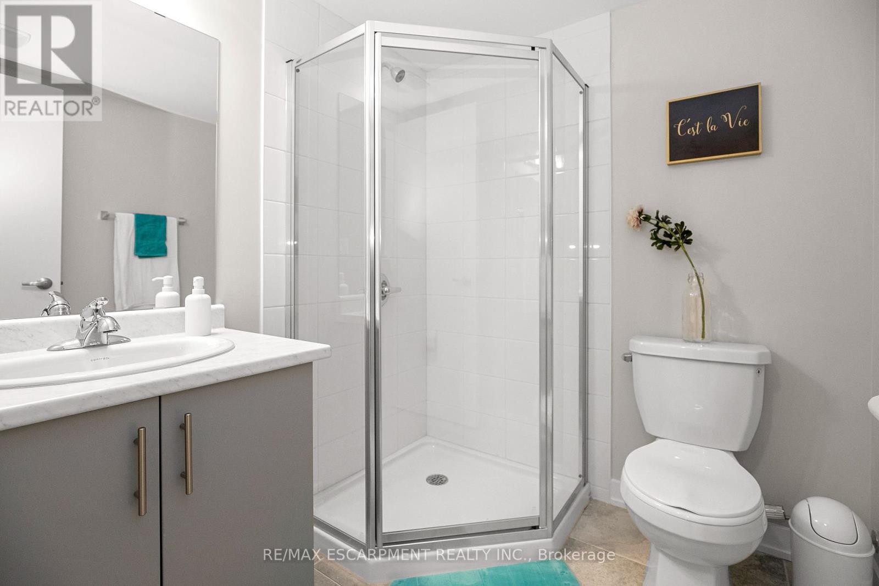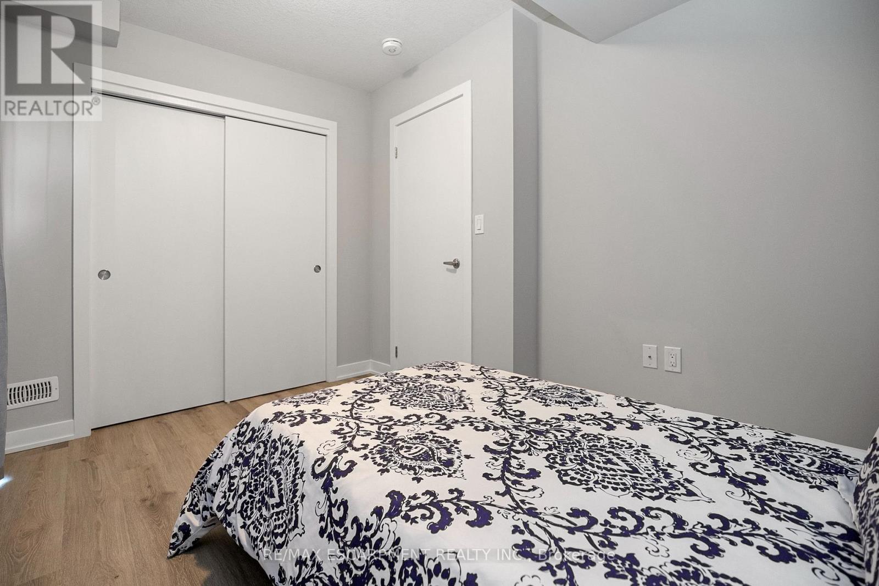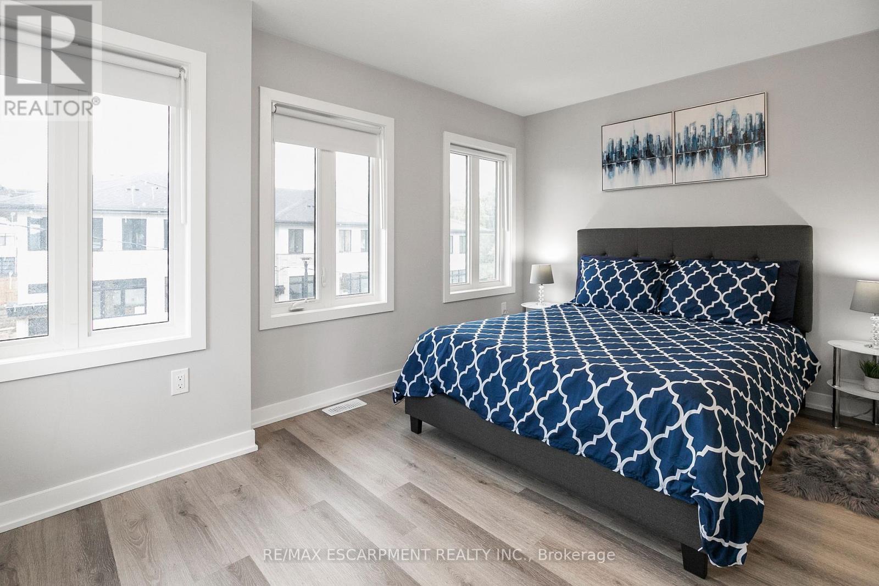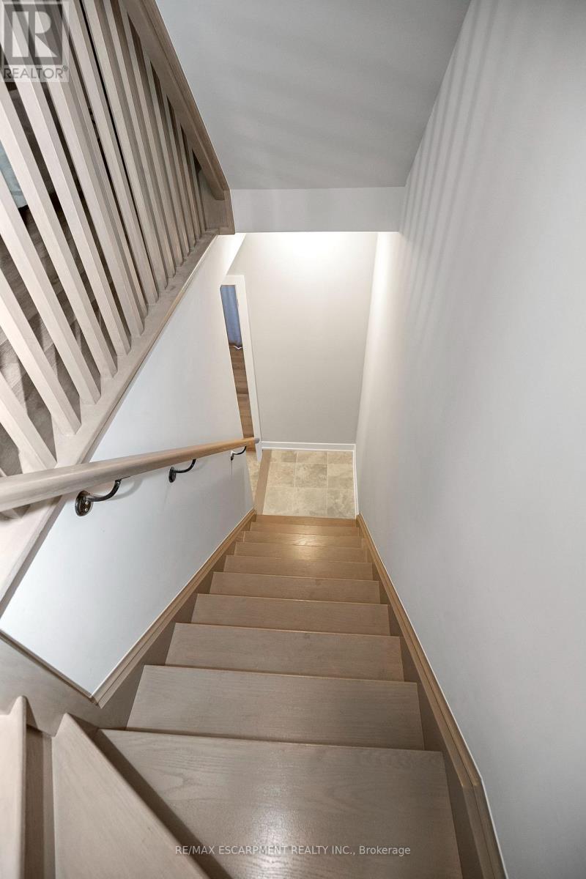24 - 527 Shaver Road Hamilton, Ontario L9C 0J1
$699,900
Sophistication & impeccable use of space come together in sensible fashion in this end unit townhome situated in exclusive Ancaster. This 3 bedroom, 3 bath family home marries the perfect amount of utility & style throughout it's efficient, modern layout. On the main floor, attention is called to the bright, high open concept living/dining room & eat in kitchen all complete with spotless vinyl waterproof floors & flanked by large windows which let in an abundance of natural light. Eat in kitchen highlights contemporary colour schemes, granite counters & loads of storage. Ascend the stairs to the upper floor & find ample space laid out in a 2 bedroom, 2 bath design. The master bedroom features striking ensuite bathroom as well as a convenient walk through closet. Upper level laundry is also found on this floor to provide convenience & ease of access. Lower level features the third washroom and the third bedroom with a convenient walk out to grassy backyard. The home's location allows for easy access to all required amenities, nature elements & Highway 403 for an easy commute to many of the surrounding cities & communities. Live in style and relax in peace in this elevated home; ready & waiting for it's new family! (id:35762)
Property Details
| MLS® Number | X12105480 |
| Property Type | Single Family |
| Community Name | Ancaster |
| ParkingSpaceTotal | 2 |
Building
| BathroomTotal | 3 |
| BedroomsAboveGround | 2 |
| BedroomsBelowGround | 1 |
| BedroomsTotal | 3 |
| Appliances | Dishwasher, Hood Fan, Microwave, Stove, Refrigerator |
| ConstructionStyleAttachment | Attached |
| CoolingType | Central Air Conditioning |
| ExteriorFinish | Stucco, Brick |
| FoundationType | Poured Concrete |
| HeatingFuel | Natural Gas |
| HeatingType | Forced Air |
| StoriesTotal | 3 |
| SizeInterior | 1100 - 1500 Sqft |
| Type | Row / Townhouse |
| UtilityWater | Municipal Water |
Parking
| Attached Garage | |
| Garage |
Land
| Acreage | No |
| Sewer | Sanitary Sewer |
| SizeDepth | 80 Ft |
| SizeFrontage | 10 Ft |
| SizeIrregular | 10 X 80 Ft |
| SizeTotalText | 10 X 80 Ft |
Rooms
| Level | Type | Length | Width | Dimensions |
|---|---|---|---|---|
| Second Level | Kitchen | 4.32 m | 4.11 m | 4.32 m x 4.11 m |
| Second Level | Dining Room | 3.23 m | 2.69 m | 3.23 m x 2.69 m |
| Second Level | Living Room | 4.32 m | 4.11 m | 4.32 m x 4.11 m |
| Third Level | Primary Bedroom | 4.32 m | 3 m | 4.32 m x 3 m |
| Third Level | Bathroom | Measurements not available | ||
| Third Level | Bedroom | 4.32 m | 2.69 m | 4.32 m x 2.69 m |
| Third Level | Bathroom | Measurements not available | ||
| Lower Level | Bedroom | 3.63 m | 2.69 m | 3.63 m x 2.69 m |
| Lower Level | Bathroom | Measurements not available |
https://www.realtor.ca/real-estate/28218504/24-527-shaver-road-hamilton-ancaster-ancaster
Interested?
Contact us for more information
Conrad Guy Zurini
Broker of Record
2180 Itabashi Way #4b
Burlington, Ontario L7M 5A5


