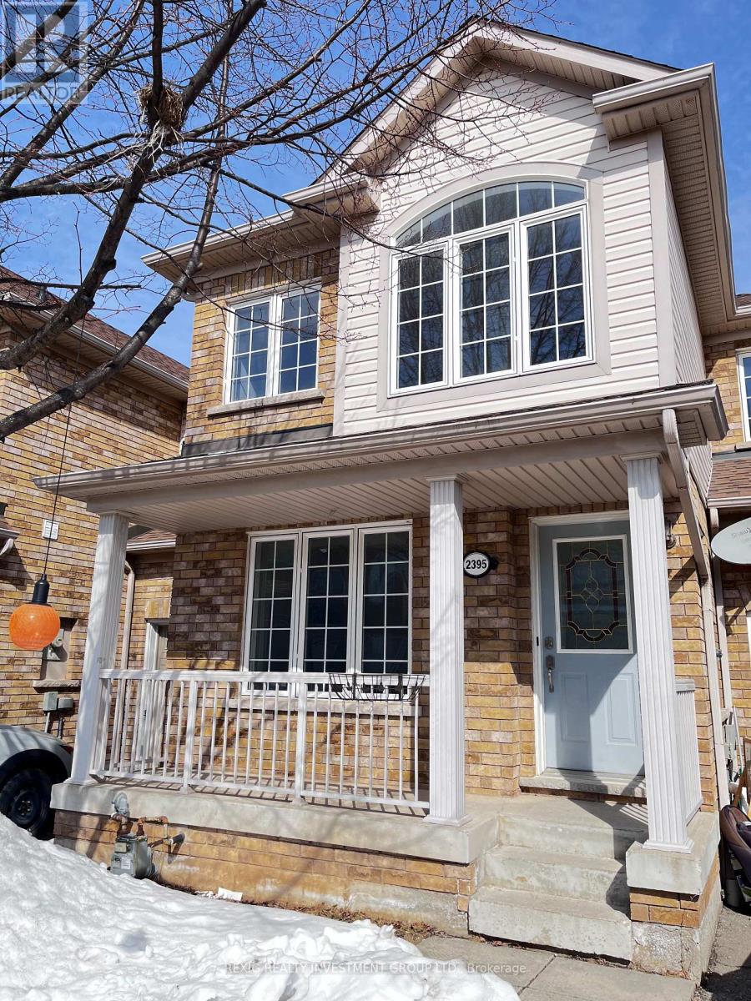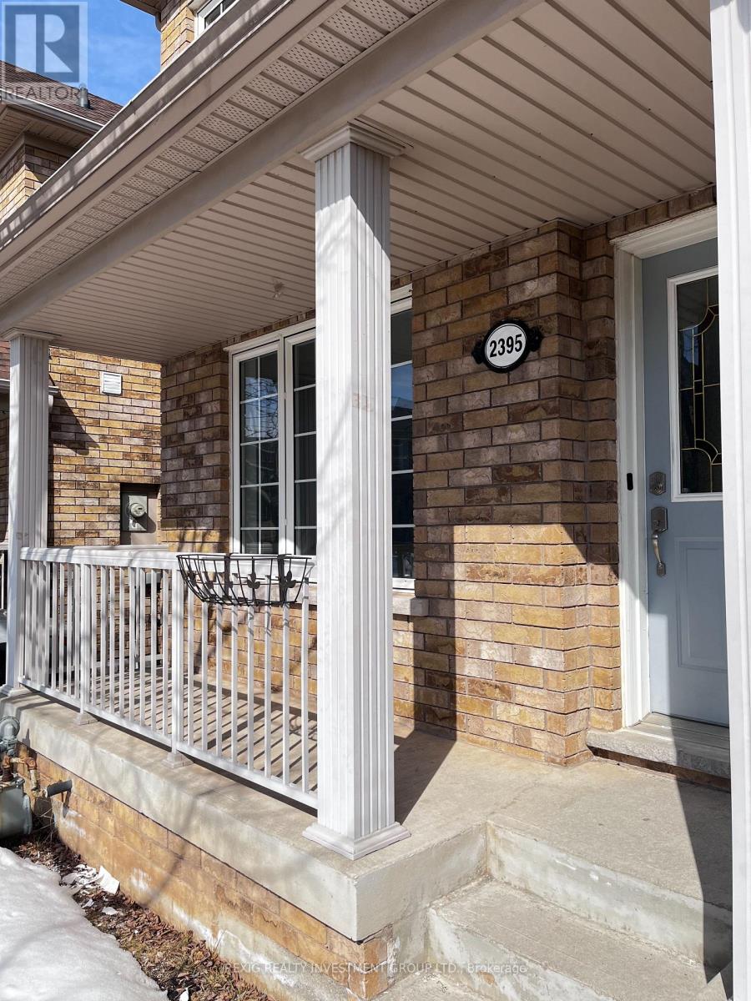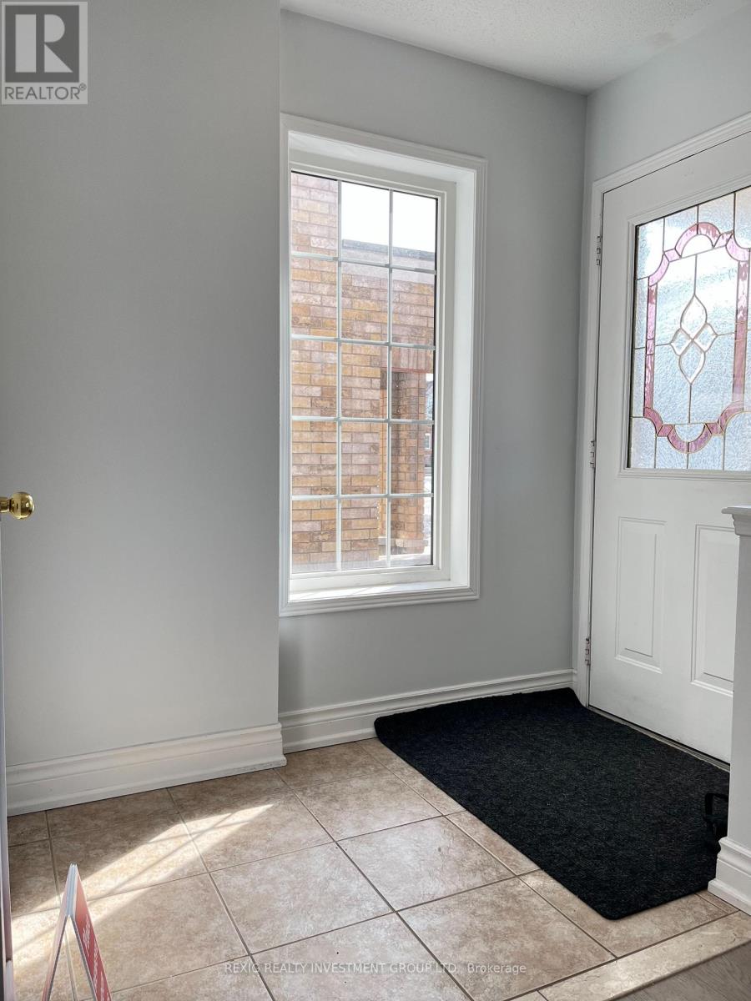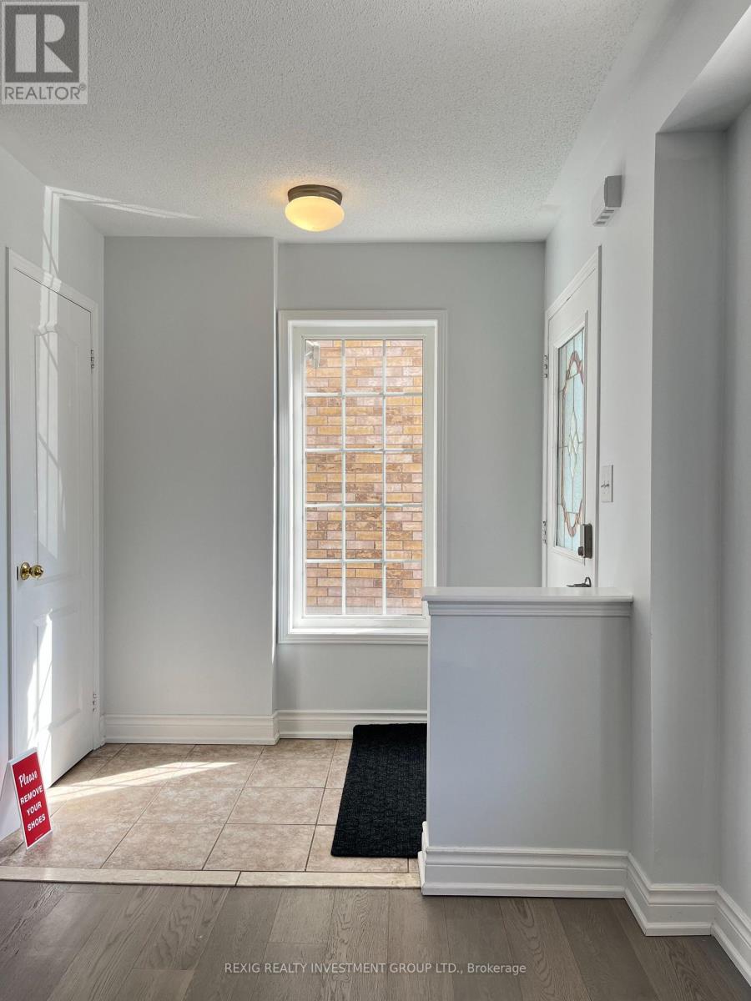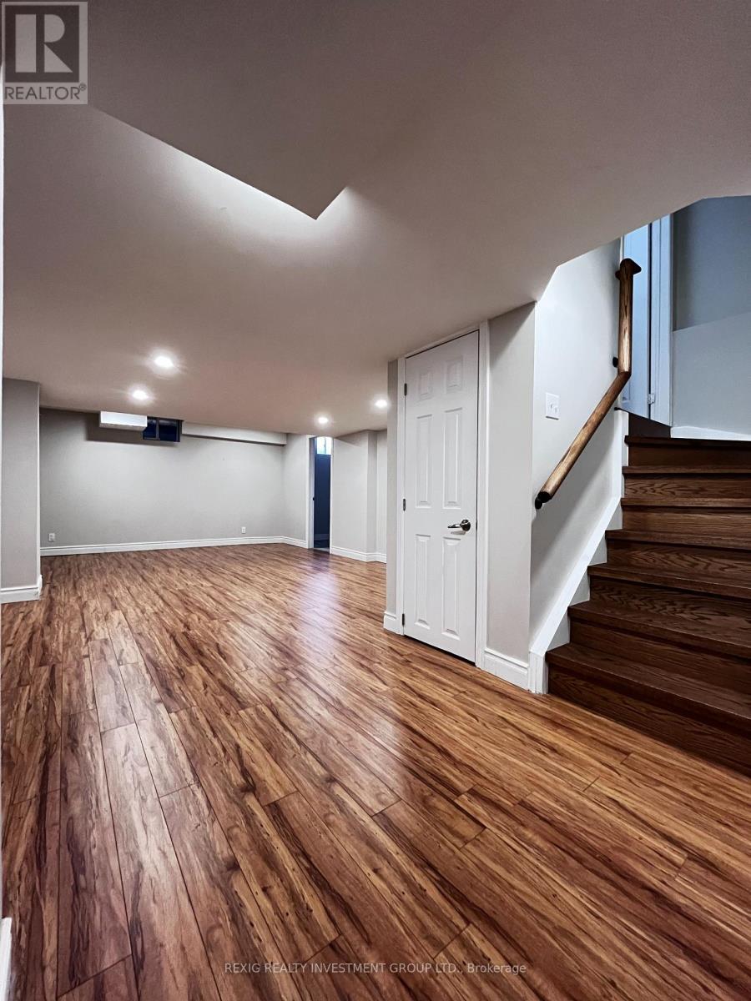245 West Beaver Creek Rd #9B
(289)317-1288
2395 Curtis Road Burlington, Ontario L7L 7M4
3 Bedroom
4 Bathroom
1500 - 2000 sqft
Fireplace
Central Air Conditioning
Forced Air
$1,089,888
Location, Location, Location! 3 Bedroom Gem In Sought After Orchard Area. Newly Renovated (2021) Modern Kitchen with Brand New S/S Fridge, Stove, Dish Washer, Granite Counter Top, Undermounted Double Sink, Kitchen Cabinet. Gleaming Hardwood Flr W/ Fireplace In Living Rm. Walking Dist To Schools, Park And Transit.10 Min To Oakville Trafalgar Hospital. Quick Access To Hiking At Bronte Creek Prov Park, Restaurant, and shopping mall. (id:35762)
Property Details
| MLS® Number | W12005426 |
| Property Type | Single Family |
| Neigbourhood | Tansley |
| Community Name | Orchard |
| ParkingSpaceTotal | 2 |
Building
| BathroomTotal | 4 |
| BedroomsAboveGround | 3 |
| BedroomsTotal | 3 |
| Amenities | Fireplace(s) |
| Appliances | Water Meter, Garage Door Opener, Microwave, Stove, Washer, Refrigerator |
| BasementDevelopment | Finished |
| BasementType | Full (finished) |
| ConstructionStyleAttachment | Attached |
| CoolingType | Central Air Conditioning |
| ExteriorFinish | Brick |
| FireplacePresent | Yes |
| FlooringType | Ceramic, Hardwood |
| FoundationType | Block |
| HalfBathTotal | 2 |
| HeatingFuel | Natural Gas |
| HeatingType | Forced Air |
| StoriesTotal | 2 |
| SizeInterior | 1500 - 2000 Sqft |
| Type | Row / Townhouse |
| UtilityWater | Municipal Water |
Parking
| Garage |
Land
| Acreage | No |
| Sewer | Sanitary Sewer |
| SizeDepth | 70 Ft ,9 In |
| SizeFrontage | 25 Ft ,10 In |
| SizeIrregular | 25.9 X 70.8 Ft |
| SizeTotalText | 25.9 X 70.8 Ft |
Rooms
| Level | Type | Length | Width | Dimensions |
|---|---|---|---|---|
| Second Level | Primary Bedroom | 4.95 m | 3.32 m | 4.95 m x 3.32 m |
| Second Level | Bedroom 2 | 4.45 m | 3.37 m | 4.45 m x 3.37 m |
| Second Level | Bedroom 3 | 3.77 m | 3 m | 3.77 m x 3 m |
| Basement | Exercise Room | 10.71 m | 4.38 m | 10.71 m x 4.38 m |
| Main Level | Foyer | 2.13 m | 1.33 m | 2.13 m x 1.33 m |
| Main Level | Dining Room | 3.49 m | 2.94 m | 3.49 m x 2.94 m |
| Main Level | Kitchen | 4.55 m | 2.98 m | 4.55 m x 2.98 m |
| Main Level | Living Room | 4.55 m | 2.56 m | 4.55 m x 2.56 m |
| Main Level | Laundry Room | 2.39 m | 1.72 m | 2.39 m x 1.72 m |
https://www.realtor.ca/real-estate/27991843/2395-curtis-road-burlington-orchard-orchard
Interested?
Contact us for more information
Yuhua Zhang
Salesperson
Exp Realty
4711 Yonge St 10th Flr, 106430
Toronto, Ontario M2N 6K8
4711 Yonge St 10th Flr, 106430
Toronto, Ontario M2N 6K8

