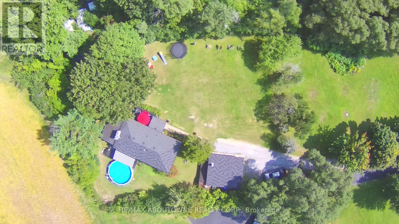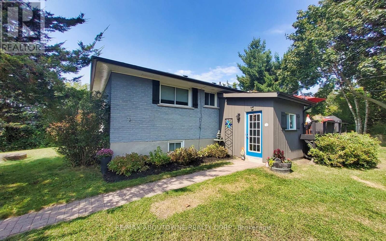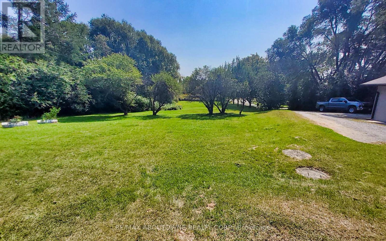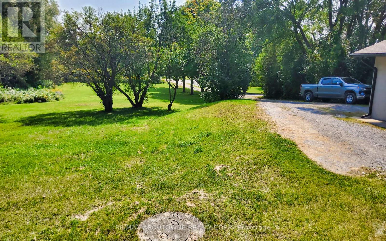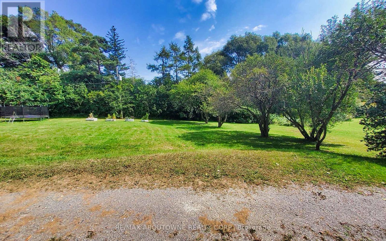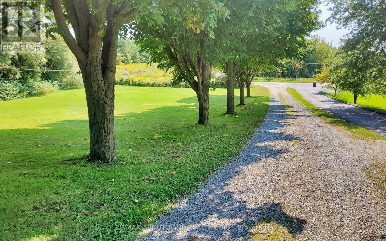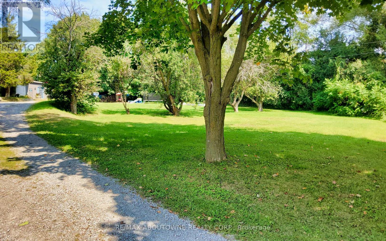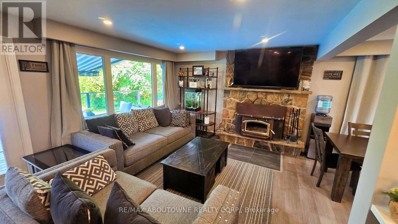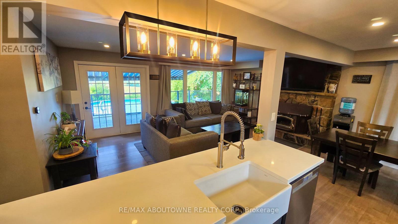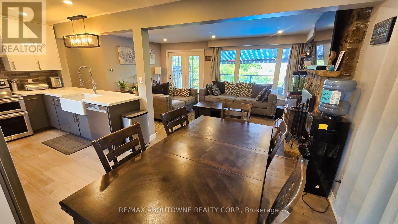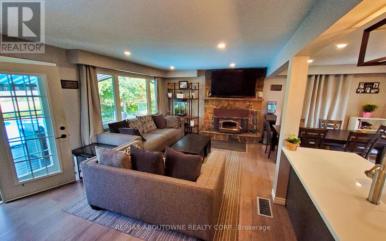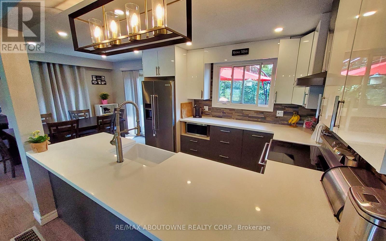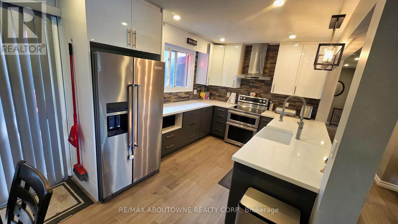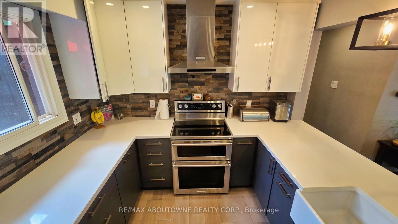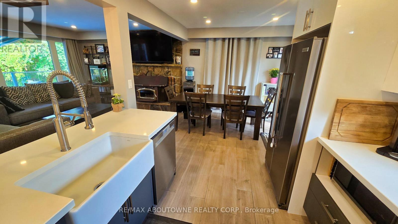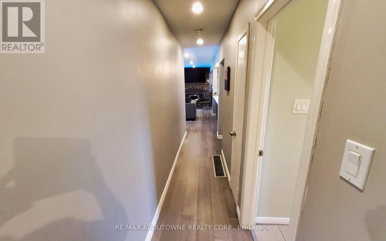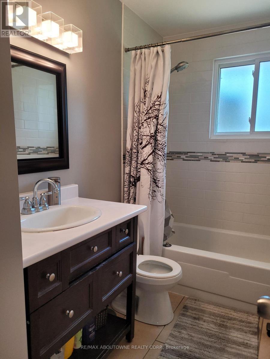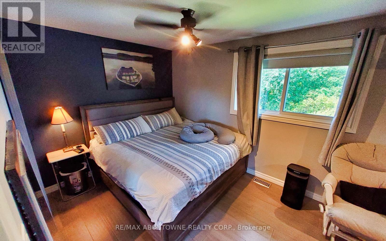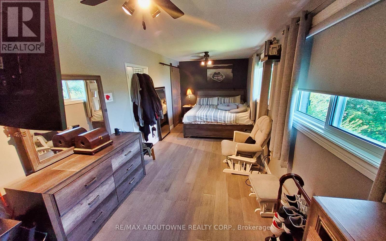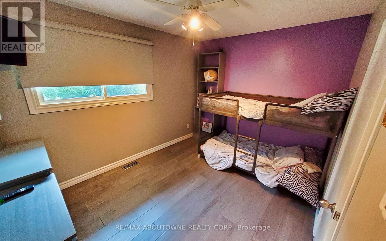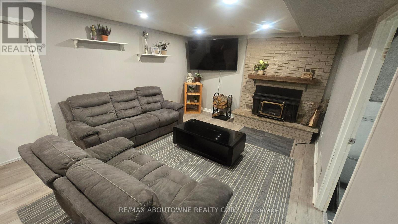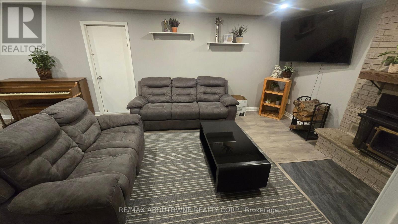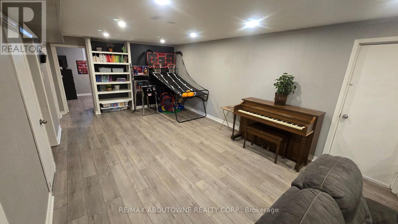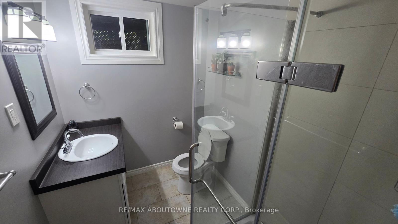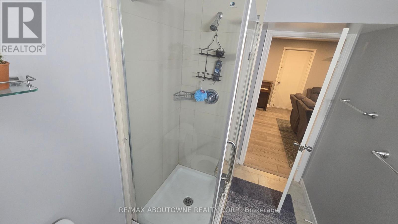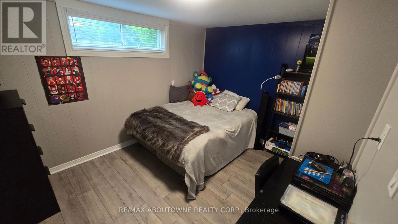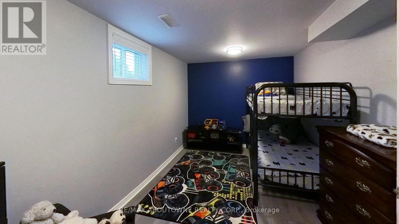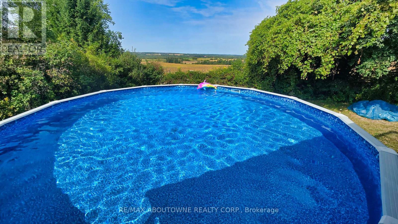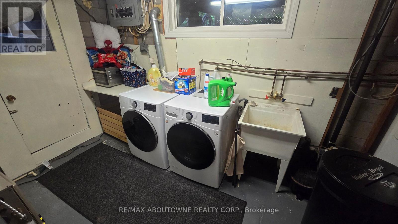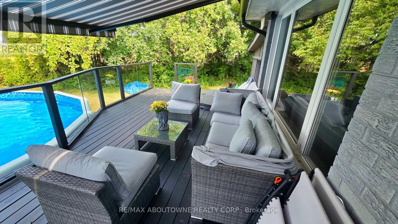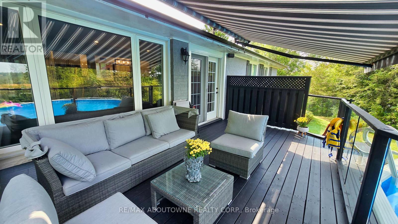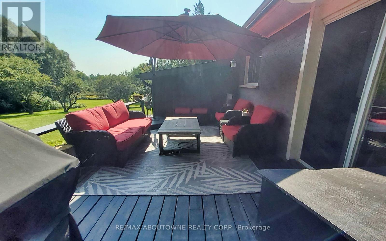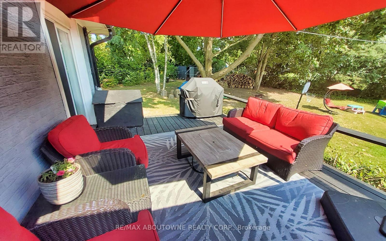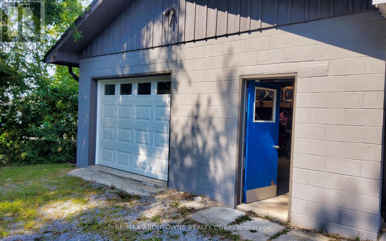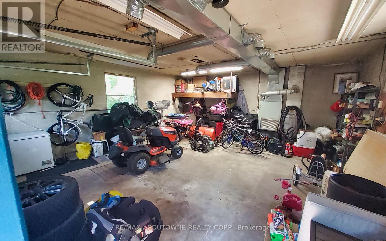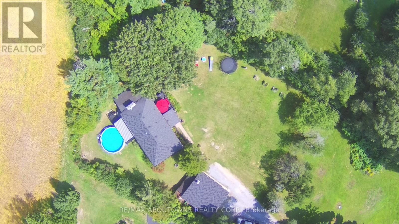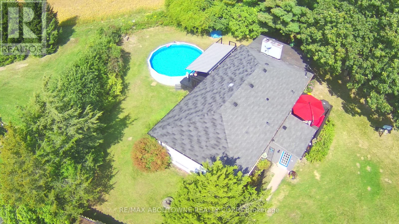2386 4th Line Innisfil, Ontario L0L 1K0
$1,110,000
This fully updated raised bungalow, privately set back on 1.37 beautifully manicured acres. Inside, the bright upgraded kitchen boasts stainless steel Kitchenaid appliances, perfect for everyday living and entertaining in a spacious open concept layout. Enjoy multiple decks offering miles of breathtaking country views ideal for gatherings or quiet relaxation. The property includes an above-ground pool with a newer hot tub with deck platform, and a retractable outdoor awning for added comfort. Tons of parking space with a separate heated garage with a full workshop and mechanics pit is perfect for hobbyists or home projects. Recent updates include a new furnace (2023), water pump and over $100,000 in renovations within the last three years. Located just minutes from the Lefroy Harbour, local farmers markets, and Tanger Outlets in Cookstown. This home offers the perfect blend of peaceful country living with convenient amenities nearby. You dont want to miss out on this opportunity! (id:35762)
Property Details
| MLS® Number | N12313455 |
| Property Type | Single Family |
| Community Name | Churchill |
| AmenitiesNearBy | Beach, Marina, Place Of Worship, Schools |
| EquipmentType | Propane Tank |
| ParkingSpaceTotal | 13 |
| PoolType | Above Ground Pool |
| RentalEquipmentType | Propane Tank |
Building
| BathroomTotal | 2 |
| BedroomsAboveGround | 2 |
| BedroomsBelowGround | 2 |
| BedroomsTotal | 4 |
| Age | 51 To 99 Years |
| ArchitecturalStyle | Bungalow |
| BasementDevelopment | Finished |
| BasementType | Full (finished) |
| ConstructionStyleAttachment | Detached |
| CoolingType | Central Air Conditioning |
| ExteriorFinish | Brick, Wood |
| FireplacePresent | Yes |
| FlooringType | Hardwood, Vinyl |
| FoundationType | Block |
| HeatingFuel | Propane |
| HeatingType | Forced Air |
| StoriesTotal | 1 |
| SizeInterior | 1100 - 1500 Sqft |
| Type | House |
| UtilityWater | Dug Well |
Parking
| Detached Garage | |
| Garage |
Land
| Acreage | No |
| LandAmenities | Beach, Marina, Place Of Worship, Schools |
| Sewer | Septic System |
| SizeDepth | 400 Ft ,4 In |
| SizeFrontage | 150 Ft |
| SizeIrregular | 150 X 400.4 Ft |
| SizeTotalText | 150 X 400.4 Ft |
Rooms
| Level | Type | Length | Width | Dimensions |
|---|---|---|---|---|
| Basement | Recreational, Games Room | 9.86 m | 3.71 m | 9.86 m x 3.71 m |
| Basement | Bedroom 3 | 4.47 m | 2.72 m | 4.47 m x 2.72 m |
| Basement | Bedroom 4 | 3.71 m | 2.97 m | 3.71 m x 2.97 m |
| Basement | Laundry Room | 4.32 m | 2.84 m | 4.32 m x 2.84 m |
| Main Level | Kitchen | 3.11 m | 2.82 m | 3.11 m x 2.82 m |
| Main Level | Family Room | 5.72 m | 4.01 m | 5.72 m x 4.01 m |
| Main Level | Dining Room | 3.02 m | 2.93 m | 3.02 m x 2.93 m |
| Main Level | Primary Bedroom | 4.23 m | 2.69 m | 4.23 m x 2.69 m |
| Main Level | Bedroom 2 | 3.61 m | 2.84 m | 3.61 m x 2.84 m |
https://www.realtor.ca/real-estate/28666563/2386-4th-line-innisfil-churchill-churchill
Interested?
Contact us for more information
Marisa Hume
Salesperson
1235 North Service Rd W #100d
Oakville, Ontario L6M 3G5

