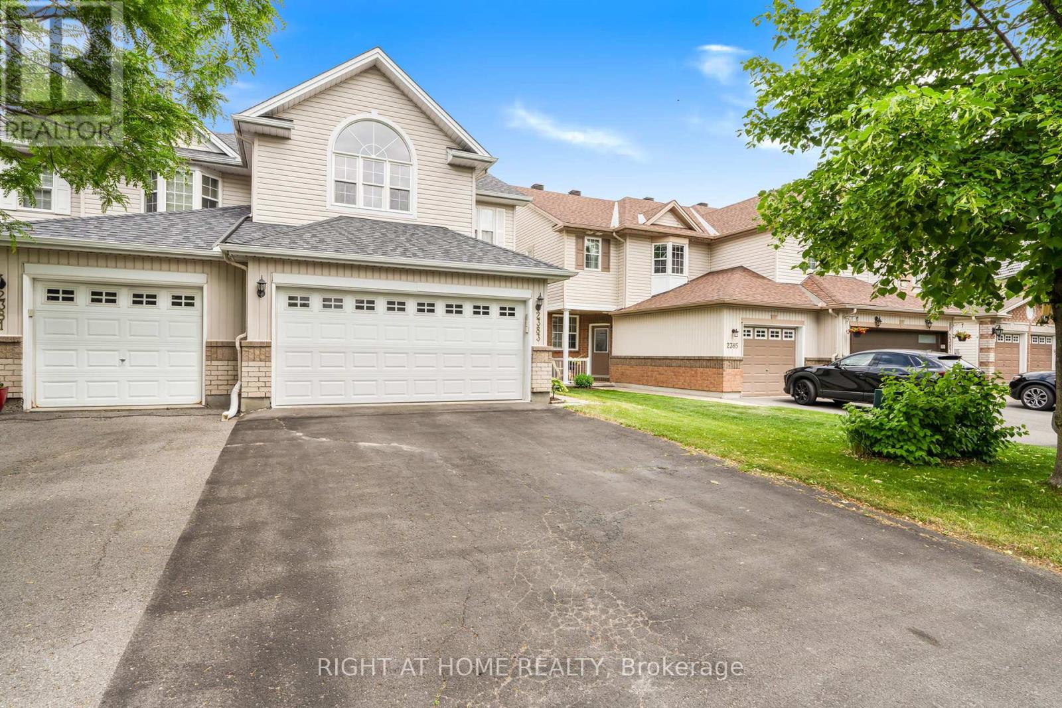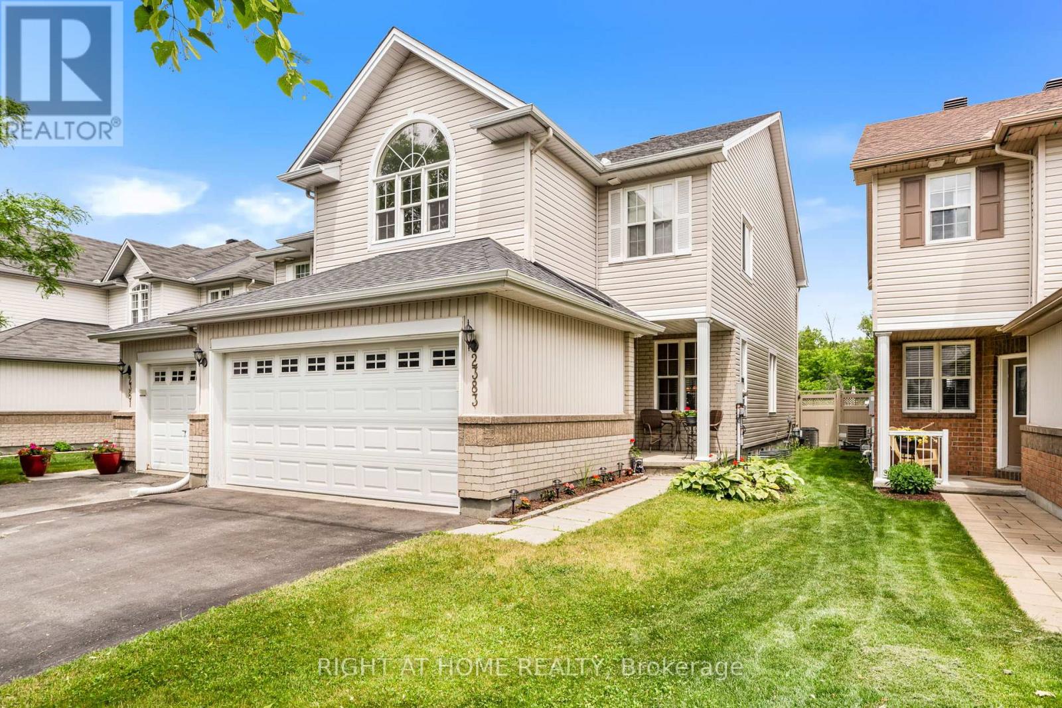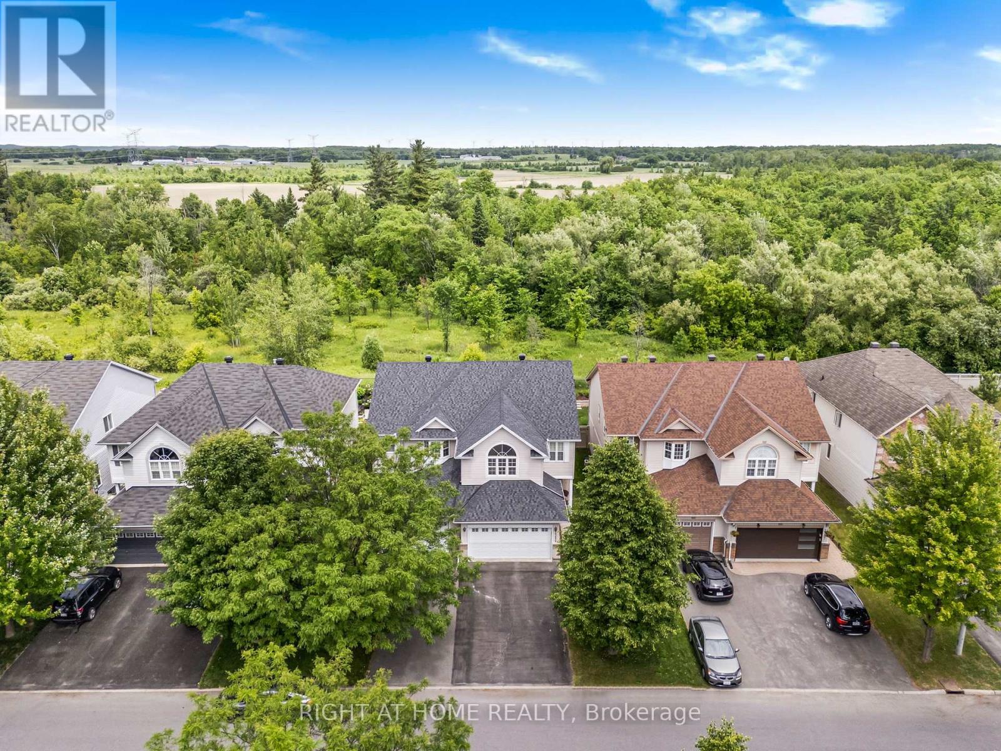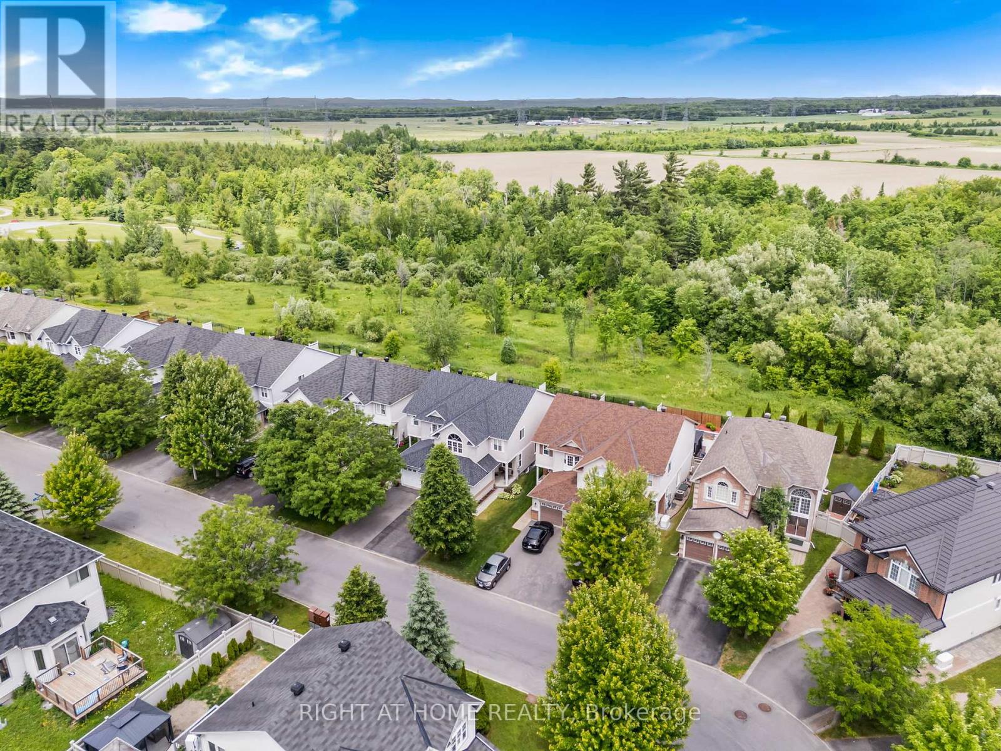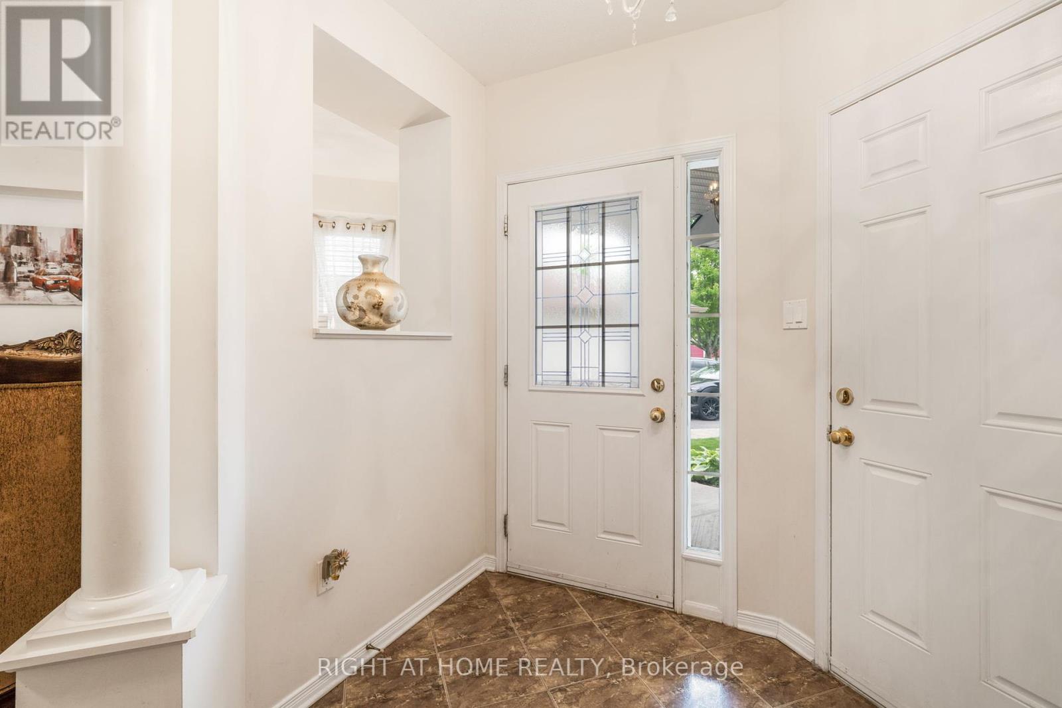2383 Glandriel Crescent Ottawa, Ontario K4A 4T1
$669,990
Gorgeous, Spacious Semi-Detached Home w/Double Car Garage Situated on Premium Lot Backing Onto Green Space. Beautiful, Fenced Backyard w/No Rear Neighbours. Almost 2000 Sq Ft Plus Large Basement. Nestled on a Quiet Street in Desirable Neighbourhood. Long and Wide Driveway w/No Sidewalk and No Homes Directly Across. Functional Main Floor Layout Featuring Open Concept Living/Dining Area and Separate Family Room w/Gas Fireplace. Nice Kitchen w/Ample Cabinetry and Counter Space. Breakfast Area w/Walk-Out to Backyard. Second Floor Features Wide Hallway and Huge Primary Bedroom w/Cathedral Ceilings, Large Walk-In Closet and 4 Pc Ensuite Bathroom w/Jacuzzi Tub and Standup Shower. Spacious 2nd and 3rd Bedrooms, and Nice Main Bathroom w/Shower Tub. Basement w/Finished Rec Room, Huge Storage/Utility Room and Additional Cold Room. Amazing Location Steps Away from Transit, Parks, Shops and All Amenities. Roof Changed 2023. (id:35762)
Property Details
| MLS® Number | X12232776 |
| Property Type | Single Family |
| Neigbourhood | Fallingbrook |
| Community Name | 1107 - Springridge/East Village |
| ParkingSpaceTotal | 6 |
Building
| BathroomTotal | 3 |
| BedroomsAboveGround | 3 |
| BedroomsTotal | 3 |
| Appliances | Garage Door Opener Remote(s), Dishwasher, Dryer, Freezer, Garage Door Opener, Microwave, Hood Fan, Stove, Washer, Window Coverings, Refrigerator |
| BasementDevelopment | Partially Finished |
| BasementType | N/a (partially Finished) |
| ConstructionStyleAttachment | Semi-detached |
| CoolingType | Central Air Conditioning |
| ExteriorFinish | Vinyl Siding, Brick |
| FireplacePresent | Yes |
| FlooringType | Carpeted, Tile |
| FoundationType | Poured Concrete |
| HalfBathTotal | 1 |
| HeatingFuel | Natural Gas |
| HeatingType | Forced Air |
| StoriesTotal | 2 |
| SizeInterior | 1500 - 2000 Sqft |
| Type | House |
| UtilityWater | Municipal Water |
Parking
| Garage |
Land
| Acreage | No |
| Sewer | Sanitary Sewer |
| SizeDepth | 114 Ft ,6 In |
| SizeFrontage | 27 Ft ,6 In |
| SizeIrregular | 27.5 X 114.5 Ft |
| SizeTotalText | 27.5 X 114.5 Ft |
Rooms
| Level | Type | Length | Width | Dimensions |
|---|---|---|---|---|
| Second Level | Primary Bedroom | 5.69 m | 4.61 m | 5.69 m x 4.61 m |
| Second Level | Bedroom 2 | 4.95 m | 3.62 m | 4.95 m x 3.62 m |
| Second Level | Bedroom 3 | 4.69 m | 2.97 m | 4.69 m x 2.97 m |
| Basement | Cold Room | 6.68 m | 1.79 m | 6.68 m x 1.79 m |
| Basement | Recreational, Games Room | 4.1 m | 5.63 m | 4.1 m x 5.63 m |
| Basement | Utility Room | 7.1 m | 6.68 m | 7.1 m x 6.68 m |
| Ground Level | Living Room | 4.27 m | 5.64 m | 4.27 m x 5.64 m |
| Ground Level | Dining Room | 2.38 m | 3.31 m | 2.38 m x 3.31 m |
| Ground Level | Family Room | 3.5 m | 3.31 m | 3.5 m x 3.31 m |
| Ground Level | Kitchen | 3.02 m | 3.28 m | 3.02 m x 3.28 m |
| Ground Level | Eating Area | 2.76 m | 3.38 m | 2.76 m x 3.38 m |
Interested?
Contact us for more information
Hassan Shahid
Broker
684 Veteran's Dr #1a, 104515 & 106418
Barrie, Ontario L9J 0H6

