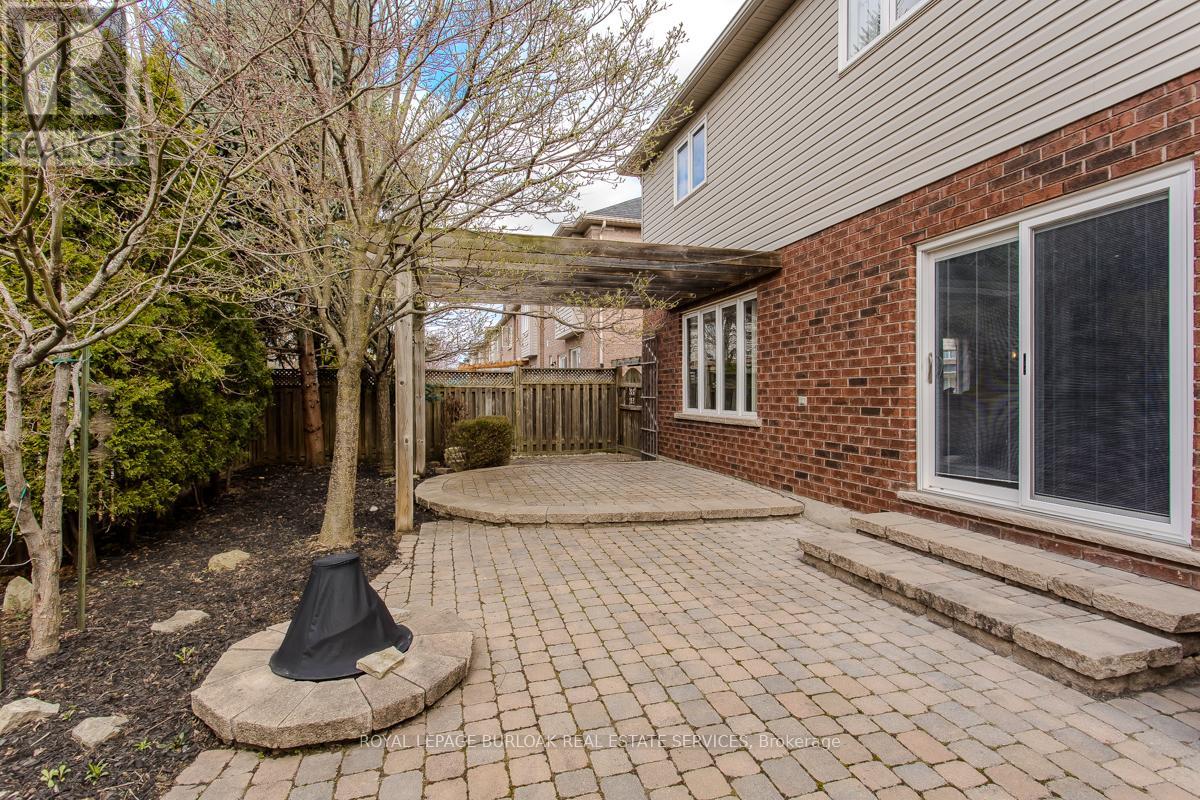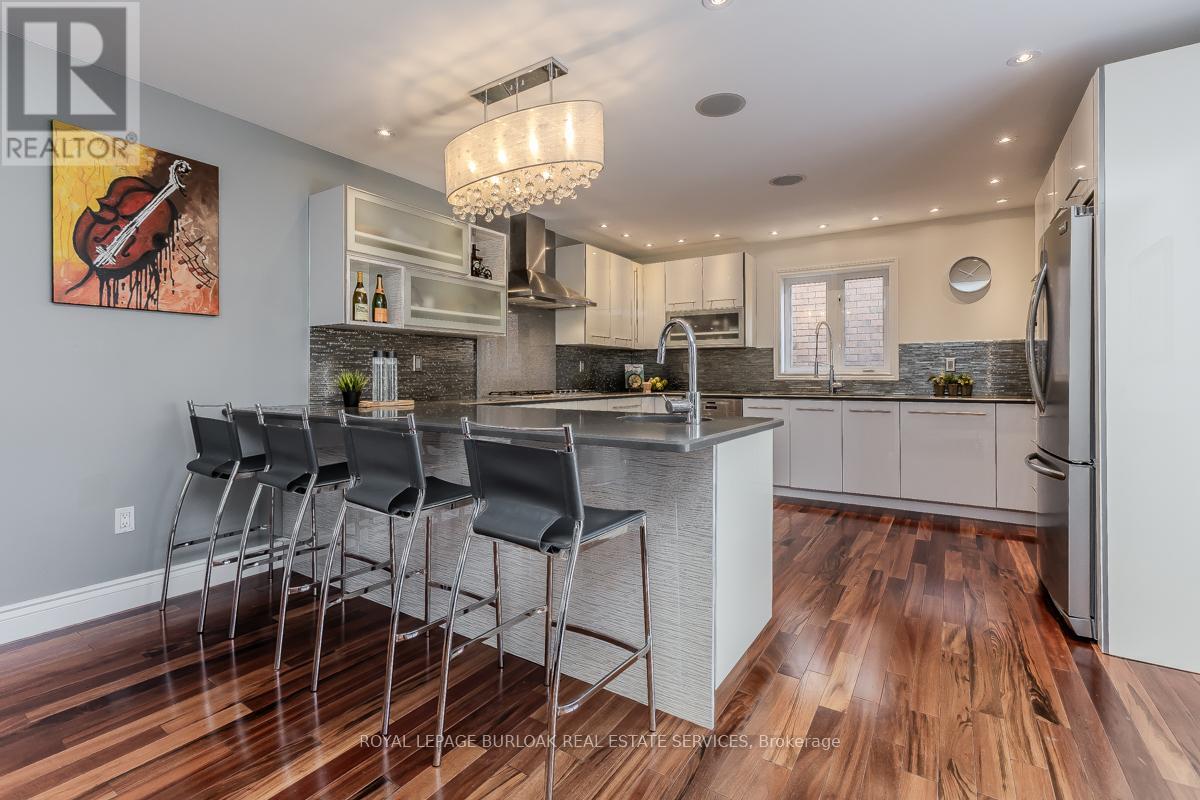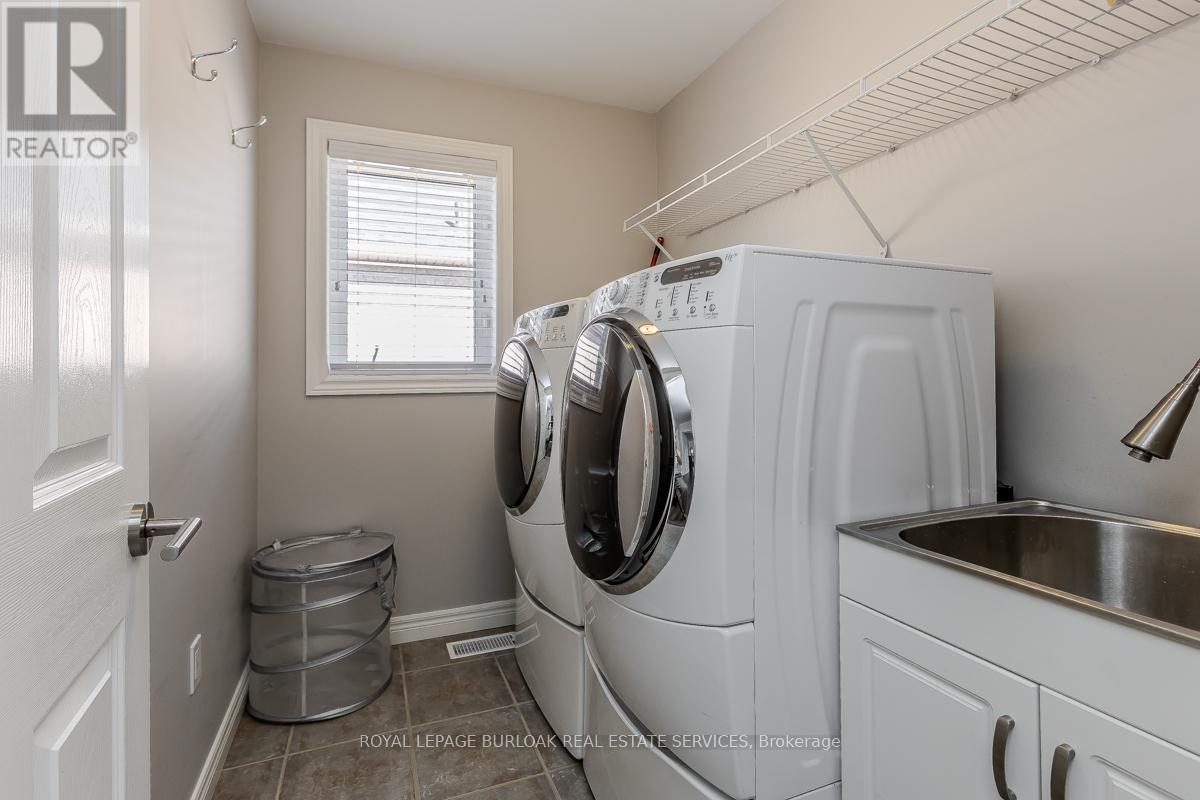2382 Emerson Drive Burlington, Ontario L7L 7G6
$1,419,900
Welcome to this beautiful DeMarchi-built home, showcasing a rare open-concept design not often seen in the Orchard community. With a striking stone and brick exterior, this 3+1 bedroom home blends modern convenience with timeless style. The main floor features a stunning custom kitchen with high quality stainless appliances, including a 5-burner Monogram gas range and built-in wall oven, centered around a huge peninsula island (secondary sink) offering incredible counter space and sleek modern cabinetry. A walkout to the backyard makes indoor-outdoor living easy, while a unique walk-in pantry provides exceptional storage rarely found in homes of this style. The great room is warm and inviting, anchored by a gas fireplace, and a convenient 2-piece powder room completes the main level. Upstairs, oak hardwood flooring runs throughout the bedroom level, where you'll find a spacious laundry room, a full 4-piece main bath, and 3 large bedrooms including a primary suite featuring a walk-in closet and a private 4-piece ensuite. The fully finished basement adds a spacious recreation room, a separate bedroom, a 3-piece bathroom, a gym area, a wet bar ready for your customization, and plenty of storage space. Step outside to a backyard built for extended seasonal use, complete with a natural gas firepit and a built-in Napeolon BBQ perfect for entertaining. Practical upgrades include a Tesla Universal charger (compatible with most EV brands) mated to a 60-amp line in the double garage (capable of supporting an additional charger), customizable Lutron dimmers on many light fixtures throughout the home, a new sump pump with battery backup, a brand-new 200 AMP electrical panel (2023), a high- efficiency furnace (2019), and an owned on-demand hot water heater (2020). This thoughtfully designed home combines distinctive features, functionality, and an unbeatable location a true standout in the Orchard! (id:35762)
Property Details
| MLS® Number | W12102408 |
| Property Type | Single Family |
| Neigbourhood | Tansley |
| Community Name | Orchard |
| AmenitiesNearBy | Park, Place Of Worship, Public Transit |
| CommunityFeatures | Community Centre |
| ParkingSpaceTotal | 4 |
| Structure | Patio(s), Shed |
Building
| BathroomTotal | 4 |
| BedroomsAboveGround | 3 |
| BedroomsBelowGround | 1 |
| BedroomsTotal | 4 |
| Age | 16 To 30 Years |
| Amenities | Fireplace(s) |
| Appliances | Barbeque, Garage Door Opener Remote(s), Range, Water Heater - Tankless, Freezer, Microwave, Oven, Window Coverings, Refrigerator |
| BasementDevelopment | Finished |
| BasementType | Full (finished) |
| ConstructionStyleAttachment | Detached |
| CoolingType | Central Air Conditioning |
| ExteriorFinish | Brick, Stone |
| FireplacePresent | Yes |
| FoundationType | Poured Concrete |
| HalfBathTotal | 1 |
| HeatingFuel | Natural Gas |
| HeatingType | Forced Air |
| StoriesTotal | 2 |
| SizeInterior | 2000 - 2500 Sqft |
| Type | House |
| UtilityWater | Municipal Water |
Parking
| Attached Garage | |
| Garage |
Land
| Acreage | No |
| FenceType | Fenced Yard |
| LandAmenities | Park, Place Of Worship, Public Transit |
| LandscapeFeatures | Landscaped |
| Sewer | Sanitary Sewer |
| SizeDepth | 79 Ft |
| SizeFrontage | 52 Ft ,2 In |
| SizeIrregular | 52.2 X 79 Ft |
| SizeTotalText | 52.2 X 79 Ft |
Rooms
| Level | Type | Length | Width | Dimensions |
|---|---|---|---|---|
| Second Level | Primary Bedroom | 5.33 m | 5.28 m | 5.33 m x 5.28 m |
| Second Level | Bedroom 2 | 3.78 m | 3.4 m | 3.78 m x 3.4 m |
| Second Level | Bedroom 3 | 4.06 m | 3.4 m | 4.06 m x 3.4 m |
| Second Level | Laundry Room | 2.15 m | 1.87 m | 2.15 m x 1.87 m |
| Lower Level | Recreational, Games Room | 7.03 m | 5.2 m | 7.03 m x 5.2 m |
| Lower Level | Bedroom 4 | 3.78 m | 3.22 m | 3.78 m x 3.22 m |
| Lower Level | Other | 2.94 m | 1.57 m | 2.94 m x 1.57 m |
| Lower Level | Exercise Room | 1.87 m | 4.01 m | 1.87 m x 4.01 m |
| Main Level | Living Room | 4.8 m | 4.69 m | 4.8 m x 4.69 m |
| Main Level | Dining Room | 4.08 m | 3.32 m | 4.08 m x 3.32 m |
| Main Level | Family Room | 6.52 m | 4.57 m | 6.52 m x 4.57 m |
| Main Level | Kitchen | 4.41 m | 4.44 m | 4.41 m x 4.44 m |
| Main Level | Pantry | 1.29 m | 2.33 m | 1.29 m x 2.33 m |
https://www.realtor.ca/real-estate/28211861/2382-emerson-drive-burlington-orchard-orchard
Interested?
Contact us for more information
Cathy Rocca
Salesperson
3060 Mainway Suite 200a
Burlington, Ontario L7M 1A3
Jesse Glen
Salesperson
3060 Mainway Suite 200a
Burlington, Ontario L7M 1A3

















































