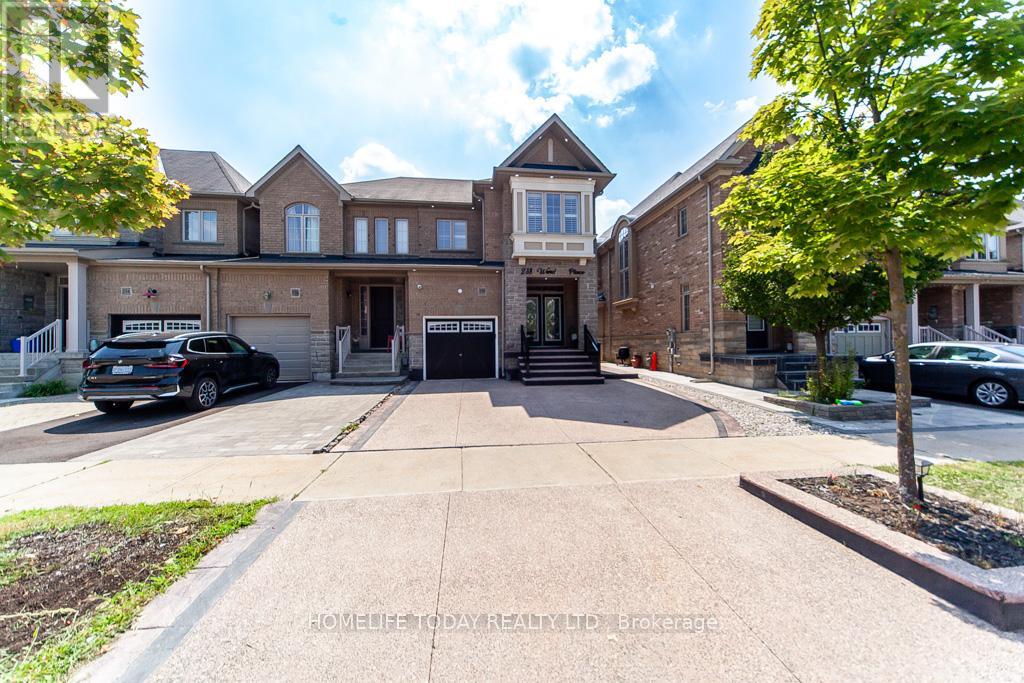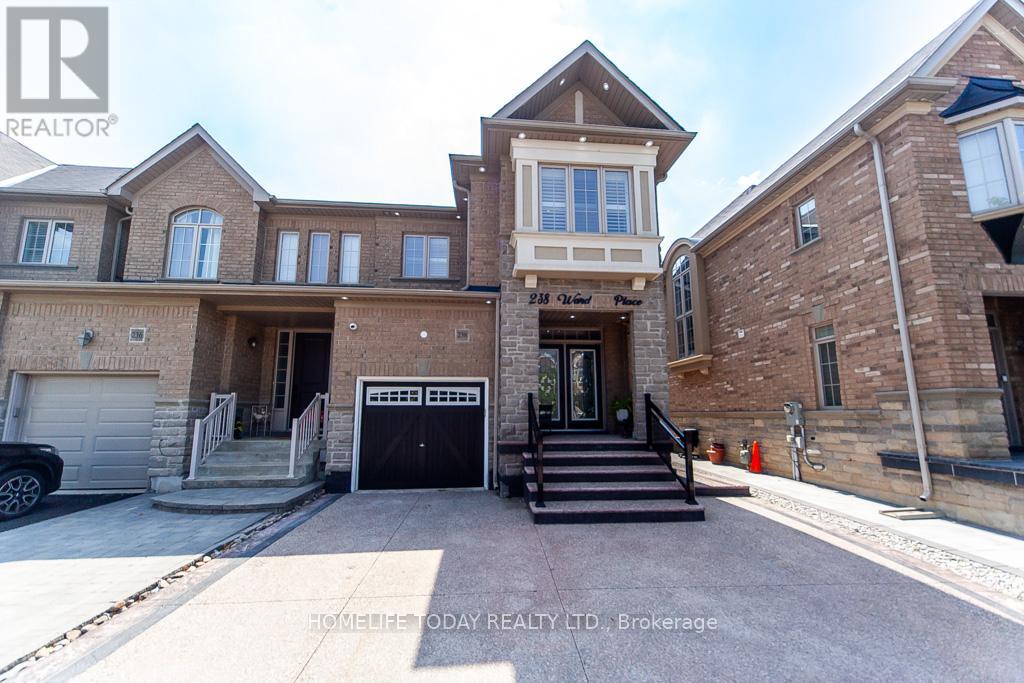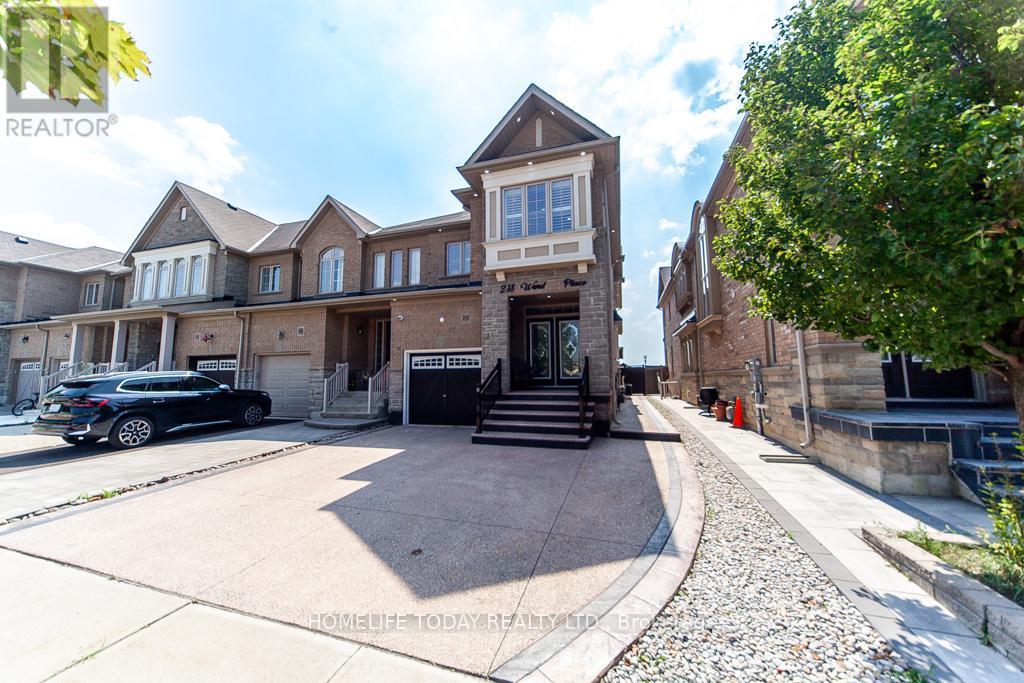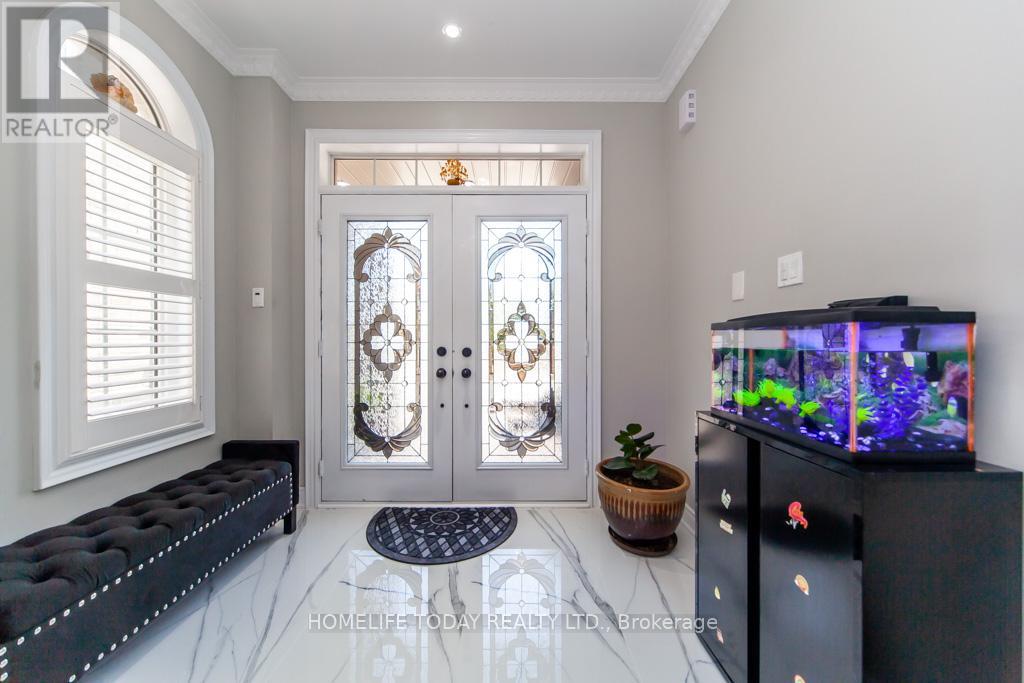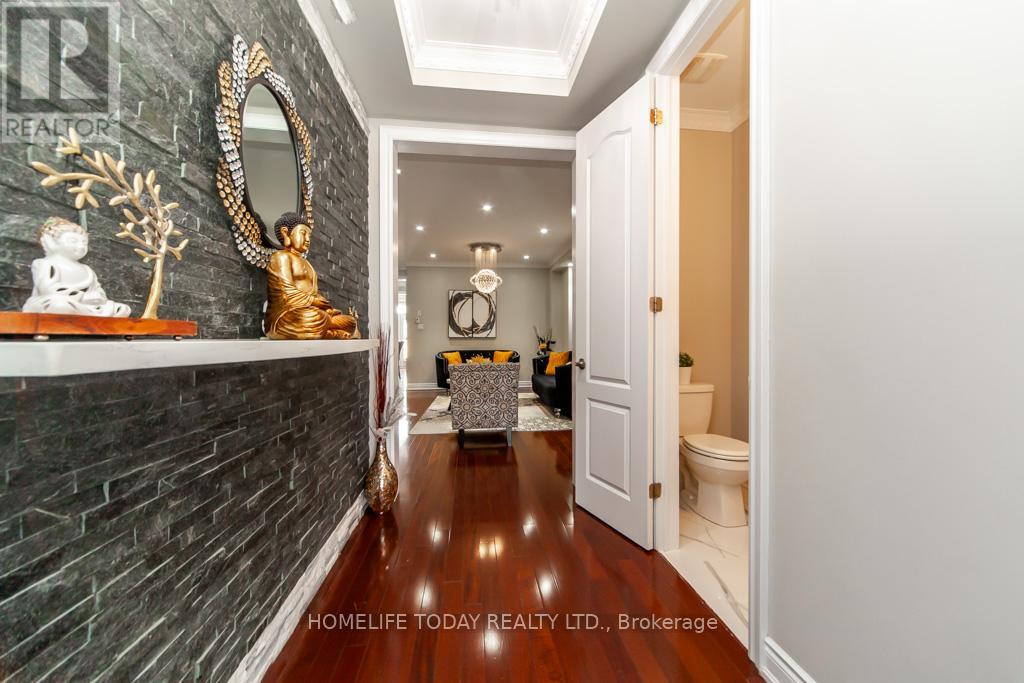238 Wardlaw Place Vaughan, Ontario L4H 3L7
$1,369,900
Stunning & Spacious 4 Bedrooms Town Only Linked By Garage, Like Detached Situated In Demanding Location Vellore Village community! .Upgraded Double Door Entry! Lots Of Windows! $$$ On Upgrades! This Bright, Spacious Home Features 9 Ft Smooth Ceiling & Upgraded Hardwood Floors On Main Level And Upper Hall, 8' Exterior Doors, Crown Molding, pot lights throughout all levels and outside. Prof Landscaped & concrete epoxy Back Yard, Front Yard &side. Extended driveway that comfortably fits 3 vehicles. Finished basement apartment with a fantastic rental opportunity. Steps To School, Shopping, Vaughan Mills, Canada's Wonderland and Hospital .Close To Hwy 400. (id:35762)
Property Details
| MLS® Number | N12353069 |
| Property Type | Single Family |
| Community Name | Vellore Village |
| AmenitiesNearBy | Hospital, Park, Public Transit |
| EquipmentType | Water Heater - Gas, Water Heater |
| ParkingSpaceTotal | 5 |
| RentalEquipmentType | Water Heater - Gas, Water Heater |
| Structure | Shed |
| ViewType | View |
Building
| BathroomTotal | 4 |
| BedroomsAboveGround | 4 |
| BedroomsBelowGround | 2 |
| BedroomsTotal | 6 |
| Age | 6 To 15 Years |
| Amenities | Fireplace(s) |
| Appliances | Garage Door Opener Remote(s), Central Vacuum, Water Heater, All, Dishwasher, Dryer, Garage Door Opener, Stove, Washer, Window Coverings, Refrigerator |
| BasementDevelopment | Finished |
| BasementFeatures | Separate Entrance, Walk Out |
| BasementType | N/a (finished) |
| ConstructionStyleAttachment | Attached |
| CoolingType | Central Air Conditioning |
| ExteriorFinish | Brick, Stone |
| FireProtection | Security System, Smoke Detectors |
| FireplacePresent | Yes |
| FlooringType | Hardwood, Tile |
| FoundationType | Block, Brick, Stone |
| HalfBathTotal | 1 |
| HeatingFuel | Natural Gas |
| HeatingType | Forced Air |
| StoriesTotal | 2 |
| SizeInterior | 2000 - 2500 Sqft |
| Type | Row / Townhouse |
| UtilityWater | Municipal Water |
Parking
| Attached Garage | |
| Garage |
Land
| Acreage | No |
| FenceType | Fully Fenced, Fenced Yard |
| LandAmenities | Hospital, Park, Public Transit |
| Sewer | Sanitary Sewer |
| SizeDepth | 109 Ft ,10 In |
| SizeFrontage | 25 Ft ,7 In |
| SizeIrregular | 25.6 X 109.9 Ft |
| SizeTotalText | 25.6 X 109.9 Ft |
Rooms
| Level | Type | Length | Width | Dimensions |
|---|---|---|---|---|
| Second Level | Primary Bedroom | 3.33 m | 4.88 m | 3.33 m x 4.88 m |
| Second Level | Bedroom 2 | 3.27 m | 4.36 m | 3.27 m x 4.36 m |
| Second Level | Bedroom 3 | 3.18 m | 4.07 m | 3.18 m x 4.07 m |
| Second Level | Bedroom 4 | 3.1 m | 3.66 m | 3.1 m x 3.66 m |
| Main Level | Living Room | 4.54 m | 5.3 m | 4.54 m x 5.3 m |
| Main Level | Dining Room | 4.54 m | 5.3 m | 4.54 m x 5.3 m |
| Main Level | Family Room | 3.21 m | 4.88 m | 3.21 m x 4.88 m |
| Main Level | Kitchen | 2.55 m | 2.91 m | 2.55 m x 2.91 m |
| Main Level | Eating Area | 2.42 m | 2.61 m | 2.42 m x 2.61 m |
Utilities
| Cable | Installed |
| Electricity | Installed |
| Sewer | Installed |
Interested?
Contact us for more information
Thanu Kanapathipillai
Salesperson
11 Progress Avenue Suite 200
Toronto, Ontario M1P 4S7

