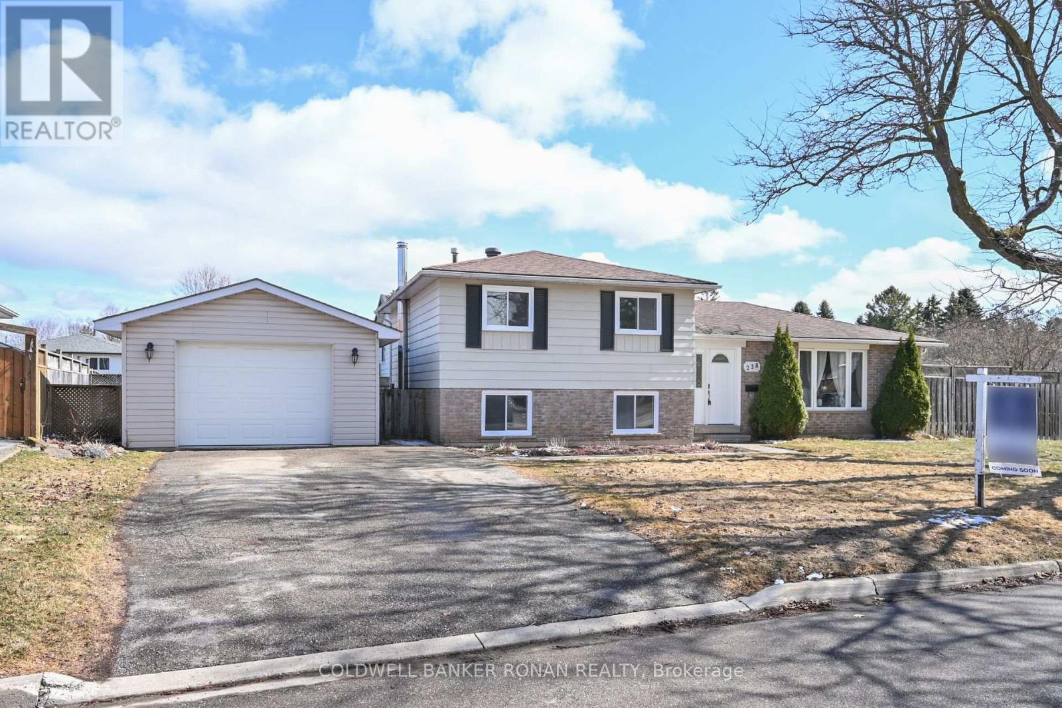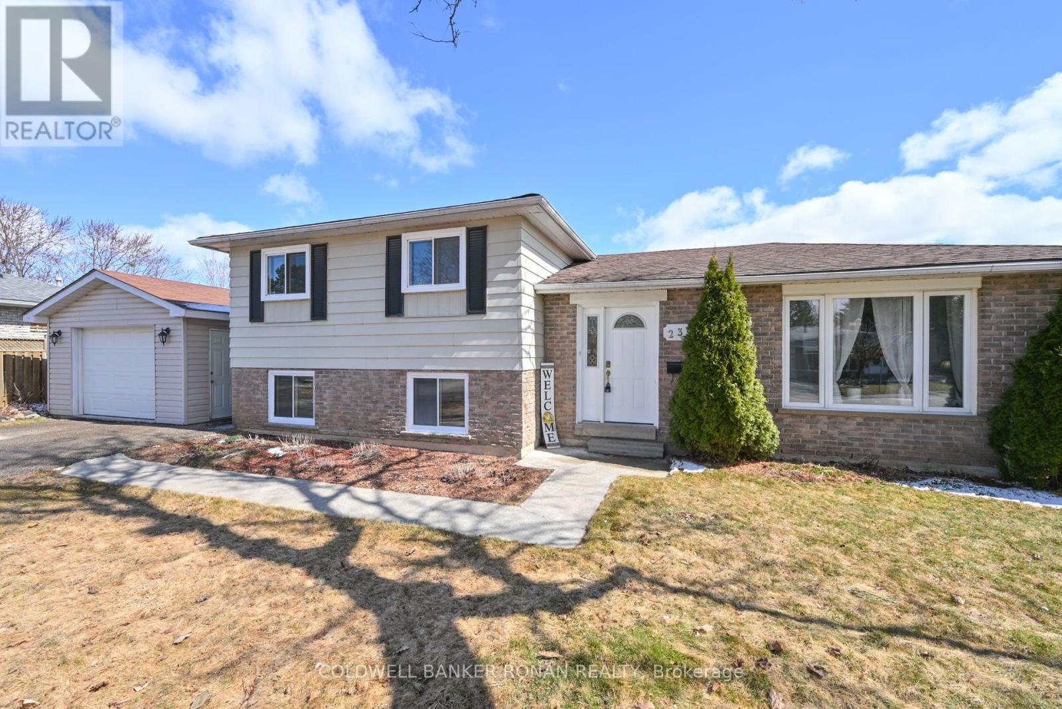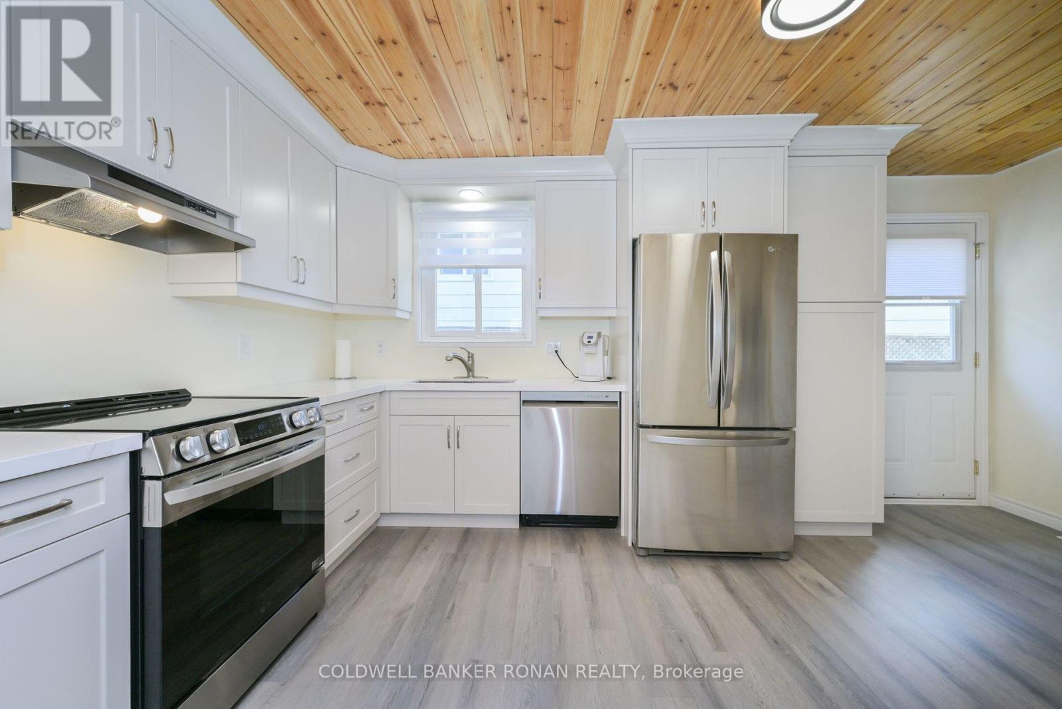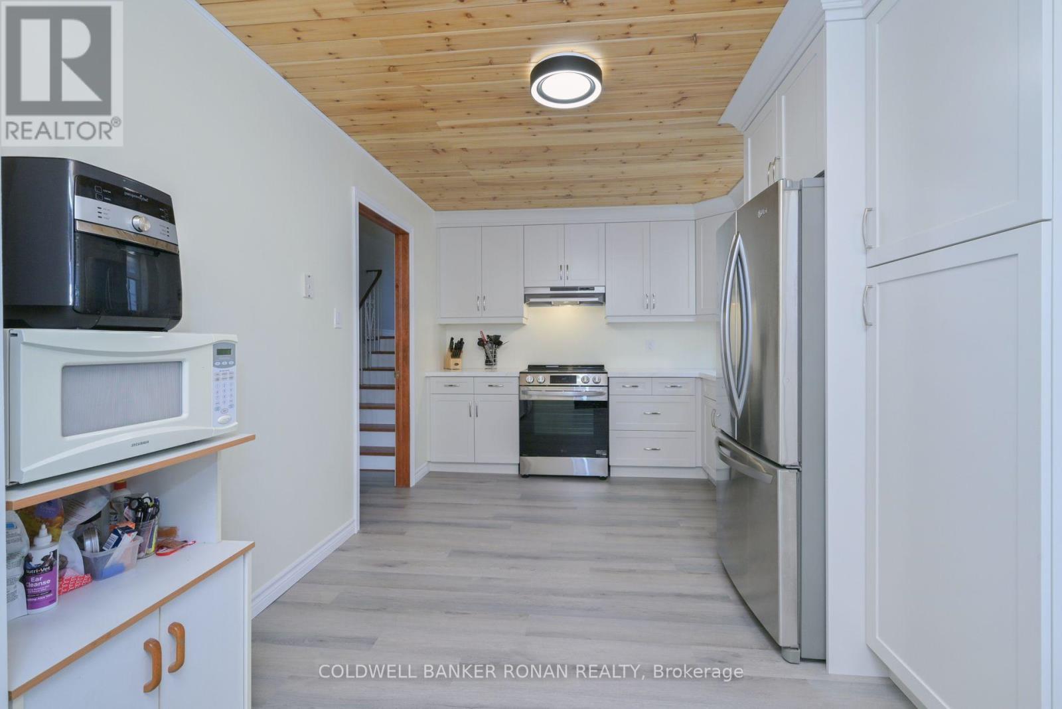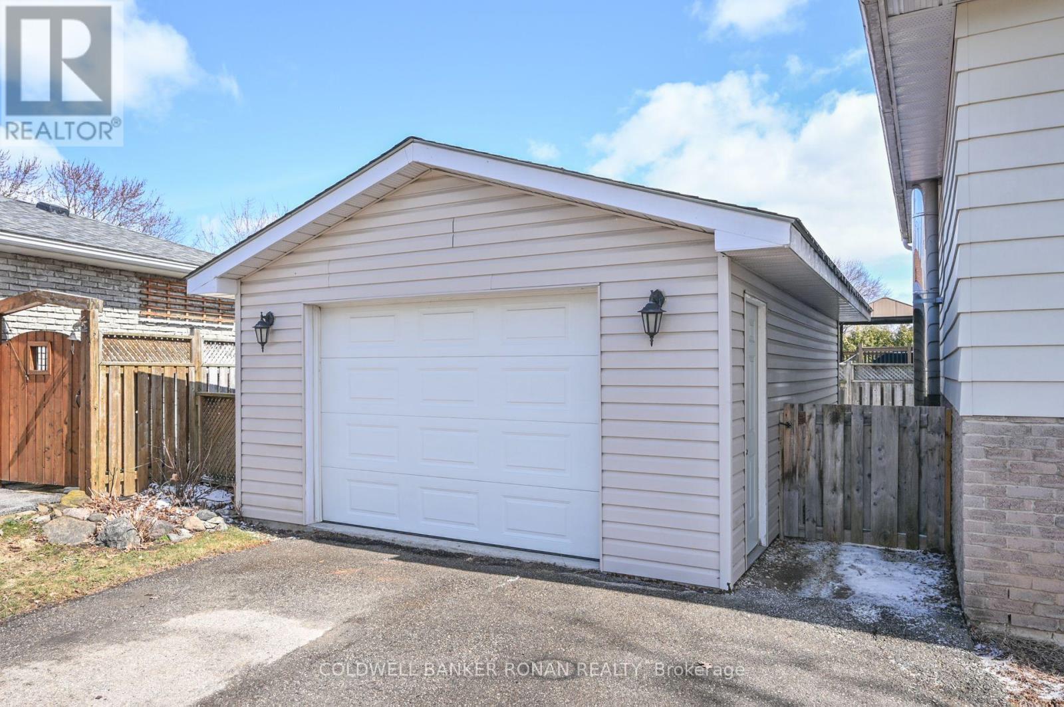238 Mackenzie Street New Tecumseth, Ontario L9R 1A6
$785,000
Charming side split in prime location. Welcome to this beautifully updated move in move-in-ready side-split home, perfectly situated on a quiet, family-friendly street. Thoughtfully designed and recently renovated, this warm and inviting home offers everything a growing family needs. Step into the heart of the home to a stunning, brand-new kitchen featuring quartz countertops, sleek stainless steel appliances, and walk-out to the patio and the fully fenced yard where the scent of spring lilac bushes will pair perfectly with your morning coffee. The open, airy layout flows effortlessly into the bright and welcoming living spaces, creating an ideal environment for everyday living and entertaining. The lower level boasts large windows and a warming fireplace perfect for those winter evenings. Outside, you'll find an insulated detached garage, providing ample storage and workspace, along with a spacious driveway for plenty of parking. This home is within walking distance to excellent schools, shopping, dining, and scenic parks, making it truly unbeatable location. Don't miss your opportunity to own this turn-key gem, schedule your private viewing today. (id:35762)
Open House
This property has open houses!
12:00 pm
Ends at:2:00 pm
Property Details
| MLS® Number | N12046026 |
| Property Type | Single Family |
| Community Name | Alliston |
| AmenitiesNearBy | Hospital, Park, Schools |
| EquipmentType | Water Heater - Gas |
| Features | Flat Site |
| ParkingSpaceTotal | 5 |
| RentalEquipmentType | Water Heater - Gas |
| Structure | Deck, Patio(s) |
Building
| BathroomTotal | 2 |
| BedroomsAboveGround | 3 |
| BedroomsTotal | 3 |
| Amenities | Fireplace(s) |
| Appliances | Freezer, Window Coverings |
| BasementDevelopment | Partially Finished |
| BasementType | N/a (partially Finished) |
| ConstructionStyleAttachment | Detached |
| ConstructionStyleSplitLevel | Sidesplit |
| CoolingType | Central Air Conditioning |
| ExteriorFinish | Aluminum Siding, Brick |
| FireplacePresent | Yes |
| FireplaceTotal | 1 |
| FlooringType | Vinyl, Laminate |
| FoundationType | Concrete, Poured Concrete |
| HeatingFuel | Natural Gas |
| HeatingType | Forced Air |
| SizeInterior | 1100 - 1500 Sqft |
| Type | House |
| UtilityWater | Municipal Water |
Parking
| Detached Garage | |
| Garage |
Land
| Acreage | No |
| FenceType | Fenced Yard |
| LandAmenities | Hospital, Park, Schools |
| Sewer | Sanitary Sewer |
| SizeDepth | 102 Ft ,8 In |
| SizeFrontage | 59 Ft ,9 In |
| SizeIrregular | 59.8 X 102.7 Ft |
| SizeTotalText | 59.8 X 102.7 Ft |
Rooms
| Level | Type | Length | Width | Dimensions |
|---|---|---|---|---|
| Lower Level | Recreational, Games Room | 5.59 m | 4.73 m | 5.59 m x 4.73 m |
| Lower Level | Laundry Room | 2.9 m | 4 m | 2.9 m x 4 m |
| Main Level | Foyer | 1.5 m | 3.9 m | 1.5 m x 3.9 m |
| Main Level | Living Room | 5.62 m | 3.8 m | 5.62 m x 3.8 m |
| Main Level | Dining Room | 2.71 m | 2.98 m | 2.71 m x 2.98 m |
| Main Level | Kitchen | 4.87 m | 2.98 m | 4.87 m x 2.98 m |
| Upper Level | Bedroom 2 | 3.03 m | 2.89 m | 3.03 m x 2.89 m |
| Upper Level | Bedroom 3 | 3.03 m | 3.6 m | 3.03 m x 3.6 m |
| Upper Level | Primary Bedroom | 4.41 m | 2.98 m | 4.41 m x 2.98 m |
https://www.realtor.ca/real-estate/28084025/238-mackenzie-street-new-tecumseth-alliston-alliston
Interested?
Contact us for more information
Margaret Jaylin Macmurchy
Salesperson
367 Victoria Street East
Alliston, Ontario L9R 1J7

