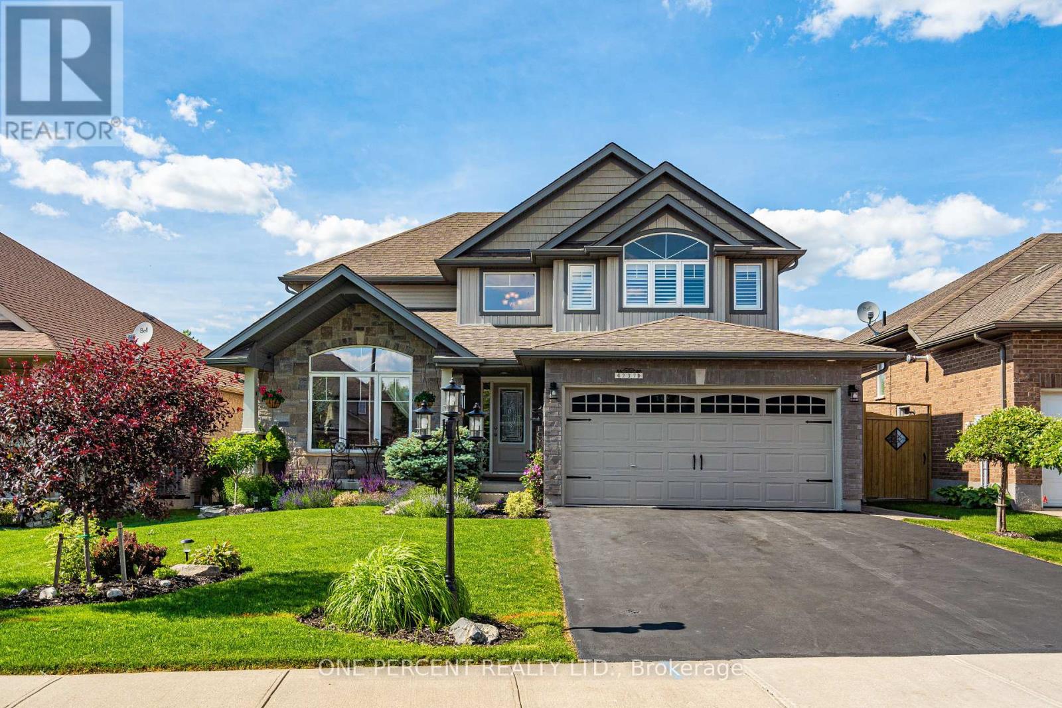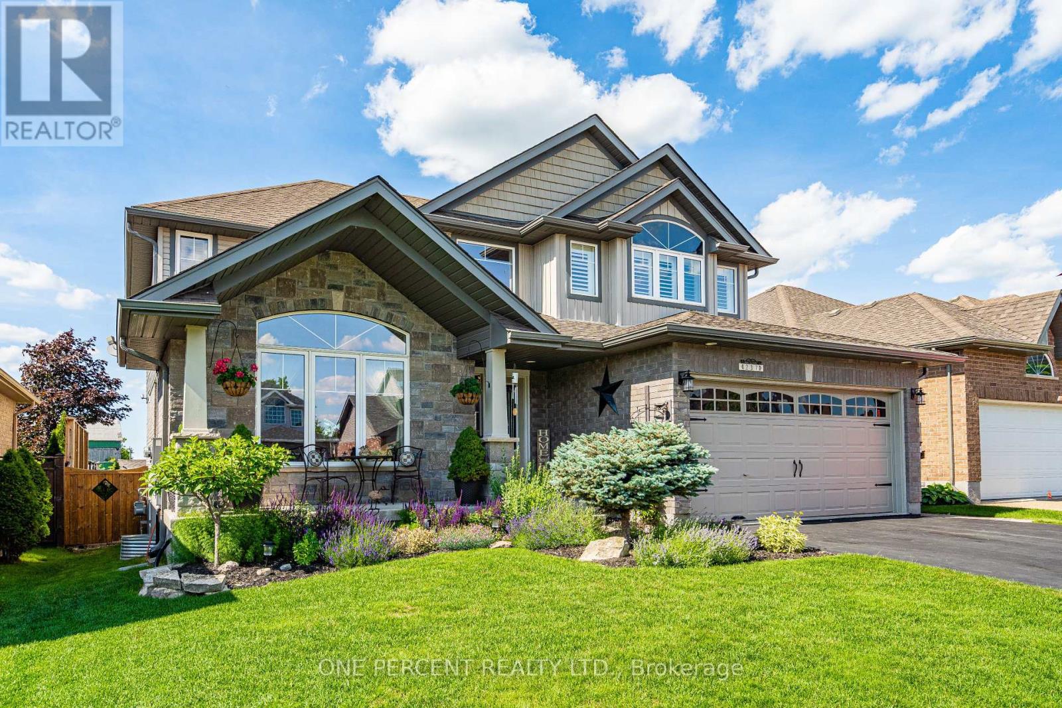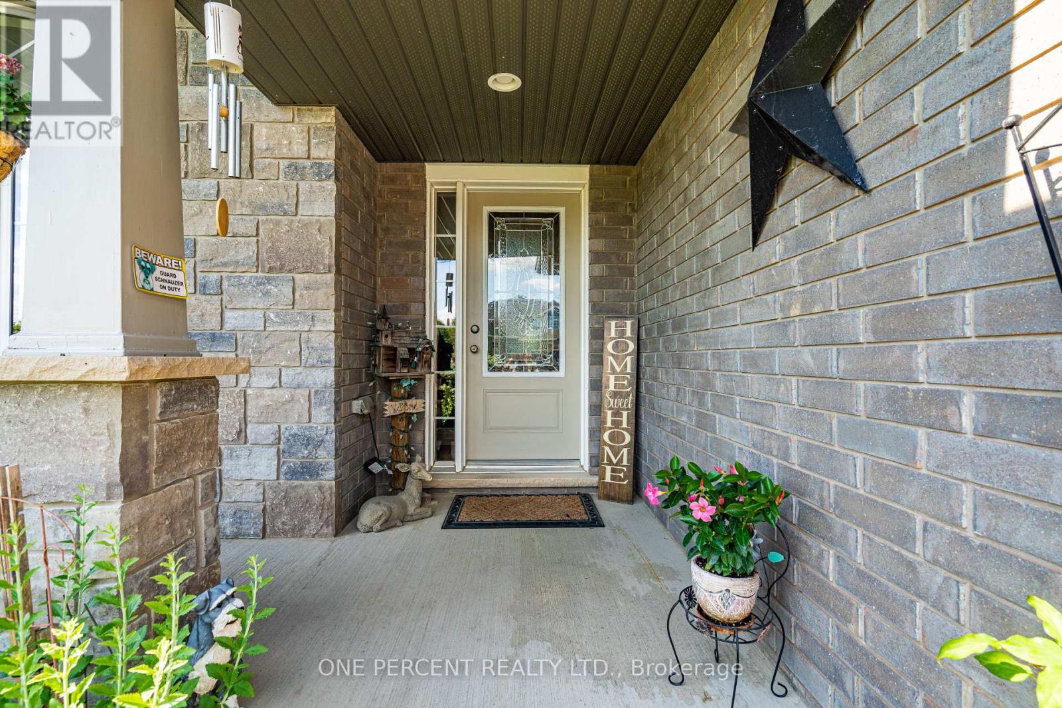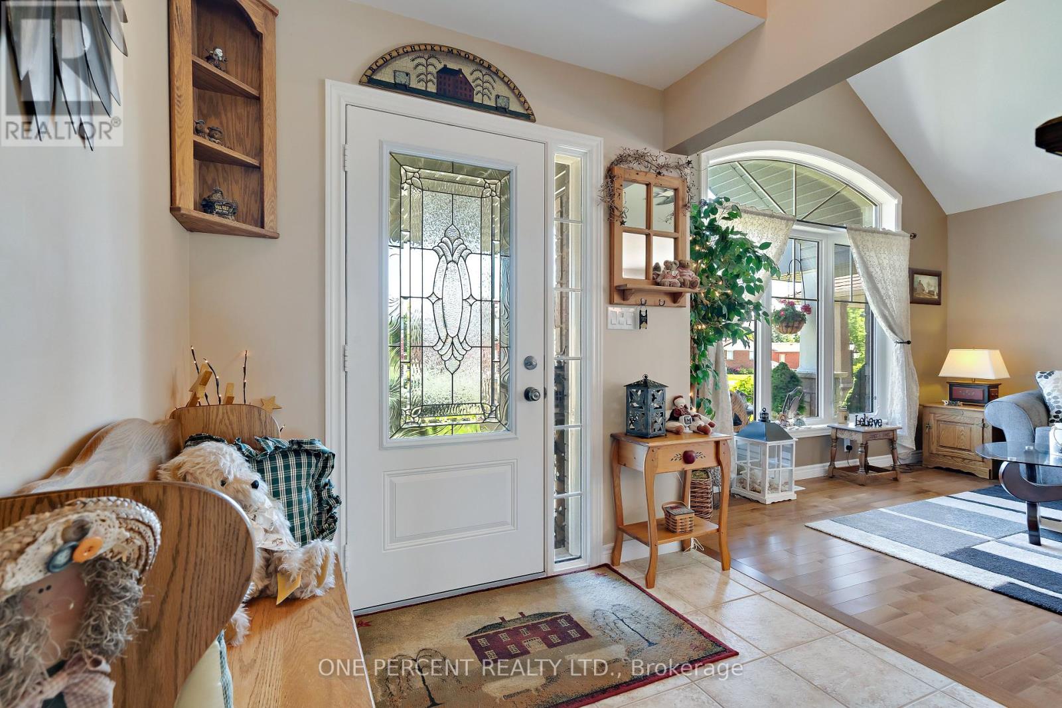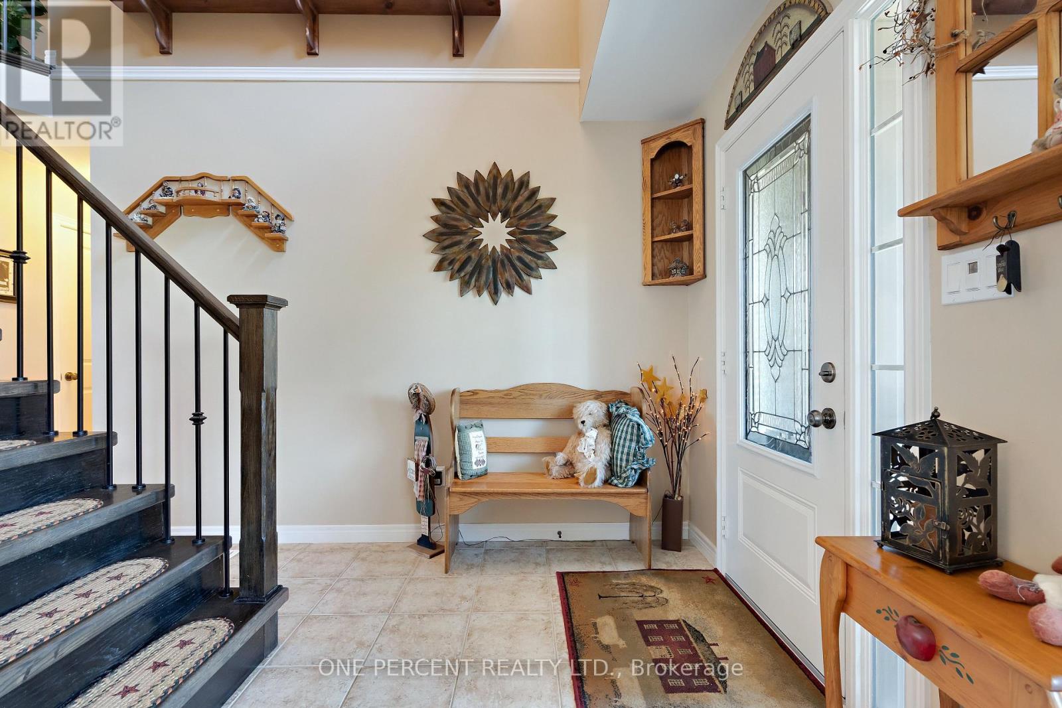237 Carrol Street Wellington North, Ontario N0G 1A0
$995,900
Tucked away on one of the most sought-after streets in the charming town of Arthur, this beautifully maintained 4 + 1 bedroom, 3 1/2 bath home offers the perfect blend of elegance, comfort, & tranquility. From the moment you arrive, you'll be captivated by the private, premium lot with perrenial gardens backing onto a picturesque pond, a serene setting where evenings are best spent by the interlocking stone firepit, listening to the sounds of frogs under the stars. Inside, this home is finished to perfection on all levels. The main floor welcomes you with a bright, open-concept layout featuring hardwood floors, a formal living & dining area with a cathedral ceiling, and a spacious eat-in kitchen with centre island, stainless steel appliances, pot drawers, pot lights, and ceramic tile. A thoughtful 2-foot extension at the rear of the home adds even more room to gather and grow. Walk-out to your private oasis featuring a two-tier custom deck with pergola, professionally landscaped yard and a shed with hydro, all fully fenced for privacy & peace of mind. The main floor also offers a warm & inviting family room with gas fireplace, a 2-piece powder room and a laundry room with garage access, making everyday living a breeze. Upstairs, you'll find four generously sized bedrooms, including a primary suite with a walk-in closet, 4-piece ensuite, & California shutters making it a true retreat. The fully finished basement features a self-contained 1-bedroom in-law suite with separate entrance, full-size kitchen, 3 piece bathroom, laundry, and spacious living area, ideal for extended family or guests. The basement also has a workshop, storage area & cold cellar, separate from the in-law suite. Whether you're hosting a family gathering, enjoying a quiet morning coffee overlooking the pond, or roasting marshmallows by the fire, this home was designed for making memories. Don't miss your opportunity to own this exceptional property where beauty, space, and nature meet. (id:35762)
Property Details
| MLS® Number | X12287274 |
| Property Type | Single Family |
| Community Name | Arthur |
| Features | Backs On Greenbelt, Sump Pump, In-law Suite |
| ParkingSpaceTotal | 6 |
| Structure | Shed |
Building
| BathroomTotal | 4 |
| BedroomsAboveGround | 4 |
| BedroomsBelowGround | 1 |
| BedroomsTotal | 5 |
| Age | 6 To 15 Years |
| Amenities | Fireplace(s) |
| Appliances | Central Vacuum, Water Heater, Water Softener, Water Meter, Dishwasher, Dryer, Garage Door Opener, Microwave, Two Stoves, Two Refrigerators |
| BasementFeatures | Separate Entrance, Walk-up |
| BasementType | N/a |
| ConstructionStyleAttachment | Detached |
| CoolingType | Central Air Conditioning |
| ExteriorFinish | Vinyl Siding, Brick |
| FireplacePresent | Yes |
| FlooringType | Hardwood, Vinyl |
| FoundationType | Poured Concrete |
| HalfBathTotal | 1 |
| HeatingFuel | Natural Gas |
| HeatingType | Forced Air |
| StoriesTotal | 2 |
| SizeInterior | 2000 - 2500 Sqft |
| Type | House |
| UtilityWater | Municipal Water |
Parking
| Attached Garage | |
| Garage |
Land
| Acreage | No |
| FenceType | Fully Fenced, Fenced Yard |
| LandscapeFeatures | Landscaped |
| Sewer | Sanitary Sewer |
| SizeDepth | 41.24 M |
| SizeFrontage | 15.09 M |
| SizeIrregular | 15.1 X 41.2 M |
| SizeTotalText | 15.1 X 41.2 M |
Rooms
| Level | Type | Length | Width | Dimensions |
|---|---|---|---|---|
| Second Level | Bedroom 4 | 3.38 m | 2.95 m | 3.38 m x 2.95 m |
| Second Level | Bathroom | 1.63 m | 4.17 m | 1.63 m x 4.17 m |
| Second Level | Bathroom | 2.74 m | 3.35 m | 2.74 m x 3.35 m |
| Second Level | Primary Bedroom | 4.44 m | 4.09 m | 4.44 m x 4.09 m |
| Second Level | Bedroom 2 | 3.35 m | 3.73 m | 3.35 m x 3.73 m |
| Second Level | Bedroom 3 | 3.02 m | 3.76 m | 3.02 m x 3.76 m |
| Basement | Kitchen | 3.81 m | 4.93 m | 3.81 m x 4.93 m |
| Basement | Living Room | 3.81 m | 5.21 m | 3.81 m x 5.21 m |
| Basement | Bedroom 5 | 4.27 m | 3.76 m | 4.27 m x 3.76 m |
| Basement | Bathroom | 1.52 m | 2.54 m | 1.52 m x 2.54 m |
| Basement | Laundry Room | 2.52 m | 1.63 m | 2.52 m x 1.63 m |
| Basement | Workshop | 3.99 m | 3.71 m | 3.99 m x 3.71 m |
| Basement | Cold Room | 1.22 m | 5.8 m | 1.22 m x 5.8 m |
| Ground Level | Living Room | 3.25 m | 3.94 m | 3.25 m x 3.94 m |
| Ground Level | Dining Room | 2.82 m | 3.94 m | 2.82 m x 3.94 m |
| Ground Level | Kitchen | 3.71 m | 2.85 m | 3.71 m x 2.85 m |
| Ground Level | Eating Area | 5.46 m | 3.3 m | 5.46 m x 3.3 m |
| Ground Level | Family Room | 4.01 m | 4.5 m | 4.01 m x 4.5 m |
| Ground Level | Laundry Room | 2.57 m | 2.16 m | 2.57 m x 2.16 m |
| Ground Level | Bathroom | 0.74 m | 2.13 m | 0.74 m x 2.13 m |
Utilities
| Cable | Installed |
| Electricity | Installed |
| Sewer | Installed |
https://www.realtor.ca/real-estate/28610476/237-carrol-street-wellington-north-arthur-arthur
Interested?
Contact us for more information
Richard C. Bye
Salesperson
300 John St Unit 607
Thornhill, Ontario L3T 5W4

