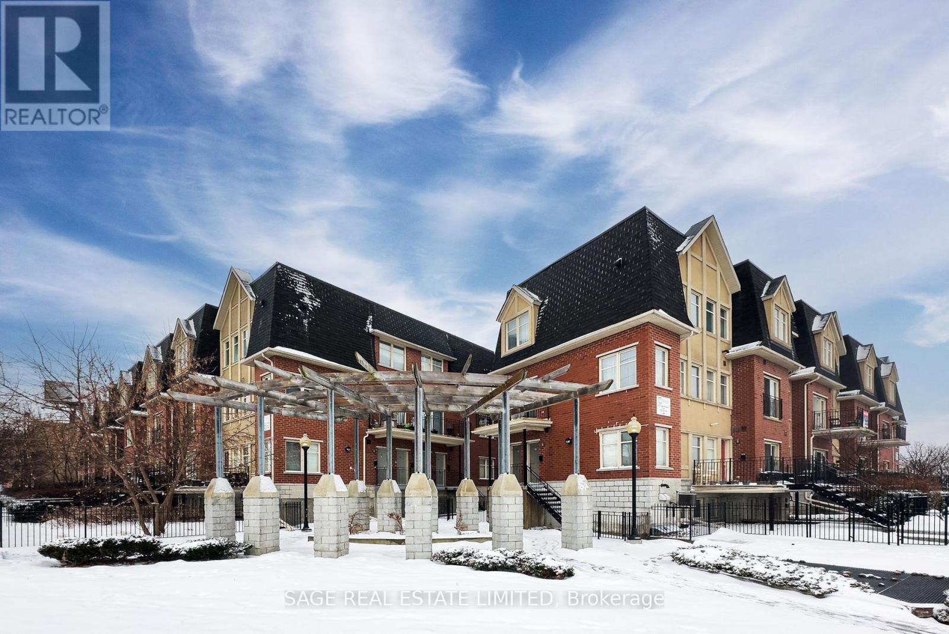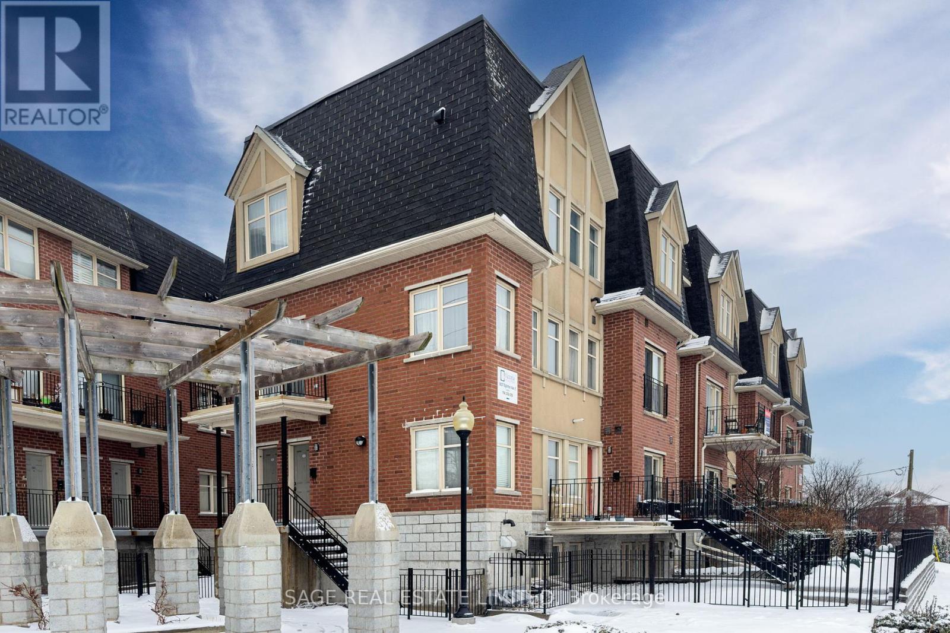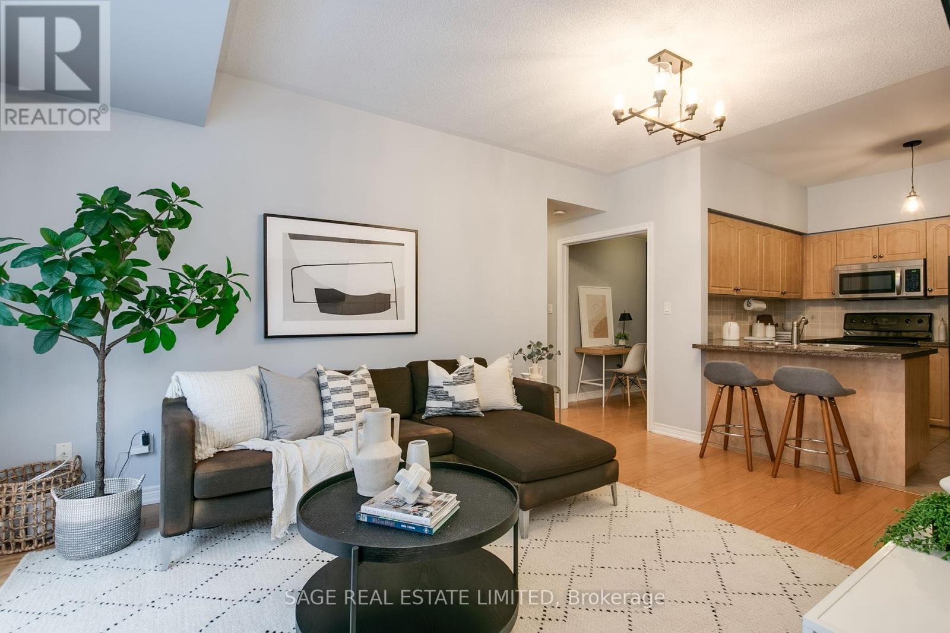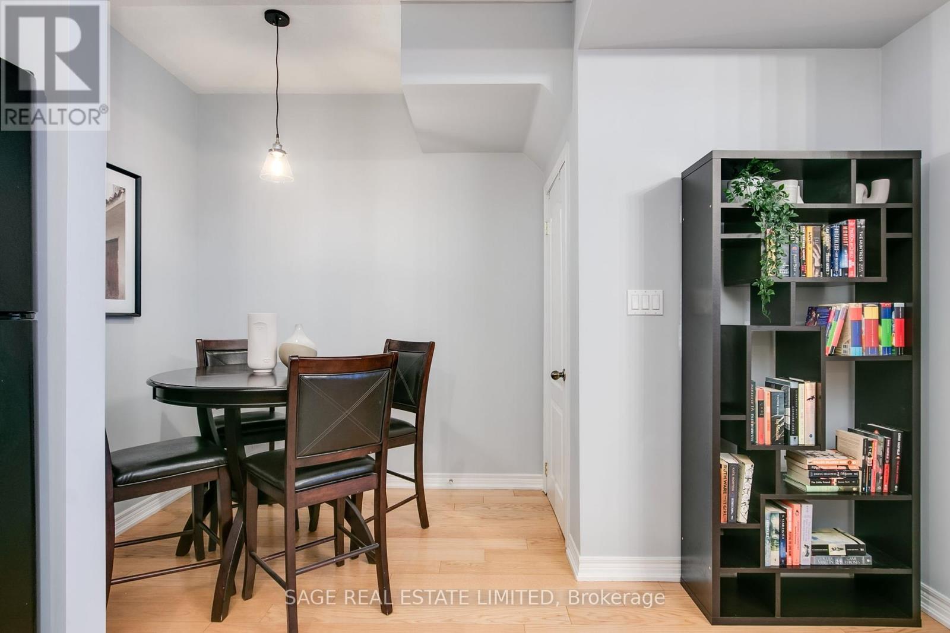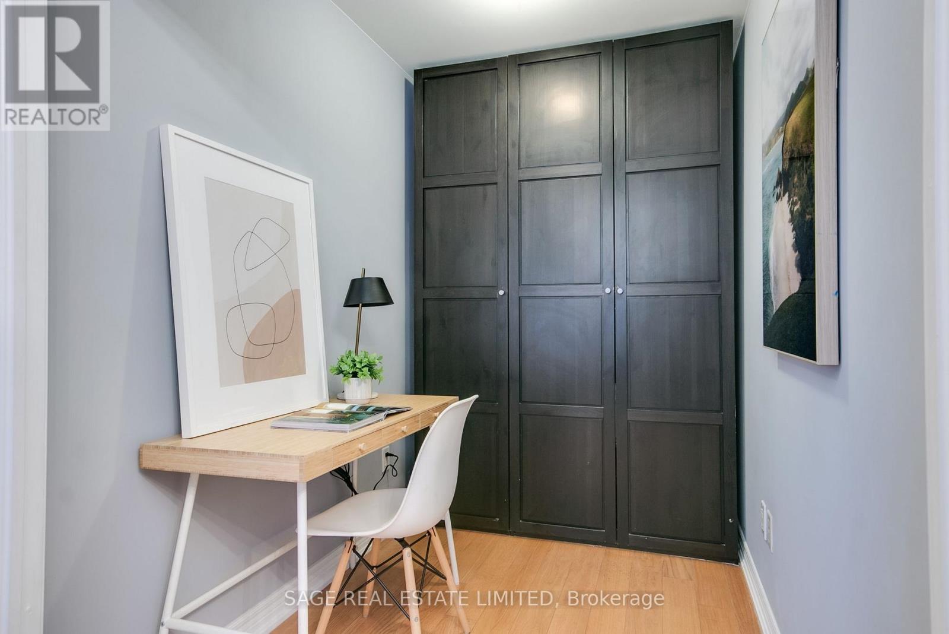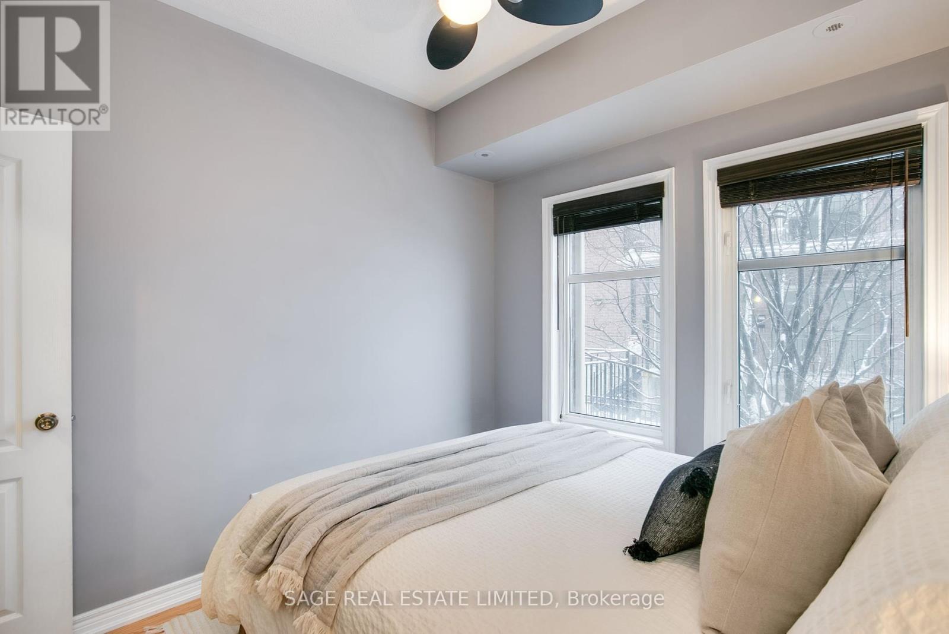237 - 1837 Eglinton Avenue E Toronto, Ontario M4A 2Y4
$470,000Maintenance, Water, Common Area Maintenance, Insurance, Parking
$695.44 Monthly
Maintenance, Water, Common Area Maintenance, Insurance, Parking
$695.44 MonthlyWelcome to 1837 Eglinton Avenue, where cozy charm meets unbeatable convenience! This delightful townhome features a bright south-facing terrace, a comfortable 1-bedroom plus a flexible office or baby room, and a warm, open-concept living, dining, and kitchen space. With quick access to the Eglinton LRT, DVP, and HWY 401, getting downtown, crosstown, or out of town has never been easier. The neighborhood is brimming with dining and shopping options, making everyday errands and leisure a breeze. Enjoy the perks of an underground parking spot, an exclusive locker, visitor parking, BBQ-friendly balconies, and a pet-friendly policy.Perfect for young professionals, first-time buyers, or savvy investors, this move-in-ready gem checks all the boxes for urban living at its best! (id:35762)
Property Details
| MLS® Number | C12083646 |
| Property Type | Single Family |
| Neigbourhood | North York |
| Community Name | Victoria Village |
| AmenitiesNearBy | Park, Public Transit, Schools |
| CommunityFeatures | Pet Restrictions |
| ParkingSpaceTotal | 1 |
Building
| BathroomTotal | 1 |
| BedroomsAboveGround | 1 |
| BedroomsBelowGround | 1 |
| BedroomsTotal | 2 |
| Amenities | Visitor Parking, Storage - Locker |
| CoolingType | Central Air Conditioning |
| ExteriorFinish | Brick |
| HeatingFuel | Natural Gas |
| HeatingType | Forced Air |
| SizeInterior | 600 - 699 Sqft |
| Type | Row / Townhouse |
Parking
| Underground | |
| Garage |
Land
| Acreage | No |
| LandAmenities | Park, Public Transit, Schools |
Rooms
| Level | Type | Length | Width | Dimensions |
|---|---|---|---|---|
| Main Level | Living Room | 3.34 m | 5.46 m | 3.34 m x 5.46 m |
| Main Level | Kitchen | 2.62 m | 2.78 m | 2.62 m x 2.78 m |
| Main Level | Dining Room | 1.87 m | 2.5 m | 1.87 m x 2.5 m |
| Main Level | Bedroom 2 | 2.18 m | 2.96 m | 2.18 m x 2.96 m |
| Main Level | Bedroom 2 | 2.18 m | 2.96 m | 2.18 m x 2.96 m |
Interested?
Contact us for more information
Fiona Catherine Carver
Salesperson
2010 Yonge Street
Toronto, Ontario M4S 1Z9


