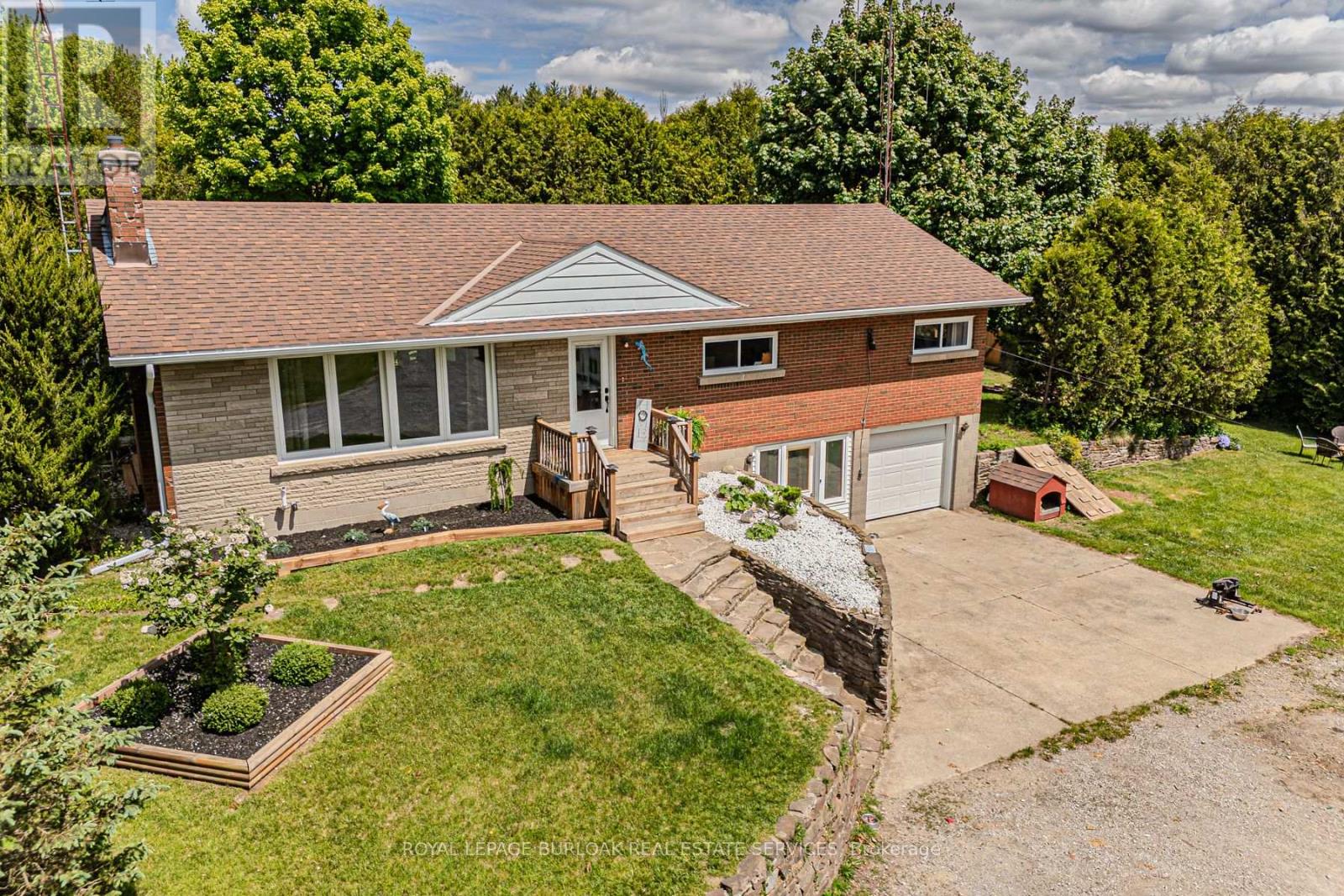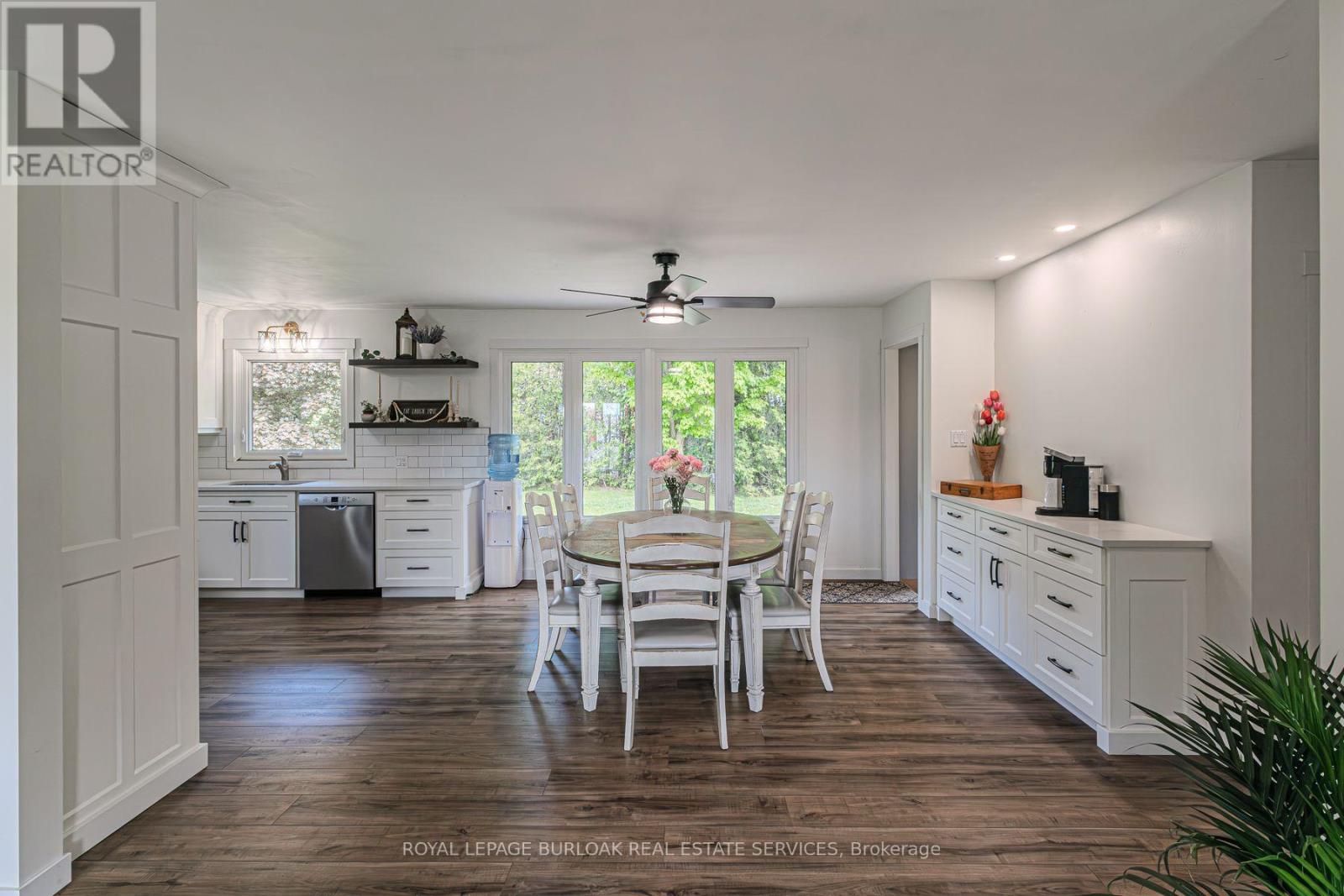2364 Windham West Quarterline Road W Norfolk, Ontario N3Y 4J9
$668,800
Don't overlook this opportunity to own this country property with room to roam! This raised ranch offers three bedrooms on the main floor, along with a recently updated kitchen featuring plenty of space for family meals and gatherings. The lower level has additional living space with a convenient mudroom walk-out, a full bathroom, an additional bedroom, a den, storage, and a versatile bonus room perfect for a playroom, home office, or workout space. Outside, the nearly one-acre lot is a true standout! Whether its space for kids and pets to play, or the pull-through driveway that's ideal for trucks, trailers, and toys you'll love the flexibility this property offers. With updated flooring, windows, and a newer roof, the heavy lifting is done. Just move in and make it your own! (id:35762)
Property Details
| MLS® Number | X12163499 |
| Property Type | Single Family |
| Community Name | Rural Windham |
| EquipmentType | Water Heater |
| ParkingSpaceTotal | 9 |
| RentalEquipmentType | Water Heater |
| Structure | Shed |
Building
| BathroomTotal | 2 |
| BedroomsAboveGround | 3 |
| BedroomsBelowGround | 1 |
| BedroomsTotal | 4 |
| Appliances | Dryer, Range, Stove, Washer, Refrigerator |
| ArchitecturalStyle | Raised Bungalow |
| BasementDevelopment | Finished |
| BasementFeatures | Walk Out |
| BasementType | N/a (finished) |
| ConstructionStyleAttachment | Detached |
| CoolingType | Central Air Conditioning |
| ExteriorFinish | Brick |
| FireplacePresent | Yes |
| FoundationType | Block |
| HeatingFuel | Natural Gas |
| HeatingType | Forced Air |
| StoriesTotal | 1 |
| SizeInterior | 1100 - 1500 Sqft |
| Type | House |
| UtilityWater | Sand Point |
Parking
| Attached Garage | |
| Garage |
Land
| Acreage | No |
| Sewer | Septic System |
| SizeFrontage | 187 Ft ,9 In |
| SizeIrregular | 187.8 Ft |
| SizeTotalText | 187.8 Ft|under 1/2 Acre |
Rooms
| Level | Type | Length | Width | Dimensions |
|---|---|---|---|---|
| Basement | Den | 2.49 m | 3.82 m | 2.49 m x 3.82 m |
| Basement | Bedroom 4 | 5.39 m | 2.62 m | 5.39 m x 2.62 m |
| Basement | Utility Room | 2.29 m | 3.71 m | 2.29 m x 3.71 m |
| Basement | Bathroom | Measurements not available | ||
| Basement | Mud Room | 3.05 m | 4.32 m | 3.05 m x 4.32 m |
| Basement | Other | 3 m | 3.82 m | 3 m x 3.82 m |
| Main Level | Foyer | 1.94 m | 3.82 m | 1.94 m x 3.82 m |
| Main Level | Living Room | 5.14 m | 3.82 m | 5.14 m x 3.82 m |
| Main Level | Kitchen | 3.83 m | 3.73 m | 3.83 m x 3.73 m |
| Main Level | Dining Room | 4.05 m | 3.88 m | 4.05 m x 3.88 m |
| Main Level | Bathroom | Measurements not available | ||
| Main Level | Primary Bedroom | 4.26 m | 3.38 m | 4.26 m x 3.38 m |
| Main Level | Bedroom 2 | 4.27 m | 3.33 m | 4.27 m x 3.33 m |
| Main Level | Bedroom 3 | 3.32 m | 3.38 m | 3.32 m x 3.38 m |
Interested?
Contact us for more information
Heather O'sullivan
Salesperson
3060 Mainway Suite 200a
Burlington, Ontario L7M 1A3








































