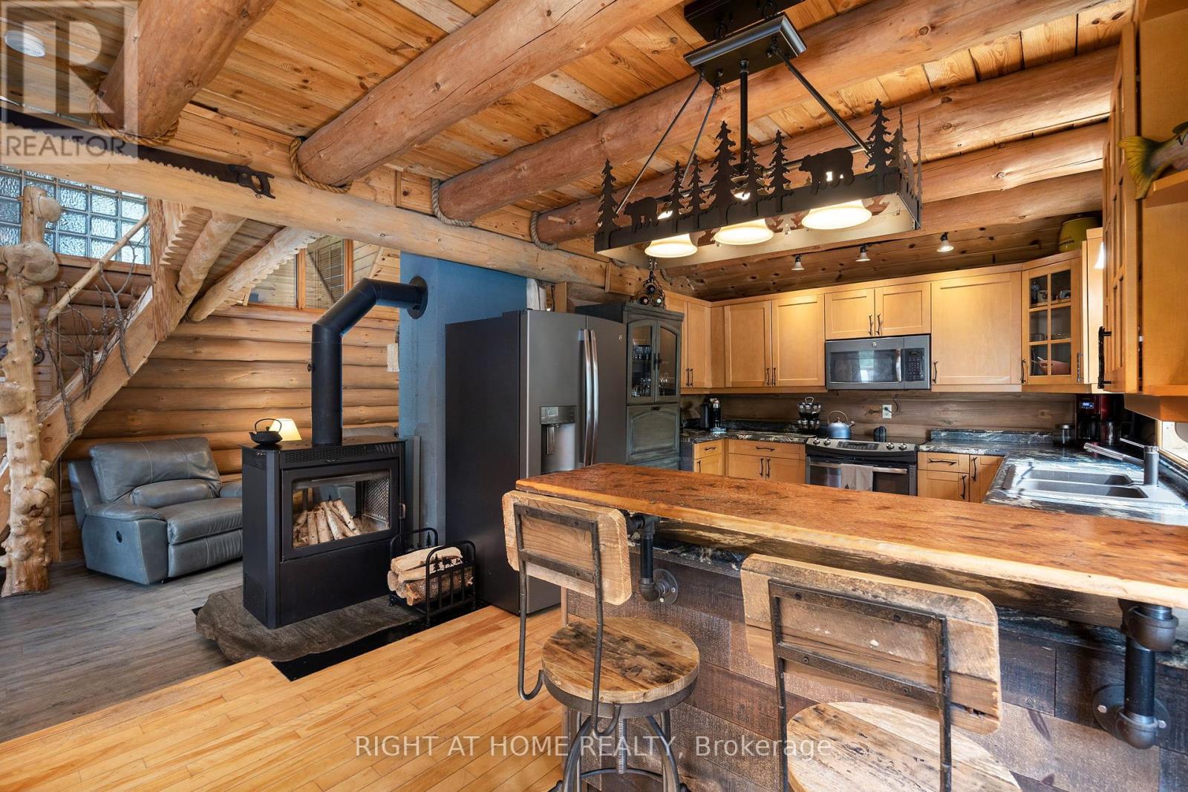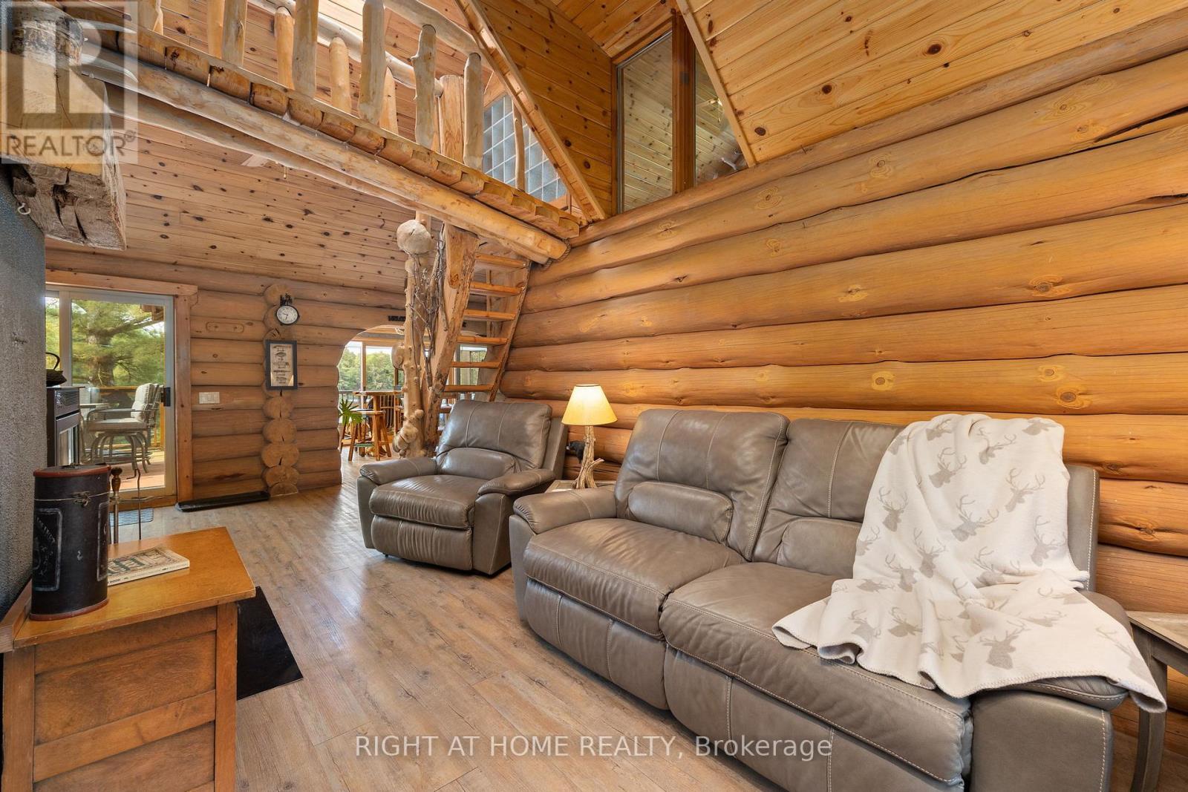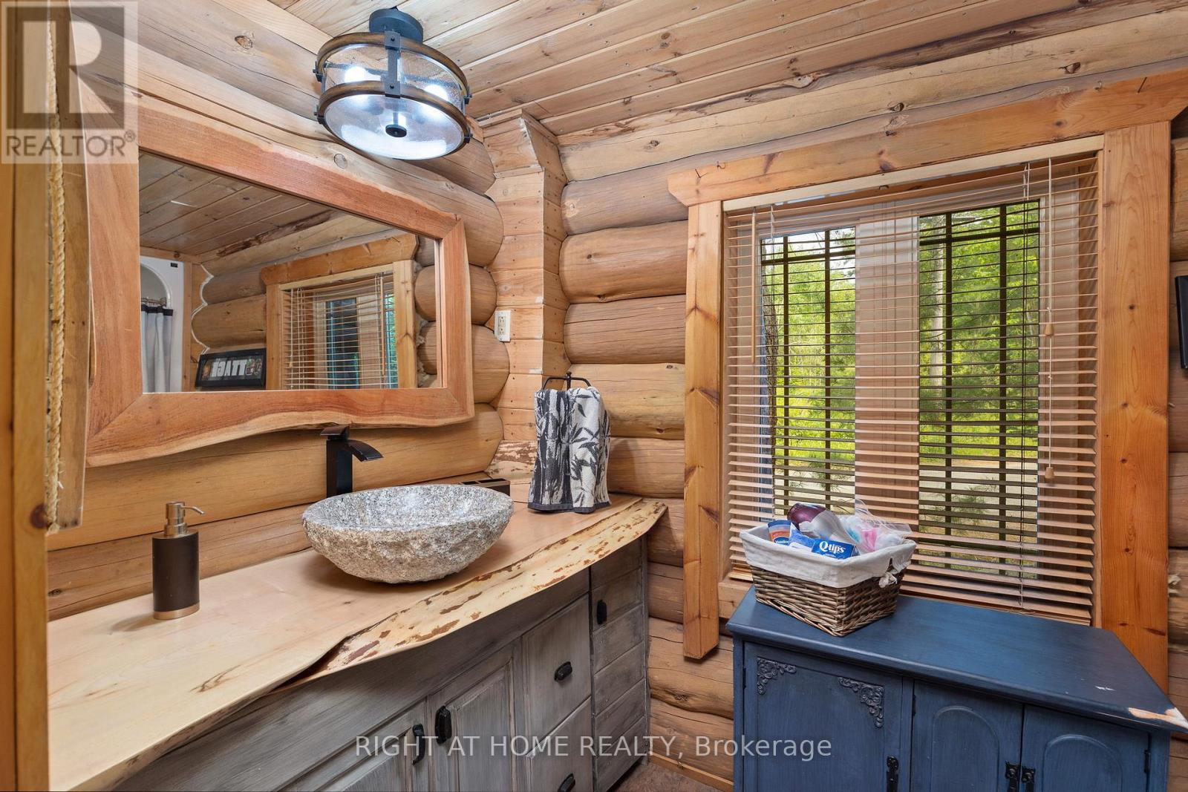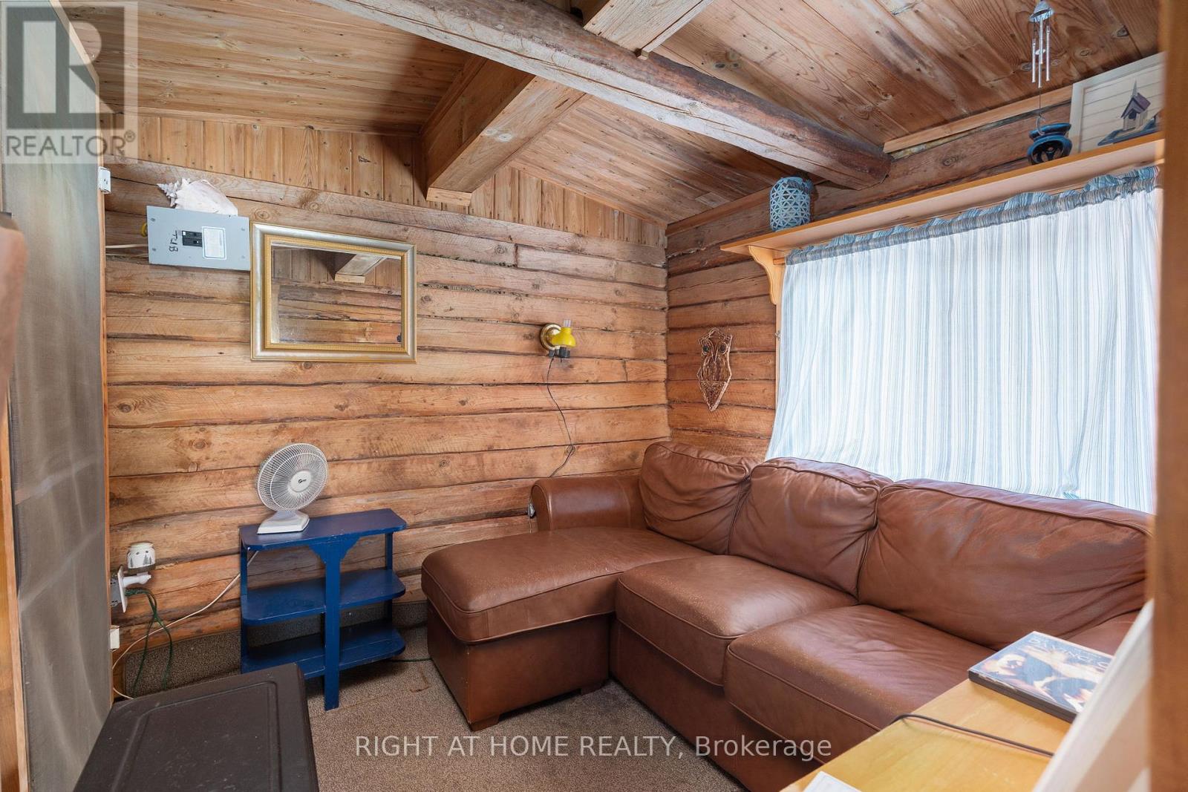235 Loch Erne Road Mcdougall, Ontario P2A 2W7
$1,350,000
Welcome to your dream getaway! This custom-built log home on VowelLake features 188 feet of easy-access shoreline with breathtakingviews of serene Crown Land. Located on a maintained municipal road foryear-round accessibility, it ensures easy winter visits.Inside, enjoy a spacious great room with vaulted ceilings and a cozydouble-sided fireplace, complemented by warm wide plank pine floors.The main floor boasts a luxurious principal bedroom with a 4-pieceensuite, while kids will adore the charming loft bedroom.Relax in the beautiful 4-season sunroom offering panoramic lake viewsor step out to the sun-soaked, south-facing decks. The fully finishedwalkout lower level enhances your experience with a private suite,family room, and den, ideal for guests.Catch unforgettable western sunsets from the expansive decks or unwindin the lakeside bunkie and sauna. The property also features areliable water source from a well, equipped with a water treatmentsystem, a Generac inline backup power system for peace of mind, andfast-speed Starlink Internet to keep you connected. With smart Wi-Fithermostats, ample parking for recreational toys, and beautifullylandscaped grounds, this property is a true lakeside haven.Just 20 minutes from Parry Sound and easily accessible from the GTA,this one-of-a-kind Northern log lake house on Vowel Lake is the idealescape you've been dreaming of! (id:35762)
Property Details
| MLS® Number | X12049437 |
| Property Type | Single Family |
| Community Name | McDougall |
| AmenitiesNearBy | Beach |
| Easement | Unknown |
| Features | Wooded Area, Irregular Lot Size, Rocky, Sloping, Rolling, Country Residential |
| ParkingSpaceTotal | 8 |
| Structure | Dock |
| ViewType | Lake View, View Of Water, Direct Water View |
| WaterFrontType | Waterfront |
Building
| BathroomTotal | 3 |
| BedroomsAboveGround | 2 |
| BedroomsBelowGround | 1 |
| BedroomsTotal | 3 |
| Appliances | Dishwasher, Dryer, Furniture, Water Heater, Microwave, Stove, Washer, Refrigerator |
| BasementDevelopment | Finished |
| BasementFeatures | Walk Out |
| BasementType | Full (finished) |
| ExteriorFinish | Log |
| FireplacePresent | Yes |
| FoundationType | Unknown |
| HalfBathTotal | 1 |
| HeatingFuel | Electric |
| HeatingType | Baseboard Heaters |
| StoriesTotal | 2 |
| Type | House |
| UtilityWater | Drilled Well |
Parking
| No Garage |
Land
| AccessType | Private Docking, Year-round Access |
| Acreage | No |
| LandAmenities | Beach |
| Sewer | Septic System |
| SizeDepth | 197 Ft |
| SizeFrontage | 188 Ft |
| SizeIrregular | 188 X 197 Ft ; 20x20x22x81x198x177x103x72 |
| SizeTotalText | 188 X 197 Ft ; 20x20x22x81x198x177x103x72|under 1/2 Acre |
| ZoningDescription | Wf1 |
Rooms
| Level | Type | Length | Width | Dimensions |
|---|---|---|---|---|
| Second Level | Bedroom 2 | 3.66 m | 3.25 m | 3.66 m x 3.25 m |
| Lower Level | Bedroom 3 | 4.39 m | 3.15 m | 4.39 m x 3.15 m |
| Lower Level | Laundry Room | 1.68 m | 0.91 m | 1.68 m x 0.91 m |
| Lower Level | Family Room | 5.05 m | 2.92 m | 5.05 m x 2.92 m |
| Lower Level | Bathroom | 3.15 m | 1.57 m | 3.15 m x 1.57 m |
| Main Level | Kitchen | 4.11 m | 3.23 m | 4.11 m x 3.23 m |
| Main Level | Dining Room | 3.28 m | 2.24 m | 3.28 m x 2.24 m |
| Main Level | Living Room | 5.18 m | 3.2 m | 5.18 m x 3.2 m |
| Main Level | Family Room | 5.28 m | 3.05 m | 5.28 m x 3.05 m |
| Main Level | Sunroom | 5.28 m | 2.03 m | 5.28 m x 2.03 m |
| Main Level | Primary Bedroom | 3.81 m | 3.51 m | 3.81 m x 3.51 m |
| Main Level | Bathroom | 3.35 m | 1.68 m | 3.35 m x 1.68 m |
Utilities
| Electricity Connected | Connected |
https://www.realtor.ca/real-estate/28092110/235-loch-erne-road-mcdougall-mcdougall
Interested?
Contact us for more information
Angel Dimitrov Variyski
Salesperson
5111 New Street Unit 104
Burlington, Ontario L7L 1V2


















































