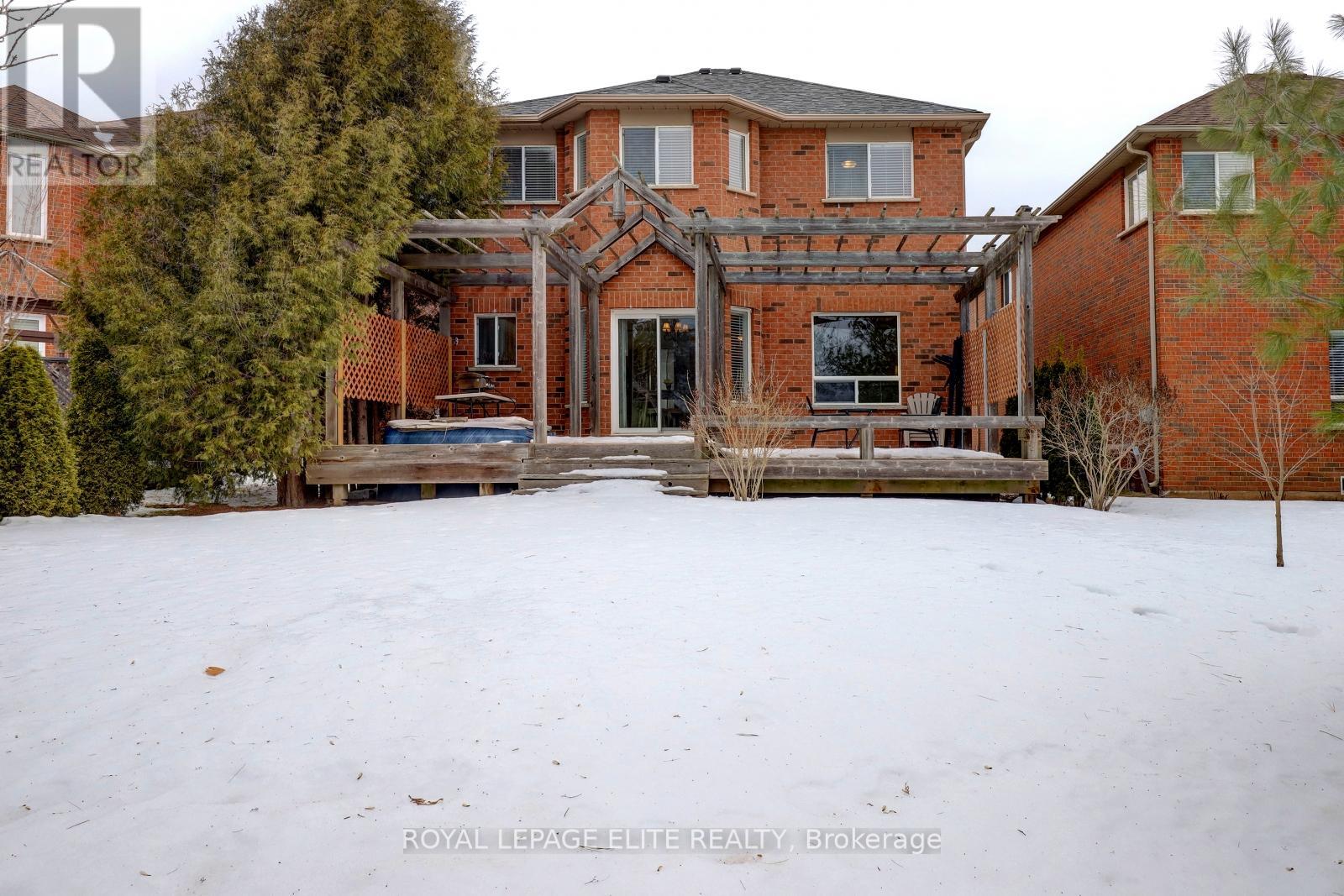2342 Woodridge Way Oakville, Ontario L6H 6S3
$1,799,000
Excellent opportunity to purchase a detached home on a 137 ft deep lot, backing onto pond and greenspace, in the Exclusive Wedgewood neigbourhood in Oakville. Walk out of the breakfast area to a multi-level deck, that overlooks pond and green space with storage shed and Hot tub. This 4 Bedroom+ 3 bathroom home has a finished basement, interior access from main floor laundry to a double car garage and parking for 4 on the driveway. Hardwood floors throughout main, crown moulding in LIV/DIN RM, Gas fireplace with stone mantle, broadloom in bedrooms with 5 pc semi-ensuite and walk in closet in Primary bedroom. Located close to highway 403 & QEW,shopping, Schools,parks, Oakville Trafalgar Hospital, and Iroquois High school and community center. (id:35762)
Property Details
| MLS® Number | W12007034 |
| Property Type | Single Family |
| Community Name | 1018 - WC Wedgewood Creek |
| AmenitiesNearBy | Park, Place Of Worship, Schools |
| CommunityFeatures | Community Centre |
| Features | Wooded Area |
| ParkingSpaceTotal | 6 |
| Structure | Shed |
Building
| BathroomTotal | 3 |
| BedroomsAboveGround | 4 |
| BedroomsTotal | 4 |
| Age | 16 To 30 Years |
| BasementDevelopment | Finished |
| BasementType | N/a (finished) |
| ConstructionStyleAttachment | Detached |
| CoolingType | Central Air Conditioning |
| ExteriorFinish | Brick |
| FireplacePresent | Yes |
| FireplaceTotal | 1 |
| FlooringType | Hardwood, Ceramic, Carpeted |
| FoundationType | Poured Concrete |
| HalfBathTotal | 1 |
| HeatingFuel | Natural Gas |
| HeatingType | Forced Air |
| StoriesTotal | 2 |
| SizeInterior | 2000 - 2500 Sqft |
| Type | House |
| UtilityWater | Municipal Water |
Parking
| Attached Garage | |
| Garage |
Land
| Acreage | No |
| FenceType | Fully Fenced |
| LandAmenities | Park, Place Of Worship, Schools |
| Sewer | Sanitary Sewer |
| SizeDepth | 137 Ft ,2 In |
| SizeFrontage | 39 Ft ,8 In |
| SizeIrregular | 39.7 X 137.2 Ft |
| SizeTotalText | 39.7 X 137.2 Ft |
| ZoningDescription | Res |
Rooms
| Level | Type | Length | Width | Dimensions |
|---|---|---|---|---|
| Second Level | Primary Bedroom | 4.87 m | 3.32 m | 4.87 m x 3.32 m |
| Second Level | Bedroom 2 | 3.022 m | 4.191 m | 3.022 m x 4.191 m |
| Second Level | Bedroom 3 | 3.6 m | 2.819 m | 3.6 m x 2.819 m |
| Second Level | Bedroom 4 | 4.57 m | 3.708 m | 4.57 m x 3.708 m |
| Basement | Utility Room | 8.46 m | 2.911 m | 8.46 m x 2.911 m |
| Basement | Recreational, Games Room | 8.543 m | 7.838 m | 8.543 m x 7.838 m |
| Main Level | Living Room | 3.298 m | 5.85 m | 3.298 m x 5.85 m |
| Main Level | Dining Room | 3.298 m | 5.85 m | 3.298 m x 5.85 m |
| Main Level | Family Room | 3.322 m | 4.89 m | 3.322 m x 4.89 m |
| Main Level | Kitchen | 4.87 m | 3 m | 4.87 m x 3 m |
| Main Level | Laundry Room | 2.76 m | 1 m | 2.76 m x 1 m |
Interested?
Contact us for more information
Linda Cordiano
Salesperson
5160 Explorer Drive #7
Mississauga, Ontario L4W 4T7













































