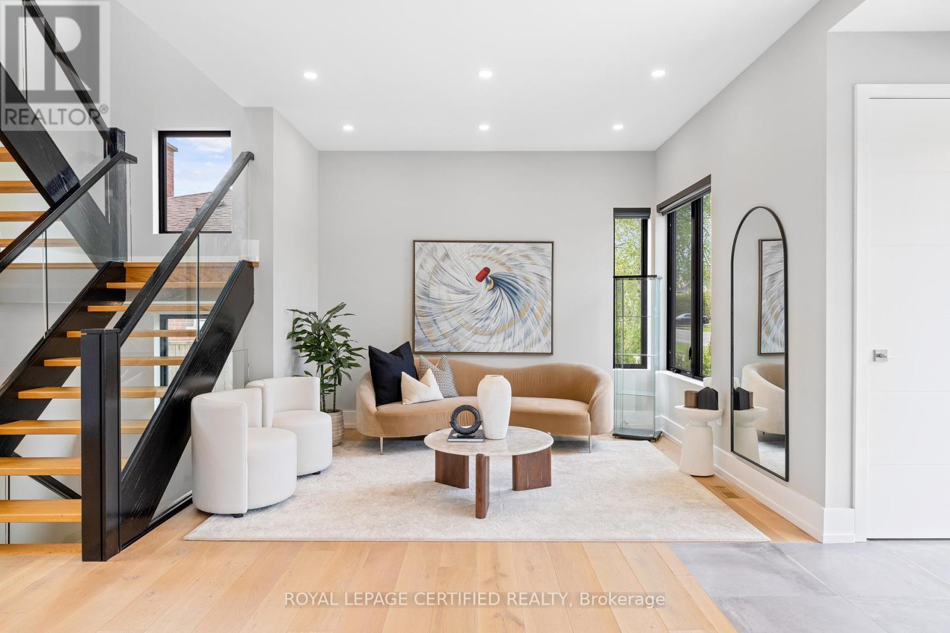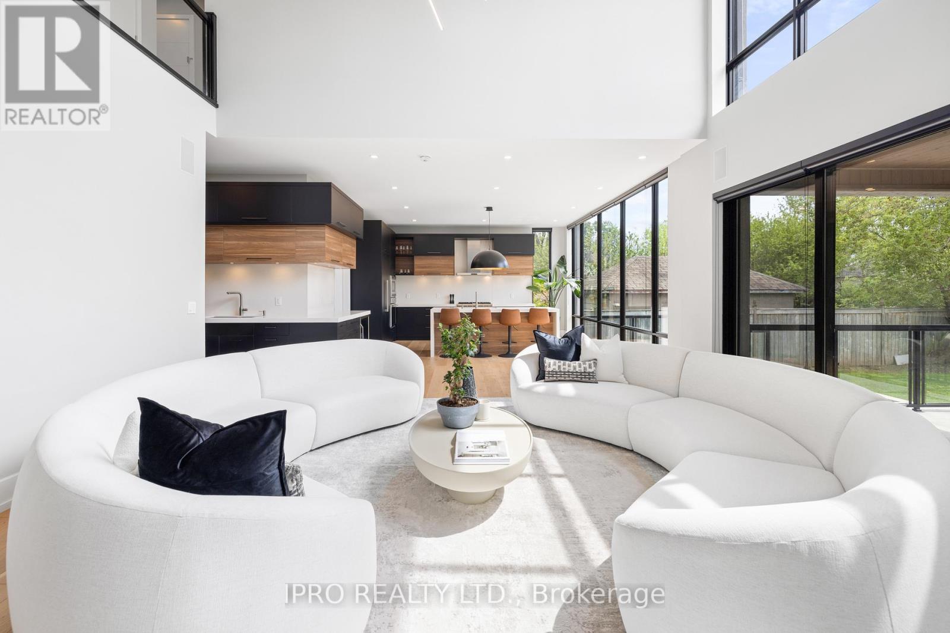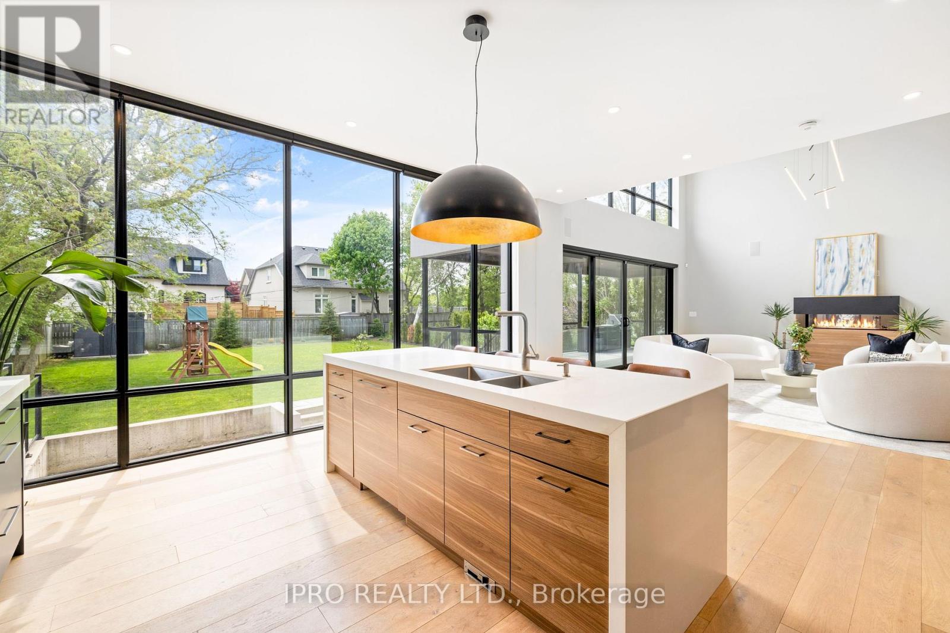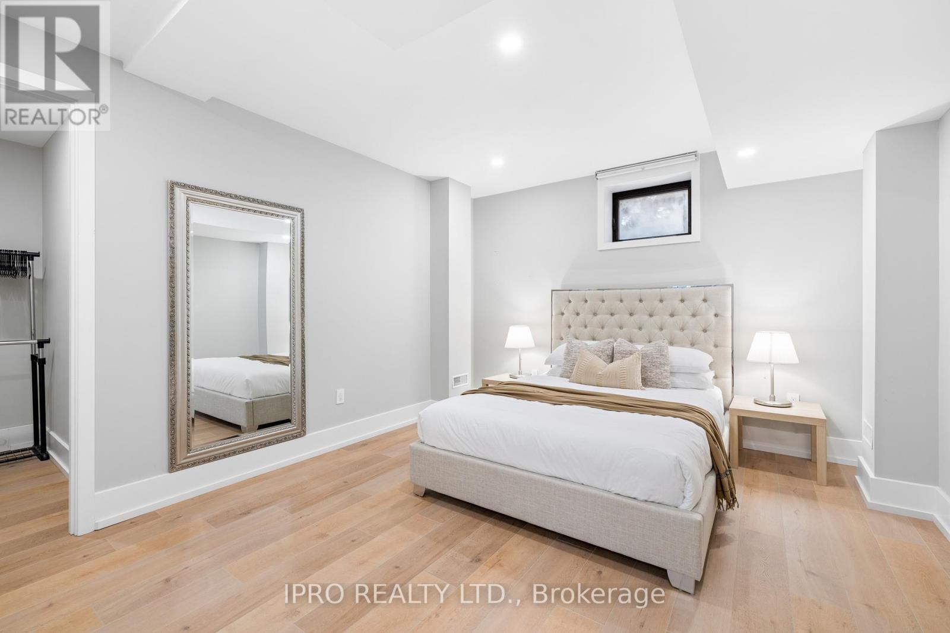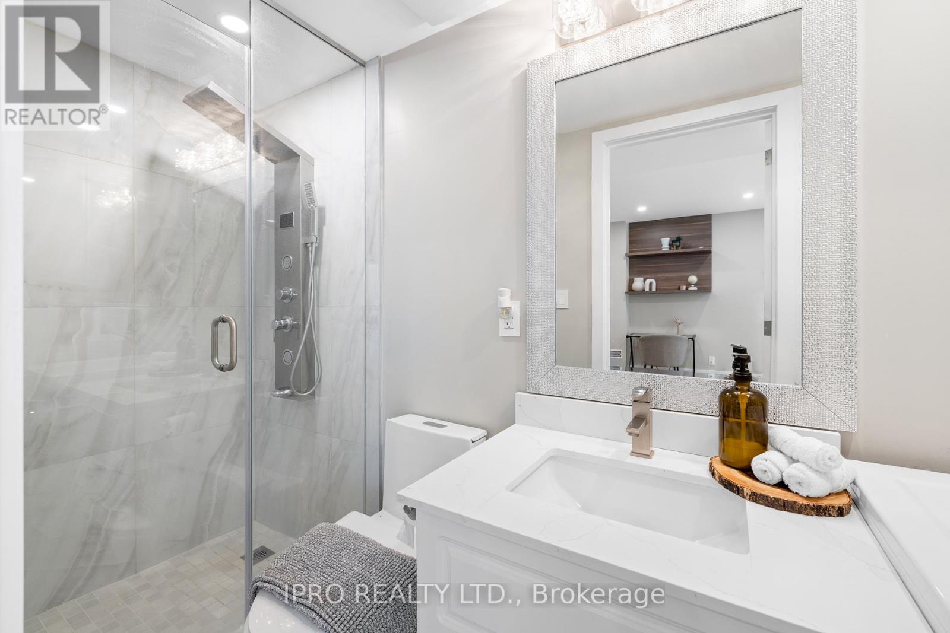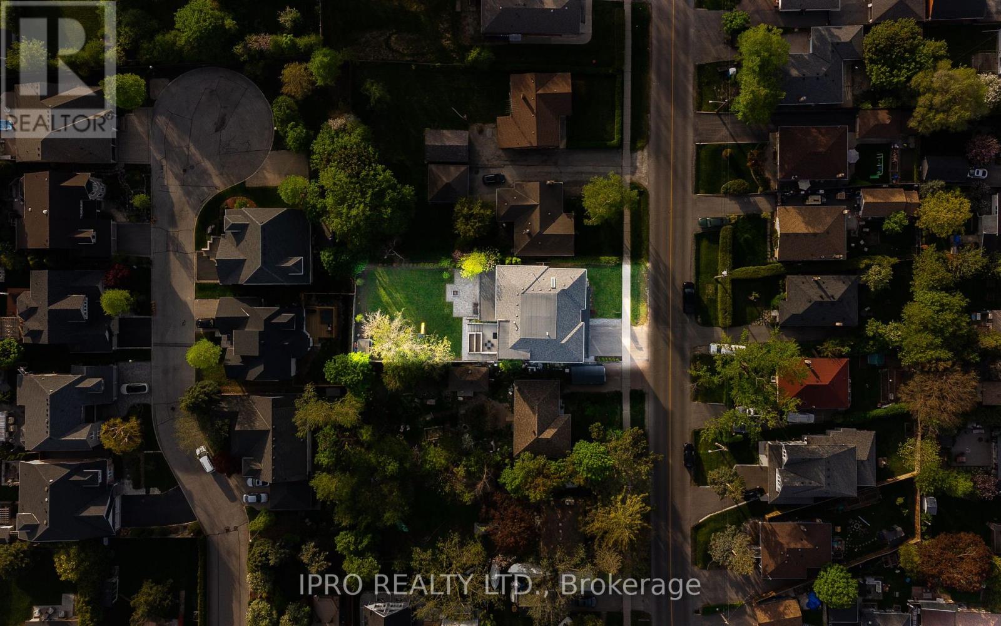234 Maurice Drive Oakville, Ontario L6K 2X1
$11,700 Monthly
4390 SF Above Grade!**Designed By Award Winning Architect Steve Hamelin, Custom Built Home Crafted with Timeless Finishes Located in the Prestigious Old Oakville Neighborhood. Rarely Offered Sitting on 60 Ft X 160 Ft Prime Pool Sized Lot! Just Steps To Kerr Village, Dt Oakville, Lakefront Community. 4+1 Bedrooms & 7 Baths + Main Floor Office Rm. All Bedrooms Have Ensuite Bathrooms. Boasts Over 5200 Sf Luxury Living Space (4390 SF Above Grade) Soaring 21 Ft Ceilings In Dining & Great Rm W 10 Ft On Main And 9 Ft On 2nd Level. Floor To Ceiling Windows W Lots Of Natural Light. Designer Gourmet Kitchen, W Servery And Top Of The Line Thermador Appliances. Step Out To A Large Covered Porch. W Built In Bbq/Cabinets, Overlooking Landscaped Yard W Firepit. Primary Bdrm With Spa Inspired Ensuite Bath & Heated Flring, Large Walk-In Closet. Lower Level Features A Home Theatre Rm, 1 Bedrm, Den+2 Baths & Separate Basement Apartment, Large Kitchen+Island, Ss Appliances, Rec Rm,Walk-Up To Yard. **EXTRAS** Top of The Line Appliances Both Main & Basement Kitchens, 2 Minibars, Elfs, Window Coverings, Custom Closets, Central Vac,2 Furnaces, 2 Ac, Kiplisch Sound System W Denon Amplifier. 2 Fireplaces, Outdoor: Covered Porch,Bbq,New Shed, Firepit. (id:35762)
Property Details
| MLS® Number | W12128398 |
| Property Type | Single Family |
| Community Name | 1002 - CO Central |
| ParkingSpaceTotal | 5 |
Building
| BathroomTotal | 7 |
| BedroomsAboveGround | 4 |
| BedroomsBelowGround | 1 |
| BedroomsTotal | 5 |
| Age | 0 To 5 Years |
| Appliances | Oven - Built-in |
| BasementDevelopment | Finished |
| BasementFeatures | Walk Out |
| BasementType | N/a (finished) |
| ConstructionStyleAttachment | Detached |
| CoolingType | Central Air Conditioning |
| ExteriorFinish | Stucco, Stone |
| FireplacePresent | Yes |
| FlooringType | Hardwood |
| FoundationType | Poured Concrete |
| HeatingFuel | Natural Gas |
| HeatingType | Forced Air |
| StoriesTotal | 2 |
| SizeInterior | 3500 - 5000 Sqft |
| Type | House |
| UtilityWater | Municipal Water |
Parking
| Attached Garage | |
| Garage |
Land
| Acreage | No |
| Sewer | Sanitary Sewer |
| SizeDepth | 160 Ft |
| SizeFrontage | 60 Ft |
| SizeIrregular | 60 X 160 Ft |
| SizeTotalText | 60 X 160 Ft |
Rooms
| Level | Type | Length | Width | Dimensions |
|---|---|---|---|---|
| Second Level | Primary Bedroom | 6.34 m | 5.49 m | 6.34 m x 5.49 m |
| Second Level | Bedroom 2 | 3.6 m | 3.84 m | 3.6 m x 3.84 m |
| Second Level | Bedroom 3 | 3.38 m | 3.78 m | 3.38 m x 3.78 m |
| Second Level | Bedroom 4 | 3.35 m | 5.7 m | 3.35 m x 5.7 m |
| Basement | Bedroom | Measurements not available | ||
| Basement | Media | Measurements not available | ||
| Basement | Kitchen | 5.03 m | 4.48 m | 5.03 m x 4.48 m |
| Main Level | Living Room | 3.69 m | 5.43 m | 3.69 m x 5.43 m |
| Main Level | Dining Room | 5.7 m | 3.81 m | 5.7 m x 3.81 m |
| Main Level | Great Room | 5.64 m | 6.74 m | 5.64 m x 6.74 m |
| Main Level | Kitchen | 4.91 m | 4.79 m | 4.91 m x 4.79 m |
| Main Level | Office | 3.63 m | 3.08 m | 3.63 m x 3.08 m |
https://www.realtor.ca/real-estate/28268961/234-maurice-drive-oakville-co-central-1002-co-central
Interested?
Contact us for more information
Anum Rauf
Salesperson
55 City Centre Drive #503
Mississauga, Ontario L5B 1M3





