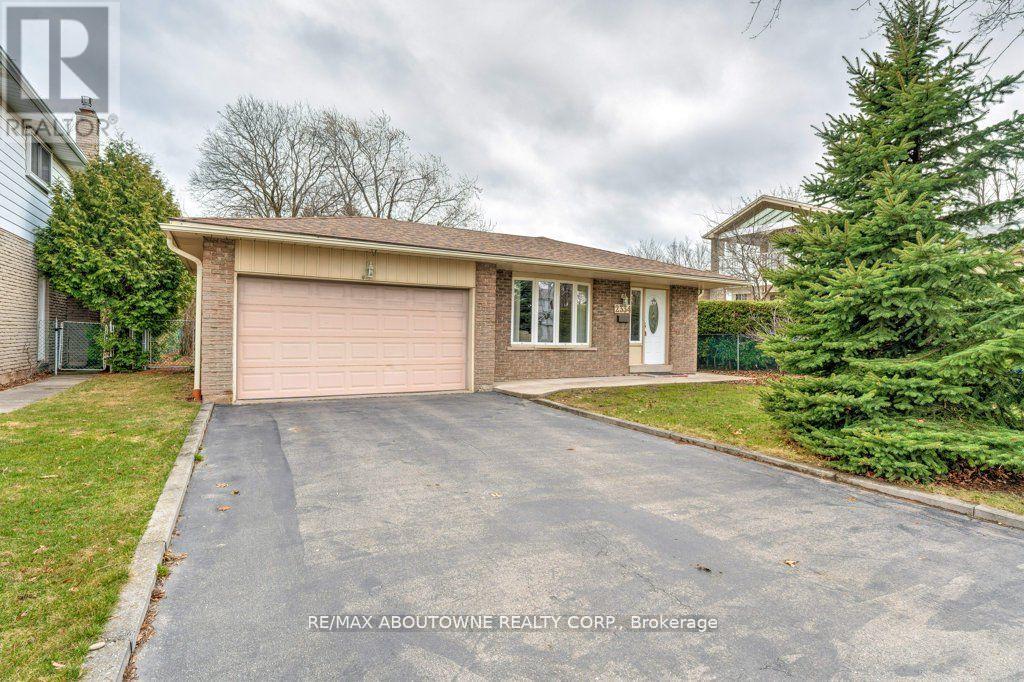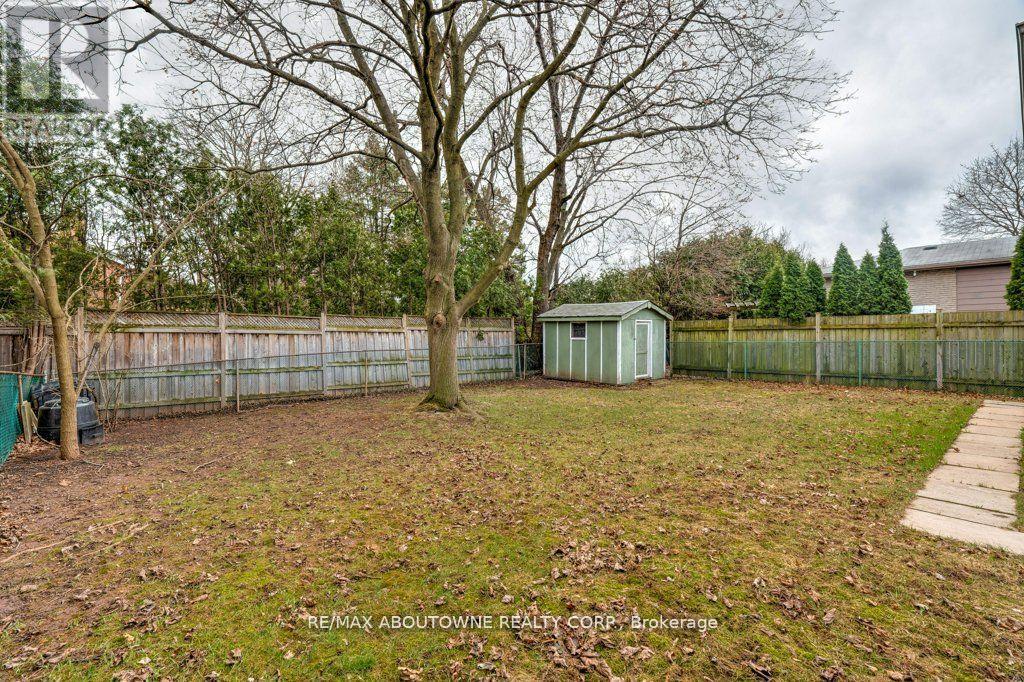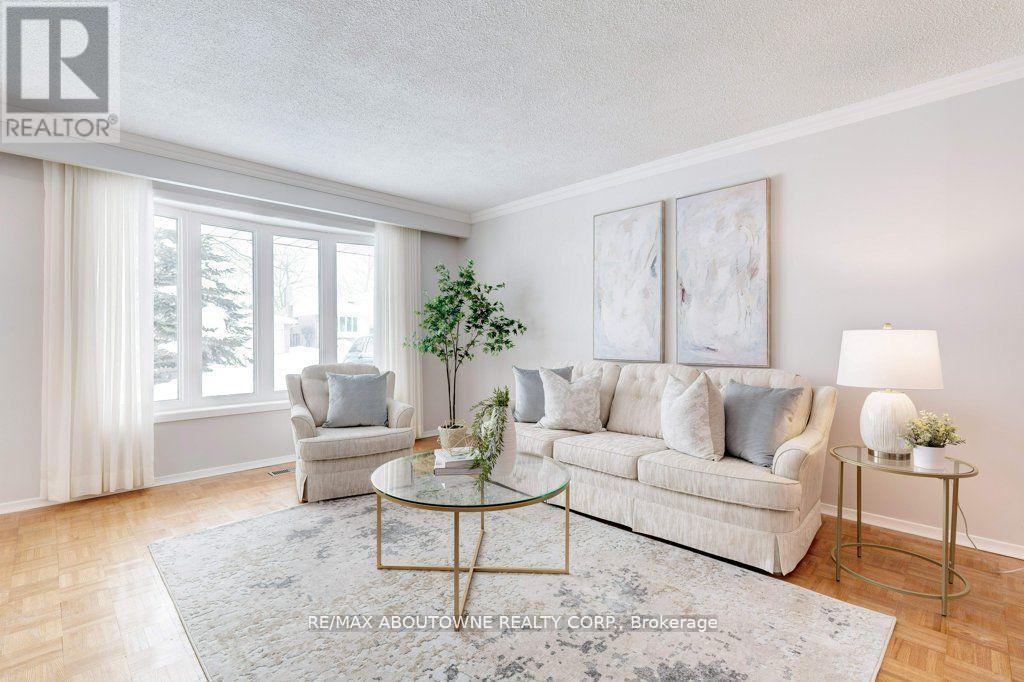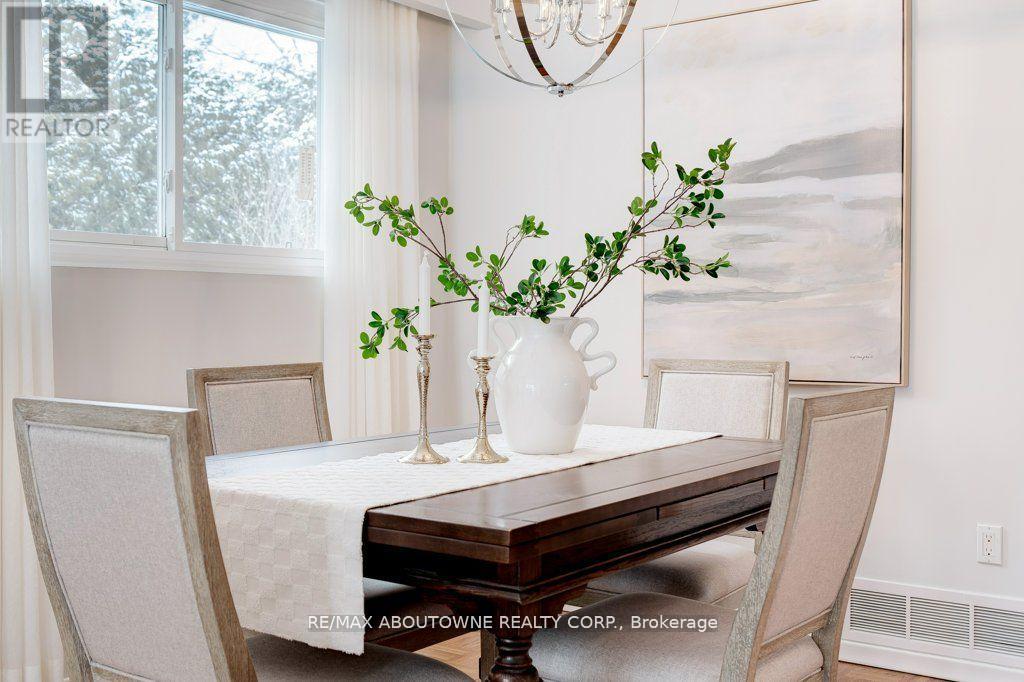2334 Wyandotte Drive Oakville, Ontario L6L 2T6
$1,199,000
Welcome to this charming detached split-level with double garage! This home offers a blend of comfort and convenience. Ideally located on a quiet street in a mature sought after neighbourhood Walk to schools, parks, and even the lovely Bronte Harbour. Easy highway and GO access for commuters. Recent updates include new neutral broadloom, painted throughout, updated light fixtures, and a brand new main bathroom! This home is move in ready! The split layout offers lots of living space, room for a growing family. Electrical updates ESA certificate available. Fully fenced, private yard. Roof reshingled 2022. Windows were upgraded over time. Shower can easily be added to the lower level bathroom if desired. (id:35762)
Property Details
| MLS® Number | W12062832 |
| Property Type | Single Family |
| Neigbourhood | Bronte Station |
| Community Name | 1020 - WO West |
| AmenitiesNearBy | Public Transit, Schools, Hospital |
| CommunityFeatures | Community Centre |
| Features | Level Lot, Level |
| ParkingSpaceTotal | 4 |
| Structure | Patio(s), Shed |
Building
| BathroomTotal | 2 |
| BedroomsAboveGround | 3 |
| BedroomsTotal | 3 |
| Age | 51 To 99 Years |
| Amenities | Fireplace(s) |
| Appliances | Garage Door Opener Remote(s), Window Coverings |
| BasementDevelopment | Finished |
| BasementType | Partial (finished) |
| ConstructionStyleAttachment | Detached |
| ConstructionStyleSplitLevel | Backsplit |
| CoolingType | Central Air Conditioning |
| ExteriorFinish | Brick |
| FireplacePresent | Yes |
| FireplaceTotal | 1 |
| FlooringType | Parquet, Carpeted |
| FoundationType | Concrete |
| HalfBathTotal | 1 |
| HeatingFuel | Natural Gas |
| HeatingType | Forced Air |
| SizeInterior | 1100 - 1500 Sqft |
| Type | House |
| UtilityWater | Municipal Water |
Parking
| Attached Garage | |
| Garage |
Land
| Acreage | No |
| LandAmenities | Public Transit, Schools, Hospital |
| Sewer | Sanitary Sewer |
| SizeDepth | 118 Ft |
| SizeFrontage | 50 Ft |
| SizeIrregular | 50 X 118 Ft |
| SizeTotalText | 50 X 118 Ft|under 1/2 Acre |
| ZoningDescription | Rl5-0 |
Rooms
| Level | Type | Length | Width | Dimensions |
|---|---|---|---|---|
| Lower Level | Family Room | 3.74 m | 6.73 m | 3.74 m x 6.73 m |
| Main Level | Living Room | 4.72 m | 3.85 m | 4.72 m x 3.85 m |
| Main Level | Dining Room | 3.26 m | 3.16 m | 3.26 m x 3.16 m |
| Main Level | Kitchen | 3.46 m | 2.88 m | 3.46 m x 2.88 m |
| Main Level | Eating Area | 2.72 m | 1.98 m | 2.72 m x 1.98 m |
| Upper Level | Primary Bedroom | 4.31 m | 3.01 m | 4.31 m x 3.01 m |
| Upper Level | Bedroom | 2.87 m | 3.89 m | 2.87 m x 3.89 m |
| Upper Level | Bedroom | 2.8 m | 3.02 m | 2.8 m x 3.02 m |
https://www.realtor.ca/real-estate/28122843/2334-wyandotte-drive-oakville-wo-west-1020-wo-west
Interested?
Contact us for more information
Lisa Lanoue
Salesperson
1235 North Service Rd W #100d
Oakville, Ontario L6M 3G5






























