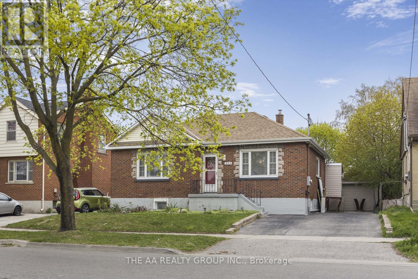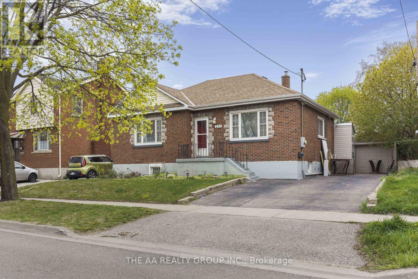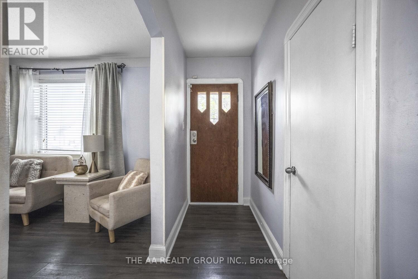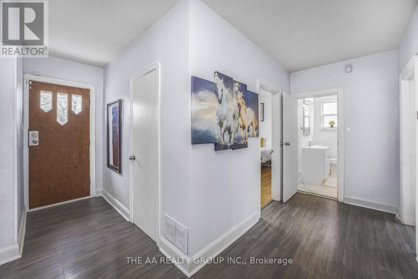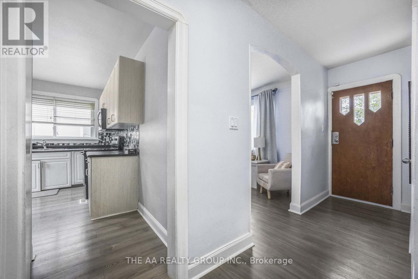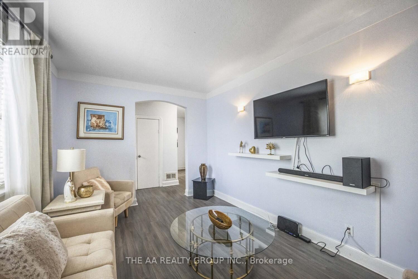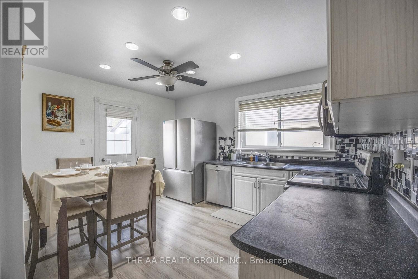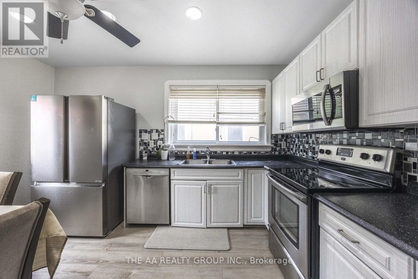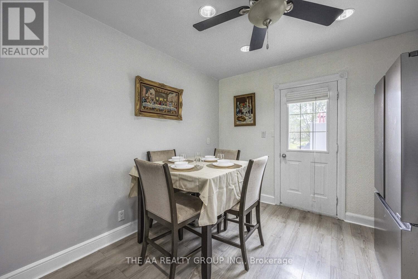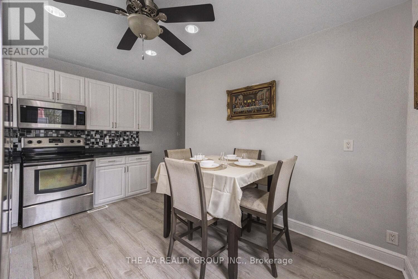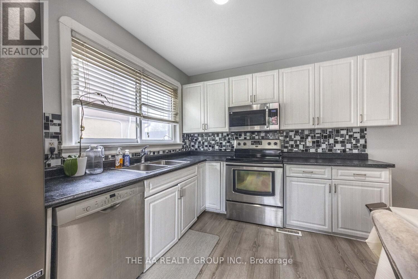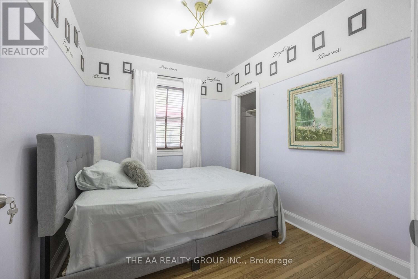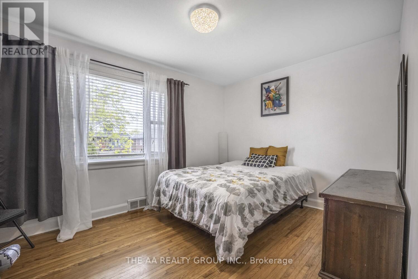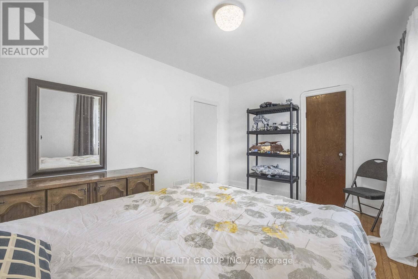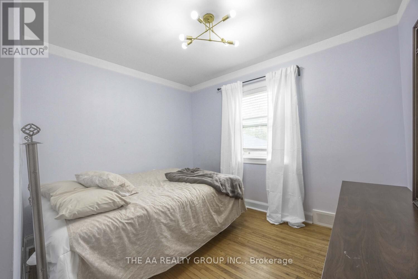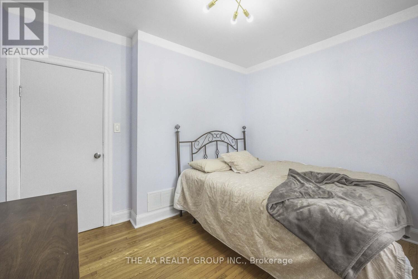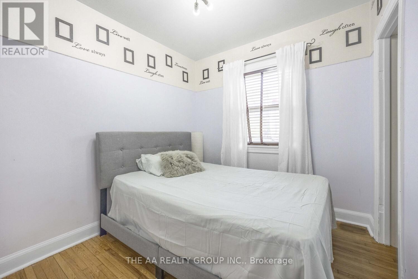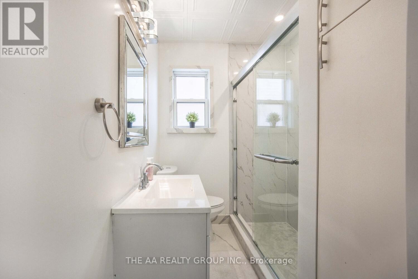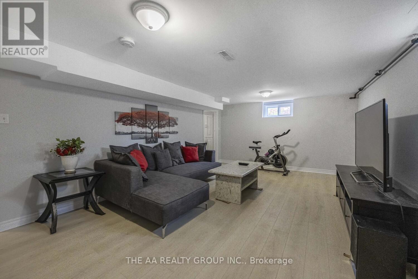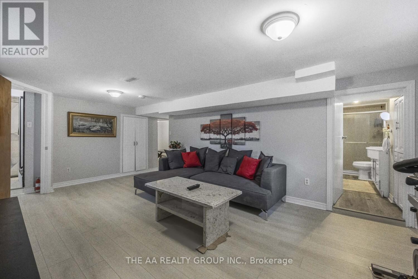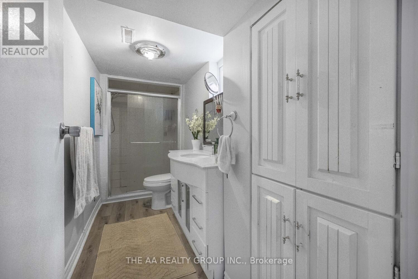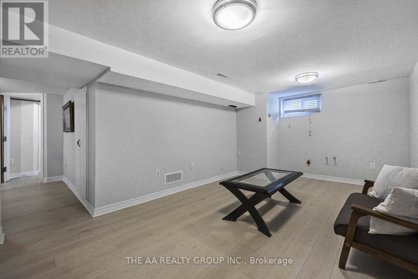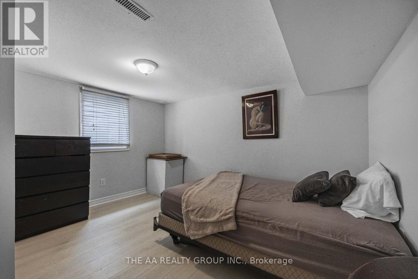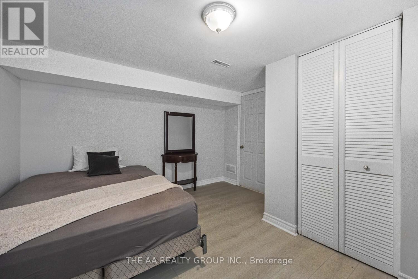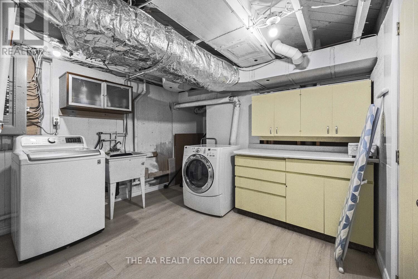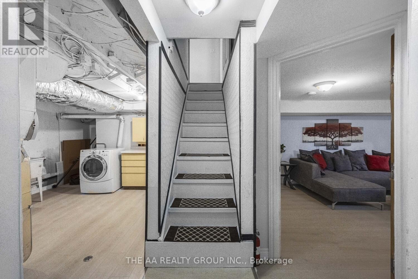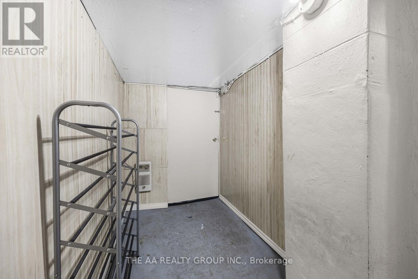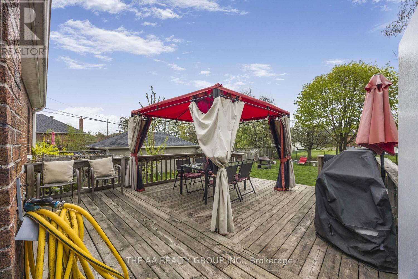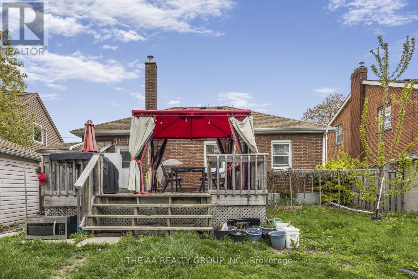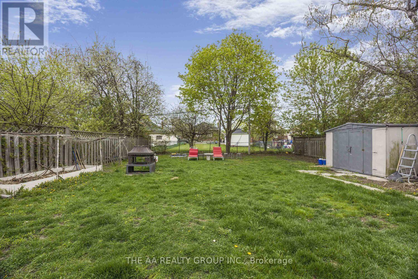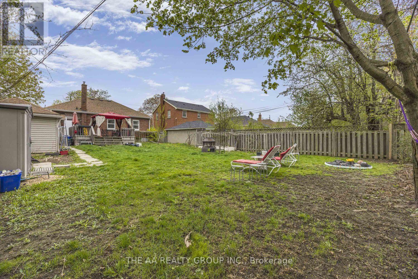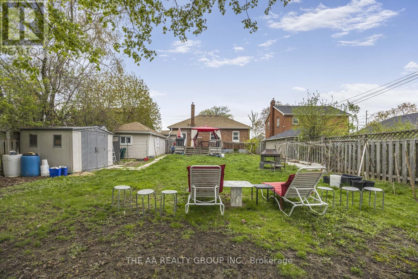245 West Beaver Creek Rd #9B
(289)317-1288
233 Mcnaughton Avenue S Oshawa, Ontario L1H 3B7
4 Bedroom
2 Bathroom
Bungalow
Central Air Conditioning
Forced Air
$799,000
Charming 3+1 bed, 2 bath bungalow in Central Oshawa with a bright main floor, finished basement with walk-out, and huge fenced yard. Features include hardwood floors, spacious kitchen with SS appliances, potential in-law suite, and plenty of storage with 3 sheds and a detached garage. Great location near schools, parks, transit, and easy access to Hway 401. Move-in ready with room to grow! (id:35762)
Property Details
| MLS® Number | E12139060 |
| Property Type | Single Family |
| Community Name | Central |
| ParkingSpaceTotal | 4 |
Building
| BathroomTotal | 2 |
| BedroomsAboveGround | 3 |
| BedroomsBelowGround | 1 |
| BedroomsTotal | 4 |
| Appliances | Water Heater, Dryer, Garage Door Opener, Washer, Window Coverings |
| ArchitecturalStyle | Bungalow |
| BasementDevelopment | Finished |
| BasementFeatures | Walk Out |
| BasementType | N/a (finished) |
| ConstructionStyleAttachment | Detached |
| CoolingType | Central Air Conditioning |
| ExteriorFinish | Brick Facing |
| FlooringType | Laminate, Hardwood |
| FoundationType | Poured Concrete |
| HeatingFuel | Natural Gas |
| HeatingType | Forced Air |
| StoriesTotal | 1 |
| Type | House |
| UtilityWater | Municipal Water |
Parking
| Detached Garage | |
| Garage |
Land
| Acreage | No |
| Sewer | Sanitary Sewer |
| SizeDepth | 127 Ft ,6 In |
| SizeFrontage | 50 Ft |
| SizeIrregular | 50 X 127.5 Ft |
| SizeTotalText | 50 X 127.5 Ft |
Rooms
| Level | Type | Length | Width | Dimensions |
|---|---|---|---|---|
| Basement | Recreational, Games Room | 6.3 m | 3.1 m | 6.3 m x 3.1 m |
| Basement | Other | 5.1 m | 3.2 m | 5.1 m x 3.2 m |
| Basement | Bedroom 4 | 3.7 m | 3.8 m | 3.7 m x 3.8 m |
| Main Level | Kitchen | 4.4 m | 3.5 m | 4.4 m x 3.5 m |
| Main Level | Living Room | 4.2 m | 3 m | 4.2 m x 3 m |
| Main Level | Bedroom | 4.2 m | 3.2 m | 4.2 m x 3.2 m |
| Main Level | Bedroom 2 | 3.5 m | 2.8 m | 3.5 m x 2.8 m |
| Main Level | Bedroom 3 | 3.1 m | 2.6 m | 3.1 m x 2.6 m |
https://www.realtor.ca/real-estate/28292585/233-mcnaughton-avenue-s-oshawa-central-central
Interested?
Contact us for more information
Chinky Pedrosa Del Mar
Salesperson
Exp Realty
4711 Yonge St 10th Flr, 106430
Toronto, Ontario M2N 6K8
4711 Yonge St 10th Flr, 106430
Toronto, Ontario M2N 6K8

