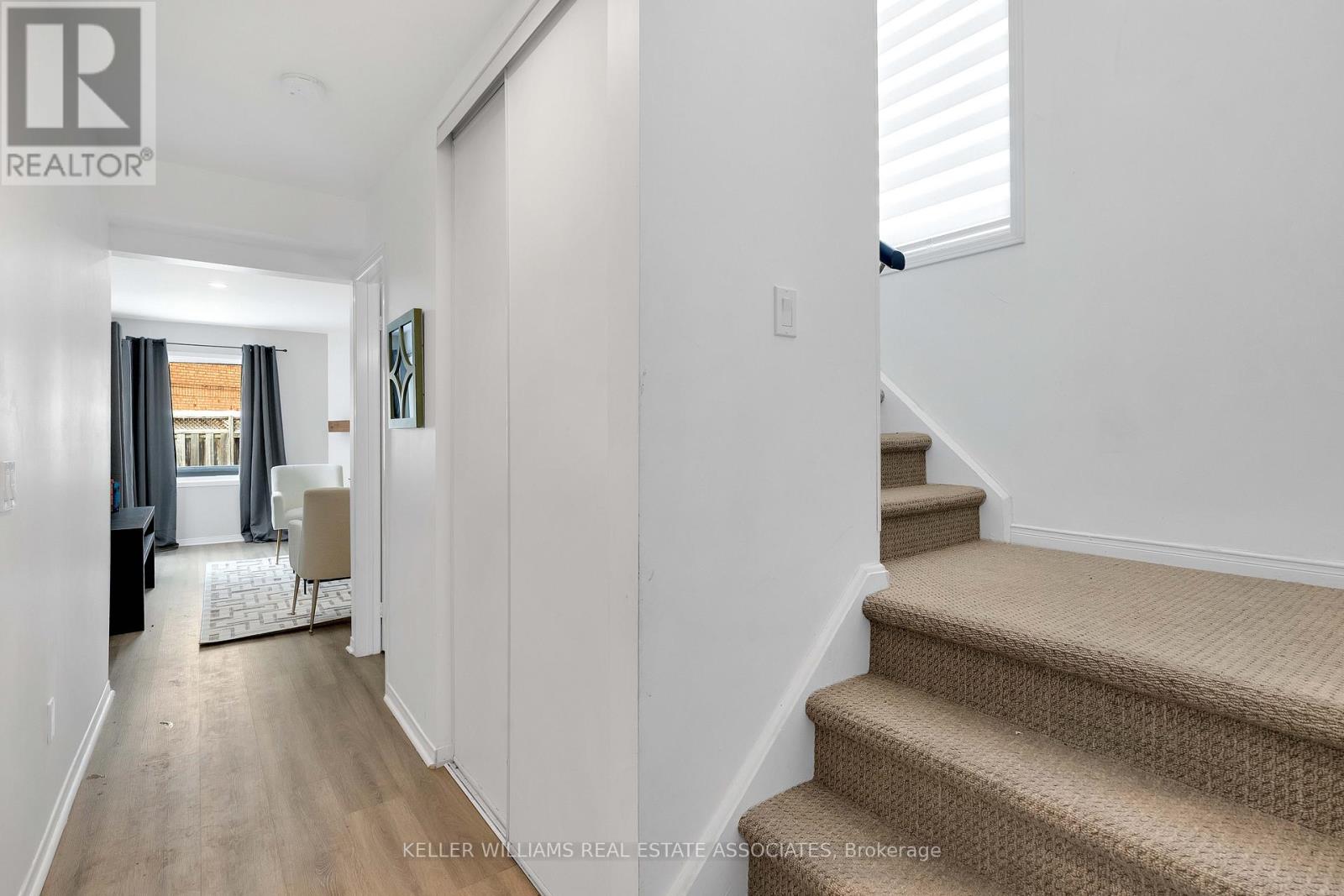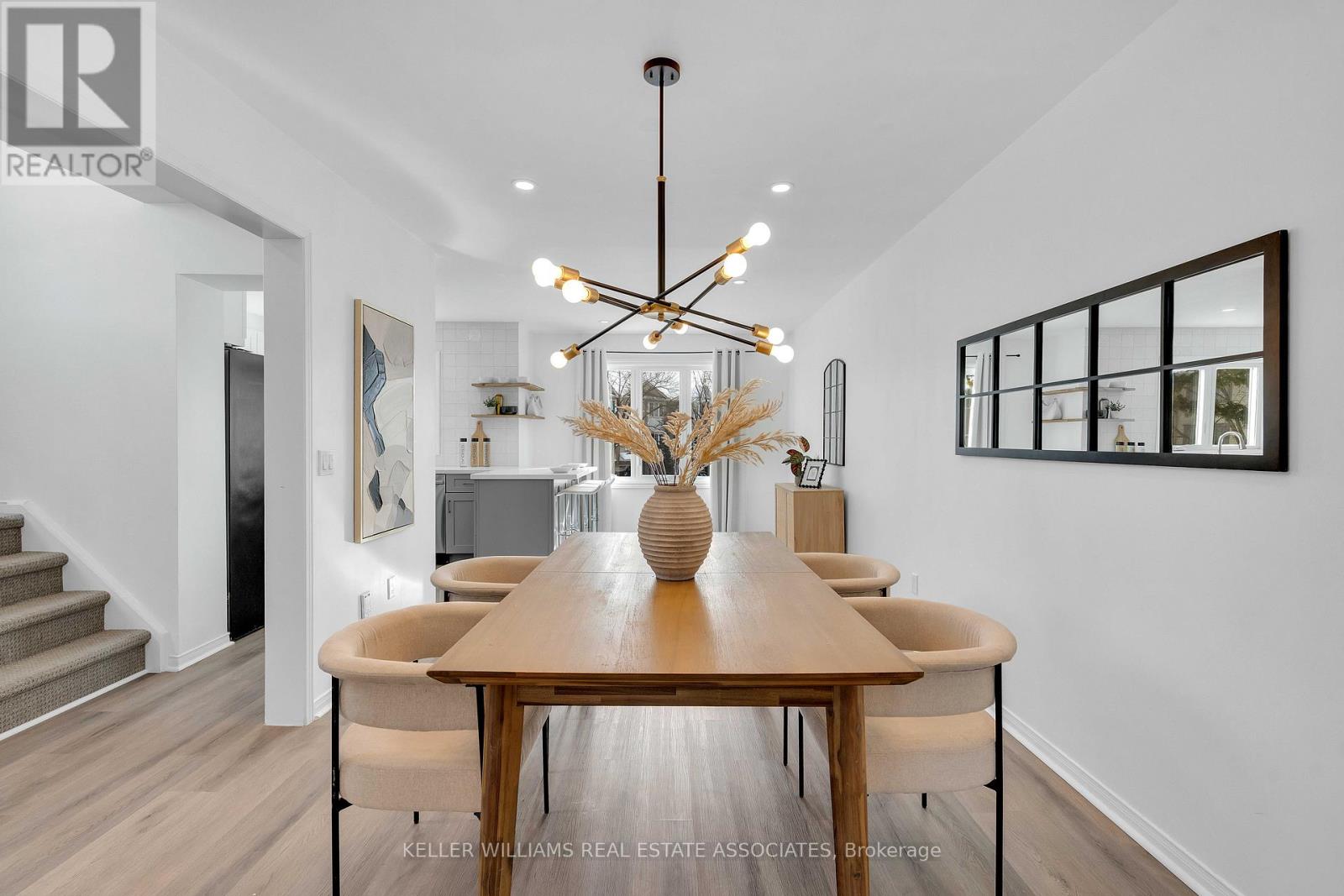2320 Strawfield Court Oakville, Ontario L6H 6C2
$975,000
Welcome to 2320 Strawfield Crt, a beautifully maintained gem tucked away on a quiet, family-friendly court in one of Oakvilles most desirable neighborhoods! This inviting home offers the perfect blend of comfort, style, and convenience ideal for growing families or anyone seeking a peaceful retreat with easy access to top-rated schools, parks, trails, and shopping.Step inside and fall in love with the sun-drenched living spaces, updated kitchen, and cozy fireplace thats perfect for relaxing evenings. Enjoy summer BBQs and family fun in the private backyard oasis, complete with lush greenery and space to entertain.With spacious bedrooms and curb appeal that turns heads, this home truly checks all the boxes.Don't miss your chance to call this charming court your home! (id:35762)
Property Details
| MLS® Number | W12098230 |
| Property Type | Single Family |
| Community Name | 1015 - RO River Oaks |
| ParkingSpaceTotal | 3 |
Building
| BathroomTotal | 2 |
| BedroomsAboveGround | 3 |
| BedroomsTotal | 3 |
| Amenities | Fireplace(s) |
| Appliances | Water Heater, Dishwasher, Dryer, Stove, Washer, Refrigerator |
| ConstructionStyleAttachment | Attached |
| CoolingType | Central Air Conditioning |
| ExteriorFinish | Brick, Vinyl Siding |
| FireplacePresent | Yes |
| FlooringType | Vinyl |
| FoundationType | Unknown |
| HalfBathTotal | 1 |
| HeatingFuel | Natural Gas |
| HeatingType | Forced Air |
| StoriesTotal | 3 |
| SizeInterior | 1100 - 1500 Sqft |
| Type | Row / Townhouse |
| UtilityWater | Municipal Water |
Parking
| Carport | |
| No Garage |
Land
| Acreage | No |
| Sewer | Sanitary Sewer |
| SizeDepth | 85 Ft |
| SizeFrontage | 37 Ft ,7 In |
| SizeIrregular | 37.6 X 85 Ft |
| SizeTotalText | 37.6 X 85 Ft |
Rooms
| Level | Type | Length | Width | Dimensions |
|---|---|---|---|---|
| Third Level | Primary Bedroom | 5.21 m | 3.75 m | 5.21 m x 3.75 m |
| Third Level | Bedroom 2 | 3.74 m | 3.03 m | 3.74 m x 3.03 m |
| Third Level | Bedroom 3 | 3.75 m | 2.74 m | 3.75 m x 2.74 m |
| Main Level | Kitchen | 2.84 m | 2.88 m | 2.84 m x 2.88 m |
| Main Level | Dining Room | 6.58 m | 3.03 m | 6.58 m x 3.03 m |
| Main Level | Family Room | 3.75 m | 5.93 m | 3.75 m x 5.93 m |
| Main Level | Living Room | 4.69 m | 3.01 m | 4.69 m x 3.01 m |
| Main Level | Office | 3.02 m | 2.69 m | 3.02 m x 2.69 m |
Interested?
Contact us for more information
Mirjana Trdina
Salesperson
7145 West Credit Ave B1 #100
Mississauga, Ontario L5N 6J7





























