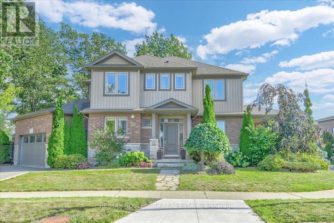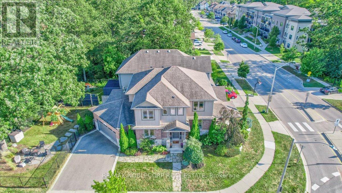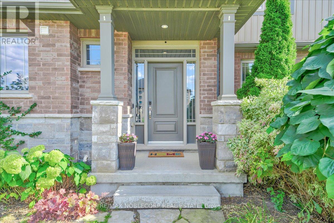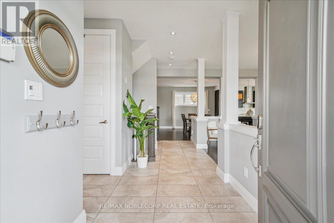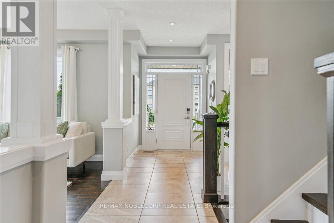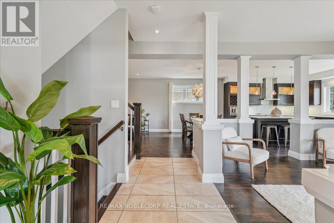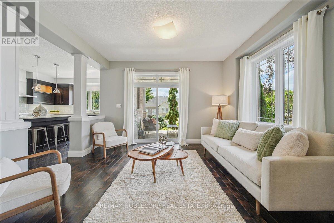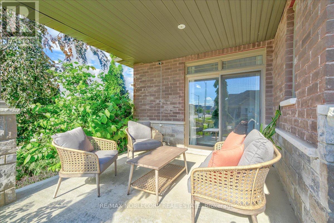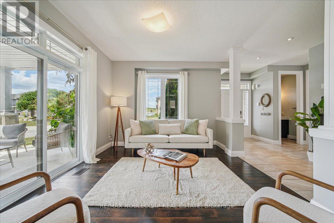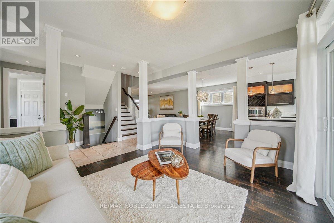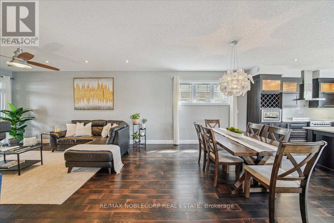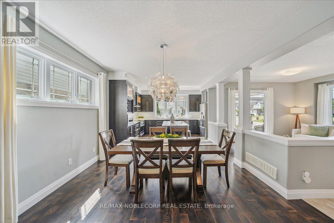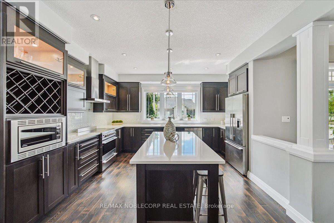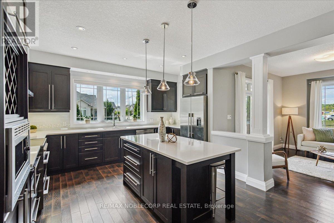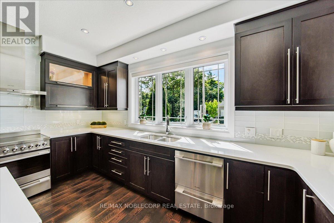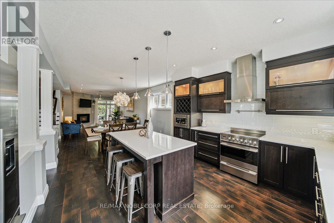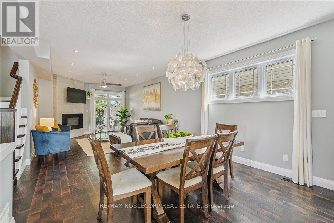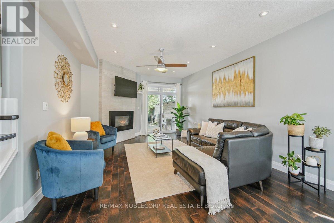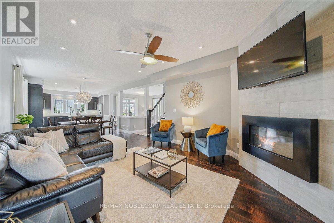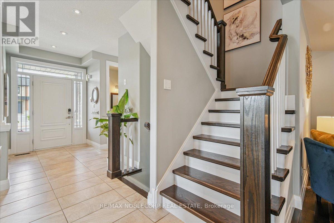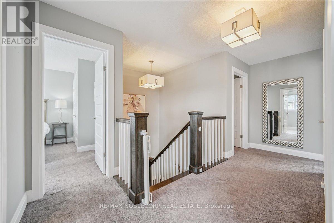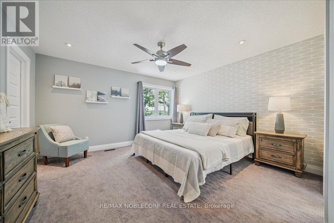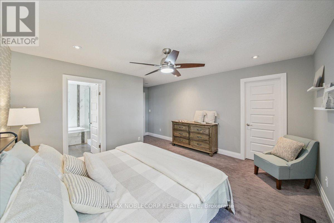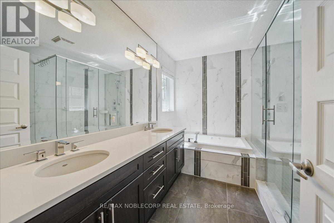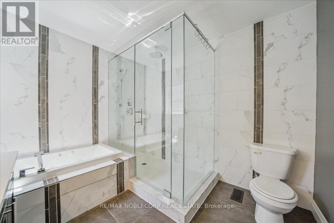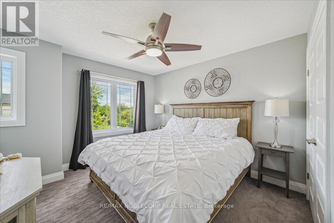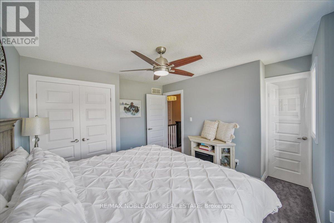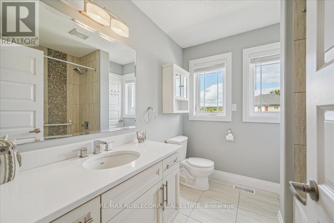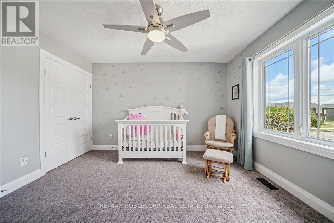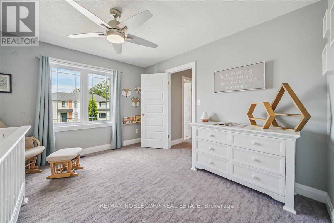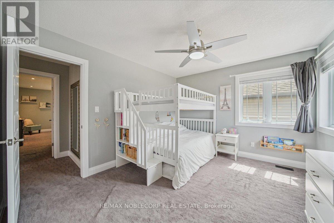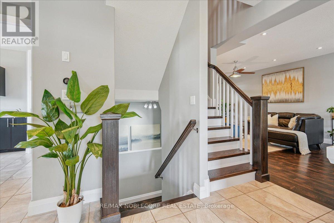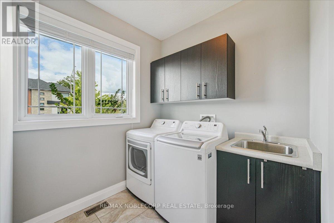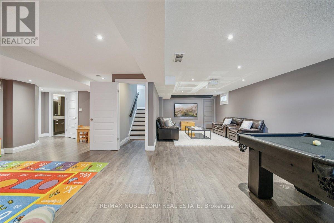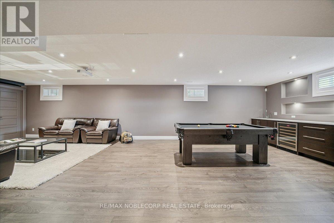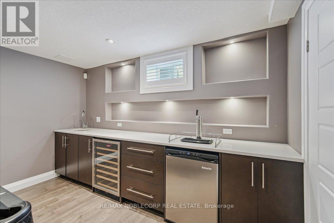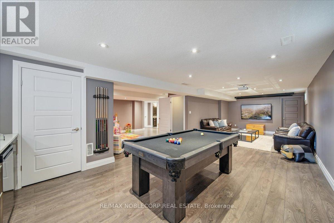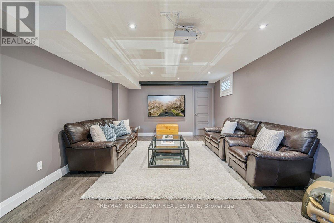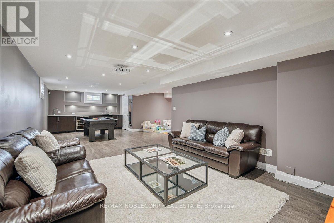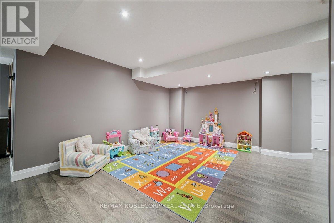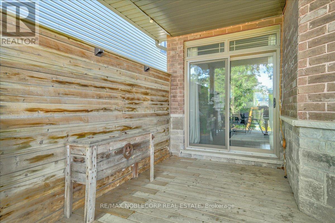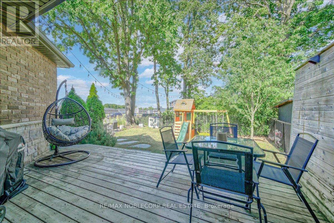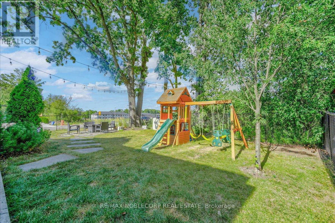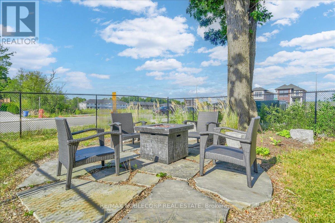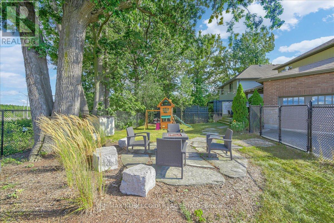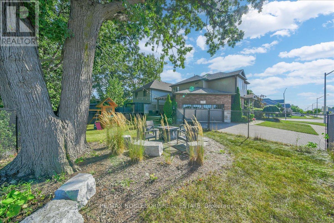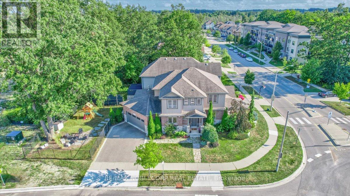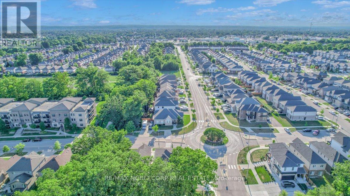232 Maple Bush Drive Cambridge, Ontario N1T 0B8
$999,000
Welcome to 232 Maple Bush Drive a custom-built corner-lot home with a gorgeous curb appeal that has been well maintained! This property was previously the model home of the community in Branchton Park, Cambridge. Over 3,200+ sqft of living space, this 4-bed, 4-bath home has a lot to offer you and your family. The main level features high ceilings, premium tile & hardwood floors, living & family rooms with a ton of natural light. The beautiful kitchen is the main focal point with Fisher & Paykel stainless steel appliances, quartz countertops, custom cabinetry, and an oversized island. Upstairs features 4 large bedrooms, including a primary suite that has a ton of space with a large walk-in closet and ensuite with a jetted bathtub, large glass shower, and quartz countertop. The finished basement has a ton of reasons to love a custom wet bar with a built-in wine cooler and fridge, a large theatre area, and a beautiful bathroom with quartz finishes and a glass shower. The property has 2 outdoor sitting spaces, both covered patios at the front and a large deck to enjoy the backyard. Complete with a 2-car garage (parking for 5) and close to parks, schools, and shops, this home offers luxury! (id:35762)
Open House
This property has open houses!
1:00 pm
Ends at:3:00 pm
1:00 pm
Ends at:3:00 pm
Property Details
| MLS® Number | X12364155 |
| Property Type | Single Family |
| AmenitiesNearBy | Park, Schools |
| EquipmentType | Water Heater, Water Softener |
| Features | Sump Pump |
| ParkingSpaceTotal | 5 |
| RentalEquipmentType | Water Heater, Water Softener |
| Structure | Deck, Porch |
Building
| BathroomTotal | 4 |
| BedroomsAboveGround | 4 |
| BedroomsTotal | 4 |
| Age | 6 To 15 Years |
| Appliances | Garage Door Opener Remote(s), Central Vacuum, Water Heater, Water Softener, Dishwasher, Dryer, Garage Door Opener, Microwave, Hood Fan, Stove, Washer, Window Coverings, Refrigerator |
| BasementDevelopment | Finished |
| BasementType | N/a (finished) |
| ConstructionStyleAttachment | Detached |
| CoolingType | Central Air Conditioning |
| ExteriorFinish | Brick, Vinyl Siding |
| FireplacePresent | Yes |
| FireplaceTotal | 1 |
| FlooringType | Hardwood |
| FoundationType | Poured Concrete |
| HalfBathTotal | 1 |
| HeatingFuel | Natural Gas |
| HeatingType | Forced Air |
| StoriesTotal | 2 |
| SizeInterior | 2000 - 2500 Sqft |
| Type | House |
| UtilityWater | Municipal Water |
Parking
| Attached Garage | |
| Garage |
Land
| Acreage | No |
| FenceType | Fenced Yard |
| LandAmenities | Park, Schools |
| Sewer | Sanitary Sewer |
| SizeDepth | 113 Ft ,6 In |
| SizeFrontage | 50 Ft ,4 In |
| SizeIrregular | 50.4 X 113.5 Ft |
| SizeTotalText | 50.4 X 113.5 Ft |
Rooms
| Level | Type | Length | Width | Dimensions |
|---|---|---|---|---|
| Second Level | Primary Bedroom | 4.2 m | 5.5 m | 4.2 m x 5.5 m |
| Second Level | Bedroom 2 | 4 m | 3.77 m | 4 m x 3.77 m |
| Second Level | Bedroom 3 | 3.4 m | 3.81 m | 3.4 m x 3.81 m |
| Second Level | Bedroom 4 | 3.4 m | 3.81 m | 3.4 m x 3.81 m |
| Basement | Recreational, Games Room | 3.92 m | 6.3 m | 3.92 m x 6.3 m |
| Main Level | Kitchen | 3.8 m | 4.5 m | 3.8 m x 4.5 m |
| Main Level | Dining Room | 3.35 m | 3.87 m | 3.35 m x 3.87 m |
| Main Level | Living Room | 4 m | 5 m | 4 m x 5 m |
| Main Level | Family Room | 3.45 m | 4.14 m | 3.45 m x 4.14 m |
https://www.realtor.ca/real-estate/28776666/232-maple-bush-drive-cambridge
Interested?
Contact us for more information
Joel Capitao
Salesperson
3603 Langstaff Rd #14&15
Vaughan, Ontario L4K 9G7
Jason Emata
Salesperson
3603 Langstaff Rd #14&15
Vaughan, Ontario L4K 9G7

