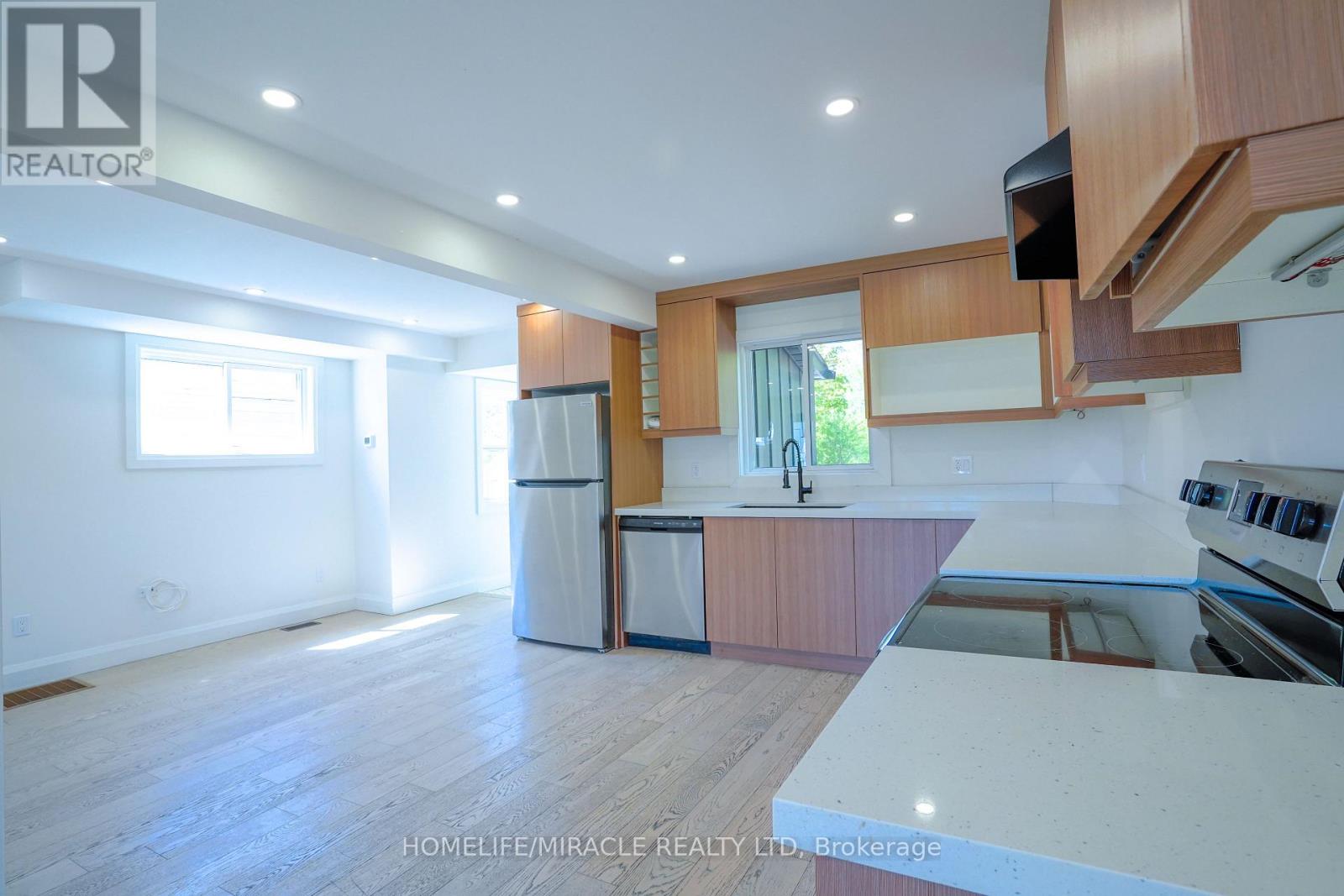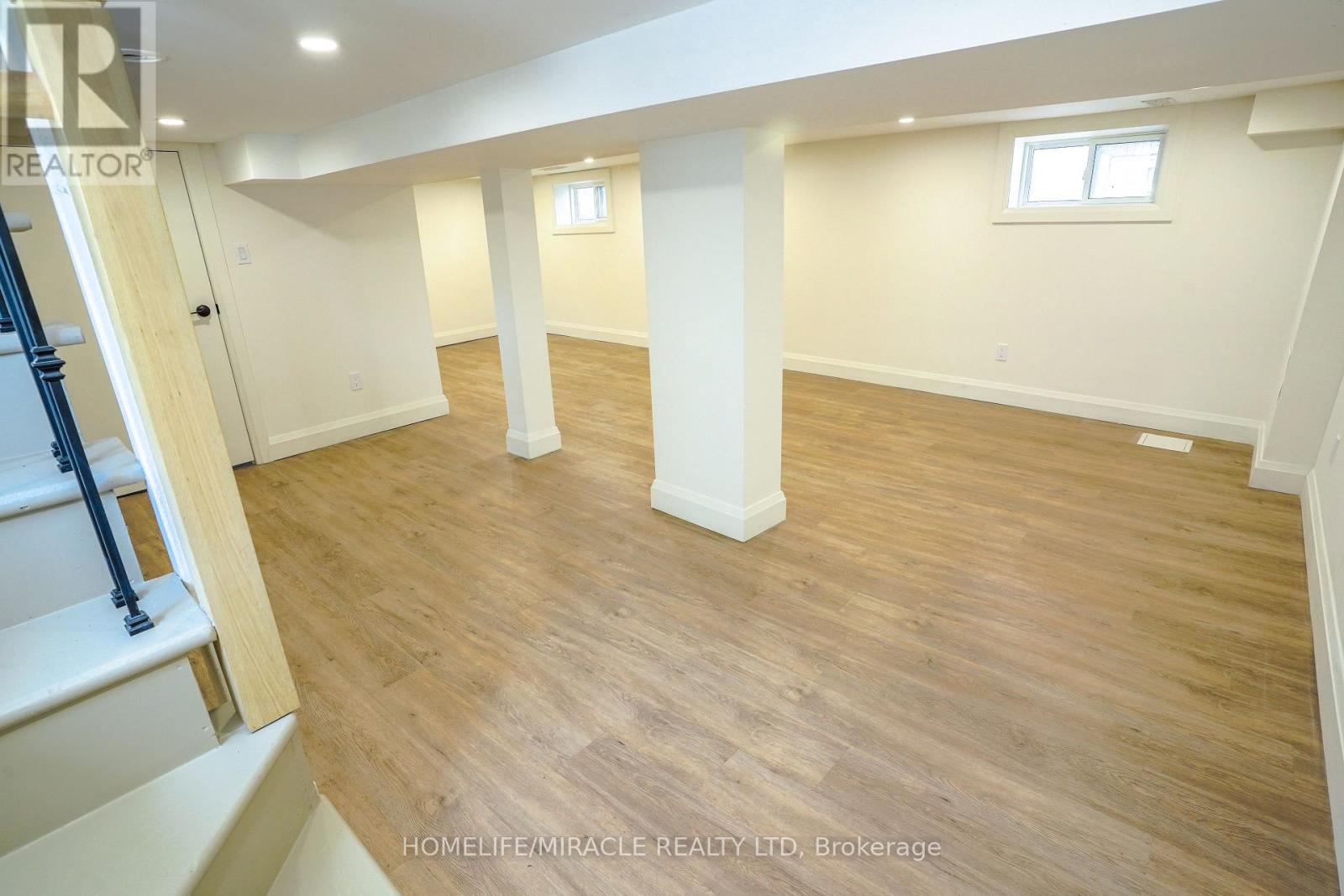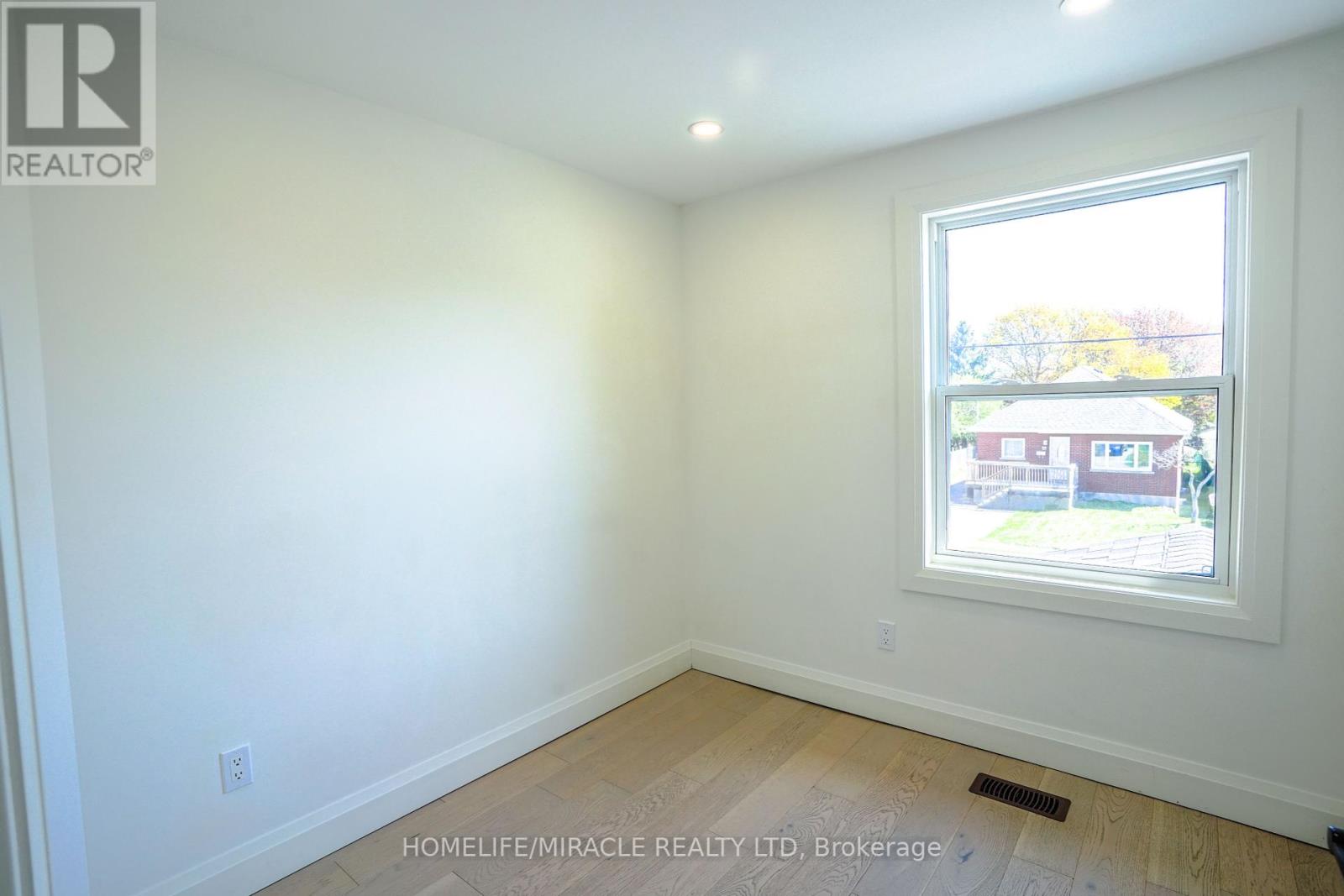232 Burk Street Oshawa, Ontario L1J 4C3
$782,000
Turn the Key & Step Into Your Dream Home in the Heart of Oshawa!Welcome to this beautifully upgraded move-in ready gem, offering the perfect blend of modern comfort and unbeatable location. Featuring 3 spacious bedrooms and 3 stylish washrooms, this home is ideal for families, professionals, or anyone seeking space and style.The master bedroom boasts a private ensuite, giving you a serene retreat after a long day. Enjoy the elegance of hardwood floors and pot lights throughout, bringing warmth and a touch of luxury to every room. The thoughtfully designed layout is filled with natural light and showcases numerous upgrades that elevate everyday living.Location is everything and this home has it all! Just minutes from Highway 401, Oshawa Centre Mall, parks and restaurants, and a quick drive to the GO Station for easy commuting. Whether you're relaxing indoors or exploring the vibrant neighborhood, this home puts you right where you want to be.Don't miss your chance to own a beautifully finished home in one of Oshawa's most convenient and connected communities. Schedule your showing today this one won't last long! (id:35762)
Property Details
| MLS® Number | E12153241 |
| Property Type | Single Family |
| Neigbourhood | Vanier |
| Community Name | Vanier |
| AmenitiesNearBy | Park, Public Transit |
| ParkingSpaceTotal | 4 |
| Structure | Porch, Deck |
Building
| BathroomTotal | 3 |
| BedroomsAboveGround | 3 |
| BedroomsTotal | 3 |
| Appliances | Dishwasher, Dryer, Hood Fan, Stove, Washer, Refrigerator |
| BasementDevelopment | Finished |
| BasementType | N/a (finished) |
| ConstructionStyleAttachment | Detached |
| CoolingType | Central Air Conditioning |
| ExteriorFinish | Brick |
| FlooringType | Hardwood |
| FoundationType | Concrete |
| HalfBathTotal | 1 |
| HeatingFuel | Natural Gas |
| HeatingType | Forced Air |
| StoriesTotal | 2 |
| SizeInterior | 1100 - 1500 Sqft |
| Type | House |
| UtilityWater | Municipal Water |
Parking
| No Garage |
Land
| Acreage | No |
| LandAmenities | Park, Public Transit |
| Sewer | Sanitary Sewer |
| SizeDepth | 207 Ft |
| SizeFrontage | 30 Ft |
| SizeIrregular | 30 X 207 Ft |
| SizeTotalText | 30 X 207 Ft |
Rooms
| Level | Type | Length | Width | Dimensions |
|---|---|---|---|---|
| Second Level | Primary Bedroom | 3.27 m | 3.73 m | 3.27 m x 3.73 m |
| Second Level | Bedroom 2 | 2.21 m | 2.79 m | 2.21 m x 2.79 m |
| Second Level | Bedroom 3 | 2.47 m | 2.36 m | 2.47 m x 2.36 m |
| Second Level | Bathroom | 2.21 m | 1.29 m | 2.21 m x 1.29 m |
| Second Level | Bathroom | 2.3 m | 1.19 m | 2.3 m x 1.19 m |
| Main Level | Kitchen | 6.8 m | 5.61 m | 6.8 m x 5.61 m |
| Main Level | Living Room | 6.8 m | 5.61 m | 6.8 m x 5.61 m |
| Main Level | Bathroom | 1.42 m | 2 m | 1.42 m x 2 m |
https://www.realtor.ca/real-estate/28323377/232-burk-street-oshawa-vanier-vanier
Interested?
Contact us for more information
Dexter Romano
Salesperson
22 Slan Avenue
Toronto, Ontario M1G 3B2





























