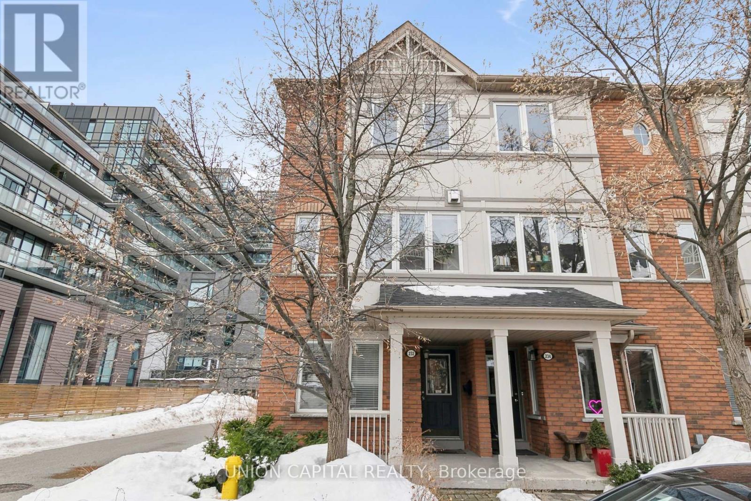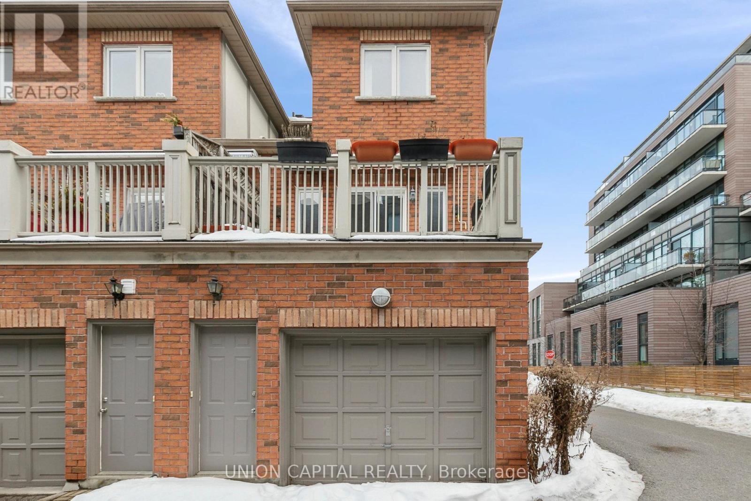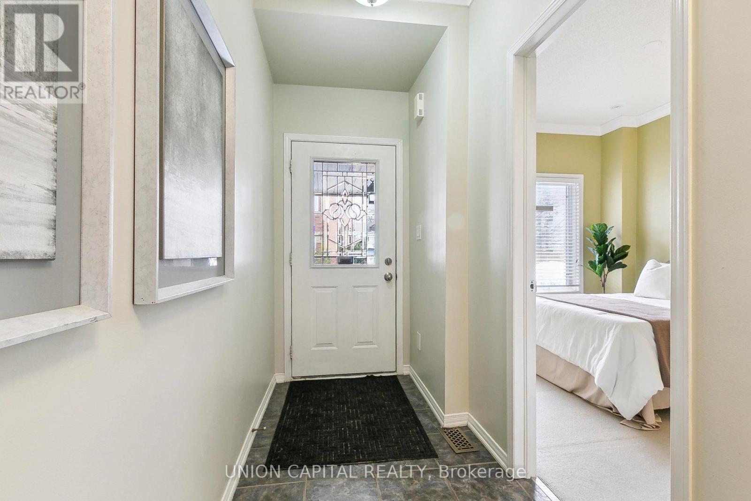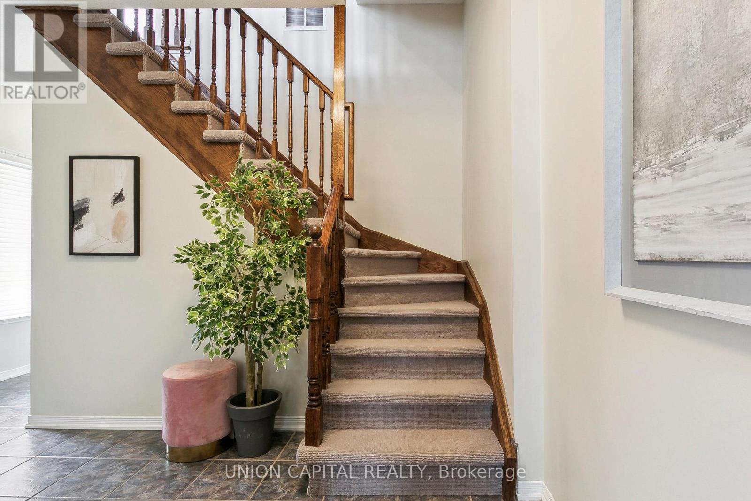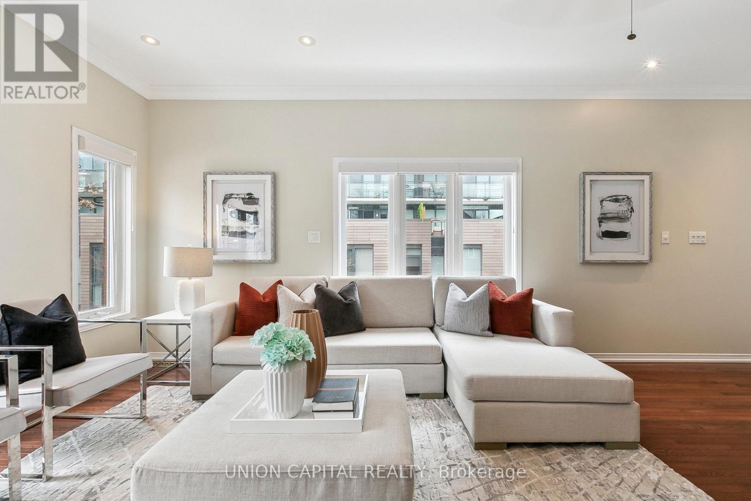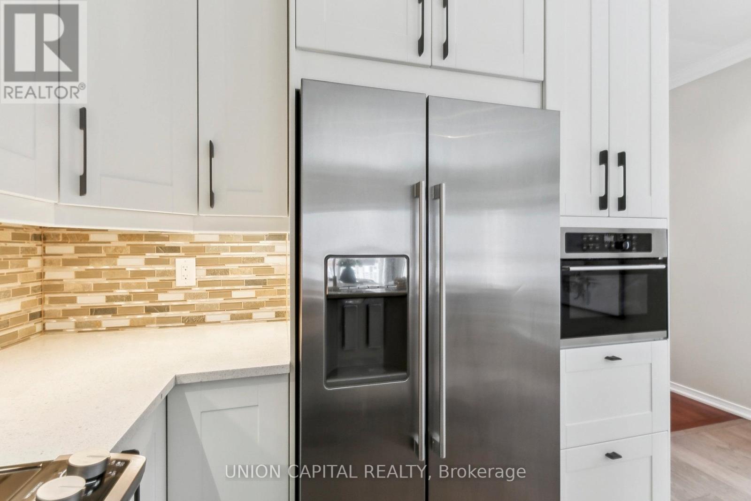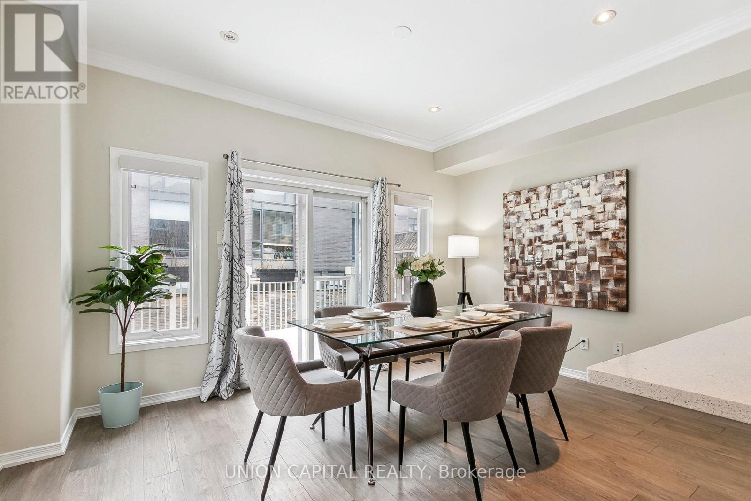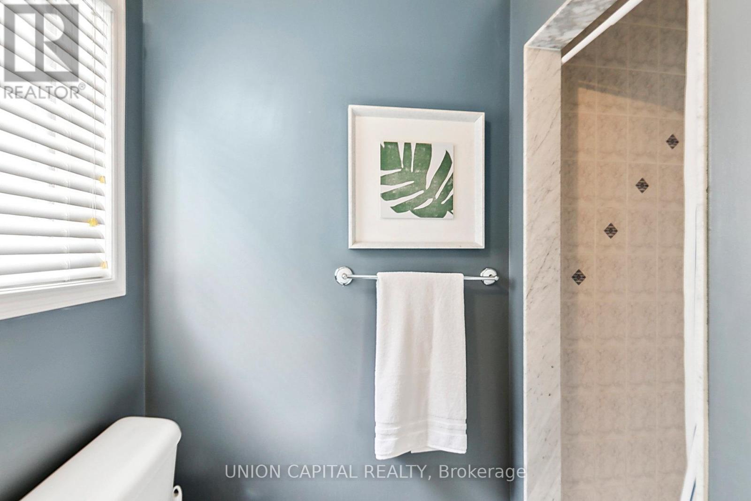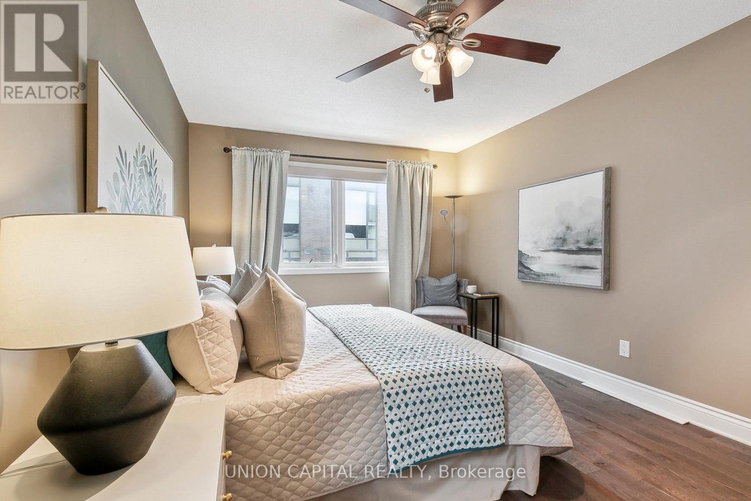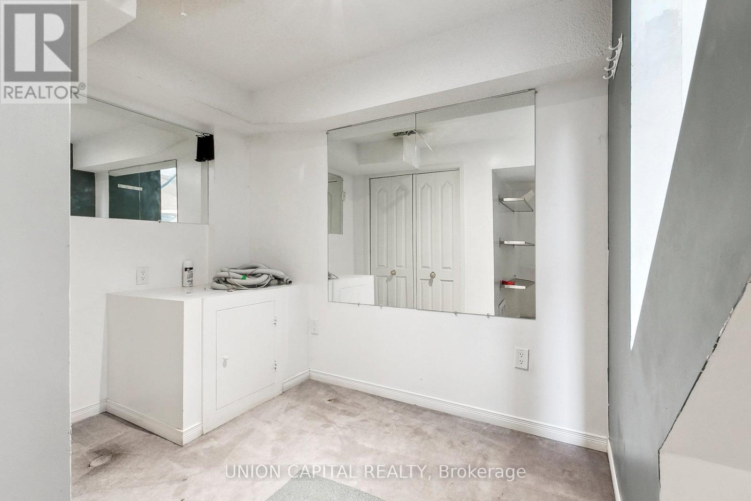232 Boston Avenue Toronto, Ontario M4M 1S3
$1,489,000Maintenance, Parcel of Tied Land
$58 Monthly
Maintenance, Parcel of Tied Land
$58 MonthlyExtra Wide **End Unit Freehold** Executive Townhouse In A Private Enclave On A Quiet Tree Lined Street In Prime Leslieville. 3 Bedrooms & 3 Full Baths Feels Like A Semi & Provides An Ideal Living Space For Urban Professionals and Families. The Bright & Spacious Living Room Features Two Walls Of Windows with Gas Fireplace Making It Perfect For Entertaining & Comfortable Family Living. Renovated Open Concept Kitchen Dining Room Has A Walk Out To A West Exposure Terrace. The 3rd Floor Has A Generous Primary Suite W/4-Pc Ensuite & Walk In Closet. 2nd Bedroom W/A 4Pc Bath and Double Closet. Finished Lower Level Family Room W/High Ceilings. Versatile Floor Plan For Either 3rd Bedroom On Main Level or W/3 Pc Bath, Or A Private Office For Working Remotely. Oversized Built-In 1 Car Garage W/Storage Has Direct Access Into Home. (id:35762)
Property Details
| MLS® Number | E11991232 |
| Property Type | Single Family |
| Neigbourhood | Badgerow |
| Community Name | South Riverdale |
| AmenitiesNearBy | Park, Public Transit, Schools |
| CommunityFeatures | Community Centre |
| ParkingSpaceTotal | 1 |
Building
| BathroomTotal | 3 |
| BedroomsAboveGround | 3 |
| BedroomsTotal | 3 |
| Amenities | Fireplace(s) |
| Appliances | Water Heater, Window Coverings |
| BasementDevelopment | Finished |
| BasementType | N/a (finished) |
| ConstructionStyleAttachment | Attached |
| CoolingType | Central Air Conditioning |
| ExteriorFinish | Brick |
| FireplacePresent | Yes |
| FlooringType | Hardwood, Carpeted |
| FoundationType | Poured Concrete |
| HeatingFuel | Natural Gas |
| HeatingType | Forced Air |
| StoriesTotal | 3 |
| SizeInterior | 2000 - 2500 Sqft |
| Type | Row / Townhouse |
| UtilityWater | Municipal Water |
Parking
| Attached Garage | |
| Garage |
Land
| Acreage | No |
| LandAmenities | Park, Public Transit, Schools |
| Sewer | Sanitary Sewer |
| SizeDepth | 61 Ft ,1 In |
| SizeFrontage | 21 Ft ,1 In |
| SizeIrregular | 21.1 X 61.1 Ft |
| SizeTotalText | 21.1 X 61.1 Ft |
Rooms
| Level | Type | Length | Width | Dimensions |
|---|---|---|---|---|
| Second Level | Living Room | 5.84 m | 4.27 m | 5.84 m x 4.27 m |
| Second Level | Dining Room | 4.27 m | 3.15 m | 4.27 m x 3.15 m |
| Second Level | Kitchen | 4.27 m | 3.15 m | 4.27 m x 3.15 m |
| Third Level | Primary Bedroom | 4.57 m | 3.35 m | 4.57 m x 3.35 m |
| Third Level | Bedroom 2 | 4.26 m | 4.06 m | 4.26 m x 4.06 m |
| Basement | Family Room | 7.42 m | 4.06 m | 7.42 m x 4.06 m |
| Main Level | Bedroom 3 | 3.4 m | 2.79 m | 3.4 m x 2.79 m |
Interested?
Contact us for more information
Tze Wai Li
Salesperson
245 West Beaver Creek Rd #9b
Richmond Hill, Ontario L4B 1L1

