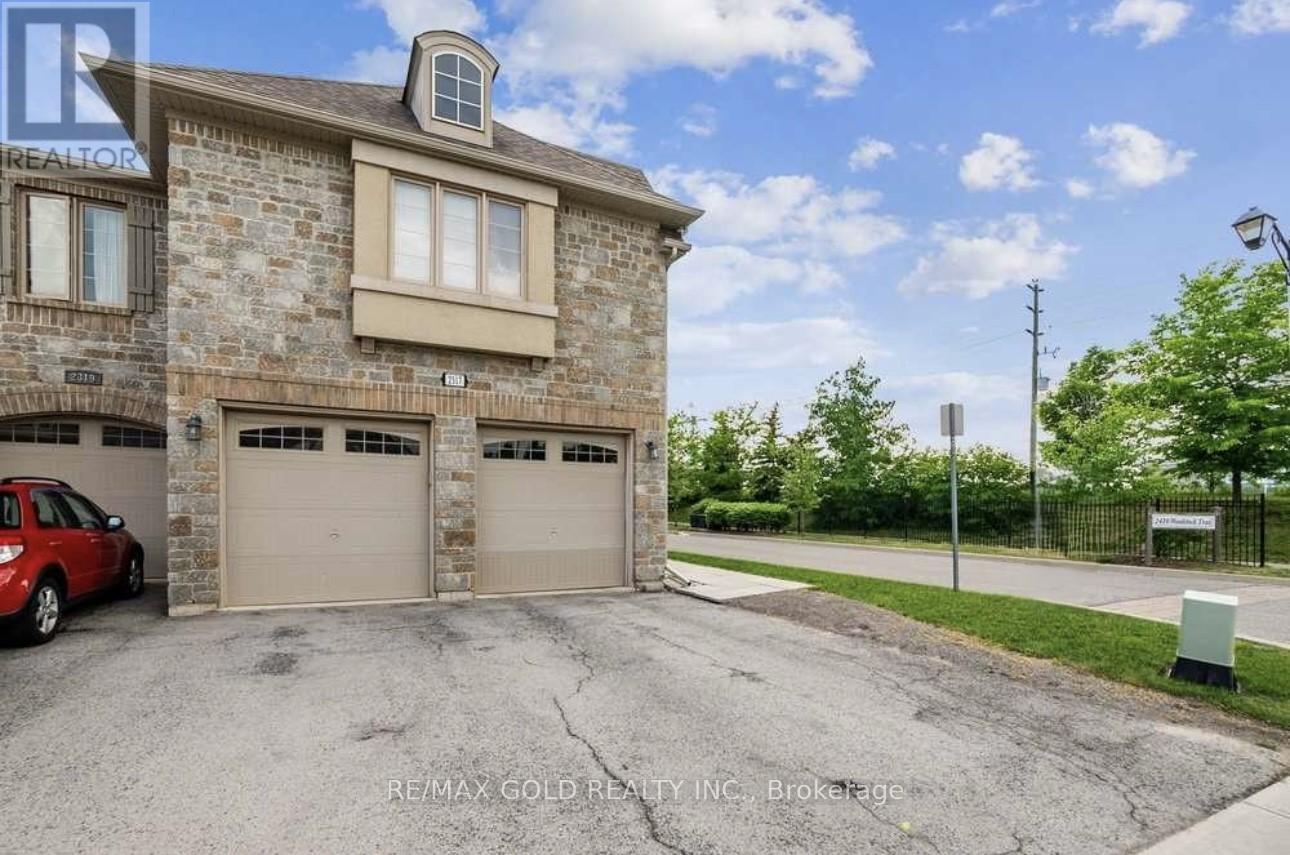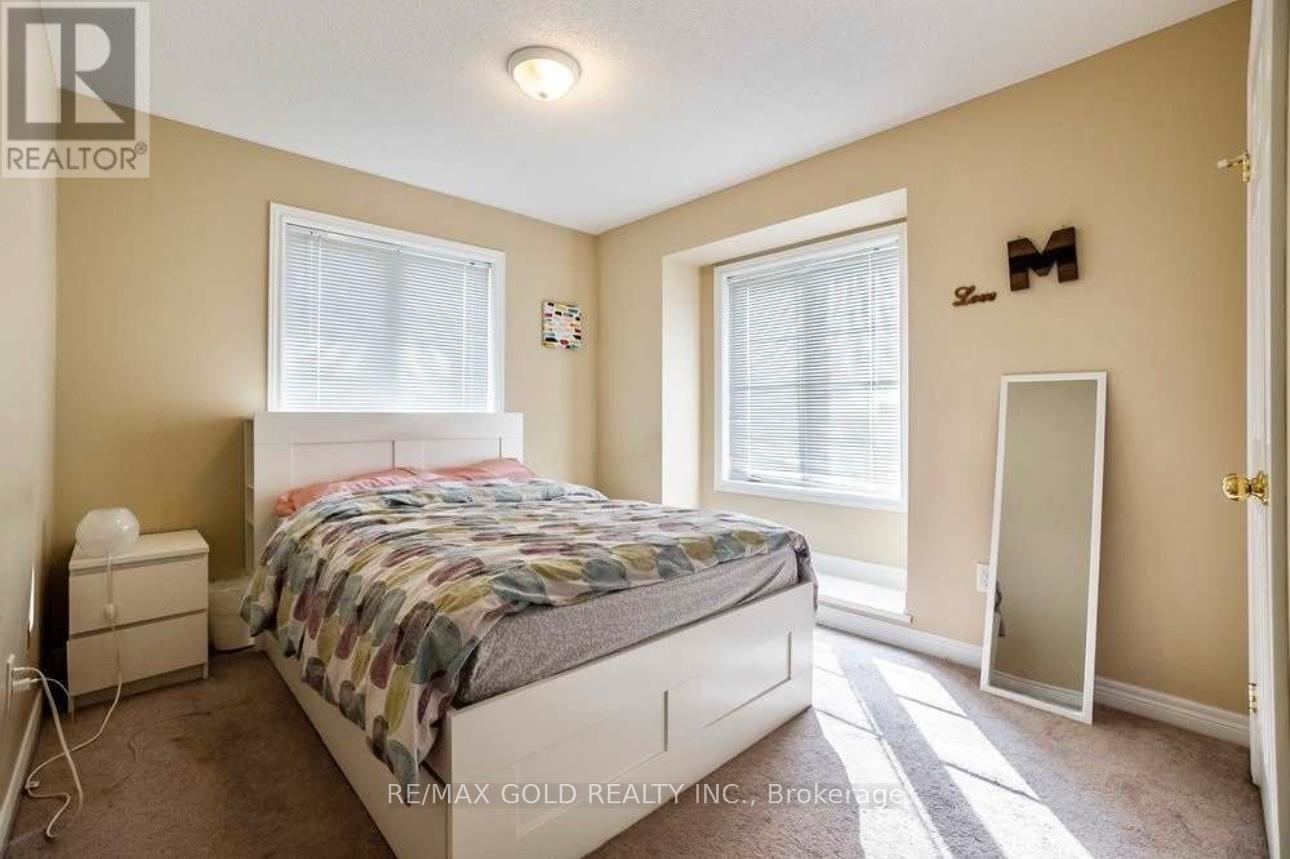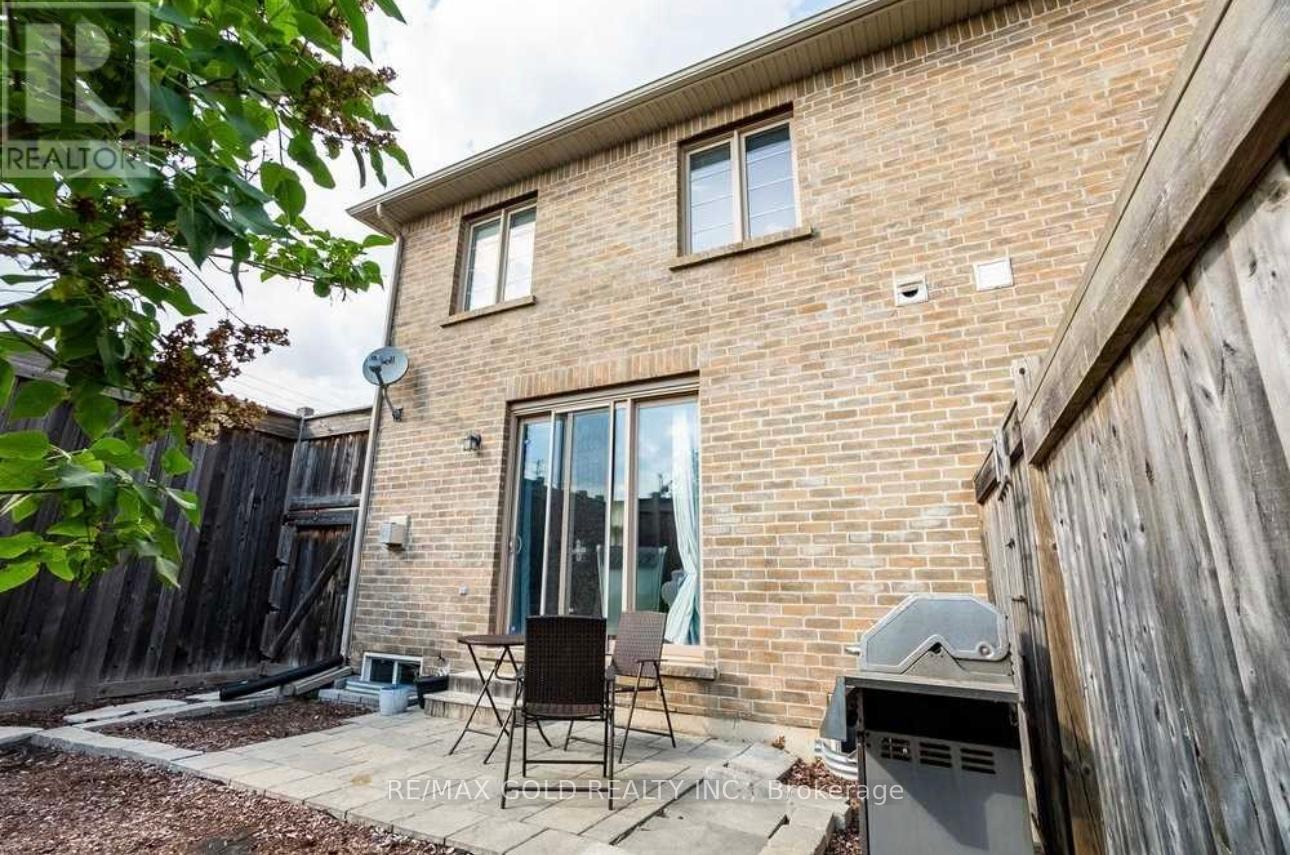2317 Stone Glen Crescent Oakville, Ontario L6M 0C9
$3,999 Monthly
Experience the perfect blend of space, style, and convenience in this exceptional 4-bedroom end-unit townhome, complete with a double-car garage, nestled in the highly sought-after Westmount community of Oakville. Designed to feel like a detached home, this residence features soaring 9-foot ceilings on the main floor and an airy, open-concept layout. Ideal for both family living and entertaining. The family-sized kitchen is equipped with granite countertops, a chic backsplash, and premium stainless steel appliances, making it a true culinary haven. Each of the expansive bedrooms offers generous space and natural light, ensuring comfort for every member of the household. Step outside to your private backyard oasis, featuring a stone patio-perfect for summer gatherings or quiet relaxation. A full basement provides ample storage. Enjoy unparalleled convenience with top-rated schools, parks, splash pads, and the Oakville Soccer Club just steps away. Walk to the new Oakville Hospital, public transit, shopping, and popular cafes like Starbucks. Westmount is renowned for its family-friendly atmosphere, abundant green spaces, and easy access to major highways, making daily commutes and weekend adventures effortles. (id:35762)
Property Details
| MLS® Number | W12145109 |
| Property Type | Single Family |
| Community Name | 1019 - WM Westmount |
| ParkingSpaceTotal | 4 |
Building
| BathroomTotal | 3 |
| BedroomsAboveGround | 4 |
| BedroomsTotal | 4 |
| Appliances | Dishwasher, Dryer, Stove, Washer, Window Coverings, Refrigerator |
| BasementType | Full |
| ConstructionStyleAttachment | Attached |
| CoolingType | Central Air Conditioning |
| ExteriorFinish | Brick |
| FireplacePresent | Yes |
| FlooringType | Hardwood, Carpeted |
| HalfBathTotal | 1 |
| HeatingFuel | Natural Gas |
| HeatingType | Forced Air |
| StoriesTotal | 2 |
| SizeInterior | 1500 - 2000 Sqft |
| Type | Row / Townhouse |
| UtilityWater | Municipal Water |
Parking
| Attached Garage | |
| Garage |
Land
| Acreage | No |
| Sewer | Sanitary Sewer |
Rooms
| Level | Type | Length | Width | Dimensions |
|---|---|---|---|---|
| Second Level | Primary Bedroom | 6.1 m | 3.75 m | 6.1 m x 3.75 m |
| Second Level | Bedroom 2 | 2.92 m | 2.9 m | 2.92 m x 2.9 m |
| Second Level | Bedroom 3 | 3.4 m | 2.92 m | 3.4 m x 2.92 m |
| Second Level | Bedroom 4 | 3 m | 2.98 m | 3 m x 2.98 m |
| Main Level | Living Room | 3.2 m | 3.1 m | 3.2 m x 3.1 m |
| Main Level | Dining Room | 3.2 m | 3.1 m | 3.2 m x 3.1 m |
| Main Level | Family Room | 6.06 m | 3.65 m | 6.06 m x 3.65 m |
| Main Level | Kitchen | 3.2 m | 2.85 m | 3.2 m x 2.85 m |
Interested?
Contact us for more information
Riaz Ghani
Broker
5865 Mclaughlin Rd #6
Mississauga, Ontario L5R 1B8
Lisa Liu
Salesperson
5865 Mclaughlin Rd #6
Mississauga, Ontario L5R 1B8

































