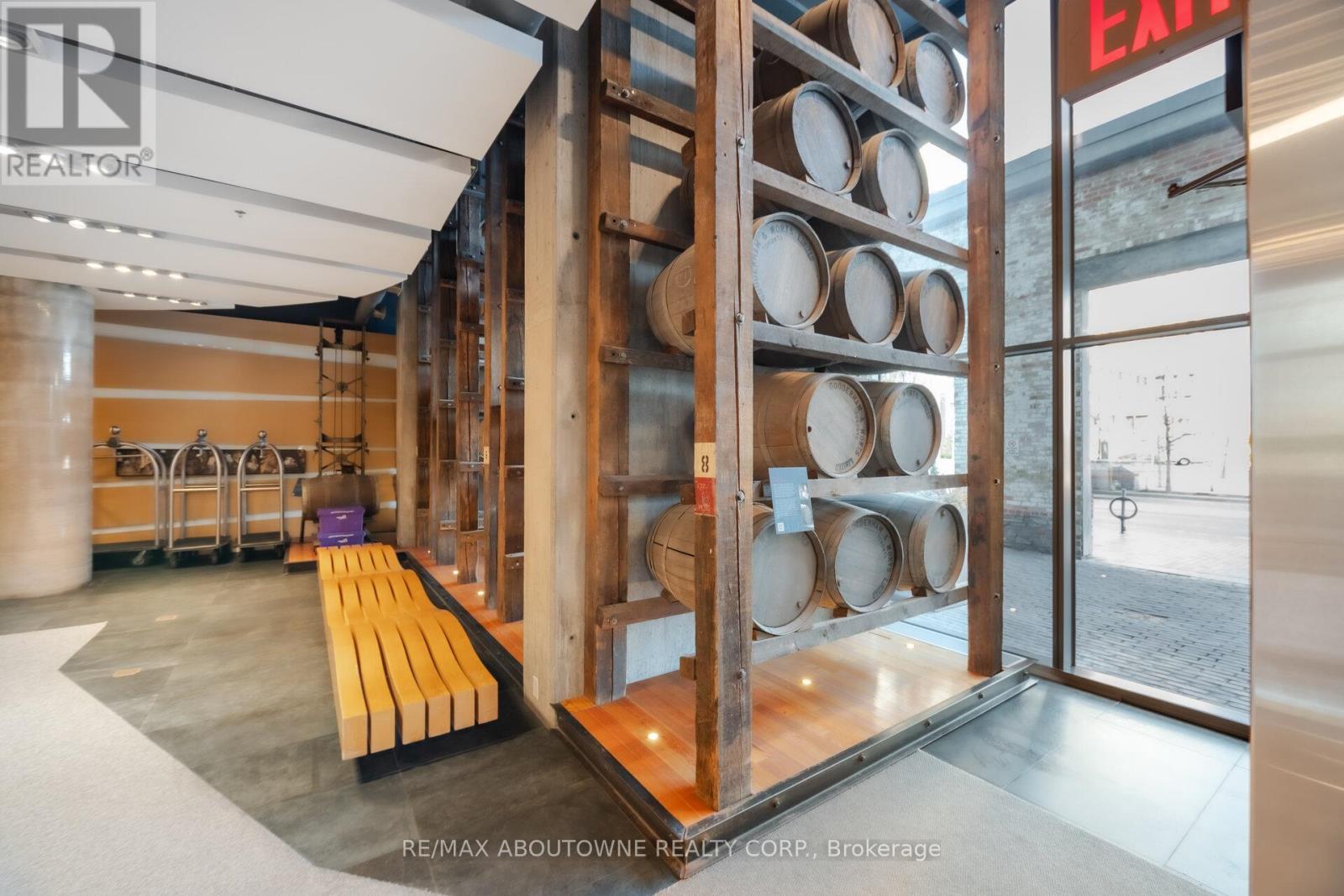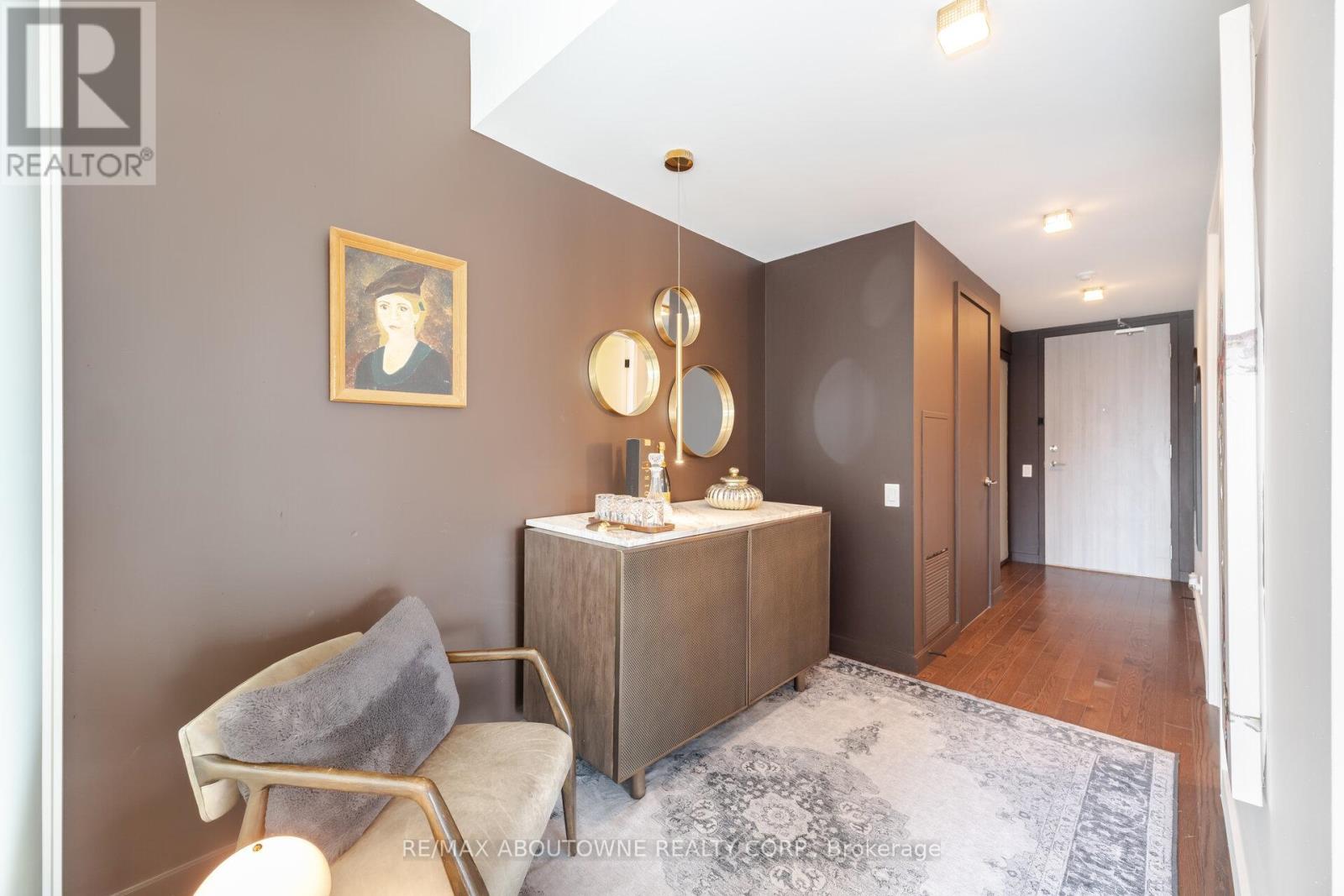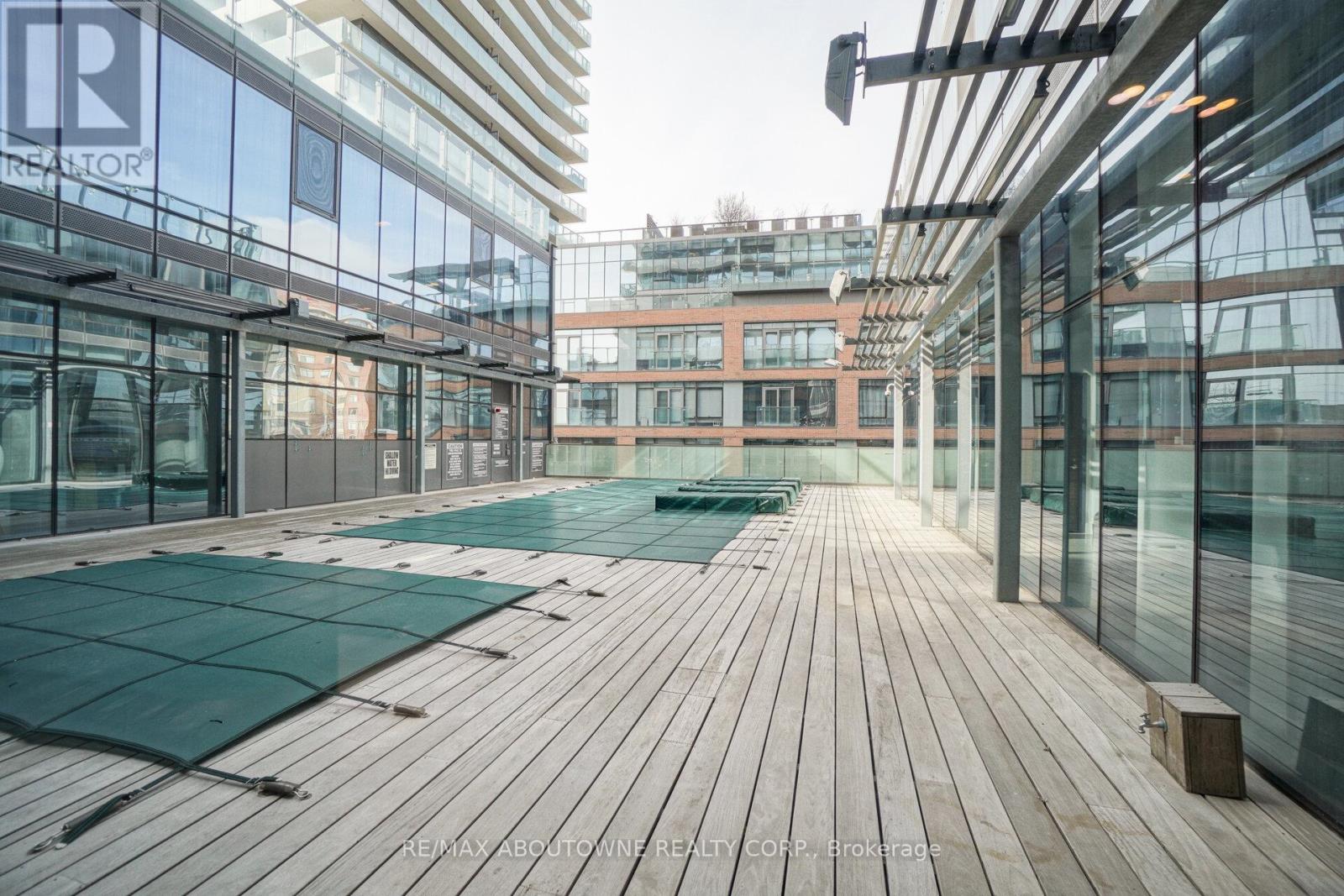2310 - 390 Cherry Street Toronto, Ontario M5A 0E2
$859,900Maintenance, Common Area Maintenance, Water, Parking, Heat, Insurance
$1,027.13 Monthly
Maintenance, Common Area Maintenance, Water, Parking, Heat, Insurance
$1,027.13 MonthlyWelcome to the sought-after Gooderham Building in the heart of the Distillery District! This stunning corner-unit condo boasts a spacious split 2-bedroom, 2-bathroom layout and is situated on the 23rd floor, offering breathtaking southwest views of the CN Tower, city skyline, and the glistening lake. Views are much better in person then the pictures show! Exquisite features include upgraded kitchen cabs, upgraded appliances and designer light fixtures smooth ceiling, custom window covers, hardwood, upgraded full size laundry appliances, and professionally laid patio flooring on the terrace!Step out onto the expansive wrap-around terrace, perfect for entertaining or relaxing while soaking in the panoramic scenery. Inside, floor-to-ceiling windows with 2 walkouts flood the space with natural light, creating an airy and inviting ambiance.Amenities include an outdoor pool, rooftop deck with BBQs, and a yoga room for unwinding. Just steps from the charming cobblestone paths of the Distillery District, youll enjoy an array of boutique shops, cozy cafés, brewery pubs and world-class dining experiences. With the Cherry Street streetcar loop nearby and easy access to the DVP and Gardiner Expressway, getting around is a breeze.A short stroll takes you to the iconic St. Lawrence Market, YMCA , theatres and market places, adding even more convenience to this exceptional location. Live, work, and play in one of Torontos most vibrant neighborhoodsthis is city living at its finest! (id:35762)
Property Details
| MLS® Number | C12139168 |
| Property Type | Single Family |
| Neigbourhood | Toronto—Danforth |
| Community Name | Waterfront Communities C8 |
| CommunityFeatures | Pet Restrictions |
| Features | Wheelchair Access, Carpet Free |
| ParkingSpaceTotal | 1 |
Building
| BathroomTotal | 2 |
| BedroomsAboveGround | 2 |
| BedroomsBelowGround | 1 |
| BedroomsTotal | 3 |
| Age | 11 To 15 Years |
| Amenities | Security/concierge, Exercise Centre, Party Room, Storage - Locker |
| Appliances | Dryer, Oven, Washer |
| CoolingType | Central Air Conditioning |
| ExteriorFinish | Concrete |
| FireProtection | Security Guard |
| FlooringType | Wood |
| HeatingFuel | Natural Gas |
| HeatingType | Forced Air |
| SizeInterior | 800 - 899 Sqft |
| Type | Apartment |
Parking
| Underground | |
| Garage |
Land
| Acreage | No |
Rooms
| Level | Type | Length | Width | Dimensions |
|---|---|---|---|---|
| Main Level | Kitchen | Measurements not available | ||
| Main Level | Living Room | Measurements not available | ||
| Main Level | Dining Room | Measurements not available | ||
| Main Level | Primary Bedroom | Measurements not available | ||
| Main Level | Bedroom 2 | Measurements not available | ||
| Main Level | Den | Measurements not available |
Interested?
Contact us for more information
Laurie Anne Ogilvie
Broker
1235 North Service Rd W #100d
Oakville, Ontario L6M 3G5



















































