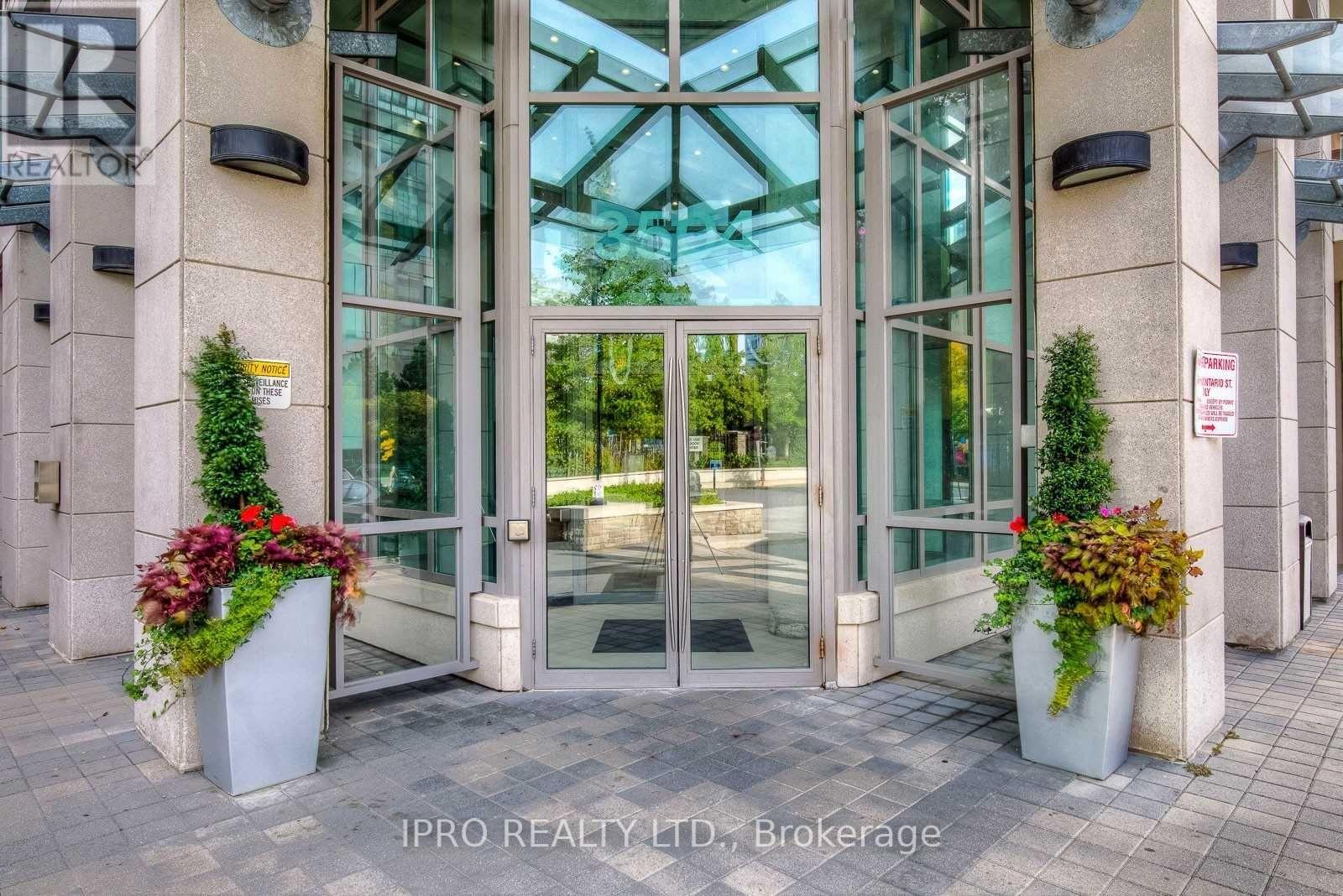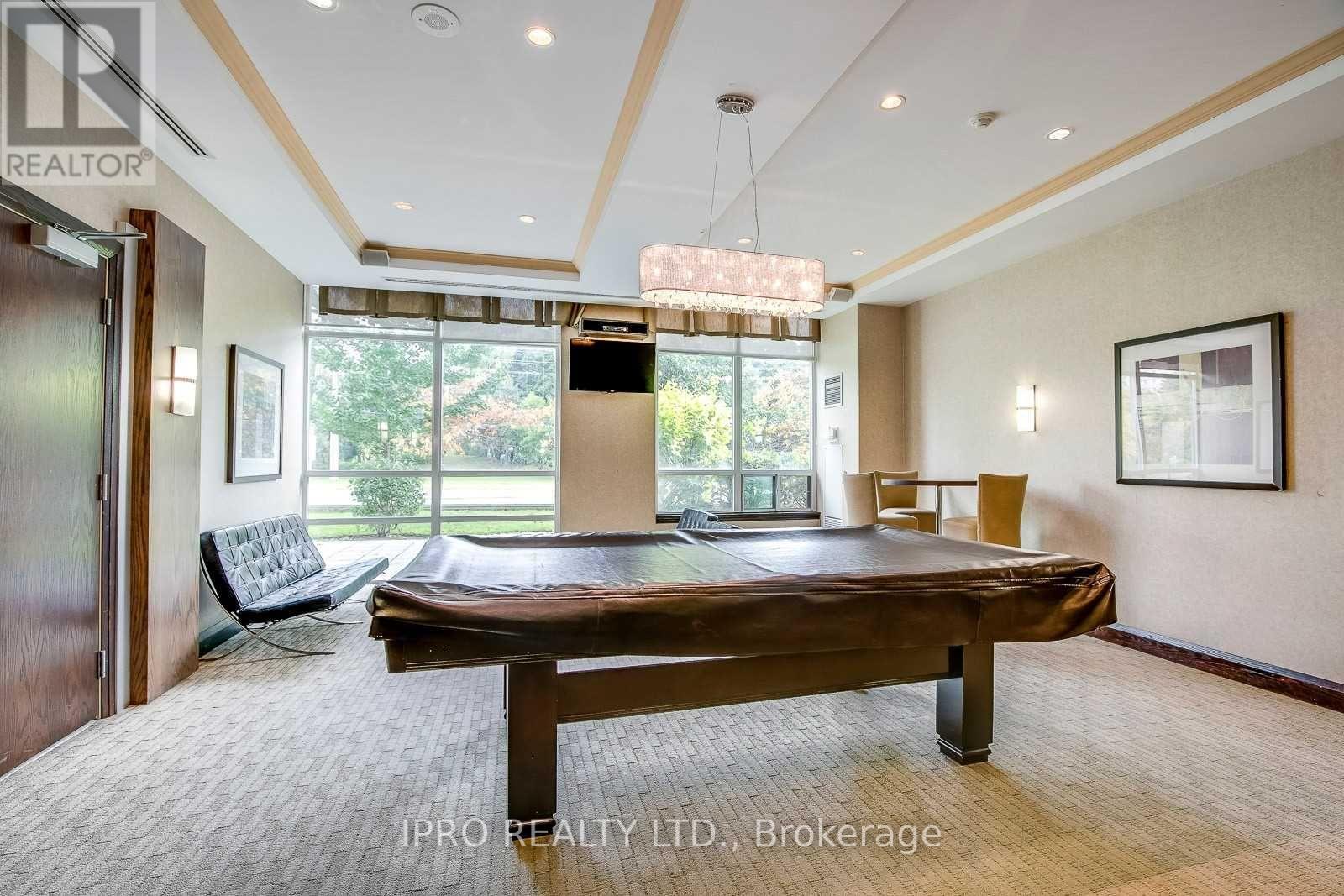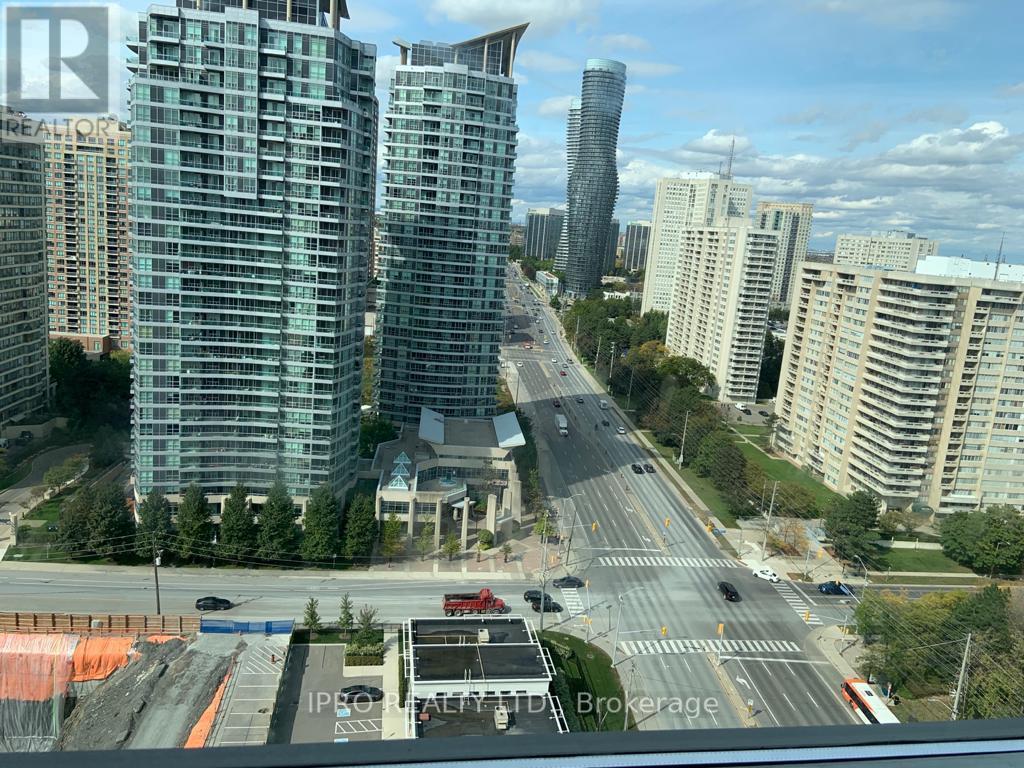245 West Beaver Creek Rd #9B
(289)317-1288
2310 - 3504 Hurontario Street Mississauga, Ontario L5B 0B9
3 Bedroom
2 Bathroom
900 - 999 sqft
Central Air Conditioning
Forced Air
$635,990Maintenance, Heat, Electricity, Water, Common Area Maintenance, Insurance
$822.69 Monthly
Maintenance, Heat, Electricity, Water, Common Area Maintenance, Insurance
$822.69 MonthlyRecently renovated. Beautiful and Absolutely Gorgeous 2 + 1 Unit In High Demand & Fast Improving Area Of Mississauga, Unobstructed South East Exposure With Downtown Toronto And Lake Ontario Views, Well Maintained And Clean Building And Unit With All Amenities. Close To 403,QEW, And Square One Shopping Centre. Large Den Can Be Used As 3rd Bedroom Split Bedroom Plan, Lovely Décor And Spacious Layout, 9Ft Ceiling, Modern Kitchen. Light train(LRT) track being installed. A Must View Unit!!! (id:35762)
Property Details
| MLS® Number | W12140240 |
| Property Type | Single Family |
| Community Name | Fairview |
| CommunityFeatures | Pet Restrictions |
| Features | Flat Site, Elevator, Balcony, Carpet Free, In Suite Laundry |
| ParkingSpaceTotal | 1 |
| ViewType | City View |
Building
| BathroomTotal | 2 |
| BedroomsAboveGround | 2 |
| BedroomsBelowGround | 1 |
| BedroomsTotal | 3 |
| Age | 16 To 30 Years |
| Amenities | Visitor Parking, Recreation Centre, Exercise Centre, Security/concierge, Storage - Locker |
| Appliances | Dishwasher, Dryer, Stove, Washer, Window Coverings, Refrigerator |
| CoolingType | Central Air Conditioning |
| ExteriorFinish | Concrete |
| FlooringType | Laminate, Ceramic |
| FoundationType | Unknown |
| HeatingFuel | Natural Gas |
| HeatingType | Forced Air |
| SizeInterior | 900 - 999 Sqft |
| Type | Apartment |
Parking
| Underground | |
| No Garage |
Land
| Acreage | No |
Rooms
| Level | Type | Length | Width | Dimensions |
|---|---|---|---|---|
| Flat | Living Room | 6.25 m | 3.25 m | 6.25 m x 3.25 m |
| Flat | Dining Room | 6.25 m | 3.25 m | 6.25 m x 3.25 m |
| Flat | Kitchen | 3.15 m | 2.9 m | 3.15 m x 2.9 m |
| Flat | Primary Bedroom | 3.6 m | 3.3 m | 3.6 m x 3.3 m |
| Flat | Bedroom 2 | 3.25 m | 2.95 m | 3.25 m x 2.95 m |
| Flat | Den | 2.9 m | 2.35 m | 2.9 m x 2.35 m |
Interested?
Contact us for more information
Abdul Khaliq
Broker
Ipro Realty Ltd.
55 City Centre Drive #503
Mississauga, Ontario L5B 1M3
55 City Centre Drive #503
Mississauga, Ontario L5B 1M3





































