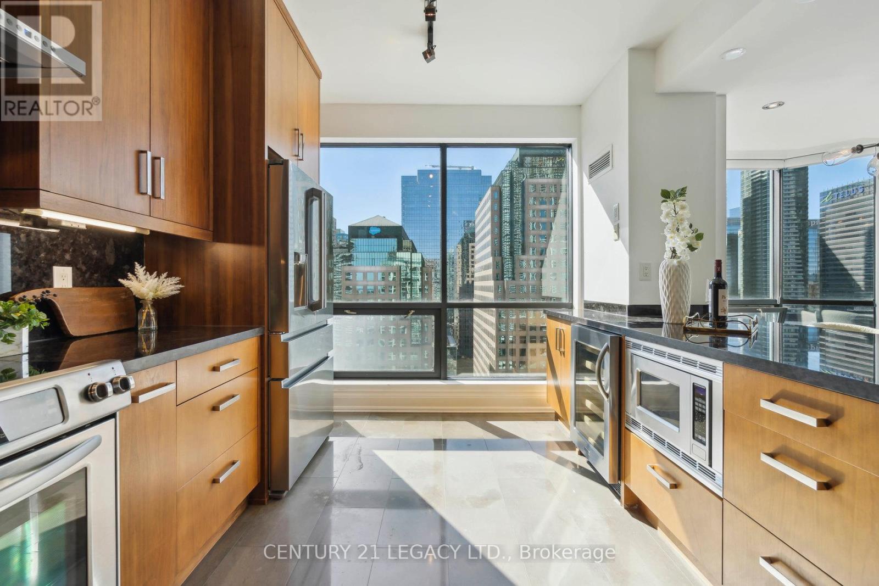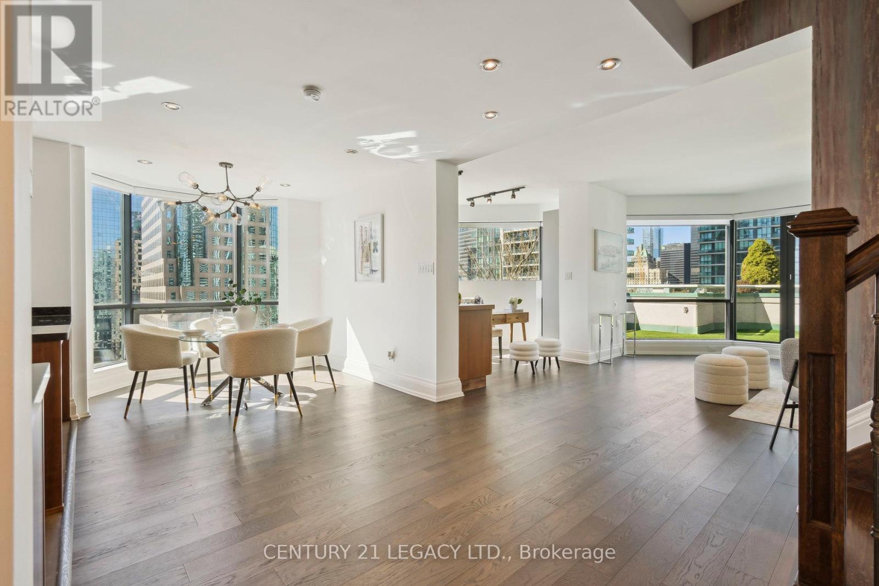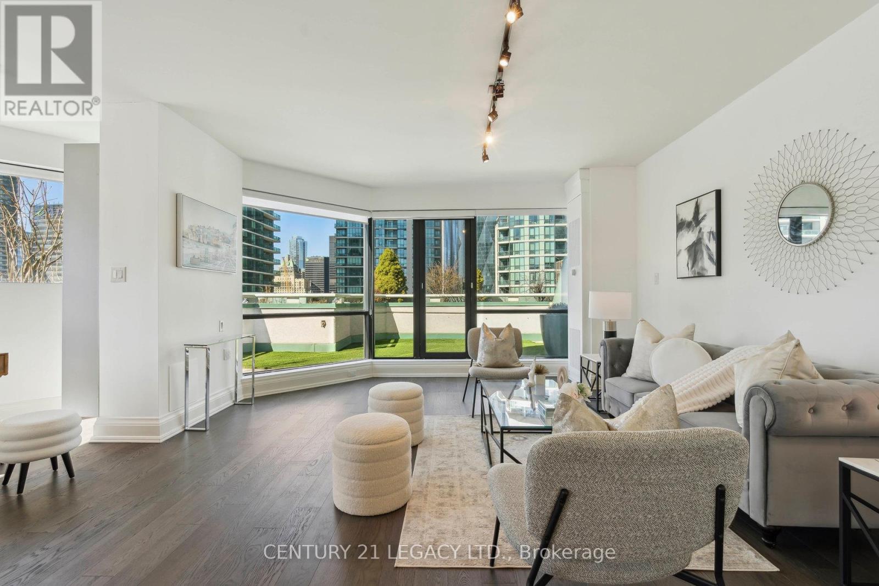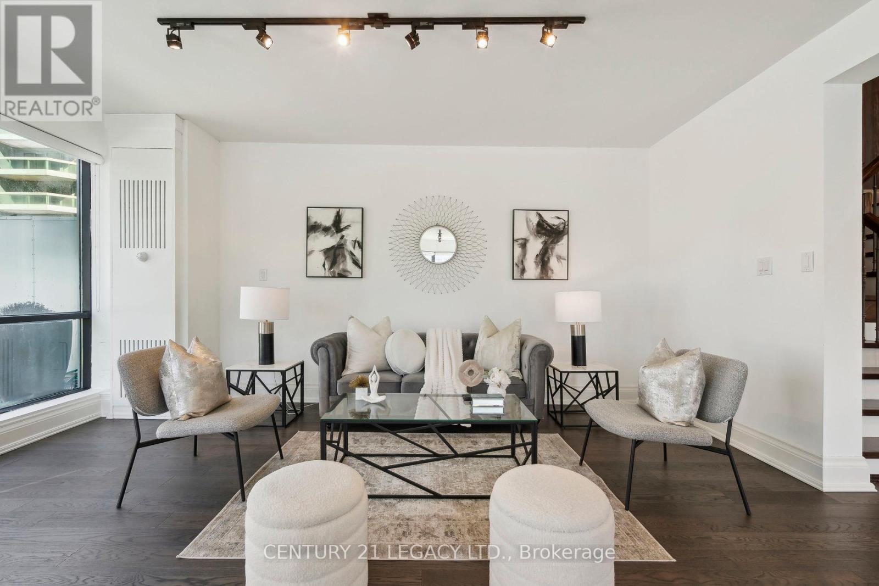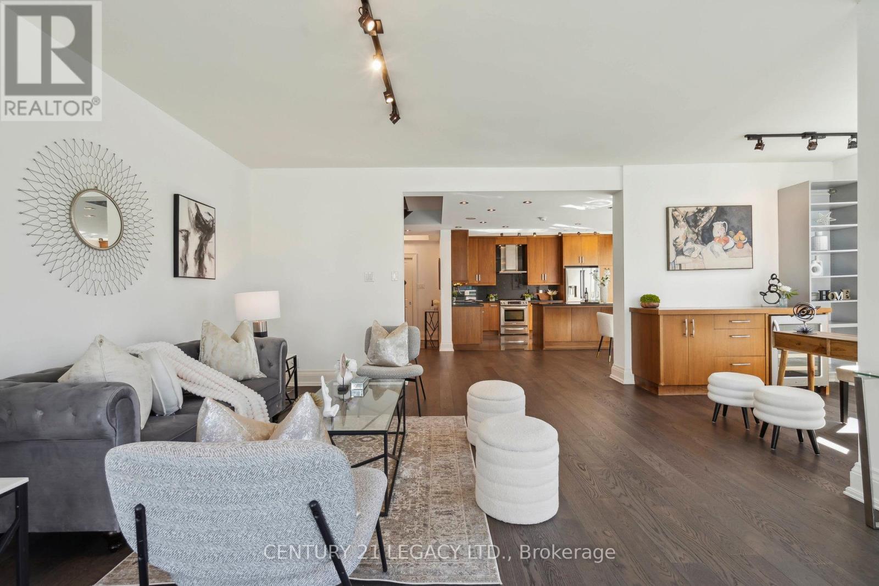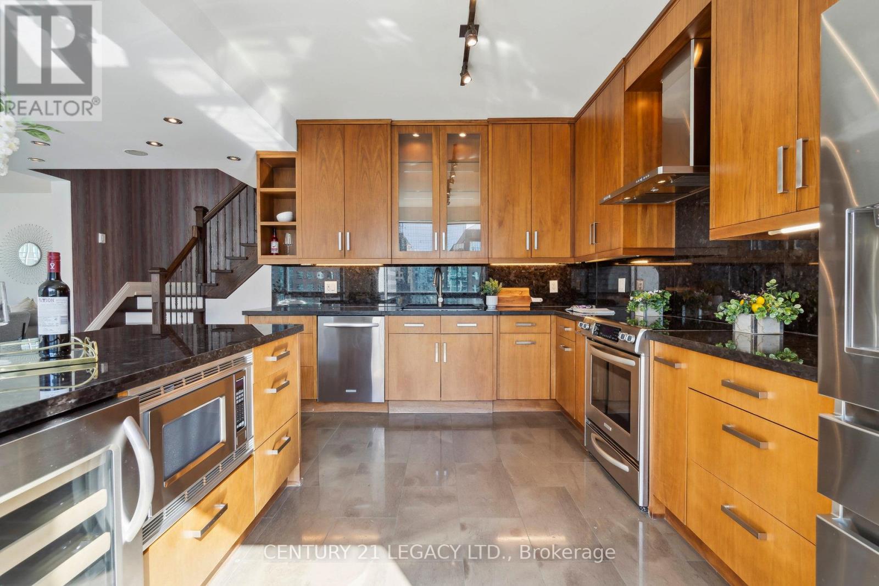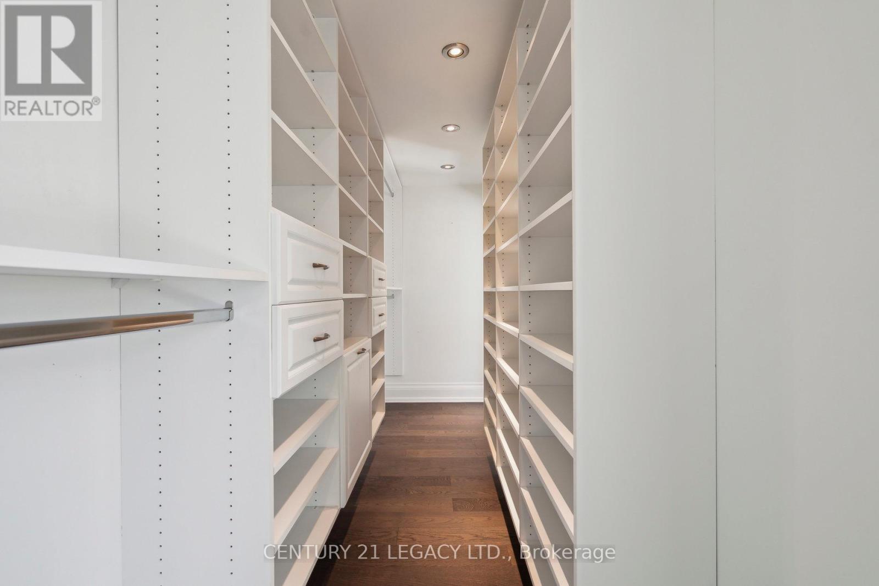2309 - 10 Queens Quay W Toronto, Ontario M5J 2R9
$1,473,000Maintenance, Water, Cable TV, Common Area Maintenance, Insurance, Parking, Heat, Electricity
$2,720.63 Monthly
Maintenance, Water, Cable TV, Common Area Maintenance, Insurance, Parking, Heat, Electricity
$2,720.63 MonthlyWelcome to Luxury Living with this outstanding 2-Storey Corner Sub-Penthouse with Lake & CN Tower Views! Step through one of two separate private entry doors (that's right!) to this almost 2000 sq. ft. of elegance with 2-bedrooms + den, complete with an additional 200 sq. ft. private terrace. Soaring 9 ft. high smooth ceilings and rich hardwood floors set the stage for a home that blends sophistication with comfort. The spectacular kitchen is a showstopper with stainless steel appliances, including a wine fridge. The versatile den offers built-in functionality, featuring custom storage, countertops and 2nd wine fridge, making it perfect for a home office or lounge space. Go Up the solid oak staircase with wrought iron spindles, where you will find not one, but two primary bedrooms! The expansive main primary suite has multiple walls of windows; this retreat of its own, boasts a custom walk-in closet with two entrances and a spa-like incredible 6-piece ensuite. A second primary bedroom with a private 4-piece ensuite ensures comfort and privacy for others in the home, or guests. Enjoy partial lake and CN Tower views from both upstairs and downstairs, adding a breathtaking backdrop to this urban oasis. And, to top it all off, the building includes Resort-style living with 5-star amenities, including a gym, pool, and concierge service. Finally, this is Perfectly positioned just steps from the lake, TTC, and major highways for ultimate convenience. Included: 2 parking, 1 locker, heat + hydro + water + tv + internet. (id:35762)
Property Details
| MLS® Number | C12027624 |
| Property Type | Single Family |
| Neigbourhood | Harbourfront-CityPlace |
| Community Name | Waterfront Communities C1 |
| CommunityFeatures | Pet Restrictions |
| ParkingSpaceTotal | 2 |
Building
| BathroomTotal | 3 |
| BedroomsAboveGround | 2 |
| BedroomsBelowGround | 1 |
| BedroomsTotal | 3 |
| Amenities | Security/concierge, Exercise Centre, Visitor Parking, Storage - Locker |
| Appliances | Dishwasher, Dryer, Microwave, Stove, Washer, Window Coverings, Wine Fridge, Refrigerator |
| CoolingType | Central Air Conditioning |
| ExteriorFinish | Concrete |
| FlooringType | Tile, Hardwood |
| HalfBathTotal | 1 |
| HeatingFuel | Natural Gas |
| HeatingType | Forced Air |
| StoriesTotal | 2 |
| SizeInterior | 1800 - 1999 Sqft |
| Type | Apartment |
Parking
| Underground | |
| Garage |
Land
| Acreage | No |
Rooms
| Level | Type | Length | Width | Dimensions |
|---|---|---|---|---|
| Main Level | Kitchen | 3.35 m | 4.75 m | 3.35 m x 4.75 m |
| Main Level | Dining Room | 2.82 m | 3.51 m | 2.82 m x 3.51 m |
| Main Level | Living Room | 5.33 m | 4.75 m | 5.33 m x 4.75 m |
| Main Level | Den | 3.66 m | 2.69 m | 3.66 m x 2.69 m |
| Main Level | Primary Bedroom | 6.83 m | 5.79 m | 6.83 m x 5.79 m |
| Main Level | Bedroom 2 | 3.18 m | 5.11 m | 3.18 m x 5.11 m |
Interested?
Contact us for more information
Pritesh Parekh
Salesperson
7461 Pacific Circle
Mississauga, Ontario L5T 2A4

