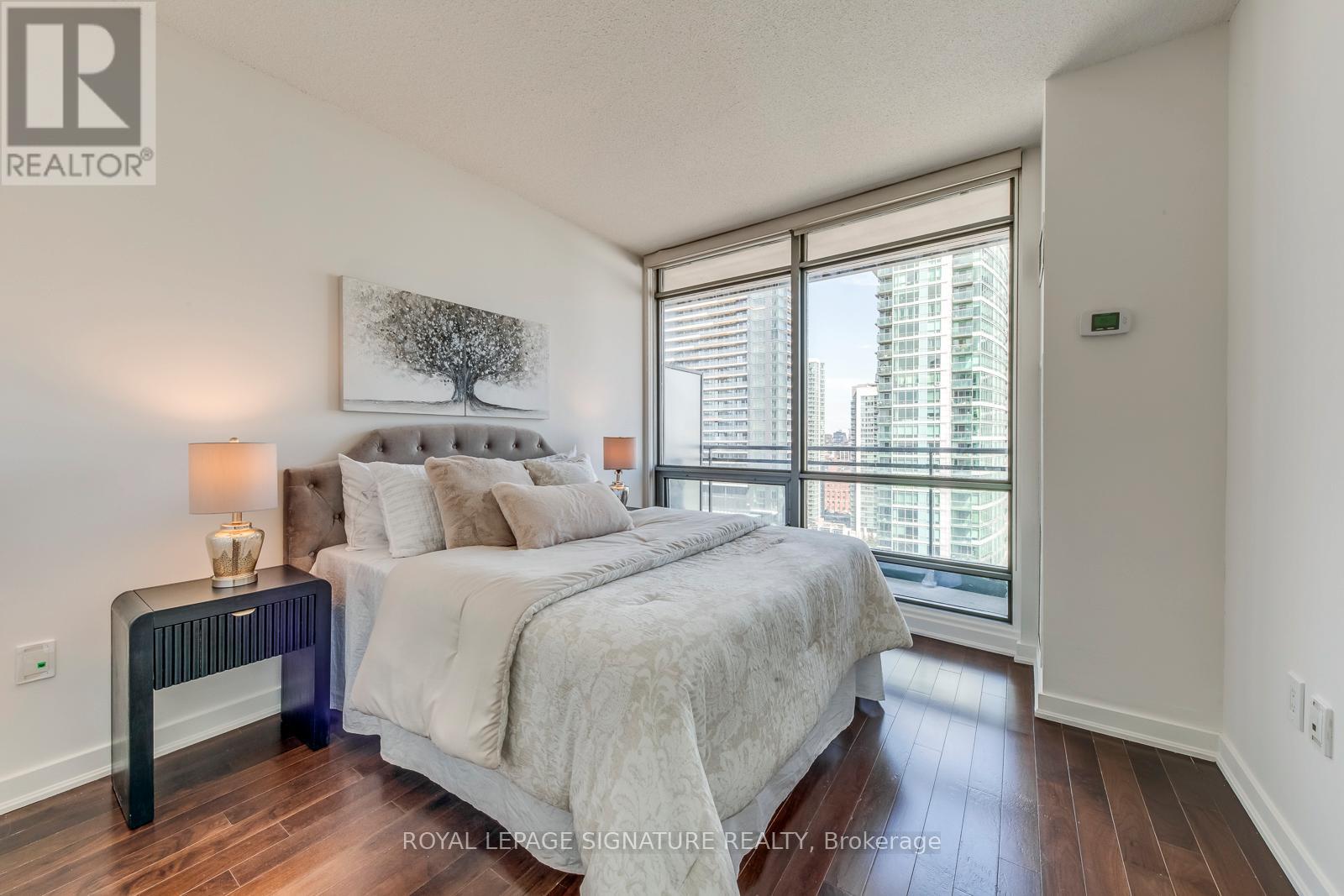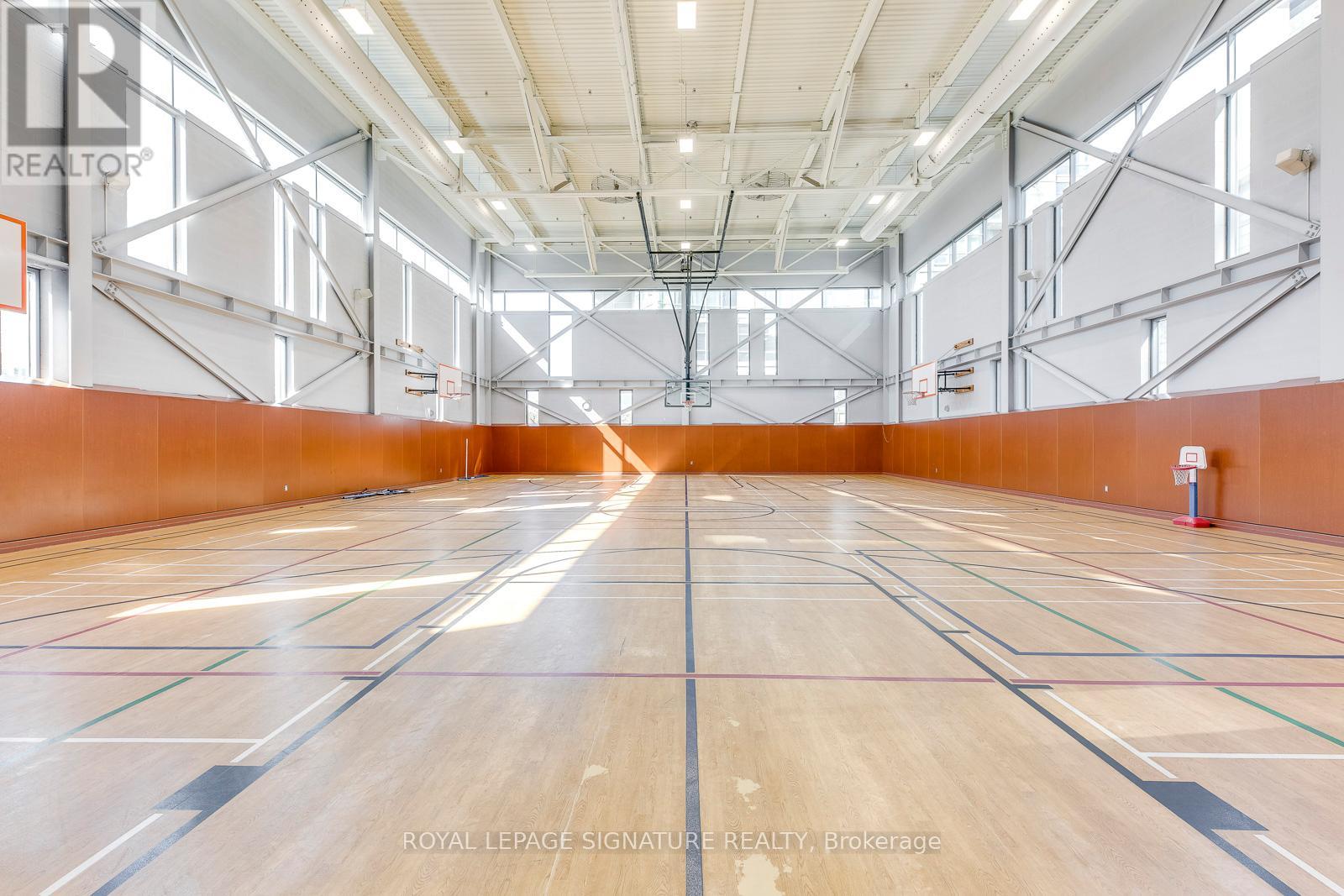2307 - 3 Navy Wharf Court Toronto, Ontario M5V 3V1
$760,000Maintenance, Common Area Maintenance, Heat, Electricity, Insurance, Water
$859.26 Monthly
Maintenance, Common Area Maintenance, Heat, Electricity, Insurance, Water
$859.26 MonthlyHarbour View Estates! Immaculate split 2 Bedroom + Den, 2 Bath suite in the heart of downtown Toronto. This spacious corner unit boasts 9 ft ceilings, upgraded hardwood floors throughout, and floor-to-ceiling windows with spectacular city and lake views. The open-concept layout includes a modern kitchen with granite countertops and a gas stove, plus a versatile denideal for a home office. Custom closet organizers in the primary bedroom and main closet add smart storage solutions. Enjoy world-class amenities at the 30,000 sq ft SuperClub: indoor pool, gym, basketball court, bowling alley & more. Walk to the Financial District, Entertainment District, Rogers Centre, CN Tower, TTC & the waterfront! (id:35762)
Property Details
| MLS® Number | C12155679 |
| Property Type | Single Family |
| Neigbourhood | Harbourfront-CityPlace |
| Community Name | Waterfront Communities C1 |
| CommunityFeatures | Pet Restrictions |
| Features | Balcony, In Suite Laundry |
Building
| BathroomTotal | 2 |
| BedroomsAboveGround | 2 |
| BedroomsBelowGround | 1 |
| BedroomsTotal | 3 |
| Amenities | Security/concierge, Exercise Centre, Storage - Locker |
| CoolingType | Central Air Conditioning |
| ExteriorFinish | Concrete |
| FlooringType | Hardwood |
| HeatingFuel | Natural Gas |
| HeatingType | Forced Air |
| SizeInterior | 900 - 999 Sqft |
| Type | Apartment |
Parking
| Underground | |
| Garage |
Land
| Acreage | No |
Rooms
| Level | Type | Length | Width | Dimensions |
|---|---|---|---|---|
| Main Level | Kitchen | 2.36 m | 2.24 m | 2.36 m x 2.24 m |
| Main Level | Living Room | 5.19 m | 3.5 m | 5.19 m x 3.5 m |
| Main Level | Dining Room | 5.19 m | 3.5 m | 5.19 m x 3.5 m |
| Main Level | Primary Bedroom | 3.34 m | 3.06 m | 3.34 m x 3.06 m |
| Main Level | Bedroom 2 | 3.91 m | 2.45 m | 3.91 m x 2.45 m |
| Main Level | Den | 2.18 m | 1.98 m | 2.18 m x 1.98 m |
Interested?
Contact us for more information
Norman Xu
Broker
8 Sampson Mews Suite 201 The Shops At Don Mills
Toronto, Ontario M3C 0H5
Cloud Fan
Broker
8 Sampson Mews Suite 201 The Shops At Don Mills
Toronto, Ontario M3C 0H5















































