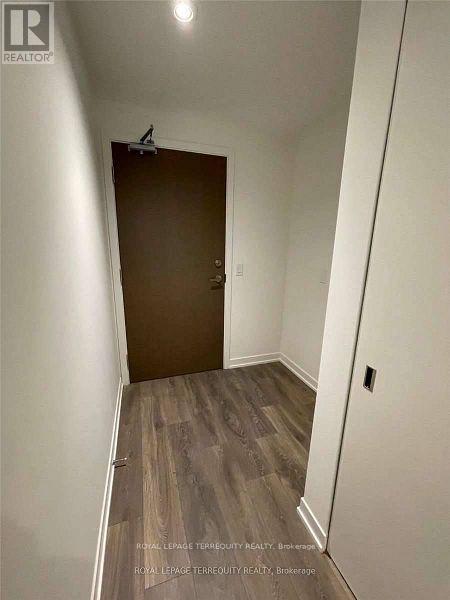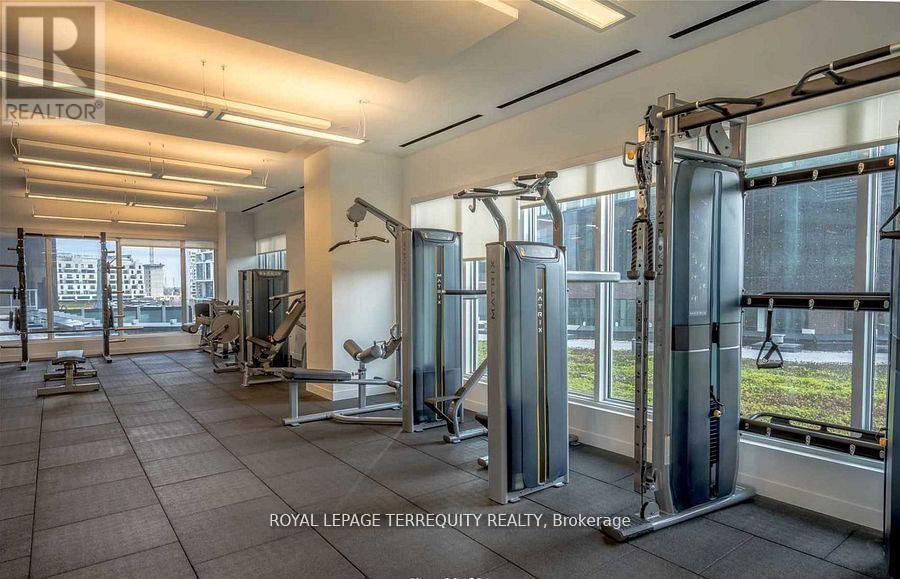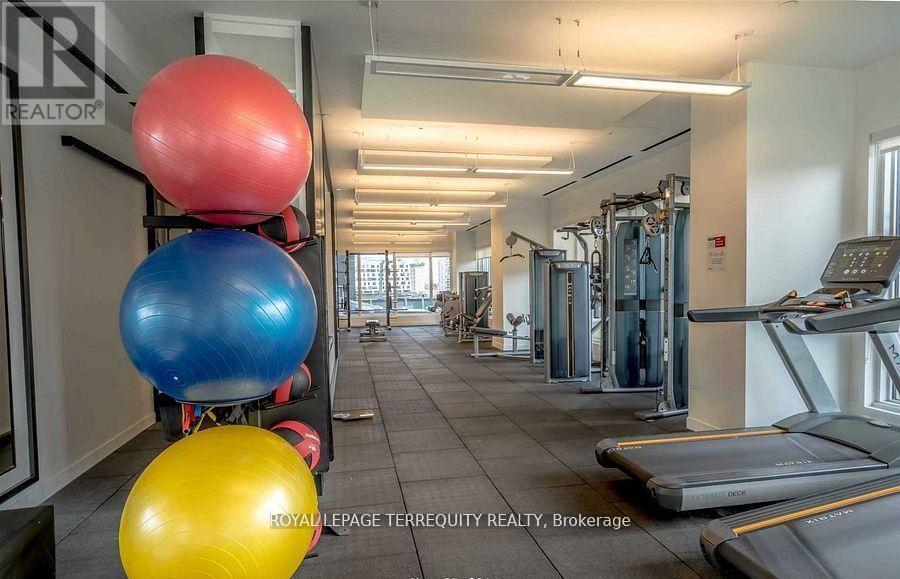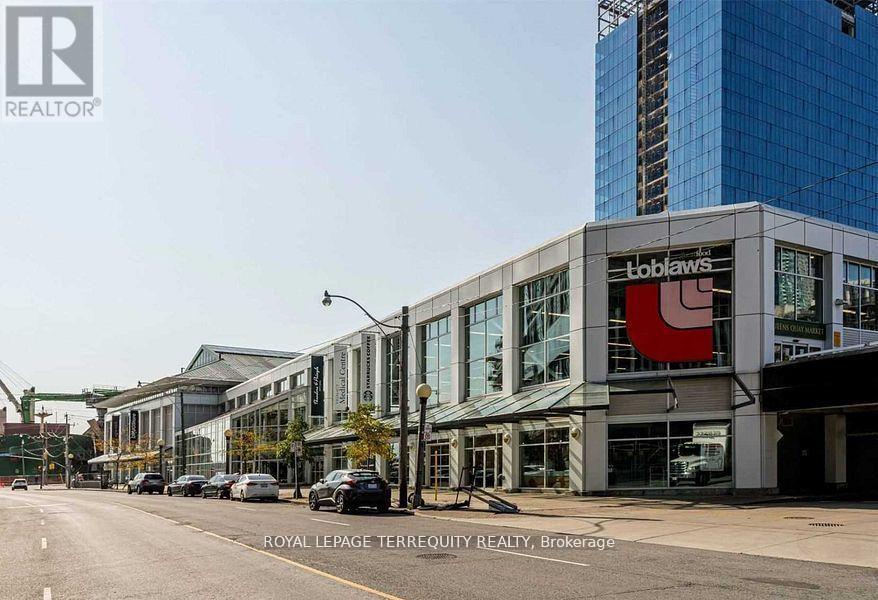2 Bedroom
2 Bathroom
600 - 699 sqft
Central Air Conditioning
Forced Air
Waterfront
$3,150 Monthly
Waterfront Community - Lighthouse East Tower! 695 sq. ft. Suite + 123 sq. ft. Balcony. Luxury 2 bedroom 2 bath suite with stunning panoramic view of the Lake, CN Tower and Rogers Centre **Freshly painted and professionally cleaned** Bright and airy split bedroom layout featuring huge balcony, high end appliances, new washer/dryer (Jan 2025), quartz countertop, upgraded vanity and faucets, custom cabinetry, laminate hardwood/porcelain tile floors and 9 foot ceilings. Steps to TTC, Union Station, George Brown College, St. Lawrence Market, The Distillery District and more. Note: Vacant photos taken prior to current occupancy. Minimum 1 year lease. Immediate Availability. Includes 1 parking space and 1 locker. Tenant pays for hydro and tenant insurance. No pets. No smoking **Smoke Free Building** Landlord may interview. Any false misrepresentation on application will be reported. (id:35762)
Property Details
|
MLS® Number
|
C12098824 |
|
Property Type
|
Single Family |
|
Neigbourhood
|
Spadina—Fort York |
|
Community Name
|
Waterfront Communities C8 |
|
AmenitiesNearBy
|
Beach, Park, Public Transit |
|
CommunityFeatures
|
Pets Not Allowed |
|
Features
|
Balcony, Carpet Free |
|
ParkingSpaceTotal
|
1 |
|
ViewType
|
View |
|
WaterFrontType
|
Waterfront |
Building
|
BathroomTotal
|
2 |
|
BedroomsAboveGround
|
2 |
|
BedroomsTotal
|
2 |
|
Age
|
0 To 5 Years |
|
Amenities
|
Security/concierge, Exercise Centre, Party Room, Storage - Locker |
|
Appliances
|
Blinds, Dishwasher, Dryer, Microwave, Stove, Washer, Refrigerator |
|
CoolingType
|
Central Air Conditioning |
|
ExteriorFinish
|
Concrete |
|
FlooringType
|
Laminate |
|
HeatingFuel
|
Natural Gas |
|
HeatingType
|
Forced Air |
|
SizeInterior
|
600 - 699 Sqft |
|
Type
|
Apartment |
Parking
Land
|
Acreage
|
No |
|
LandAmenities
|
Beach, Park, Public Transit |
Rooms
| Level |
Type |
Length |
Width |
Dimensions |
|
Ground Level |
Living Room |
2.83 m |
3.13 m |
2.83 m x 3.13 m |
|
Ground Level |
Dining Room |
2.83 m |
3.13 m |
2.83 m x 3.13 m |
|
Ground Level |
Kitchen |
2.83 m |
3.13 m |
2.83 m x 3.13 m |
|
Ground Level |
Primary Bedroom |
2.74 m |
3.07 m |
2.74 m x 3.07 m |
|
Ground Level |
Bedroom 2 |
2.65 m |
2.68 m |
2.65 m x 2.68 m |
https://www.realtor.ca/real-estate/28203526/2307-20-richardson-street-toronto-waterfront-communities-waterfront-communities-c8




















































