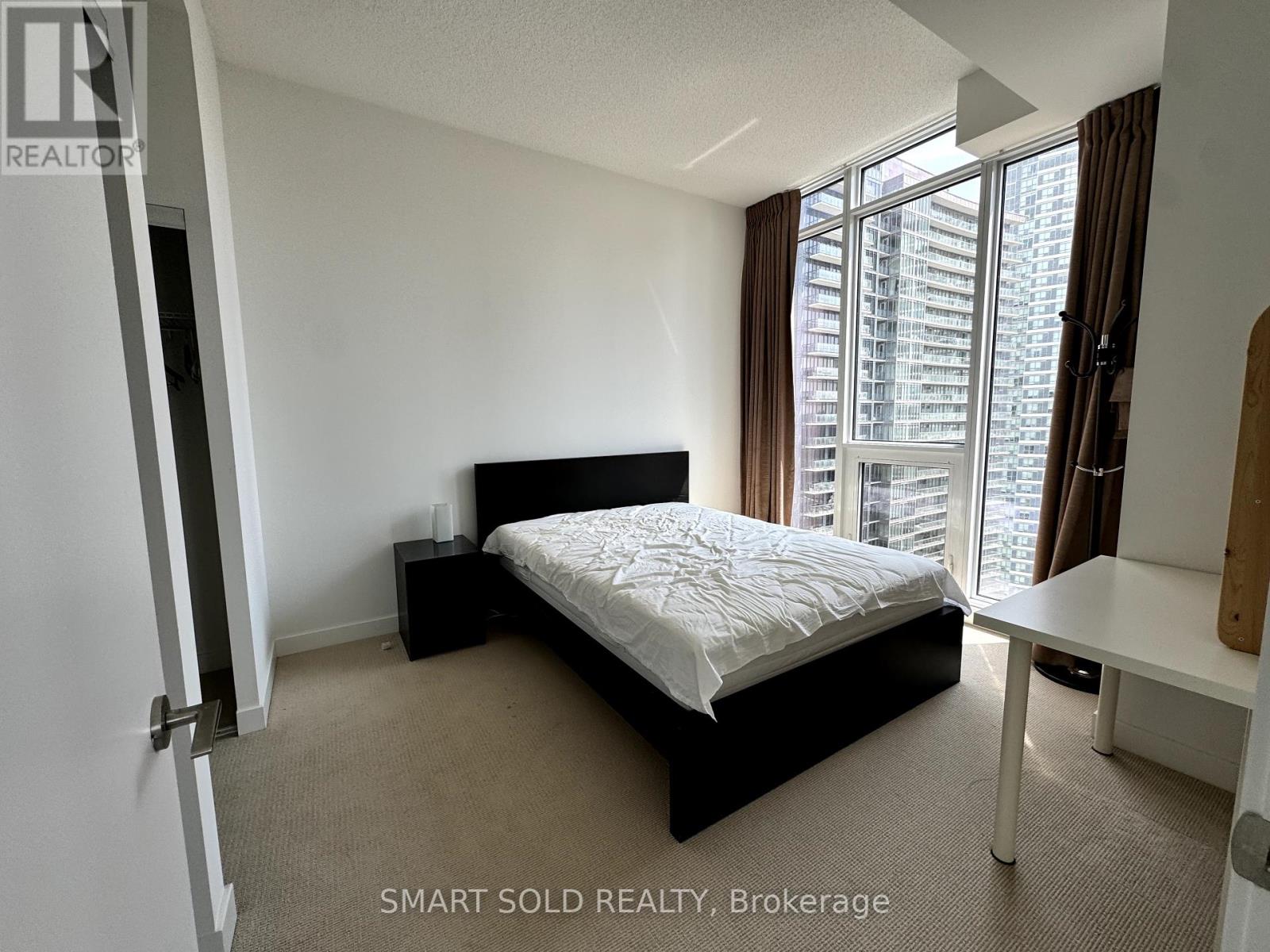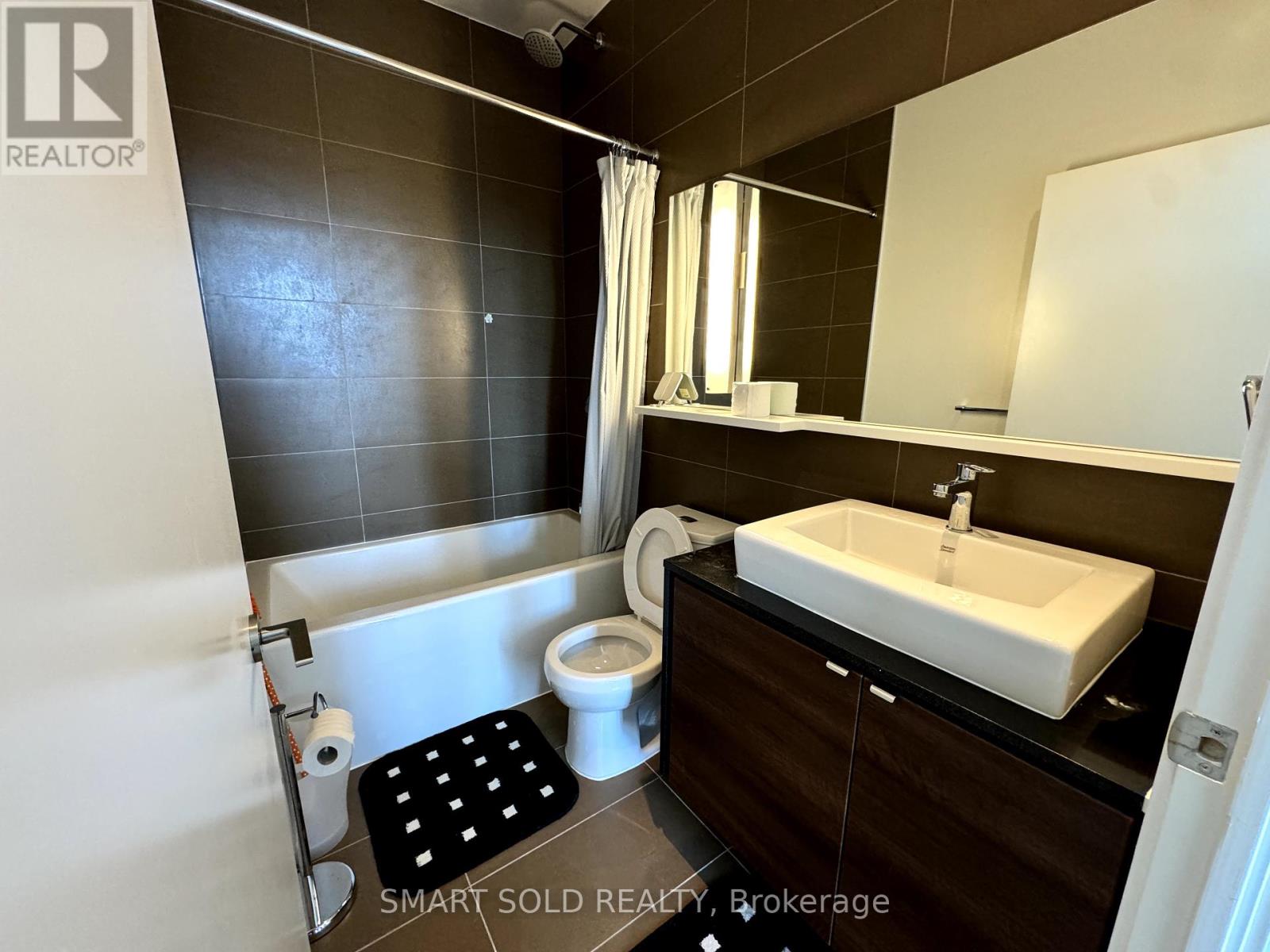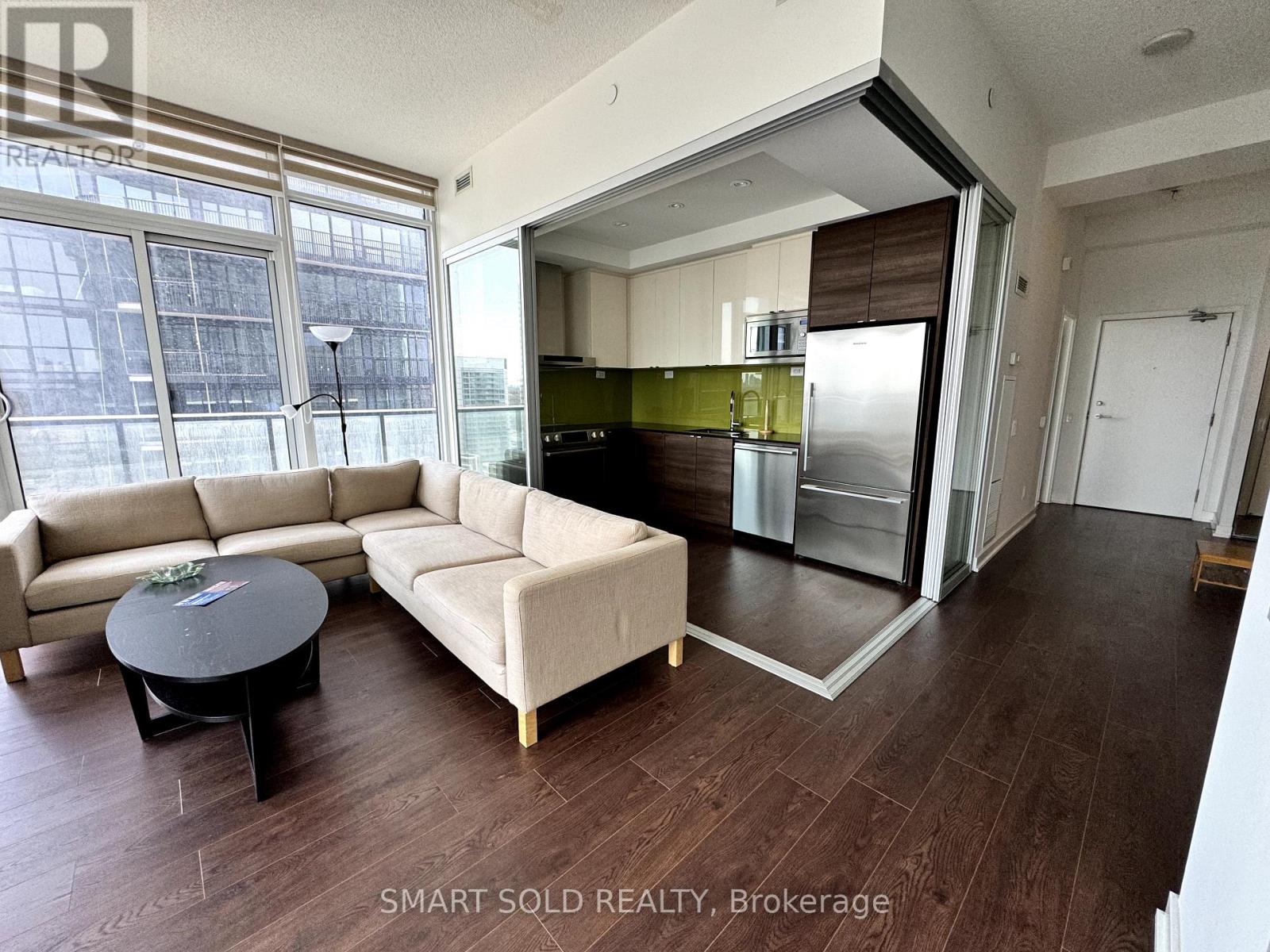2306 - 72 Esther Shiner Boulevard Toronto, Ontario M2K 0C4
$3,150 Monthly
Welcome to Tango 2 Condominiums A Well-Maintained Residence in the Heart of Bayview Village!This spacious 2-bedroom, 2-bathroom corner penthouse suite offers approx. 949 sq. ft. of elegant interior space plus a 126 sq. ft. wrap-around balcony with breathtaking southwest views. Located in the highly sought-after Bayview Village community, this suite features soaring 10-foot ceilings, floor-to-ceiling windows, and a bright, open-concept layout.Enjoy the convenience of being steps from the TTC subway, and just minutes from Hwy 401/404/DVP, North York General Hospital, Bayview Village Mall, T&T Supermarket, IKEA, and more.Building amenities at Tango 2 include a fully equipped gym, rooftop deck, and party roomeverything you need for contemporary, comfortable living in a prime location. (id:35762)
Property Details
| MLS® Number | C12103203 |
| Property Type | Single Family |
| Community Name | Bayview Village |
| CommunityFeatures | Pet Restrictions |
| Features | Balcony, Carpet Free, In Suite Laundry |
| ParkingSpaceTotal | 1 |
| ViewType | City View |
Building
| BathroomTotal | 2 |
| BedroomsAboveGround | 2 |
| BedroomsTotal | 2 |
| Amenities | Security/concierge |
| CoolingType | Central Air Conditioning |
| ExteriorFinish | Brick, Concrete |
| FlooringType | Hardwood |
| HeatingFuel | Natural Gas |
| HeatingType | Forced Air |
| SizeInterior | 900 - 999 Sqft |
| Type | Apartment |
Parking
| Underground | |
| Garage |
Land
| Acreage | No |
Rooms
| Level | Type | Length | Width | Dimensions |
|---|---|---|---|---|
| Main Level | Living Room | 4.69 m | 4.72 m | 4.69 m x 4.72 m |
| Main Level | Kitchen | 3.56 m | 2.27 m | 3.56 m x 2.27 m |
| Main Level | Primary Bedroom | 3.2 m | 3 m | 3.2 m x 3 m |
| Main Level | Bedroom 2 | 3.45 m | 3.02 m | 3.45 m x 3.02 m |
| Main Level | Den | 2.51 m | 2.52 m | 2.51 m x 2.52 m |
Interested?
Contact us for more information
Nan Jiang
Salesperson
275 Renfrew Dr Unit 209
Markham, Ontario L3R 0C8











