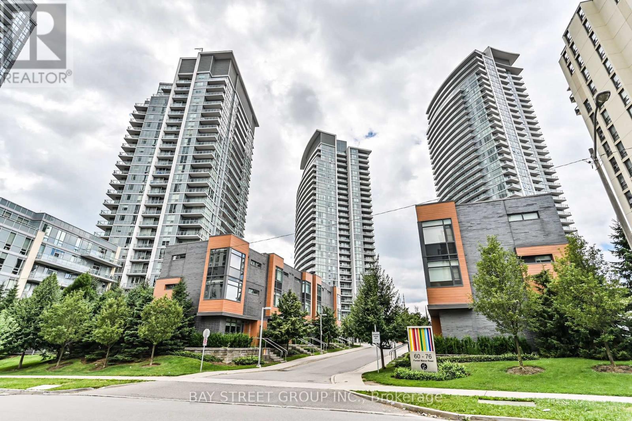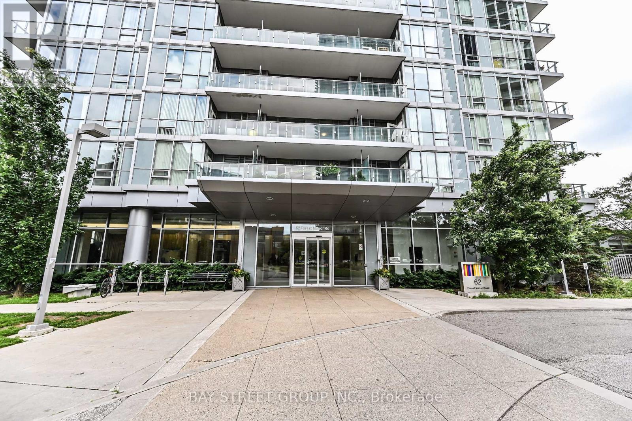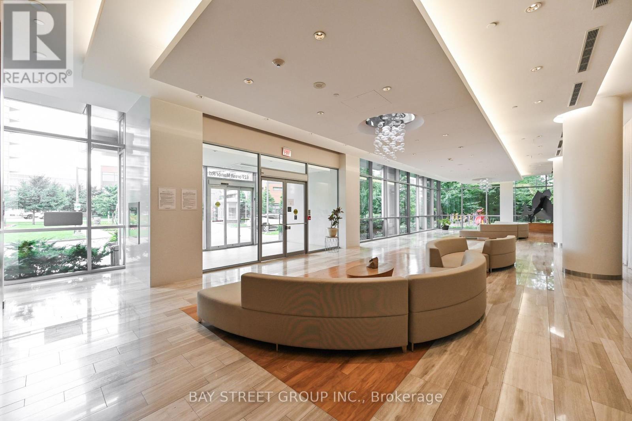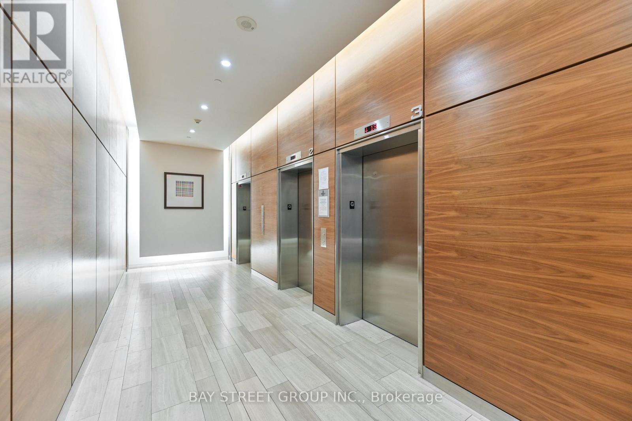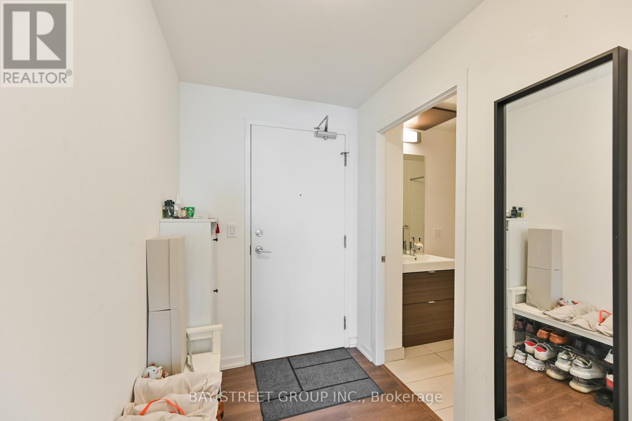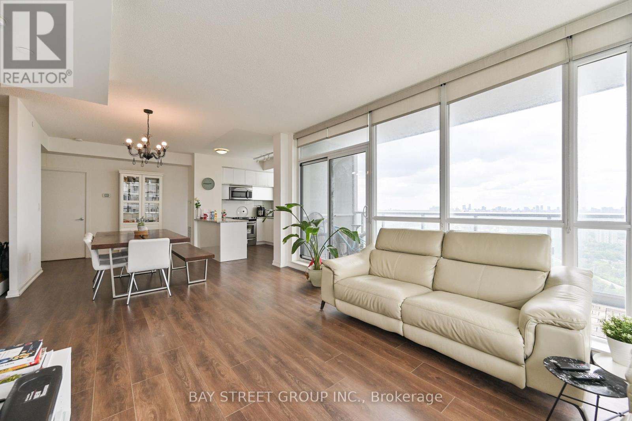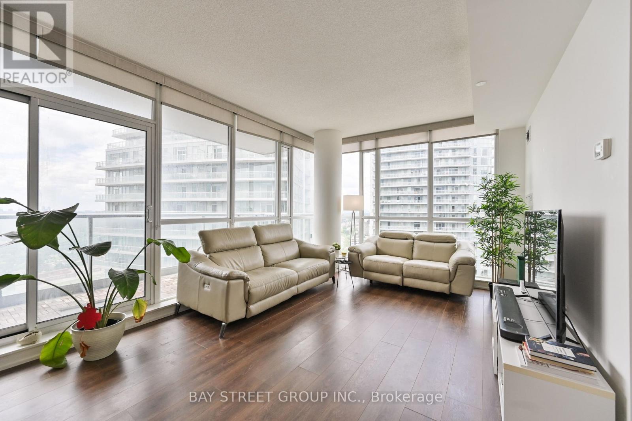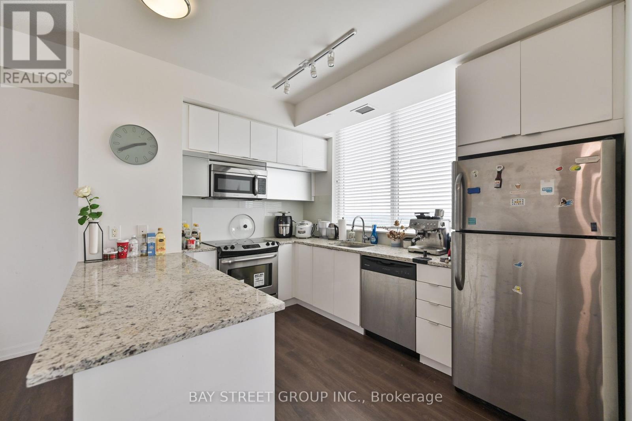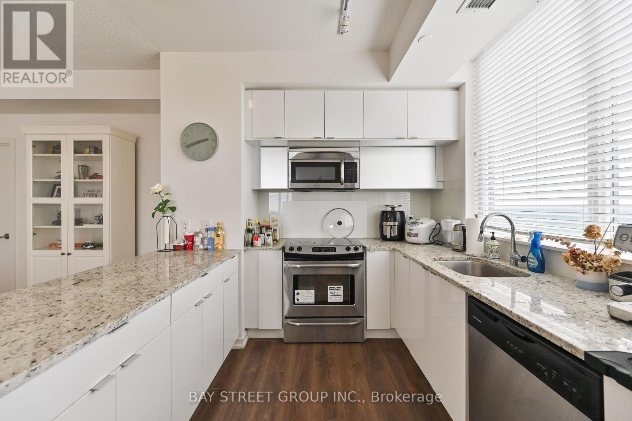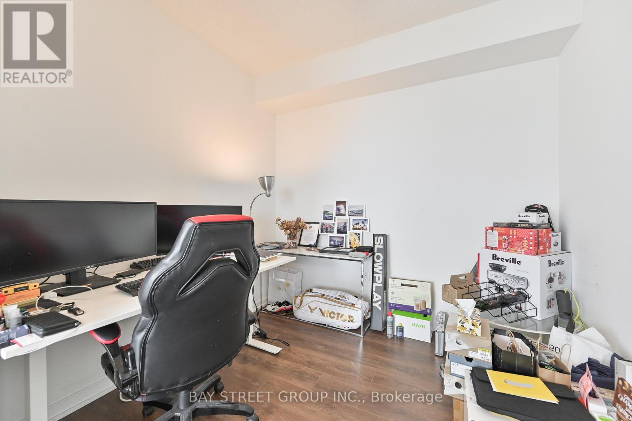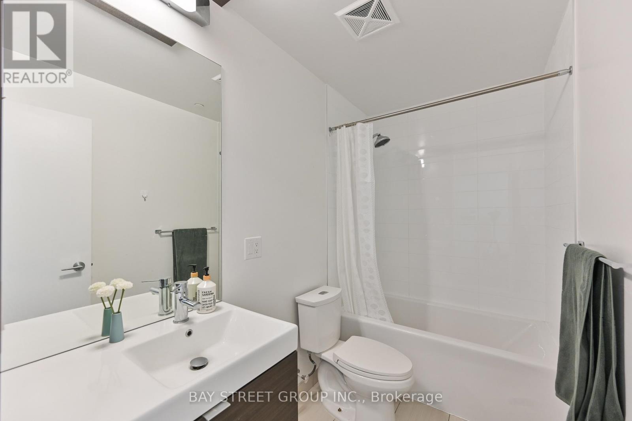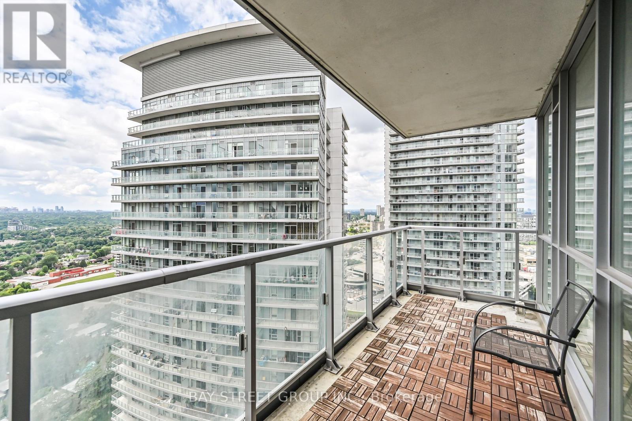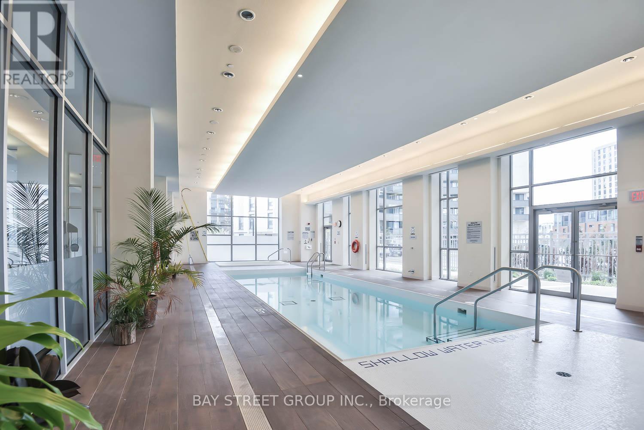2306 - 62 Forest Manor Road Toronto, Ontario M2J 0B6
$883,000Maintenance, Insurance, Common Area Maintenance, Heat, Parking, Water
$1,032.15 Monthly
Maintenance, Insurance, Common Area Maintenance, Heat, Parking, Water
$1,032.15 MonthlyStunning northwest corner unit by Tridel; This spacious 23rd-floor northwest corner unit features soaring 9-ft ceilings and larger floor-to-ceiling windows that offer unobstructed panoramic views and abundant natural light throughout; With a functional 1155 sqft plus 2 balconies layout, this unit boasts 2 bedrooms + a large den, 2 full 4-piece bathrooms, and an open-concept living, dining, and kitchen area perfect for both relaxing and entertaining. The modern kitchen is equipped with granite countertops, stainless steel appliances and a breakfaster bar. The master bedroom includes a walk-in closet, a 4-piece ensuite, and walk-out to a private balcony; Ensuite laundry with premium Samsung washer & dryer; Fantastic building amenities: 24-hour concierge, party room, theatre room, indoor pool & hot tub, gym, guest suite, and outdoor BBQ area; Unbeatable Location: Steps from Don Mills subway, Fairview Mall, groceries, library, community centre, parks, and with a Walk Score of 93. Minutes to Hwy 401/404 and everything North York has to offer. (id:35762)
Property Details
| MLS® Number | C12205263 |
| Property Type | Single Family |
| Neigbourhood | Henry Farm |
| Community Name | Henry Farm |
| CommunityFeatures | Pet Restrictions |
| Features | Balcony |
| ParkingSpaceTotal | 1 |
Building
| BathroomTotal | 2 |
| BedroomsAboveGround | 2 |
| BedroomsBelowGround | 1 |
| BedroomsTotal | 3 |
| Amenities | Storage - Locker |
| Appliances | Dishwasher, Dryer, Hood Fan, Microwave, Stove, Washer, Refrigerator |
| CoolingType | Central Air Conditioning |
| ExteriorFinish | Concrete |
| FlooringType | Laminate |
| HeatingFuel | Natural Gas |
| HeatingType | Forced Air |
| SizeInterior | 1000 - 1199 Sqft |
| Type | Apartment |
Parking
| Underground | |
| Garage |
Land
| Acreage | No |
Rooms
| Level | Type | Length | Width | Dimensions |
|---|---|---|---|---|
| Flat | Living Room | 6.71 m | 3.5 m | 6.71 m x 3.5 m |
| Flat | Kitchen | 2.43 m | 3.5 m | 2.43 m x 3.5 m |
| Flat | Primary Bedroom | 3.96 m | 3.35 m | 3.96 m x 3.35 m |
| Flat | Bedroom 2 | 3.43 m | 2.74 m | 3.43 m x 2.74 m |
| Flat | Den | 2.74 m | 2.43 m | 2.74 m x 2.43 m |
https://www.realtor.ca/real-estate/28435712/2306-62-forest-manor-road-toronto-henry-farm-henry-farm
Interested?
Contact us for more information
John Huang
Salesperson
8300 Woodbine Ave Ste 500
Markham, Ontario L3R 9Y7

