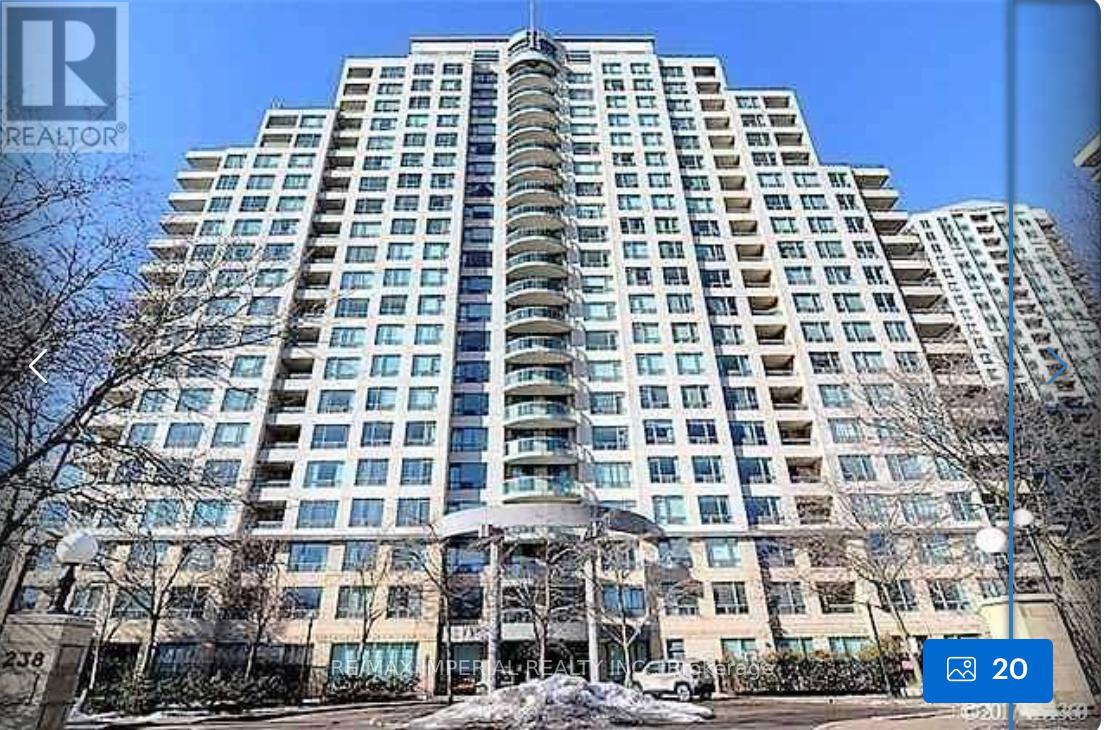245 West Beaver Creek Rd #9B
(289)317-1288
2302 - 238 Doris Avenue Toronto, Ontario M2N 6W1
2 Bedroom
2 Bathroom
800 - 899 sqft
Central Air Conditioning
Forced Air
$3,000 Monthly
*2 Split Bedrooms + 1 Parking *885 Square Feet (Mpac) *Separate Living Room & Dining Room All Walk Out To Open Balcony *Uh-Obstructive East-South-West View *North York Centre Subway At Door *Steps To Supermarkets, Banks, Cinemas, Restaurants, Stores, Schools & All Other Amenities *Famous School Zone: Earl Haig S.S/Cummer Valley M.S/Mckee P.S. *24 Hours Concierge. (id:35762)
Property Details
| MLS® Number | C12106366 |
| Property Type | Single Family |
| Neigbourhood | East Willowdale |
| Community Name | Willowdale East |
| AmenitiesNearBy | Hospital, Park, Public Transit, Schools |
| CommunityFeatures | Pets Not Allowed, Community Centre |
| Features | Balcony, Carpet Free |
| ParkingSpaceTotal | 1 |
Building
| BathroomTotal | 2 |
| BedroomsAboveGround | 2 |
| BedroomsTotal | 2 |
| Amenities | Security/concierge, Exercise Centre, Visitor Parking |
| Appliances | Blinds, Dishwasher, Dryer, Stove, Washer, Refrigerator |
| CoolingType | Central Air Conditioning |
| ExteriorFinish | Brick |
| FlooringType | Laminate, Marble |
| HeatingFuel | Natural Gas |
| HeatingType | Forced Air |
| SizeInterior | 800 - 899 Sqft |
| Type | Apartment |
Parking
| Underground | |
| Garage |
Land
| Acreage | No |
| LandAmenities | Hospital, Park, Public Transit, Schools |
Rooms
| Level | Type | Length | Width | Dimensions |
|---|---|---|---|---|
| Ground Level | Living Room | 4.72 m | 3.5 m | 4.72 m x 3.5 m |
| Ground Level | Dining Room | 3.12 m | 2.7 m | 3.12 m x 2.7 m |
| Ground Level | Kitchen | 2.43 m | 2.43 m | 2.43 m x 2.43 m |
| Ground Level | Primary Bedroom | 3.5 m | 3 m | 3.5 m x 3 m |
| Ground Level | Bedroom 2 | 3.67 m | 2.74 m | 3.67 m x 2.74 m |
Interested?
Contact us for more information
Yan Fu
Broker
RE/MAX Imperial Realty Inc.
3000 Steeles Ave E Ste 101
Markham, Ontario L3R 4T9
3000 Steeles Ave E Ste 101
Markham, Ontario L3R 4T9






















