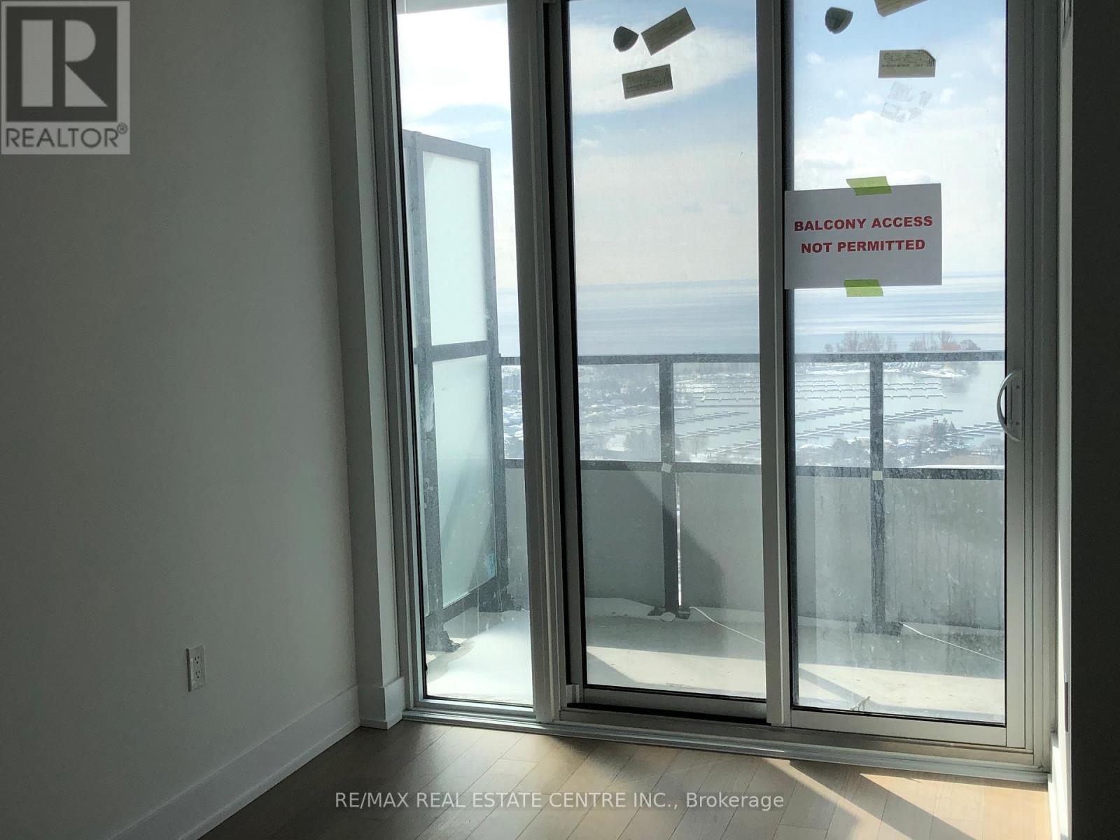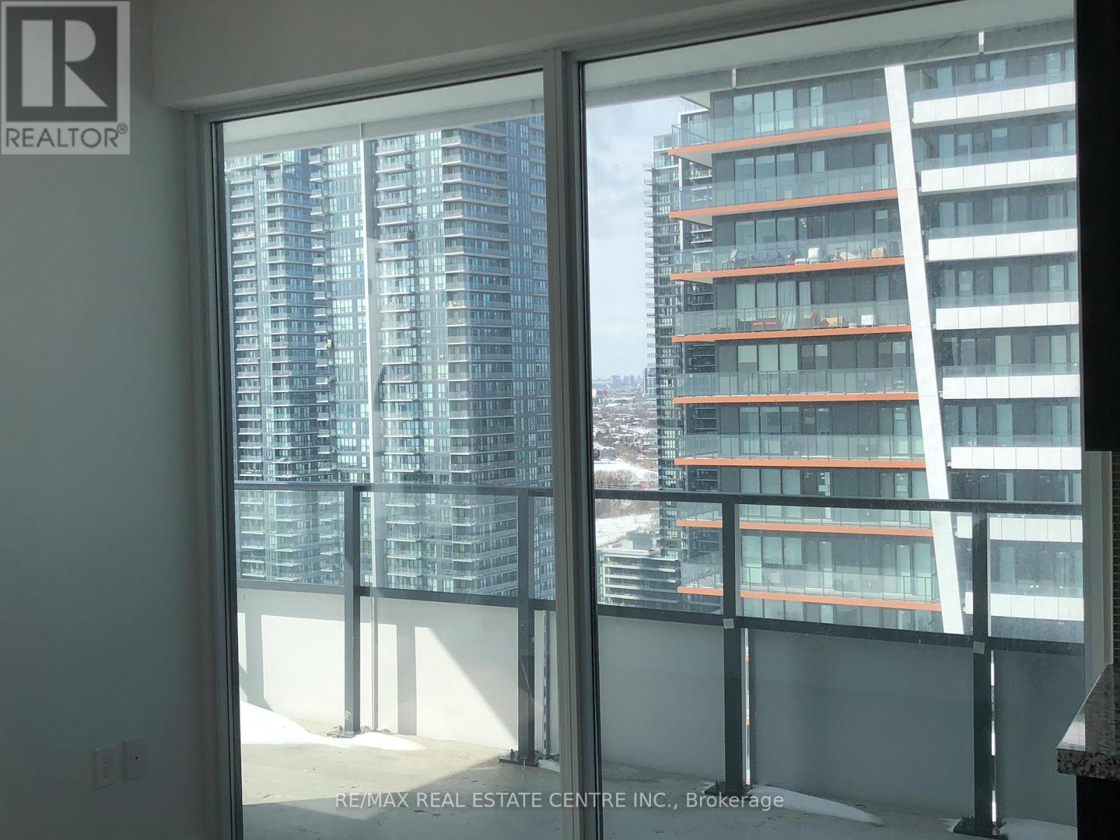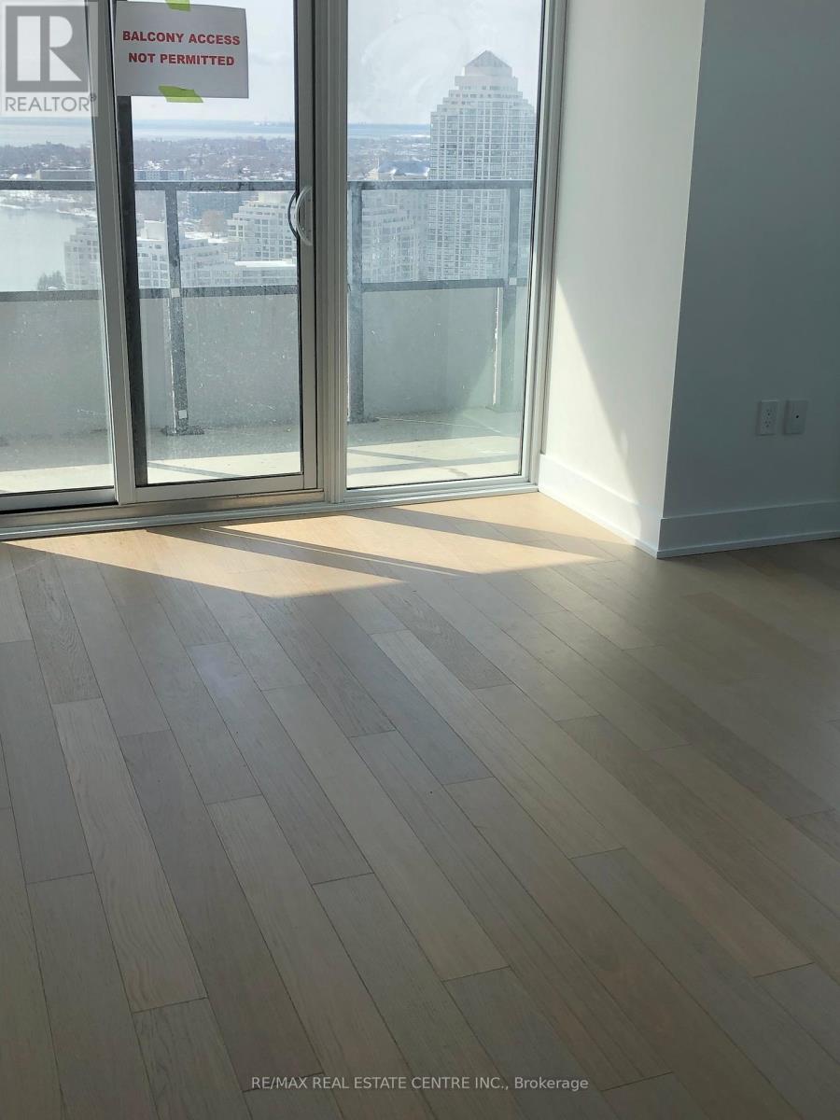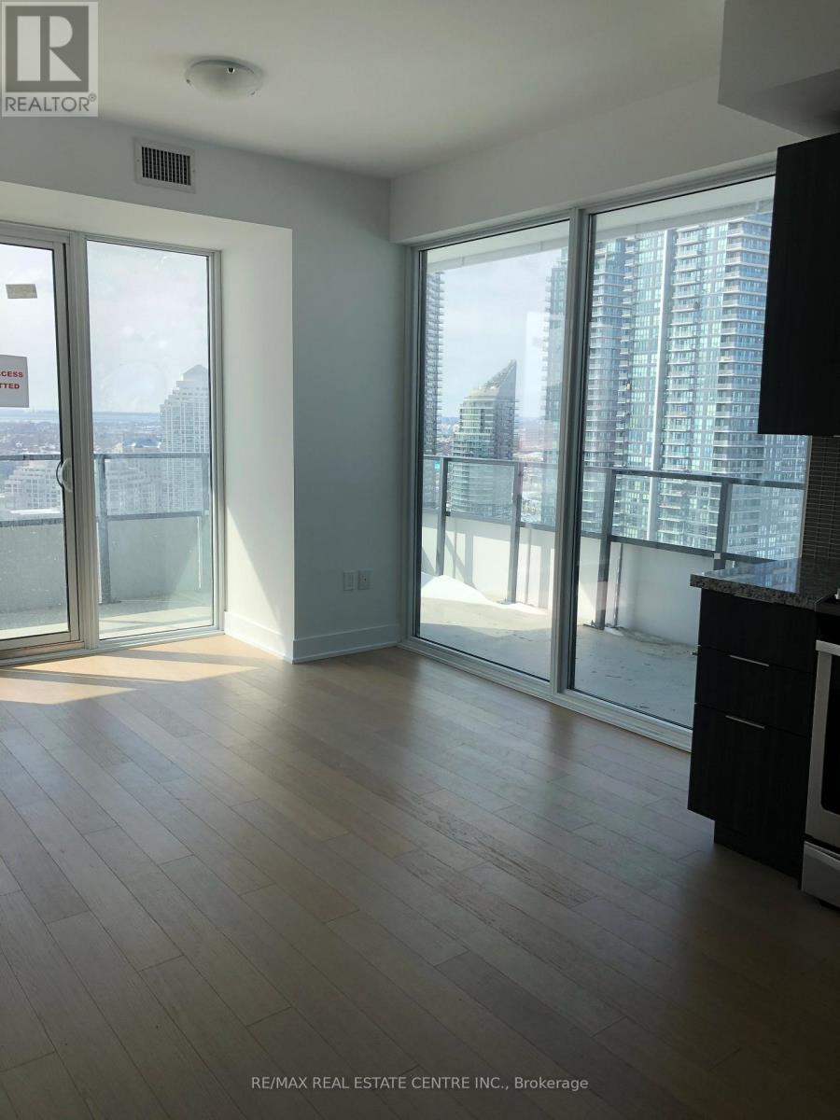2302 - 20 Shore Breeze Drive Toronto, Ontario M8V 0C7
$3,100 Monthly
2 Bedrooms Corner Unit Face to the Lake of Ontario, Toronto's Premier Waterfront Condominium Community. The 9-Foot Ceilings, Floor To Ceiling Windows, Great Size Kitchen, Huge Corner Around Balcony, The Community Features Pool, Games Room, Gym, Yoga & Pilates Studio, Dining Room, Garden And Party Room.**** EXTRAS **** 3 Minute Walk To Grocery, Drug Store, Banks, Restaurants; Steps To Marina, Parks, Waterfront Trails And Minutes To Downtown. Stainless Steel Fridge Stove, Microwave, Stacked Washer & Dryer. (id:35762)
Property Details
| MLS® Number | W12282001 |
| Property Type | Single Family |
| Community Name | Mimico |
| CommunityFeatures | Pets Not Allowed |
| Features | Balcony, Carpet Free |
| ParkingSpaceTotal | 1 |
| PoolType | Outdoor Pool |
| ViewType | Lake View |
Building
| BathroomTotal | 1 |
| BedroomsAboveGround | 2 |
| BedroomsTotal | 2 |
| Age | 0 To 5 Years |
| Amenities | Party Room, Visitor Parking, Storage - Locker |
| CoolingType | Central Air Conditioning |
| ExteriorFinish | Concrete, Steel |
| FoundationType | Concrete |
| HeatingType | Hot Water Radiator Heat |
| SizeInterior | 600 - 699 Sqft |
| Type | Apartment |
Parking
| Underground | |
| Garage |
Land
| Acreage | No |
Rooms
| Level | Type | Length | Width | Dimensions |
|---|---|---|---|---|
| Main Level | Living Room | 3.35 m | 3.35 m | 3.35 m x 3.35 m |
| Main Level | Primary Bedroom | 3.96 m | 2.74 m | 3.96 m x 2.74 m |
| Main Level | Bedroom | 2.82 m | 2.46 m | 2.82 m x 2.46 m |
| Main Level | Kitchen | 2.77 m | 2.21 m | 2.77 m x 2.21 m |
| Main Level | Bathroom | 2.2 m | 1.6 m | 2.2 m x 1.6 m |
https://www.realtor.ca/real-estate/28599321/2302-20-shore-breeze-drive-toronto-mimico-mimico
Interested?
Contact us for more information
Frank Qiu
Salesperson
238 Speedvale Ave W #b
Guelph, Ontario N1H 1C4

















