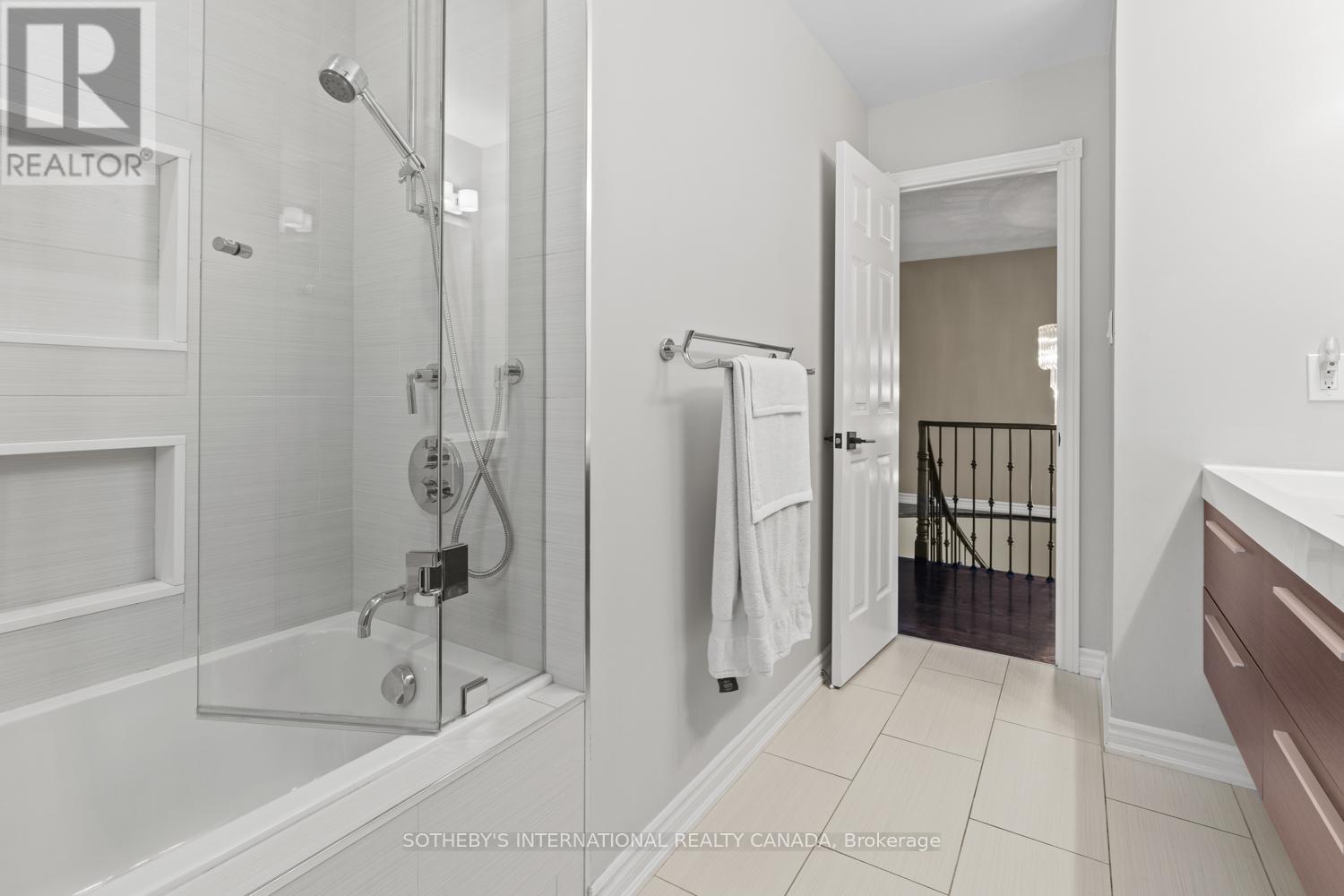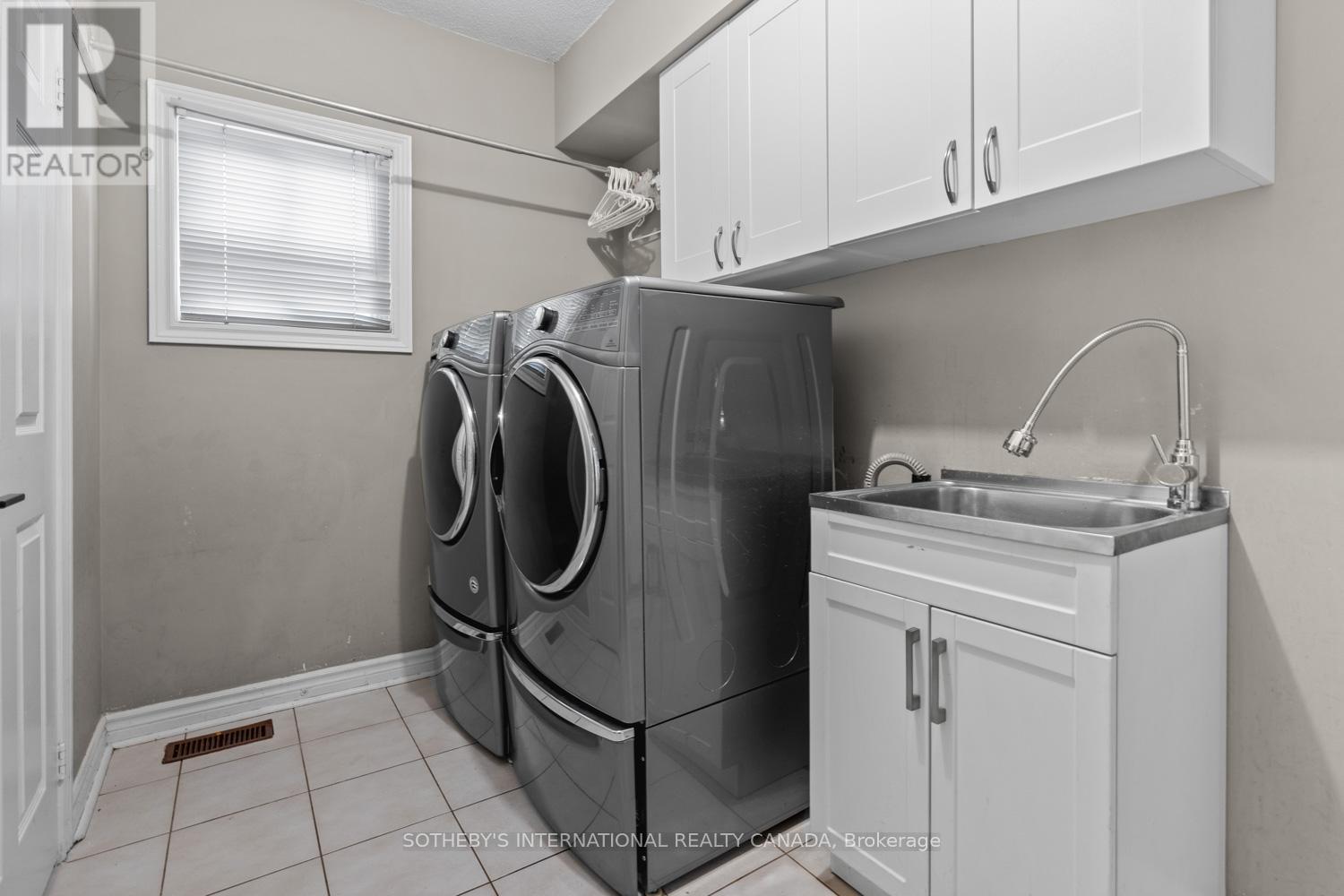23 Woodchester Court Vaughan, Ontario L4J 7V6
$1,995,000
Set on a quiet cul-de-sac that spills right into Ventura Park, this updated 5-bedroom home in Beverley Glen blends style, scale, and future opportunity perfect for the modern family ready to level up. Upgraded where it counts: flooring throughout, stunning statement bathrooms, and a completely reimagined primary suite. The sumptuous kitchen blends beauty and function, featuring stone countertops, premium stainless-steel appliances and storage galore. Plus, enjoy all the choice modern premium features that you had hoped for; heated floors, controlled ceiling fans, electric blinds, and automated outdoor awnings. The main floor strikes the right balance between elegance and comfort. Formal living and dining rooms frame the soaring atrium, while the eat-in kitchen and large family room serve as everyday hubs for your family. A dedicated home office and a fifth bedroom provide flexibility for two work-from-home parents, overnight guests, or a growing family. The laundry room is conveniently located, and the sunny backyard offers a private retreat no cottage drive required. Smart move-up buyers will appreciate the long-term possibilities; the unfinished lower level is a blank canvas with rough-ins already in place perfect for a future rec room, gym, theatre, or all three. Set in a family-friendly community with top-rated schools like Ventura Park, Wilshire, and Westmount CI, you are also just minutes from shops, trails, and everything else that makes Thornhill feel like home. (id:35762)
Open House
This property has open houses!
2:00 pm
Ends at:4:00 pm
2:00 pm
Ends at:4:00 pm
Property Details
| MLS® Number | N12142299 |
| Property Type | Single Family |
| Neigbourhood | Beverley Glen |
| Community Name | Beverley Glen |
| AmenitiesNearBy | Hospital, Public Transit, Schools |
| CommunityFeatures | Community Centre |
| EquipmentType | Water Heater - Propane |
| Features | Cul-de-sac, Lighting, Carpet Free |
| ParkingSpaceTotal | 6 |
| RentalEquipmentType | Water Heater - Propane |
| Structure | Patio(s) |
Building
| BathroomTotal | 4 |
| BedroomsAboveGround | 5 |
| BedroomsBelowGround | 1 |
| BedroomsTotal | 6 |
| Amenities | Fireplace(s), Separate Heating Controls, Separate Electricity Meters |
| Appliances | Garage Door Opener Remote(s), Central Vacuum, Garburator, Water Heater, Water Meter, Dishwasher, Dryer, Freezer, Garage Door Opener, Microwave, Range, Washer, Whirlpool, Window Coverings, Refrigerator |
| BasementDevelopment | Unfinished |
| BasementType | N/a (unfinished) |
| ConstructionStyleAttachment | Detached |
| CoolingType | Central Air Conditioning, Ventilation System |
| ExteriorFinish | Brick |
| FireProtection | Alarm System, Monitored Alarm, Smoke Detectors |
| FireplacePresent | Yes |
| FireplaceTotal | 1 |
| FlooringType | Tile, Hardwood, Concrete |
| FoundationType | Brick, Poured Concrete |
| HalfBathTotal | 1 |
| HeatingFuel | Natural Gas |
| HeatingType | Forced Air |
| StoriesTotal | 2 |
| SizeInterior | 3000 - 3500 Sqft |
| Type | House |
| UtilityWater | Municipal Water |
Parking
| Garage | |
| Tandem | |
| Inside Entry |
Land
| Acreage | No |
| FenceType | Fenced Yard |
| LandAmenities | Hospital, Public Transit, Schools |
| LandscapeFeatures | Landscaped |
| Sewer | Sanitary Sewer |
| SizeDepth | 105 Ft ,1 In |
| SizeFrontage | 47 Ft ,10 In |
| SizeIrregular | 47.9 X 105.1 Ft |
| SizeTotalText | 47.9 X 105.1 Ft |
Rooms
| Level | Type | Length | Width | Dimensions |
|---|---|---|---|---|
| Second Level | Bathroom | 3.58 m | 5.41 m | 3.58 m x 5.41 m |
| Second Level | Bedroom 2 | 5.51 m | 4.67 m | 5.51 m x 4.67 m |
| Second Level | Bedroom 3 | 4.32 m | 4.32 m | 4.32 m x 4.32 m |
| Second Level | Bathroom | 3.45 m | 2.34 m | 3.45 m x 2.34 m |
| Second Level | Bedroom 4 | 3.45 m | 4.11 m | 3.45 m x 4.11 m |
| Second Level | Bedroom 5 | 3.51 m | 3.12 m | 3.51 m x 3.12 m |
| Second Level | Primary Bedroom | 3.58 m | 6.63 m | 3.58 m x 6.63 m |
| Lower Level | Recreational, Games Room | 10.77 m | 13.18 m | 10.77 m x 13.18 m |
| Main Level | Foyer | 2.21 m | 4.7 m | 2.21 m x 4.7 m |
| Main Level | Other | 5.89 m | 3.2 m | 5.89 m x 3.2 m |
| Main Level | Living Room | 3.48 m | 5.82 m | 3.48 m x 5.82 m |
| Main Level | Dining Room | 3.48 m | 4.65 m | 3.48 m x 4.65 m |
| Main Level | Kitchen | 3.48 m | 3.25 m | 3.48 m x 3.25 m |
| Main Level | Eating Area | 3.94 m | 3.94 m | 3.94 m x 3.94 m |
| Main Level | Family Room | 3.48 m | 5.36 m | 3.48 m x 5.36 m |
| Main Level | Office | 3.48 m | 3.23 m | 3.48 m x 3.23 m |
| Main Level | Laundry Room | 3.23 m | 1.88 m | 3.23 m x 1.88 m |
https://www.realtor.ca/real-estate/28299205/23-woodchester-court-vaughan-beverley-glen-beverley-glen
Interested?
Contact us for more information
Lani Stern
Broker
1867 Yonge Street Ste 100
Toronto, Ontario M4S 1Y5




















































