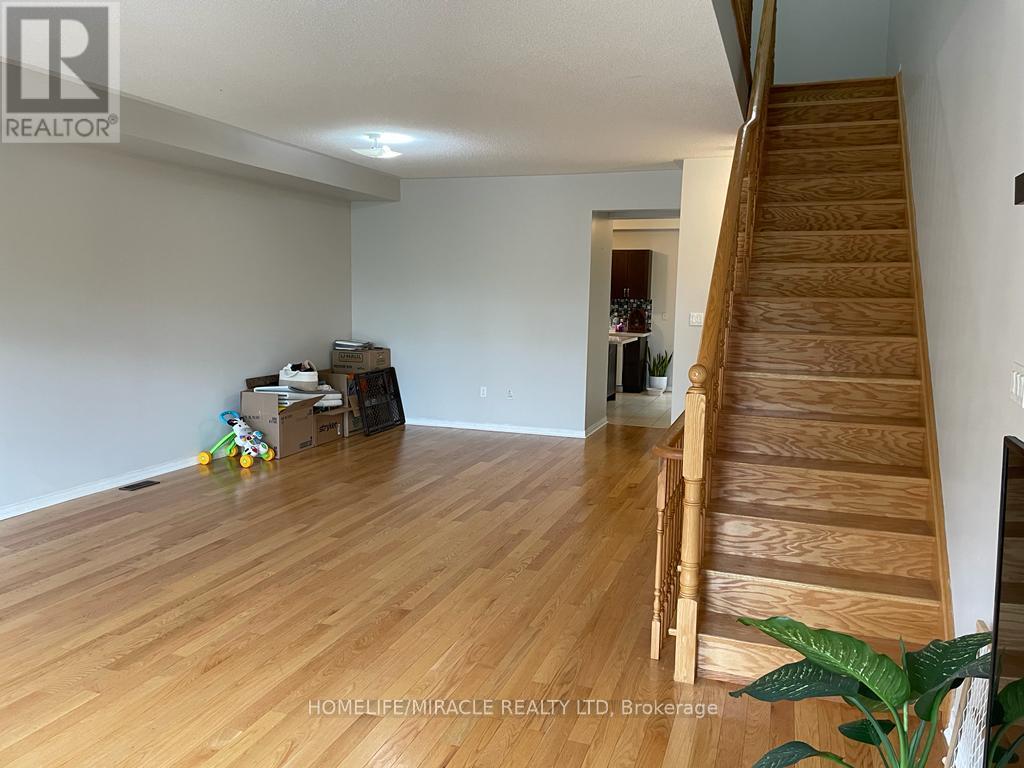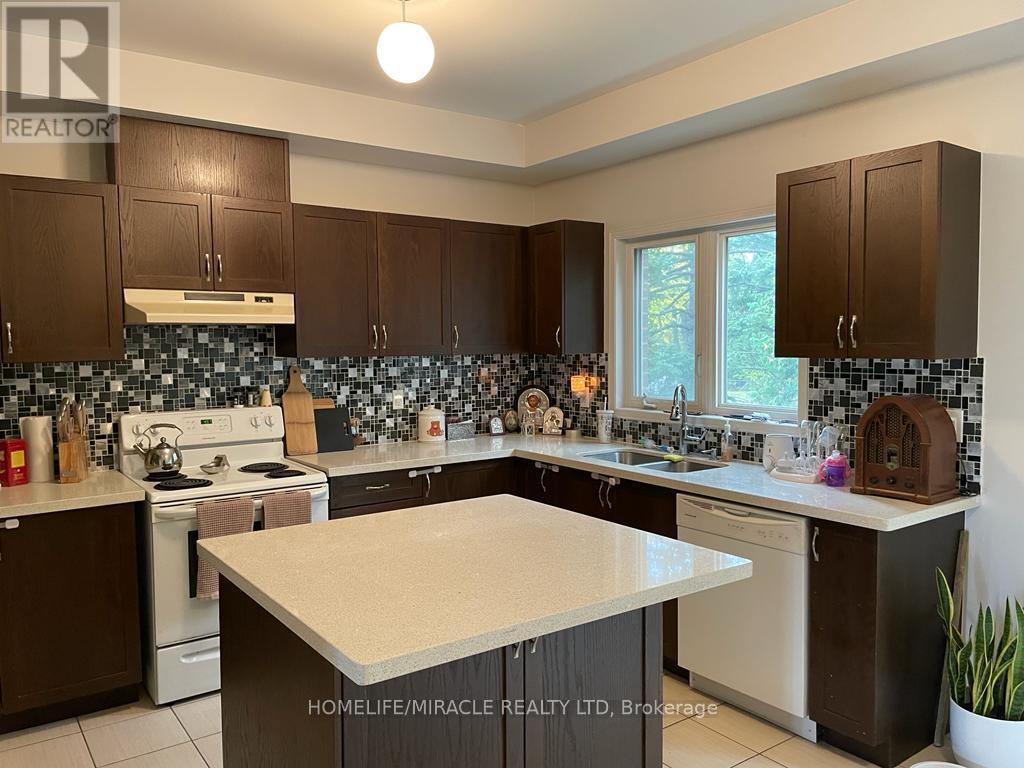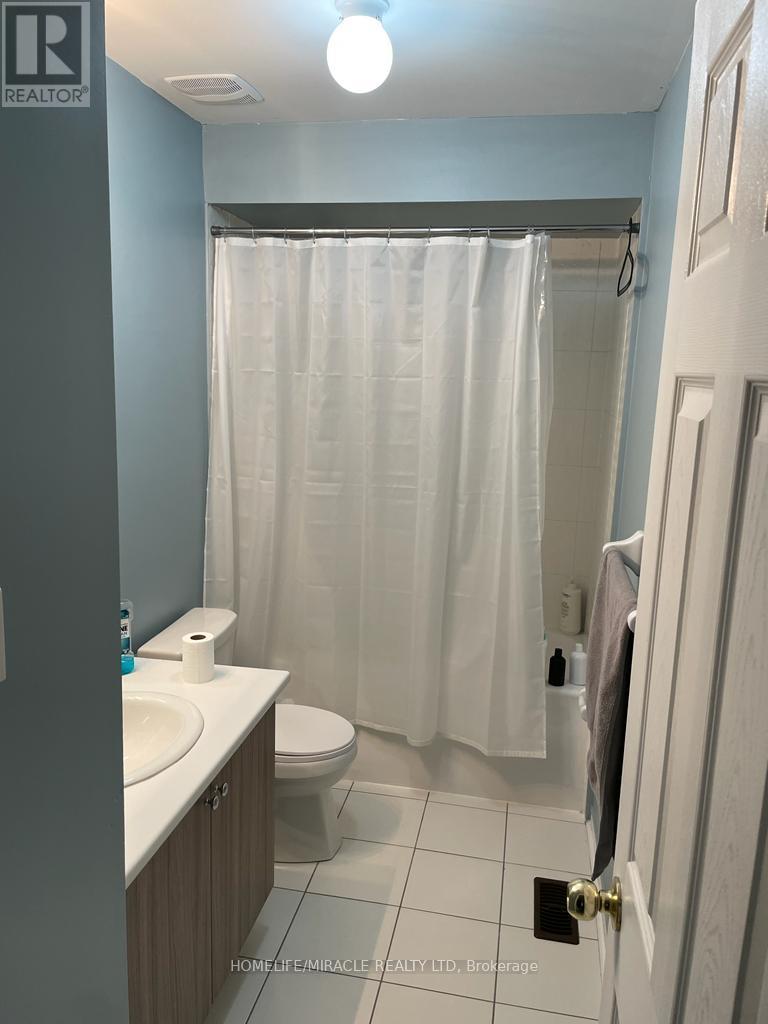245 West Beaver Creek Rd #9B
(289)317-1288
23 Tillinghast Lane Toronto, Ontario M1J 0A8
3 Bedroom
3 Bathroom
2000 - 2500 sqft
Central Air Conditioning
Forced Air
$3,300 Monthly
A Beautiful Semi-detached House With Appealing Features With More Than 2100 Sqft Living space. A Perfect House In Toronto East Near Toronto Downtown. Specious Modern Open Concept 3 Bedroom With 2.5 Bathroom Home With Updated Kitchen With S/S Appliances, Ensuite Washer Dryer. Granite Countertop And Custom Backsplash. TTC Bus Stop at walkable distance, 3-5 minutes drive to Eglington GO Station, Easy commute to Toronto Downtown, Hwy 401, Costco, Walmart, All Major Banks, Parks, Woodbine Beach. Best School In Area. Golf Court. Main floor tenant will share the utilities ( Hydro, Gas, Water ). (id:35762)
Property Details
| MLS® Number | E12106549 |
| Property Type | Single Family |
| Neigbourhood | Scarborough |
| Community Name | Scarborough Village |
| AmenitiesNearBy | Hospital, Park, Public Transit, Schools |
| ParkingSpaceTotal | 2 |
Building
| BathroomTotal | 3 |
| BedroomsAboveGround | 3 |
| BedroomsTotal | 3 |
| Age | 6 To 15 Years |
| Appliances | Water Heater, Garage Door Opener |
| ConstructionStyleAttachment | Semi-detached |
| CoolingType | Central Air Conditioning |
| ExteriorFinish | Brick |
| FlooringType | Hardwood, Ceramic, Carpeted |
| FoundationType | Block |
| HalfBathTotal | 1 |
| HeatingFuel | Natural Gas |
| HeatingType | Forced Air |
| StoriesTotal | 3 |
| SizeInterior | 2000 - 2500 Sqft |
| Type | House |
| UtilityWater | Municipal Water |
Parking
| Attached Garage | |
| Garage |
Land
| Acreage | No |
| LandAmenities | Hospital, Park, Public Transit, Schools |
| Sewer | Sanitary Sewer |
| SizeDepth | 99 Ft |
| SizeFrontage | 22 Ft ,1 In |
| SizeIrregular | 22.1 X 99 Ft |
| SizeTotalText | 22.1 X 99 Ft |
Rooms
| Level | Type | Length | Width | Dimensions |
|---|---|---|---|---|
| Second Level | Family Room | 5.18 m | 4.11 m | 5.18 m x 4.11 m |
| Second Level | Dining Room | 4.45 m | 4.11 m | 4.45 m x 4.11 m |
| Second Level | Kitchen | 2.46 m | 4.41 m | 2.46 m x 4.41 m |
| Third Level | Primary Bedroom | 4.75 m | 3.84 m | 4.75 m x 3.84 m |
| Third Level | Bedroom 2 | 2.46 m | 3.35 m | 2.46 m x 3.35 m |
| Third Level | Bedroom 3 | 2.68 m | 4.72 m | 2.68 m x 4.72 m |
Utilities
| Sewer | Installed |
Interested?
Contact us for more information
Datta Mankari
Salesperson
Homelife/miracle Realty Ltd
1339 Matheson Blvd E.
Mississauga, Ontario L4W 1R1
1339 Matheson Blvd E.
Mississauga, Ontario L4W 1R1
























