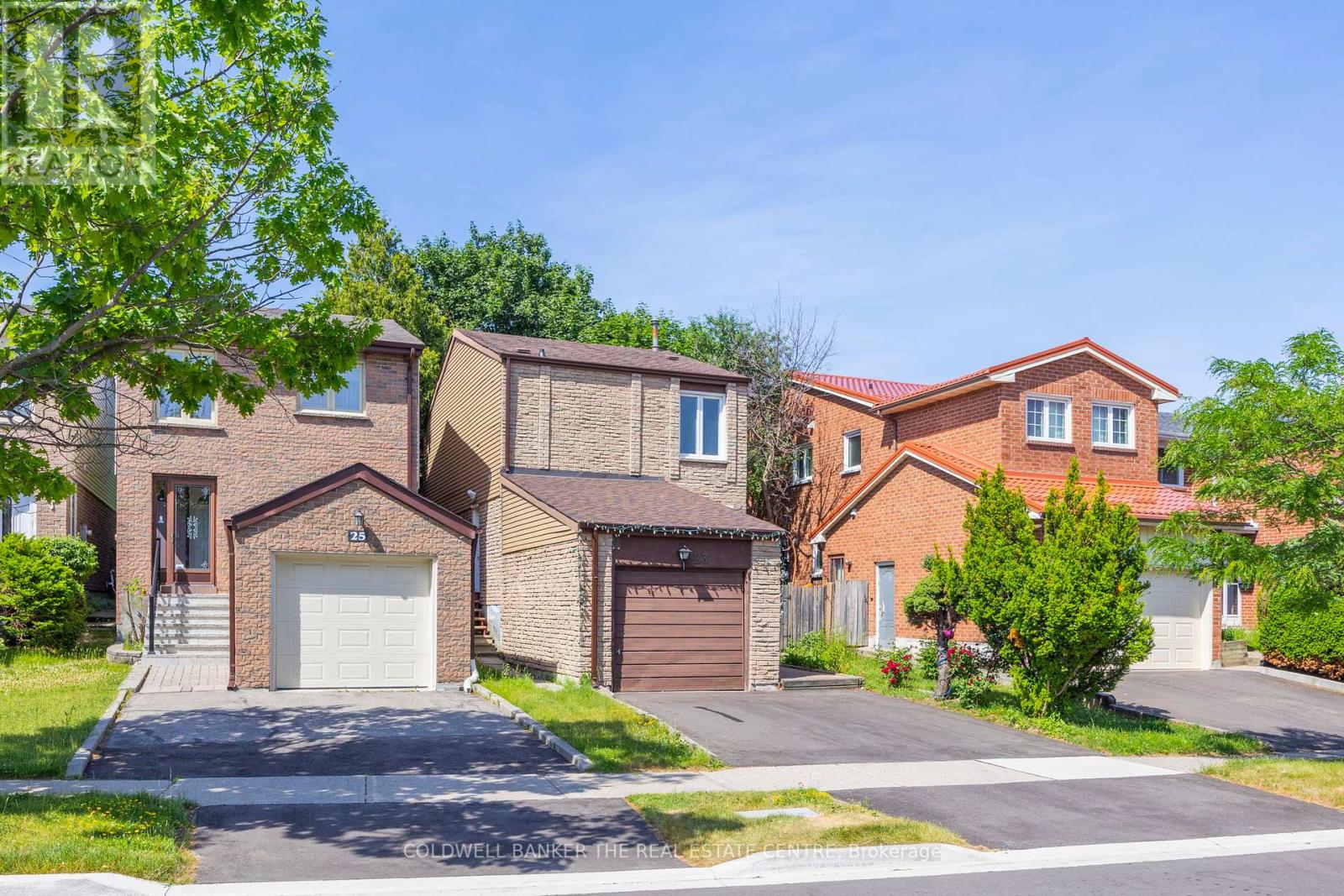23 Riviera Drive W Vaughan, Ontario L4K 2H9
$984,900
Beautifully Upgraded 3-Bedroom Home in a Prime Area! Welcome to this cozy and well-maintained 3-bedroom, 3-bathroom gem nestled in a highly sought-after, tree-lined community. This home features numerous upgrades, including newer flooring throughout and a stylish, fully renovated kitchen in the basement. Enjoy the versatility of a finished basement with a separate entrance, perfect for extended family, guests. Bright and functional layout with generous living spaces and modern finishes throughout. Situated close to all amenities, schools, parks, shopping, public transit, and more this home offers both comfort and convenience in a beautiful, established neighbourhood. Don't miss this opportunity to own a move-in-ready home with income potential! (id:35762)
Property Details
| MLS® Number | N12246606 |
| Property Type | Single Family |
| Community Name | Glen Shields |
| ParkingSpaceTotal | 3 |
Building
| BathroomTotal | 3 |
| BedroomsAboveGround | 3 |
| BedroomsBelowGround | 1 |
| BedroomsTotal | 4 |
| Age | 31 To 50 Years |
| Appliances | Central Vacuum, Dryer, Humidifier, Stove, Washer, Refrigerator |
| BasementFeatures | Apartment In Basement, Separate Entrance |
| BasementType | N/a |
| ConstructionStyleAttachment | Link |
| CoolingType | Central Air Conditioning |
| ExteriorFinish | Aluminum Siding, Brick |
| FireplacePresent | Yes |
| FlooringType | Laminate, Ceramic |
| FoundationType | Concrete |
| HalfBathTotal | 1 |
| HeatingFuel | Electric |
| HeatingType | Forced Air |
| StoriesTotal | 2 |
| SizeInterior | 1100 - 1500 Sqft |
| Type | House |
| UtilityWater | Municipal Water |
Parking
| Attached Garage | |
| Garage |
Land
| Acreage | No |
| Sewer | Sanitary Sewer |
| SizeDepth | 98 Ft ,4 In |
| SizeFrontage | 29 Ft ,6 In |
| SizeIrregular | 29.5 X 98.4 Ft |
| SizeTotalText | 29.5 X 98.4 Ft |
Rooms
| Level | Type | Length | Width | Dimensions |
|---|---|---|---|---|
| Second Level | Primary Bedroom | 4.95 m | 3.1 m | 4.95 m x 3.1 m |
| Second Level | Bedroom 2 | 4.6 m | 2.68 m | 4.6 m x 2.68 m |
| Second Level | Bedroom 3 | 3.68 m | 2.68 m | 3.68 m x 2.68 m |
| Basement | Bedroom 4 | 5.2 m | 3.5 m | 5.2 m x 3.5 m |
| Basement | Recreational, Games Room | 6.5 m | 3.65 m | 6.5 m x 3.65 m |
| Basement | Kitchen | 6.5 m | 3.65 m | 6.5 m x 3.65 m |
| Main Level | Living Room | 5.6 m | 5.3 m | 5.6 m x 5.3 m |
| Main Level | Dining Room | 5.6 m | 5.3 m | 5.6 m x 5.3 m |
| Main Level | Kitchen | 3.05 m | 2.9 m | 3.05 m x 2.9 m |
https://www.realtor.ca/real-estate/28523615/23-riviera-drive-w-vaughan-glen-shields-glen-shields
Interested?
Contact us for more information
Irina Veinberg Perlmann
Salesperson
2162 Major Mackenzie Drive
Vaughan, Ontario L6A 1P7





































