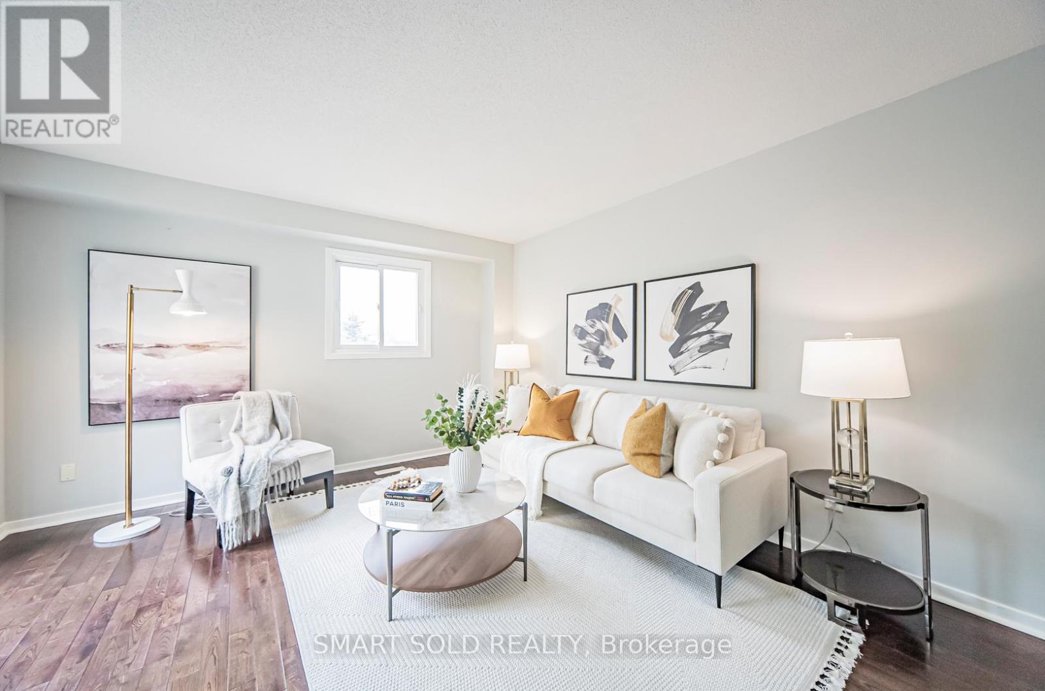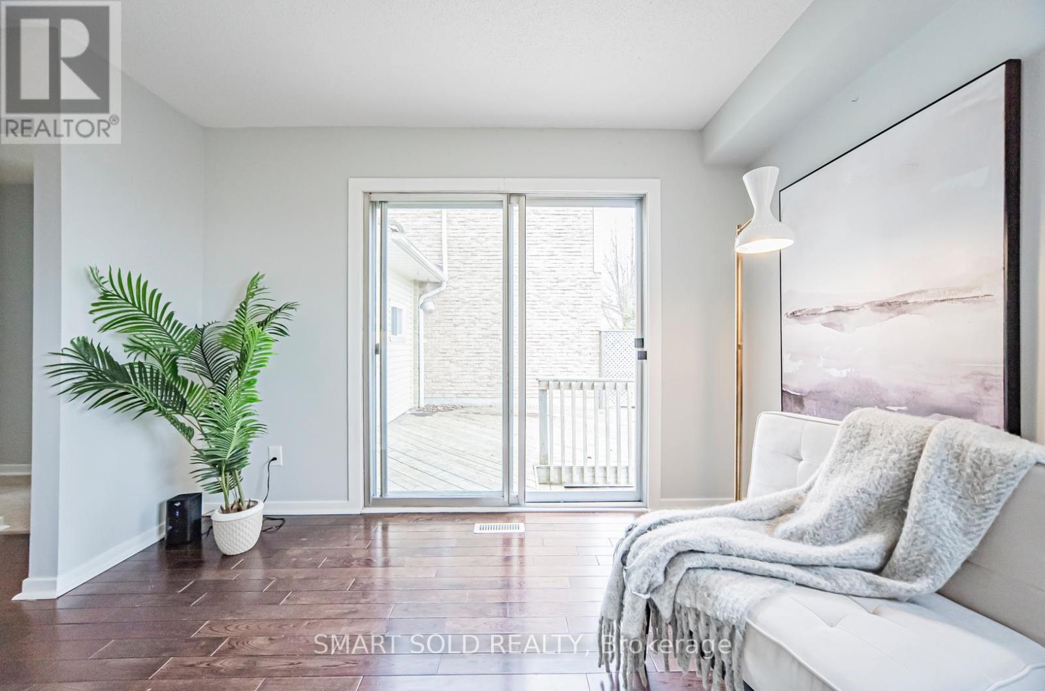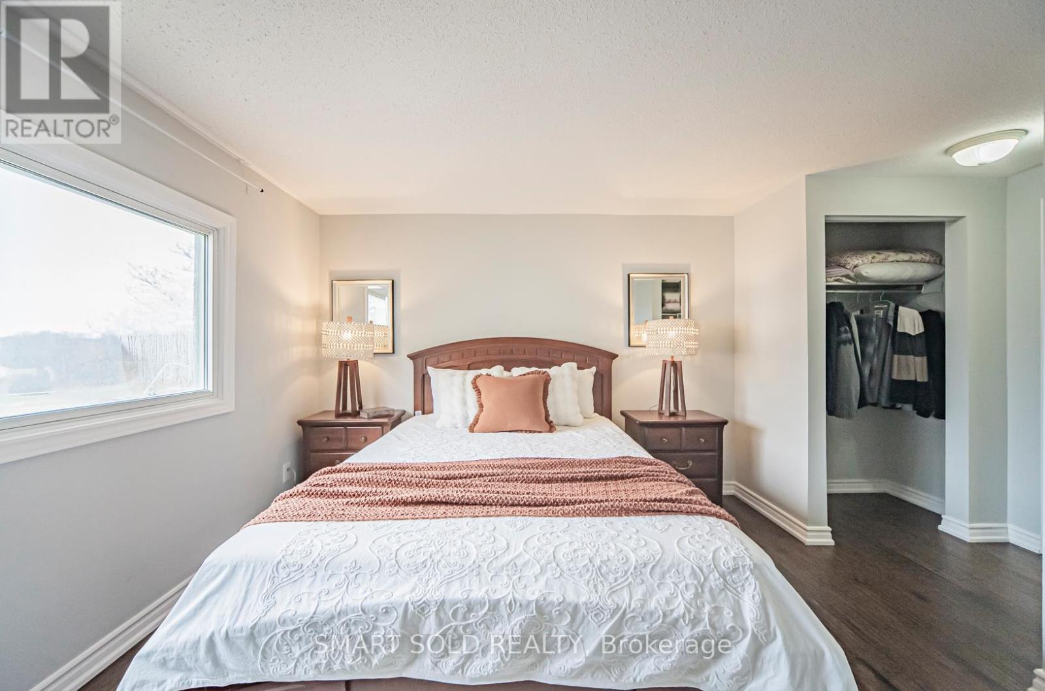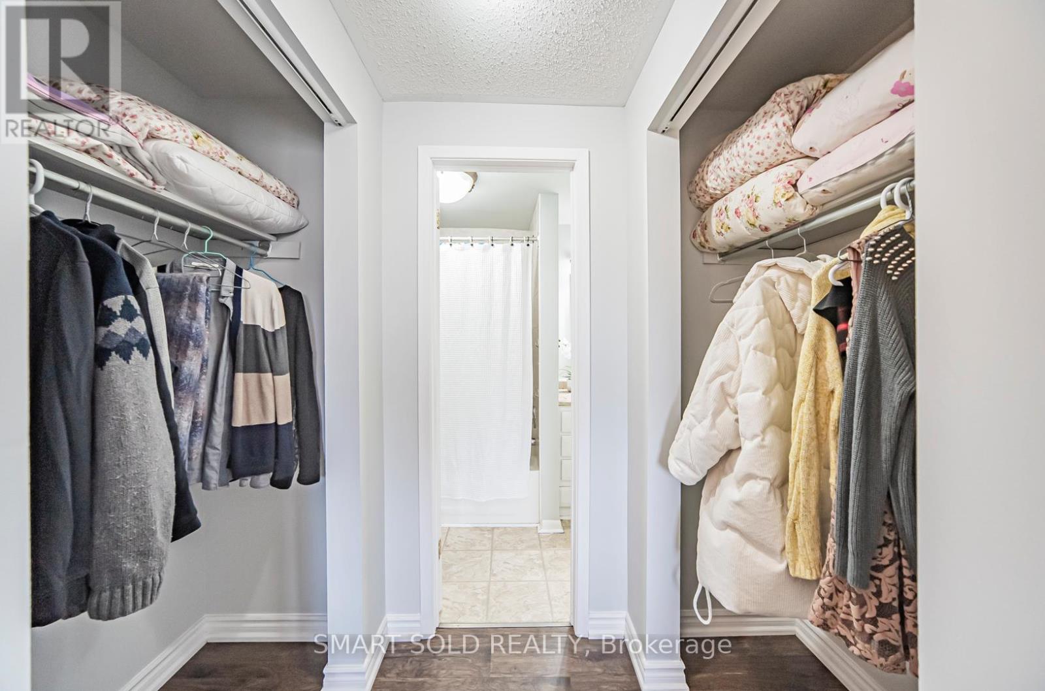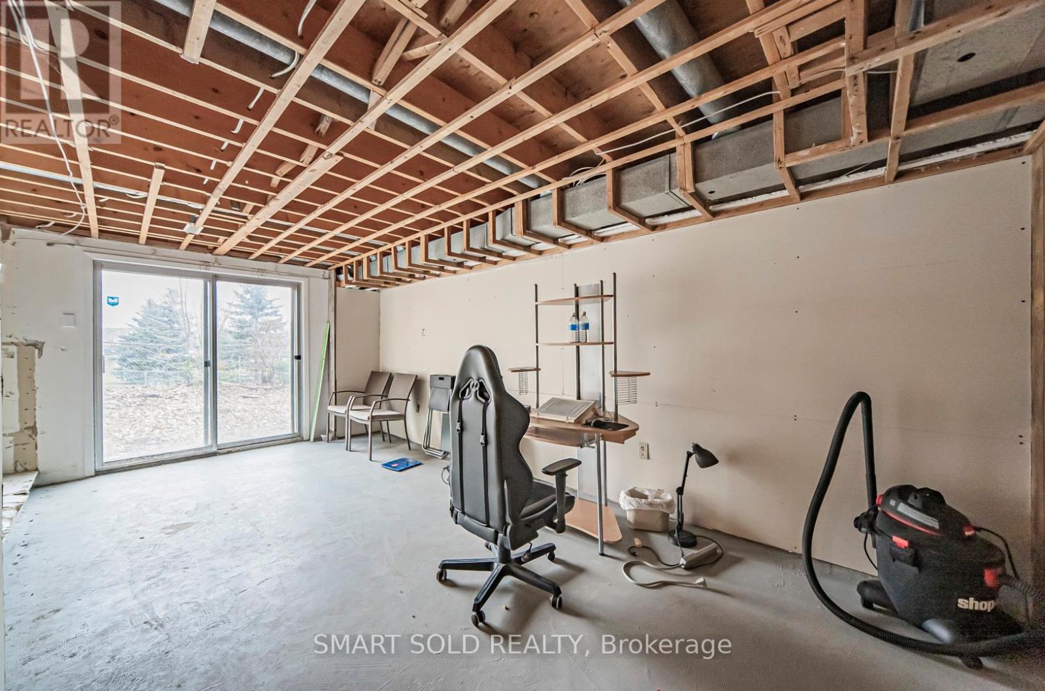23 Parkland Court Aurora, Ontario L4G 3M5
$3,100 Monthly
Wow! Rarely Available 3-Bedroom Freehold End-Unit Townhouse With A Walk-Out Basement And A Large, Private Backyard Backing Onto A Park - No Neighbors Behind! This Bright And Spacious End-Unit Feels Like A Single House Linked Only By Garage, Sitting On A Rare 37.93 Ft-Wide Rear Lot With A Huge Backyard Perfect For Entertaining Or Relaxing. Located On A Quiet Cul-De-Sac In One Of Auroras Most Sought-After Neighborhoods. Top School Zone: (Aurora High School, Alexander Mackenzie S.S. - Arts, Dr. G.W. Williams S.S. - IB), Recent Upgrades Include Fresh Paint Throughout (2024), New Hardwood Stairs (2024), New Flooring On The Upper Level (2024). The Main Floor Offers A Functional Layout With A Formal Dining Area And An East-Facing Living Room Filled With Lots Of Natural Lights Throughout The Day, Plus Two Walkouts To A Large Deck. Upstairs Features 3 Spacious Bedrooms, Including A Primary Bedroom Retreat With Two Walk-In Closets. The Walk-Out Basement Offers A Separate Entrance With In-Law Suite Potential. Additional Features Include A Large Garage, A Quiet, Family-Friendly Street, And Close To Parks, Community Centers, Shopping, Public Transit, GO Station, And Quick Access To Hwy 404. (id:35762)
Property Details
| MLS® Number | N12156889 |
| Property Type | Single Family |
| Community Name | Hills of St Andrew |
| Features | Carpet Free, In Suite Laundry |
| ParkingSpaceTotal | 3 |
| ViewType | View |
Building
| BathroomTotal | 2 |
| BedroomsAboveGround | 3 |
| BedroomsTotal | 3 |
| Appliances | Garage Door Opener Remote(s) |
| BasementFeatures | Separate Entrance, Walk Out |
| BasementType | N/a |
| ConstructionStyleAttachment | Attached |
| CoolingType | Central Air Conditioning |
| ExteriorFinish | Aluminum Siding, Brick |
| FlooringType | Hardwood, Laminate |
| HalfBathTotal | 1 |
| HeatingFuel | Natural Gas |
| HeatingType | Forced Air |
| StoriesTotal | 2 |
| SizeInterior | 1100 - 1500 Sqft |
| Type | Row / Townhouse |
| UtilityWater | Municipal Water |
Parking
| Attached Garage | |
| Garage |
Land
| Acreage | No |
| FenceType | Fenced Yard |
| Sewer | Sanitary Sewer |
| SizeDepth | 83 Ft ,10 In |
| SizeFrontage | 23 Ft ,8 In |
| SizeIrregular | 23.7 X 83.9 Ft ; 37.89 Rear 60.86 South Side |
| SizeTotalText | 23.7 X 83.9 Ft ; 37.89 Rear 60.86 South Side |
Rooms
| Level | Type | Length | Width | Dimensions |
|---|---|---|---|---|
| Second Level | Primary Bedroom | 3.99 m | 3.44 m | 3.99 m x 3.44 m |
| Second Level | Bedroom 2 | 3.77 m | 2.7 m | 3.77 m x 2.7 m |
| Second Level | Bedroom 3 | 3.01 m | 2.83 m | 3.01 m x 2.83 m |
| Basement | Other | 5.88 m | 4.6 m | 5.88 m x 4.6 m |
| Main Level | Living Room | 4.3 m | 3.87 m | 4.3 m x 3.87 m |
| Main Level | Dining Room | 2.74 m | 2.47 m | 2.74 m x 2.47 m |
| Main Level | Kitchen | 3.38 m | 3.11 m | 3.38 m x 3.11 m |
Interested?
Contact us for more information
Wendy Yang
Salesperson
275 Renfrew Dr Unit 209
Markham, Ontario L3R 0C8
Chris Hu
Salesperson
275 Renfrew Dr Unit 209
Markham, Ontario L3R 0C8













