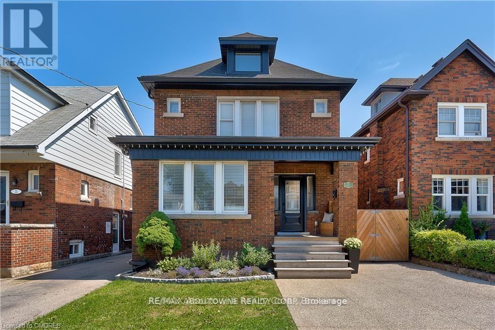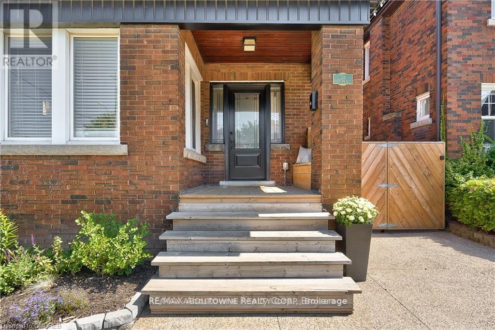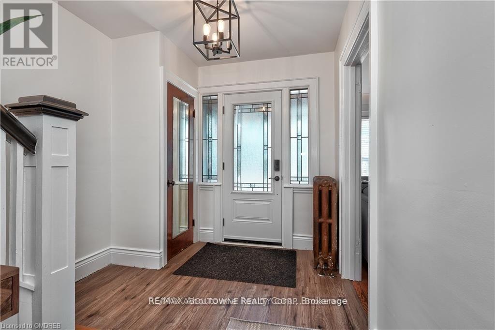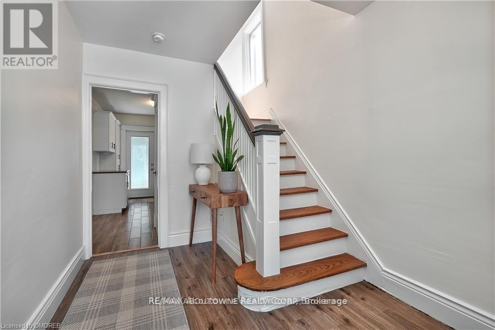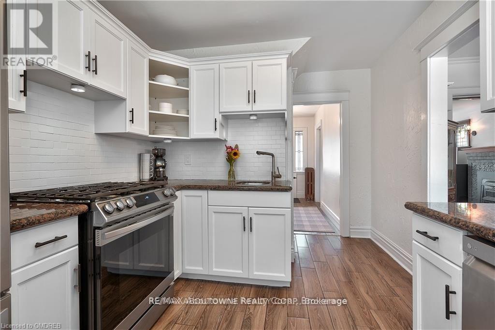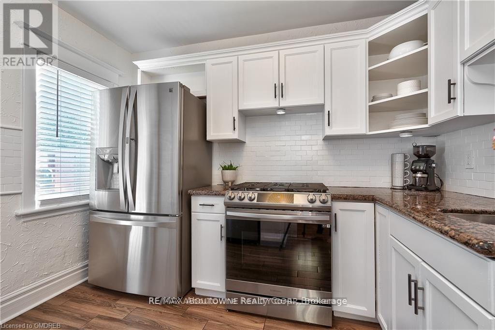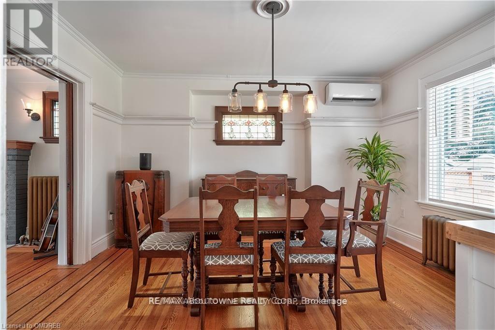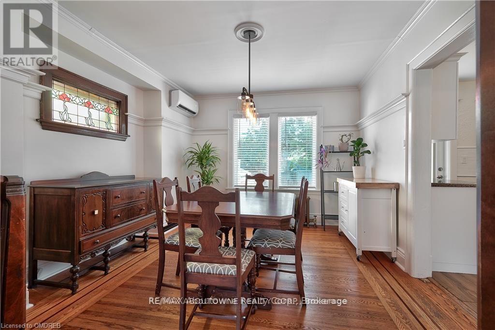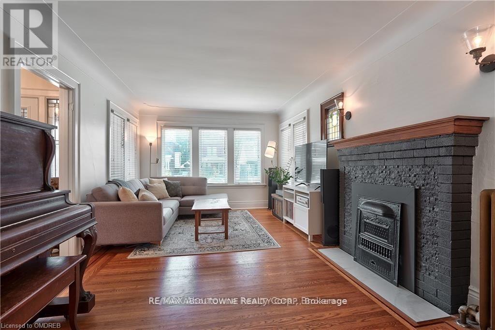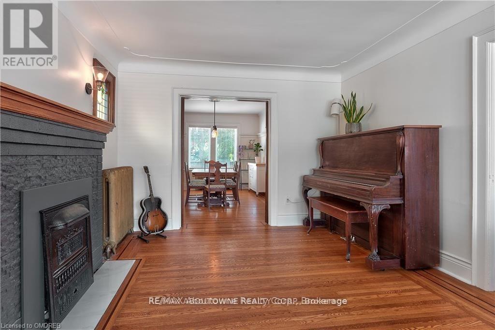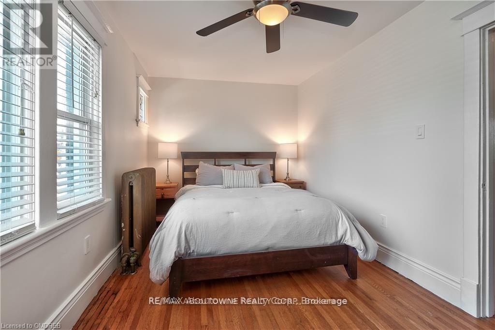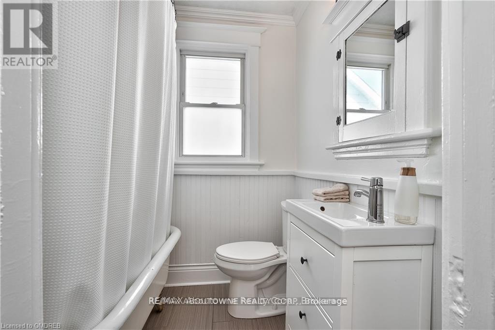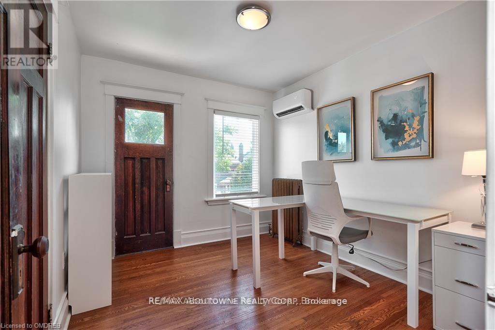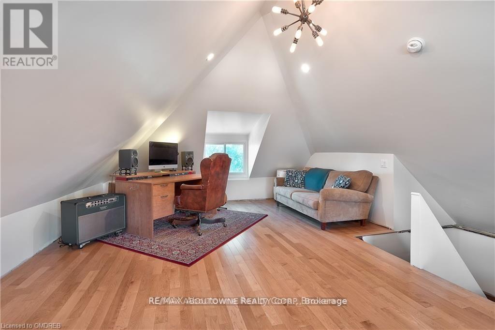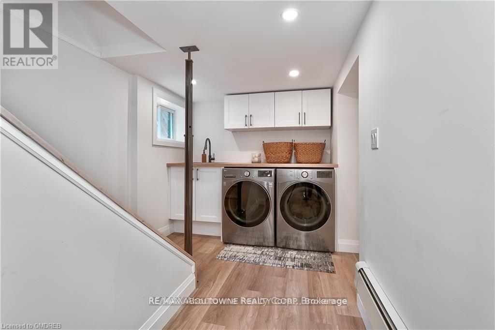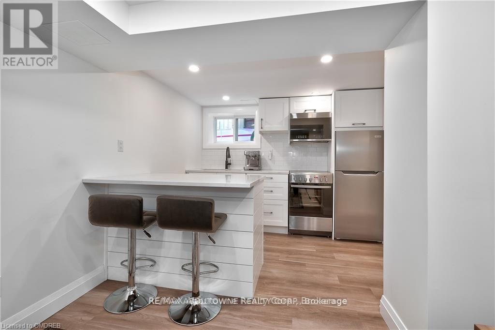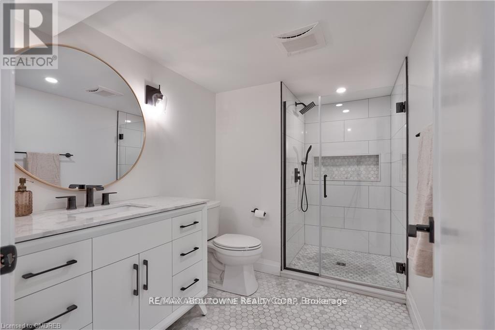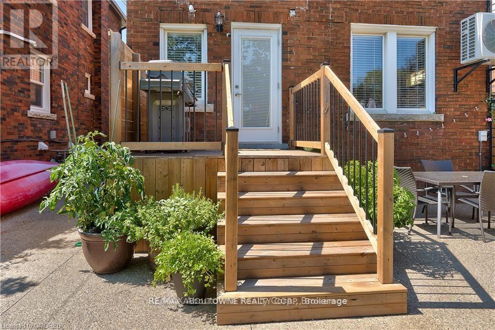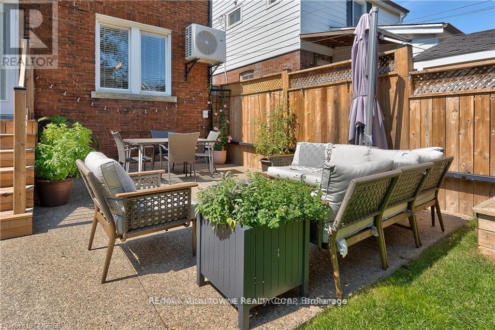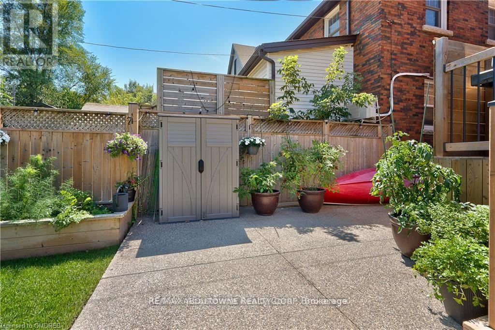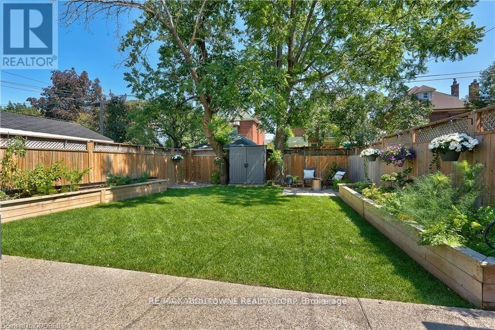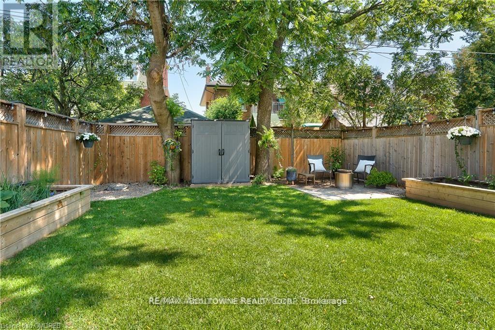245 West Beaver Creek Rd #9B
(289)317-1288
23 Ottawa Street S Hamilton, Ontario L8K 2C9
4 Bedroom
2 Bathroom
0 - 699 sqft
Central Air Conditioning
Radiant Heat
$3,500 Monthly
South of Main St. Short walk to Gage Park, Hamilton children's museum, Rosedale Tennis &Roselawn bowling. Hardwood Floors, gumwood trim and stained glass windows. Both kitchens upgraded with granite counters, backsplash, updated appliance. Lower level features Nanny/Granny suite with sep entrance. Updated gas boiler heating, windows, roof. Beautiful fenced rear yard with patio. Private side drive parking. Walk to Ottawa street shops ,restaurants and market. Tenant is responsible for lawn maintenance and snow removal (id:35762)
Property Details
| MLS® Number | X12362242 |
| Property Type | Single Family |
| Neigbourhood | Delta East |
| Community Name | Delta |
| ParkingSpaceTotal | 2 |
Building
| BathroomTotal | 2 |
| BedroomsAboveGround | 3 |
| BedroomsBelowGround | 1 |
| BedroomsTotal | 4 |
| Age | 31 To 50 Years |
| BasementDevelopment | Finished |
| BasementFeatures | Separate Entrance |
| BasementType | N/a (finished) |
| ConstructionStyleAttachment | Detached |
| CoolingType | Central Air Conditioning |
| ExteriorFinish | Brick |
| FoundationType | Block |
| HeatingFuel | Natural Gas |
| HeatingType | Radiant Heat |
| StoriesTotal | 3 |
| SizeInterior | 0 - 699 Sqft |
| Type | House |
| UtilityWater | Municipal Water |
Parking
| No Garage |
Land
| Acreage | No |
| Sewer | Sanitary Sewer |
| SizeDepth | 103 Ft ,6 In |
| SizeFrontage | 30 Ft ,8 In |
| SizeIrregular | 30.7 X 103.5 Ft |
| SizeTotalText | 30.7 X 103.5 Ft |
Rooms
| Level | Type | Length | Width | Dimensions |
|---|---|---|---|---|
| Second Level | Primary Bedroom | 2.74 m | 5.11 m | 2.74 m x 5.11 m |
| Second Level | Bedroom 2 | 2.74 m | 3.15 m | 2.74 m x 3.15 m |
| Second Level | Bedroom 3 | 2.74 m | 2.9 m | 2.74 m x 2.9 m |
| Third Level | Family Room | 5.18 m | 7.3 m | 5.18 m x 7.3 m |
| Basement | Bedroom | 9 m | 10 m | 9 m x 10 m |
| Main Level | Kitchen | 4.14 m | 3.84 m | 4.14 m x 3.84 m |
| Main Level | Living Room | 5.74 m | 3.53 m | 5.74 m x 3.53 m |
| Main Level | Dining Room | 4.14 m | 3.2 m | 4.14 m x 3.2 m |
https://www.realtor.ca/real-estate/28772414/23-ottawa-street-s-hamilton-delta-delta
Interested?
Contact us for more information
Rick Kedzior
Broker
RE/MAX Aboutowne Realty Corp.
1235 North Service Rd W #100d
Oakville, Ontario L6M 3G5
1235 North Service Rd W #100d
Oakville, Ontario L6M 3G5

