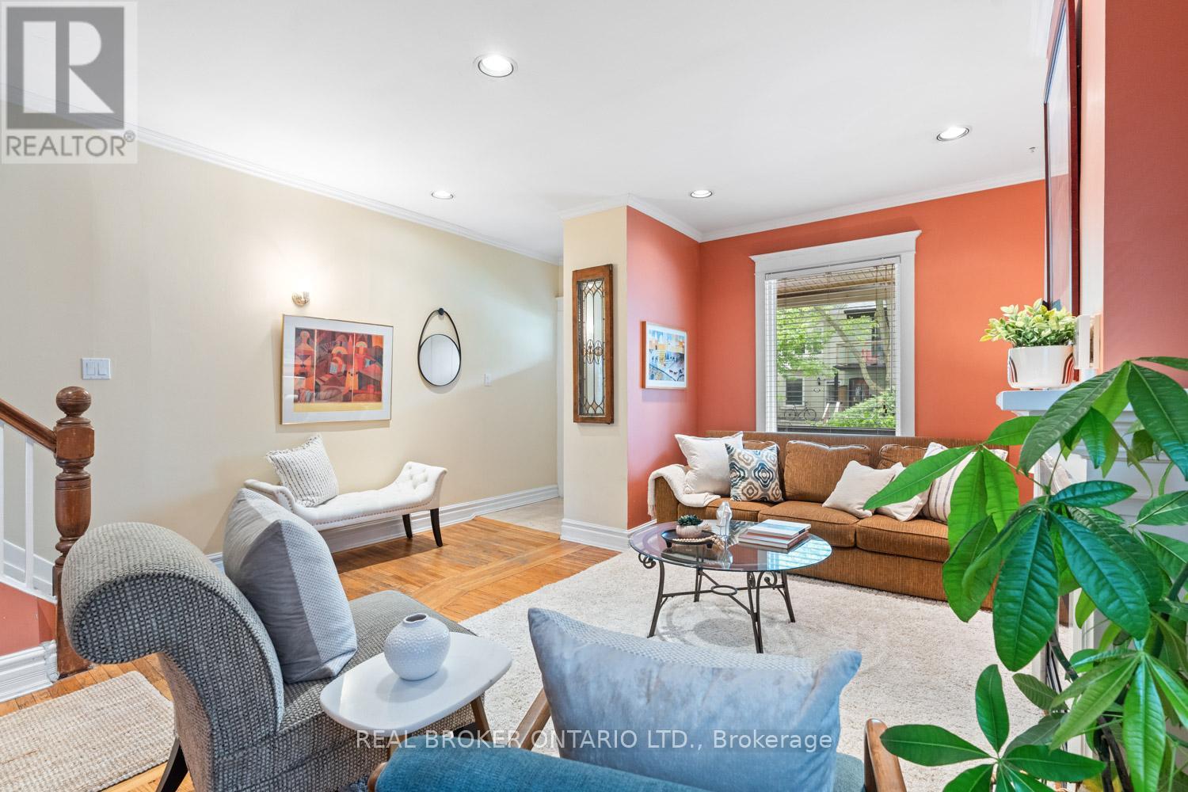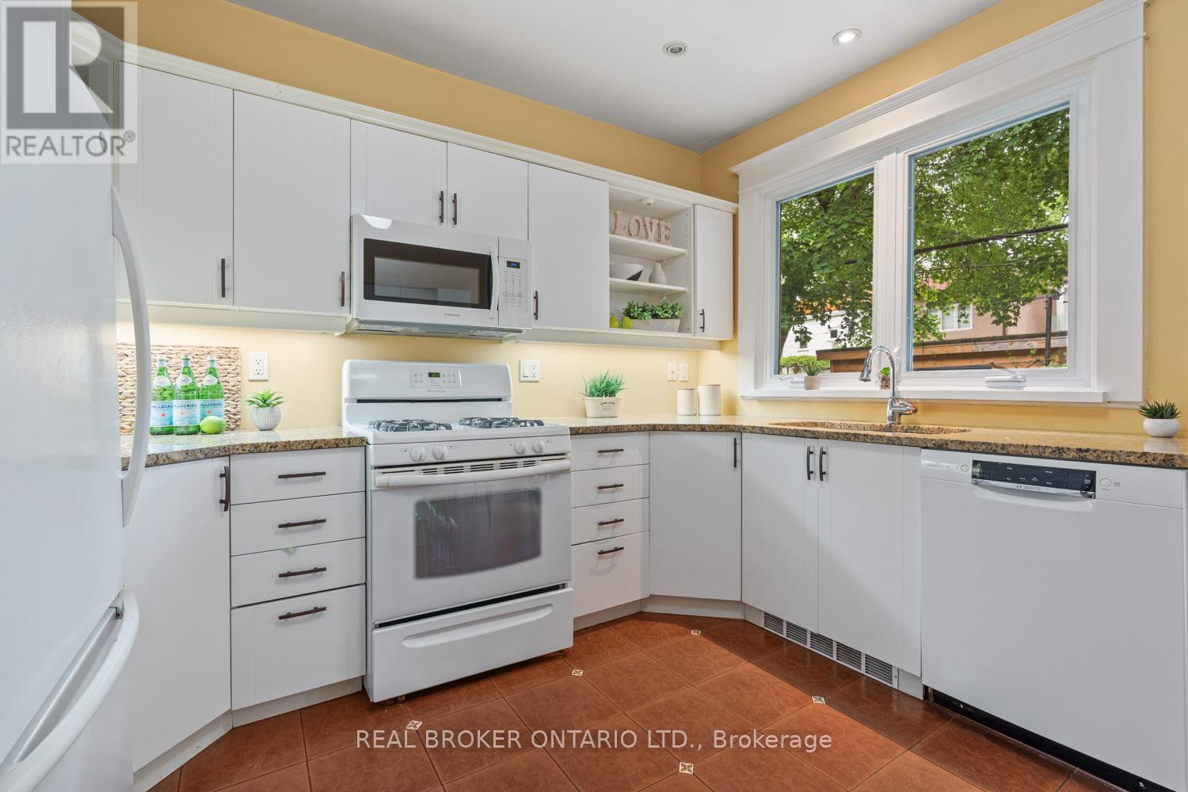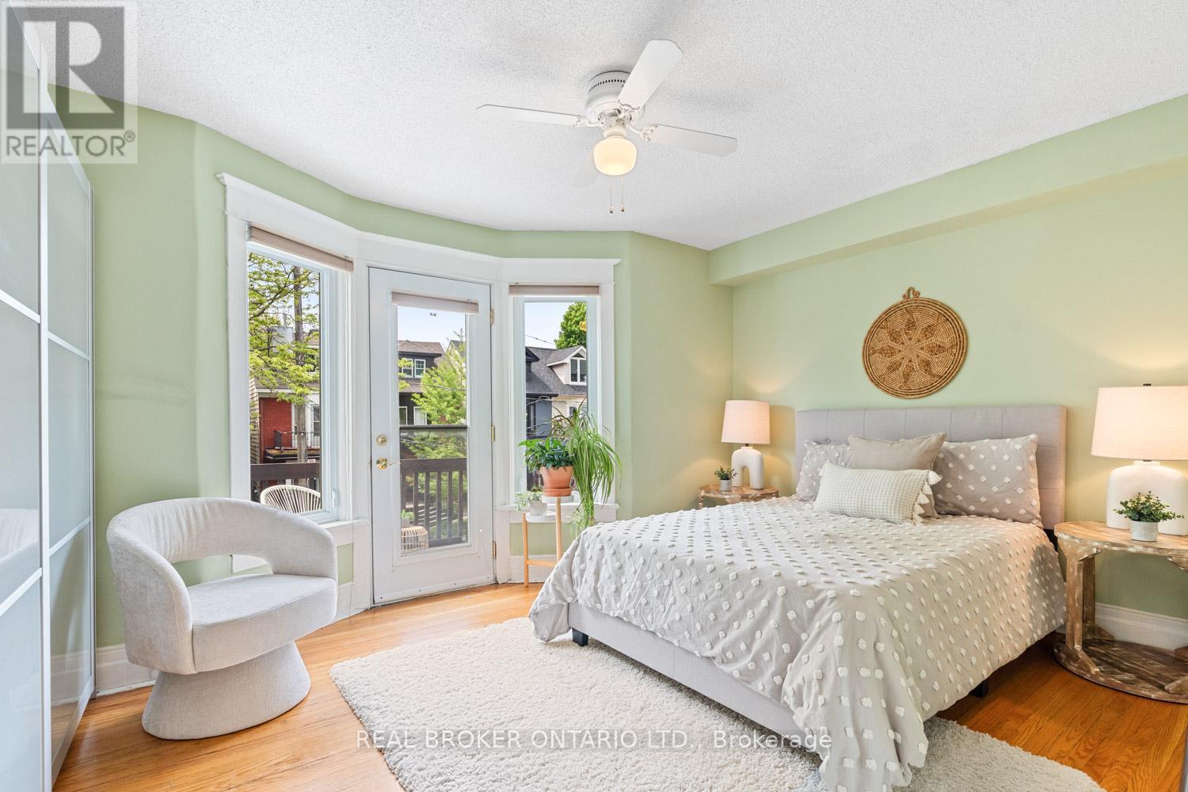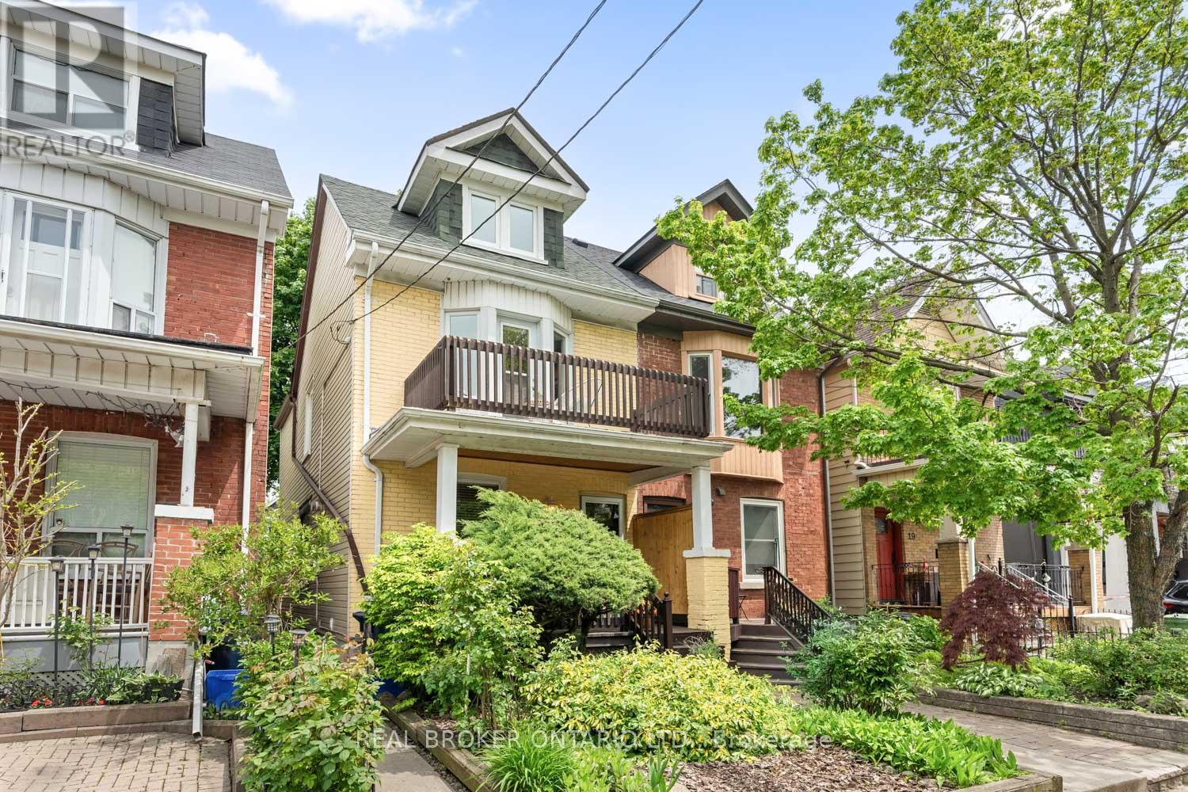23 Muriel Avenue Toronto, Ontario M4J 2X8
$999,000
23 Muriel Ave is perfectly imperfect. Tucked behind a curbside garden on a beautiful East York street, a four-bedroom, three-bathroom home is waiting, not for someone who wants perfection, but for someone who sees possibility. This isn't your typical turn-key find. She's not trying to be. She's for the dreamers. The doers. Those who crave a home with a future they can shape with their own hands (and maybe some friends, a contractor, and a few gallons of paint). Every room's a different colour, an eclectic patchwork that might have you reaching for primer and smiling at the thought of what's to come. The floors? Let's call them storied. They've lived, they've loved, and they're just a sanding and stain away from greatness. Upstairs, one of the bedrooms opens onto a sweet little balcony that overlooks what will soon be a quieter one-way street. On the third floor, there's potential to add a second patio - imagine morning coffees or a golden hour glass of wine above it all. Down below, there's a separate basement apartment with it's own entrance. Use it for rental income, host out-of-town guests, set up a home gym, or set up the recording studio you've been pretending your linen closet could be. Yes, the end of the street is a construction zone for now. But once the Ontario Line is ready, and with Pape Station just a 3-minute walk away, you've got game-changing transit access connecting you to everything this city has to offer. So yeah, the house might need some work. But once the dust settles (literally), you'll sit pretty with a three-storey home in a vibrant, connected and evolving Toronto neighbourhood. Roll up your sleeves. Let your imagination lead. Make friends with folks at the hardware store. This project will become a point of pride, a reflection of grit, vision and persistence, and a story you'll tell for years. The road to pride, laughter, and lasting memories often start with chaos and creativity. Welcome to your "we'll laugh about it later" era. (id:35762)
Open House
This property has open houses!
2:00 pm
Ends at:4:00 pm
2:00 pm
Ends at:4:00 pm
Property Details
| MLS® Number | E12181524 |
| Property Type | Single Family |
| Neigbourhood | East York |
| Community Name | Danforth |
| AmenitiesNearBy | Hospital, Park, Public Transit, Schools |
| CommunityFeatures | Community Centre |
Building
| BathroomTotal | 3 |
| BedroomsAboveGround | 4 |
| BedroomsBelowGround | 1 |
| BedroomsTotal | 5 |
| Age | 100+ Years |
| Amenities | Fireplace(s) |
| Appliances | Water Heater, Water Meter, Dishwasher, Dryer, Freezer, Stove, Washer, Window Coverings, Refrigerator |
| BasementFeatures | Apartment In Basement, Separate Entrance |
| BasementType | N/a |
| ConstructionStyleAttachment | Semi-detached |
| CoolingType | Central Air Conditioning |
| ExteriorFinish | Brick, Aluminum Siding |
| FireplacePresent | Yes |
| FireplaceTotal | 1 |
| FlooringType | Hardwood, Laminate, Ceramic, Tile |
| FoundationType | Brick |
| HalfBathTotal | 1 |
| HeatingFuel | Natural Gas |
| HeatingType | Forced Air |
| StoriesTotal | 3 |
| SizeInterior | 1100 - 1500 Sqft |
| Type | House |
| UtilityWater | Municipal Water |
Parking
| No Garage |
Land
| Acreage | No |
| LandAmenities | Hospital, Park, Public Transit, Schools |
| Sewer | Sanitary Sewer |
| SizeDepth | 77 Ft |
| SizeFrontage | 18 Ft ,6 In |
| SizeIrregular | 18.5 X 77 Ft |
| SizeTotalText | 18.5 X 77 Ft |
Rooms
| Level | Type | Length | Width | Dimensions |
|---|---|---|---|---|
| Second Level | Bedroom 2 | 3.66 m | 4.85 m | 3.66 m x 4.85 m |
| Second Level | Bedroom 3 | 3.38 m | 2.96 m | 3.38 m x 2.96 m |
| Second Level | Bedroom 4 | 3.63 m | 2.96 m | 3.63 m x 2.96 m |
| Third Level | Primary Bedroom | 6.1 m | 3.08 m | 6.1 m x 3.08 m |
| Basement | Bedroom | 2.65 m | 2.87 m | 2.65 m x 2.87 m |
| Basement | Laundry Room | 2.77 m | 2.59 m | 2.77 m x 2.59 m |
| Basement | Kitchen | 1.95 m | 2.87 m | 1.95 m x 2.87 m |
| Main Level | Living Room | 4.18 m | 4.85 m | 4.18 m x 4.85 m |
| Main Level | Dining Room | 3.38 m | 3.78 m | 3.38 m x 3.78 m |
| Main Level | Kitchen | 3.57 m | 4.82 m | 3.57 m x 4.82 m |
https://www.realtor.ca/real-estate/28384935/23-muriel-avenue-toronto-danforth-danforth
Interested?
Contact us for more information
Roger Travassos
Salesperson
130 King St W Unit 1900b
Toronto, Ontario M5X 1E3











































