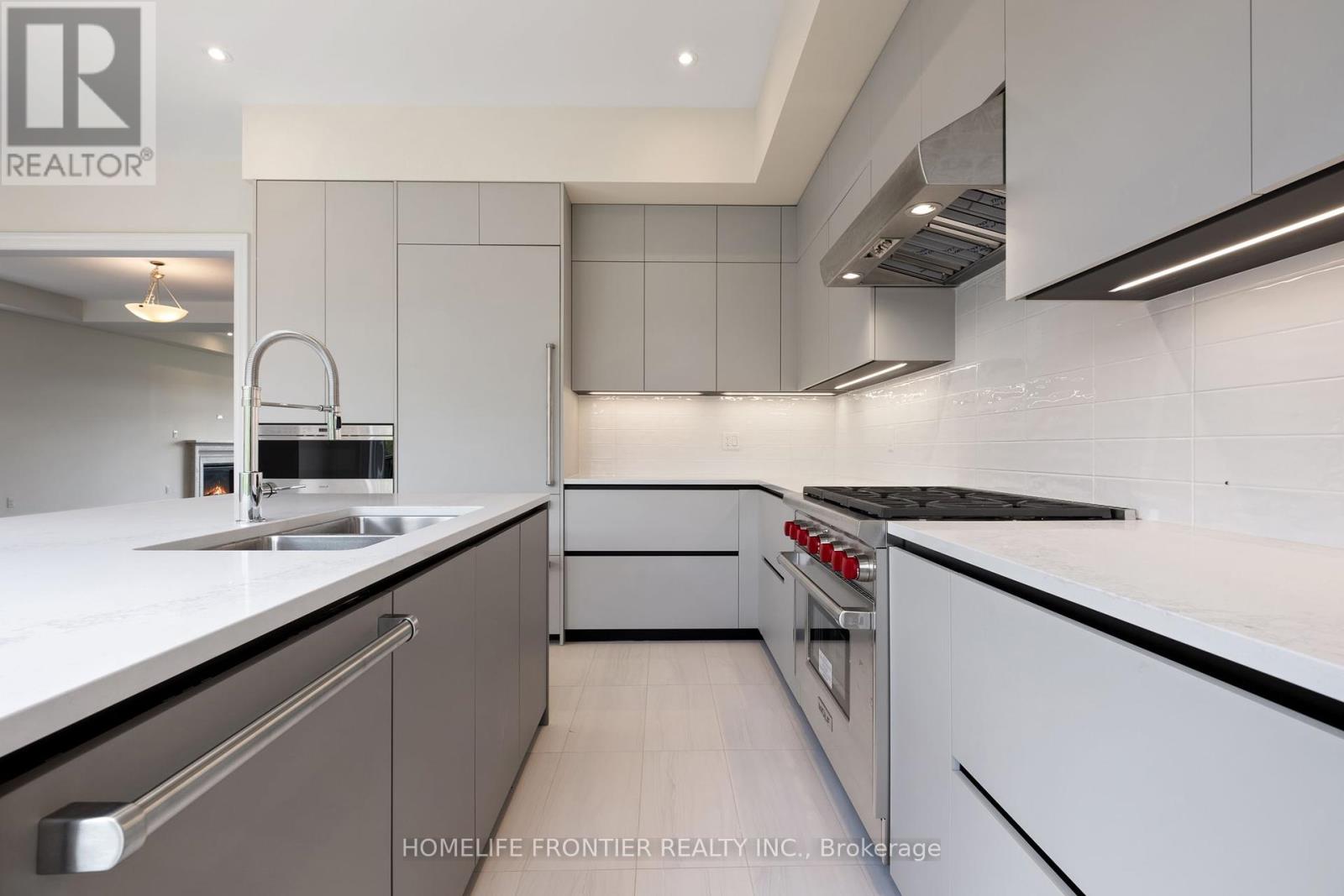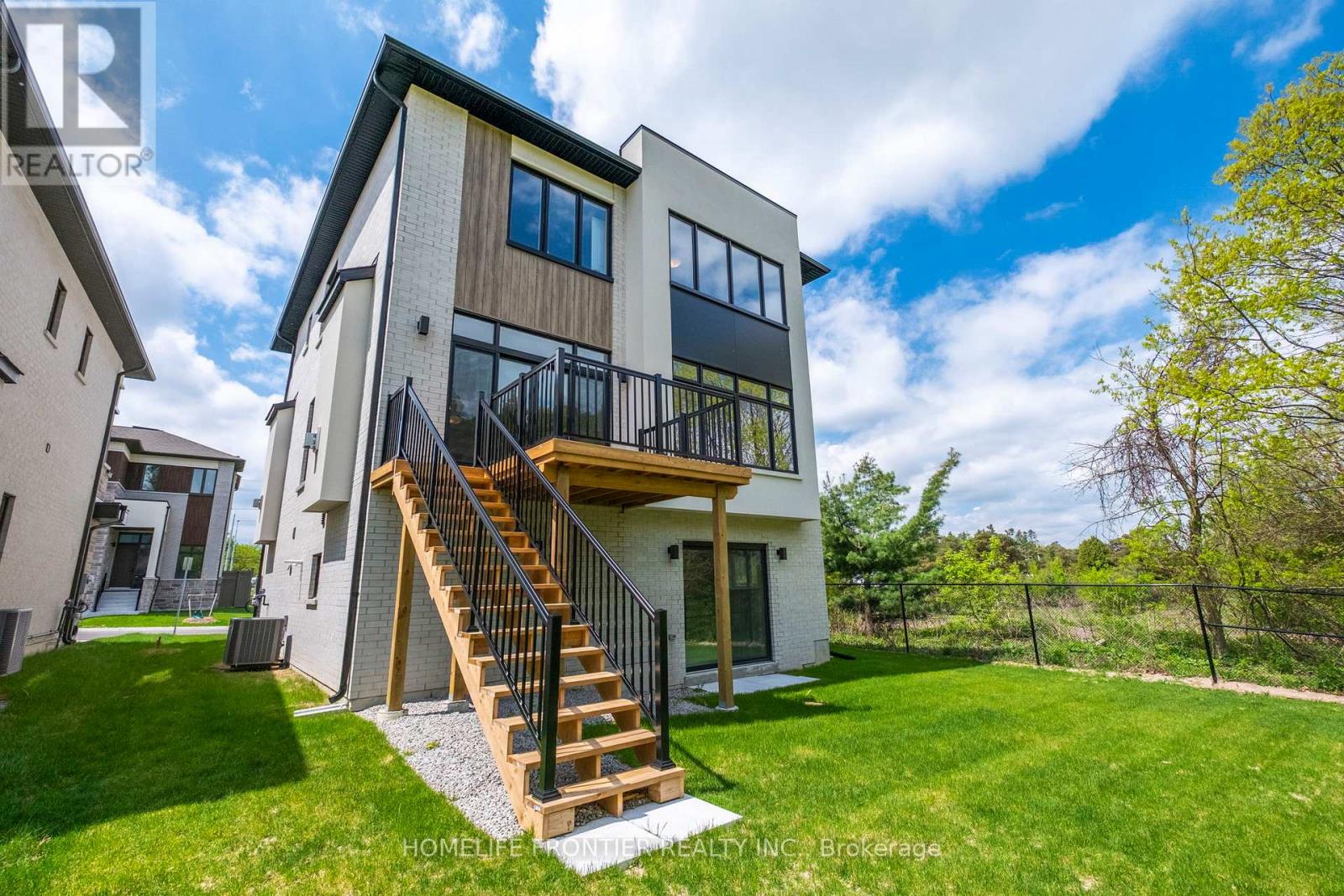23 Kingwood Lane Aurora, Ontario L4G 3Z7
$2,348,888Maintenance, Parcel of Tied Land
$338 Monthly
Maintenance, Parcel of Tied Land
$338 MonthlyExperience Luxurious Living In This Stunning, Newly-Built Home With $$$ On Upgrades Available In The Prestigious Royal Hill Community Built By Lindvest! An Exclusive Enclave Of Magnificently Designed Residences! Perfectly Positioned On A Premium Ravine Lot At The End Of A Quiet Cul-De-Sac, This Home Boasts Privacy With No Neighbors To The Side Or Rear. Step Inside To Discover A Sun-Drenched Main Floor, Featuring Floor to Ceiling Windows, A Spacious Foyer, And A Main Floor Office That Can Serve As An Extra Bedroom. Enjoy Expansive Living, Dining, And Family Rooms, Alongside A Gorgeous Chef's Kitchen With A Centre Island, Quartz Countertops, Built-In Appliances, And Upgraded Soft-Close Cabinetry. Ascend The Elegant Oak Staircase To Find Four Generously Sized Bedrooms, Including A Retreat Style Primary Suite With His And Hers Walk-In Closets Complete With Organizers, And A Spa Like 6-Piece Ensuite Featuring Heated Floors, A Free-Standing Tub, And A Walk-In Glass Shower W/ A Rainfall Shower Head. This Home Also Includes A Walk-Out Basement With An Oversized 8-Foot Sliding Door, Coffered Ceilings On The Main Floor, Two Fireplaces, 2 Laundry Room, A Deck Offering Breathtaking Ravine Views. Conveniently Located Just Minutes From Transit Options Like YRT And GO Train, Scenic Parks, Top Schools, And Shops, Golf Course. This Is A Rare Opportunity To Enjoy Elegant Living In A Private, Highly Desirable Setting Backing To Protected Land. Short Drive To Bond Lake & Wilcox Lake Park & Much More. (id:35762)
Property Details
| MLS® Number | N12145686 |
| Property Type | Single Family |
| Community Name | Aurora Estates |
| Features | Carpet Free |
| ParkingSpaceTotal | 4 |
Building
| BathroomTotal | 4 |
| BedroomsAboveGround | 4 |
| BedroomsTotal | 4 |
| Amenities | Fireplace(s) |
| Appliances | Dishwasher, Hood Fan, Stove, Refrigerator |
| BasementDevelopment | Partially Finished |
| BasementFeatures | Walk Out |
| BasementType | N/a (partially Finished) |
| ConstructionStyleAttachment | Detached |
| CoolingType | Central Air Conditioning |
| ExteriorFinish | Brick |
| FireplacePresent | Yes |
| FireplaceTotal | 2 |
| FlooringType | Hardwood, Ceramic |
| FoundationType | Concrete |
| HalfBathTotal | 1 |
| HeatingFuel | Natural Gas |
| HeatingType | Forced Air |
| StoriesTotal | 2 |
| SizeInterior | 3000 - 3500 Sqft |
| Type | House |
Parking
| Garage |
Land
| Acreage | No |
| Sewer | Sanitary Sewer |
| SizeDepth | 95 Ft |
| SizeFrontage | 49 Ft |
| SizeIrregular | 49 X 95 Ft |
| SizeTotalText | 49 X 95 Ft |
Rooms
| Level | Type | Length | Width | Dimensions |
|---|---|---|---|---|
| Second Level | Primary Bedroom | 5.1 m | 4.76 m | 5.1 m x 4.76 m |
| Second Level | Bedroom 2 | 4.23 m | 3.28 m | 4.23 m x 3.28 m |
| Second Level | Bedroom 3 | 4.23 m | 3.06 m | 4.23 m x 3.06 m |
| Second Level | Bedroom 4 | 3.54 m | 3.04 m | 3.54 m x 3.04 m |
| Basement | Recreational, Games Room | 9.24 m | 3.9 m | 9.24 m x 3.9 m |
| Main Level | Living Room | 5.78 m | 5.75 m | 5.78 m x 5.75 m |
| Main Level | Dining Room | 6.56 m | 3.94 m | 6.56 m x 3.94 m |
| Main Level | Kitchen | 5.18 m | 4.73 m | 5.18 m x 4.73 m |
| Main Level | Eating Area | 5.18 m | 4.73 m | 5.18 m x 4.73 m |
| Main Level | Family Room | 4.18 m | 4.06 m | 4.18 m x 4.06 m |
| Main Level | Office | 3.5 m | 2.7 m | 3.5 m x 2.7 m |
https://www.realtor.ca/real-estate/28306587/23-kingwood-lane-aurora-aurora-estates-aurora-estates
Interested?
Contact us for more information
Olga Parkhomenko
Broker
7620 Yonge Street Unit 400
Thornhill, Ontario L4J 1V9
Kate Parkhomenko
Salesperson
7620 Yonge Street Unit 400
Thornhill, Ontario L4J 1V9







































