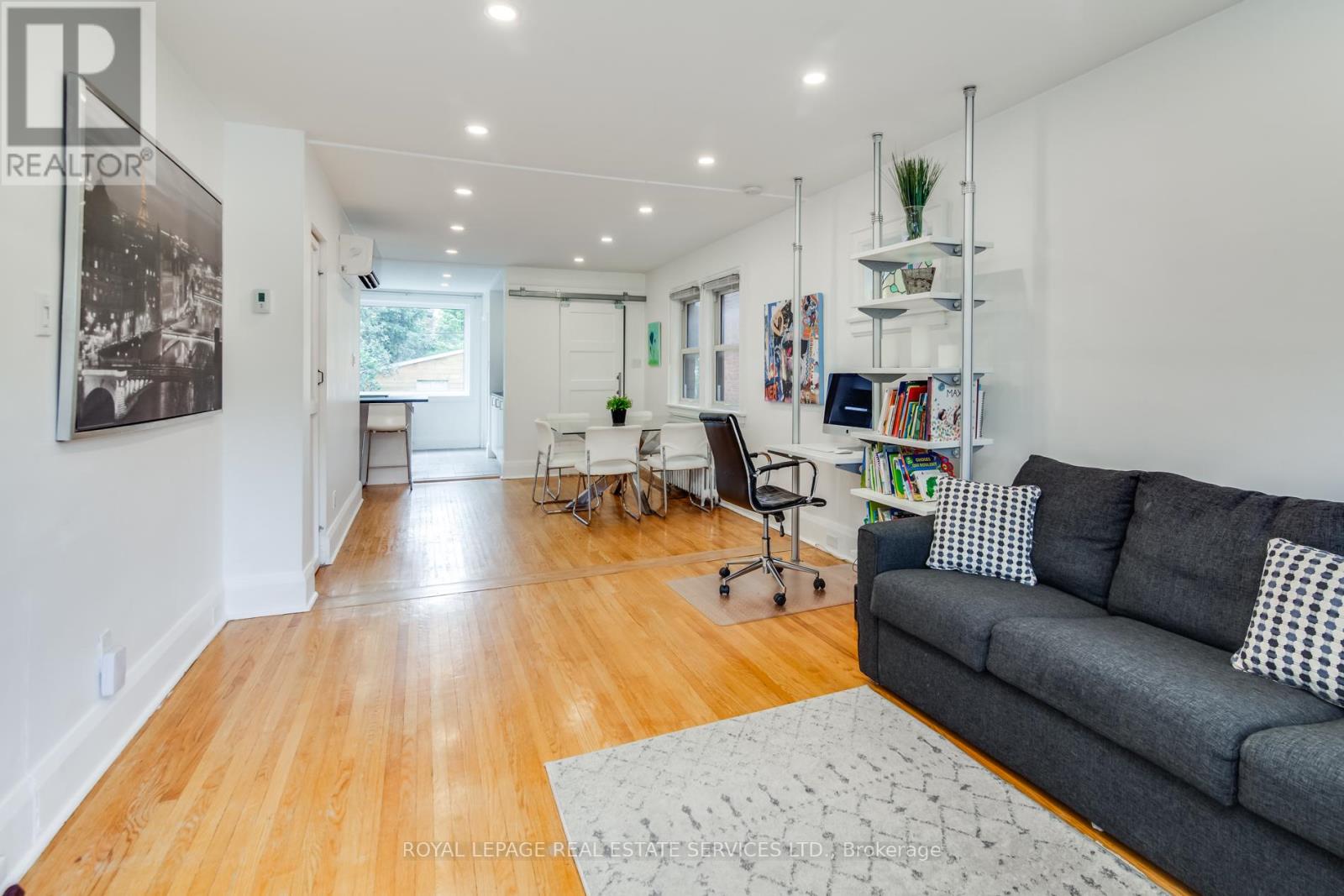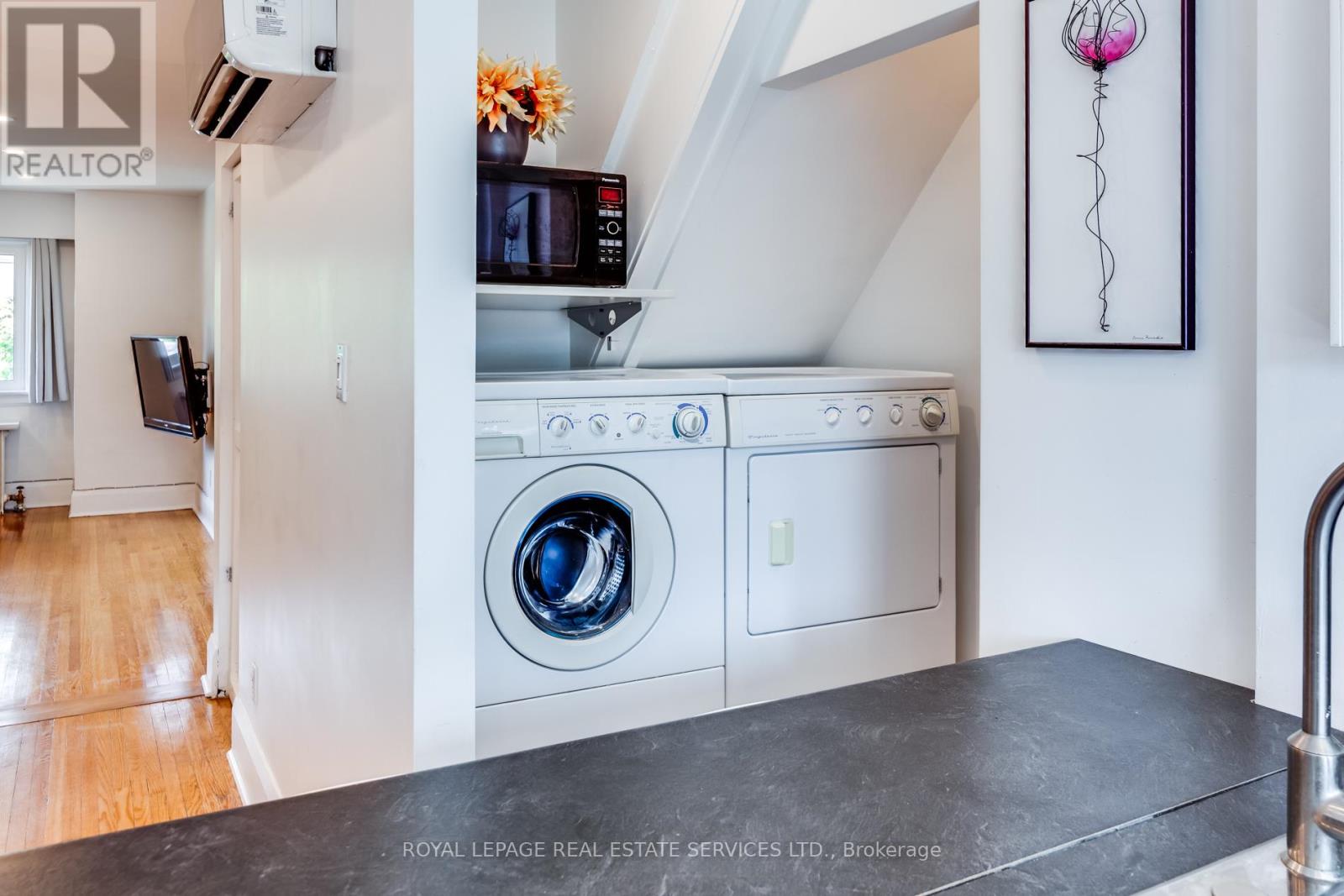23 Kings Park Boulevard Toronto, Ontario M4J 2B7
$3,495 Monthly
Beautiful Home In Pape Village! This Spacious Main + Upper Level Includes 3 Bedroom, 2 Bathrooms & Over 1,250 Sqft Of Living Space. The Open Concept Kitchen Features Updated S/S Appliances, Breakfast Bar, Ample Storage Space & A Large Window Overlooking The Backyard. Spacious Living/Dining Room With Hardwood Floors Throughout, Many Windows & Convenient 2PC Bath. 3 Bedrooms Spread Out On The 2nd Floor With Full 4PC Bath & Additional Storage. Exclusive Use Backyard Filled With Greenery, Outdoor Patio, BB & Artificial Turf. Ample Street Parking Available. Quiet & Friendly Neighbourhood Just Steps To The Danforth, Public Transit, Parks, Arts Centre & Everything The East York Area Has To Offer! (id:35762)
Property Details
| MLS® Number | E12098938 |
| Property Type | Single Family |
| Neigbourhood | East York |
| Community Name | Danforth Village-East York |
| AmenitiesNearBy | Park, Public Transit, Schools |
| Structure | Porch |
Building
| BathroomTotal | 2 |
| BedroomsAboveGround | 3 |
| BedroomsTotal | 3 |
| Appliances | Oven - Built-in, Dishwasher, Dryer, Microwave, Stove, Washer, Refrigerator |
| BasementFeatures | Apartment In Basement, Separate Entrance |
| BasementType | N/a |
| ConstructionStyleAttachment | Semi-detached |
| CoolingType | Wall Unit |
| ExteriorFinish | Brick |
| FlooringType | Hardwood, Tile |
| FoundationType | Unknown |
| HalfBathTotal | 1 |
| HeatingFuel | Natural Gas |
| HeatingType | Radiant Heat |
| StoriesTotal | 2 |
| SizeInterior | 1100 - 1500 Sqft |
| Type | House |
| UtilityWater | Municipal Water |
Parking
| No Garage |
Land
| Acreage | No |
| LandAmenities | Park, Public Transit, Schools |
| Sewer | Sanitary Sewer |
| SizeDepth | 108 Ft |
| SizeFrontage | 20 Ft ,2 In |
| SizeIrregular | 20.2 X 108 Ft |
| SizeTotalText | 20.2 X 108 Ft |
Rooms
| Level | Type | Length | Width | Dimensions |
|---|---|---|---|---|
| Second Level | Primary Bedroom | 4.62 m | 3.61 m | 4.62 m x 3.61 m |
| Second Level | Bedroom 2 | 3.79 m | 2.95 m | 3.79 m x 2.95 m |
| Second Level | Bedroom 3 | 3.19 m | 2.95 m | 3.19 m x 2.95 m |
| Main Level | Living Room | 5.1 m | 3.43 m | 5.1 m x 3.43 m |
| Main Level | Dining Room | 3.8 m | 3.95 m | 3.8 m x 3.95 m |
| Main Level | Kitchen | 2.97 m | 3.51 m | 2.97 m x 3.51 m |
Interested?
Contact us for more information
Jonathan Capocci
Salesperson
55 St.clair Avenue West #255
Toronto, Ontario M4V 2Y7
Dino J. Capocci
Salesperson
55 St.clair Avenue West #255
Toronto, Ontario M4V 2Y7
































