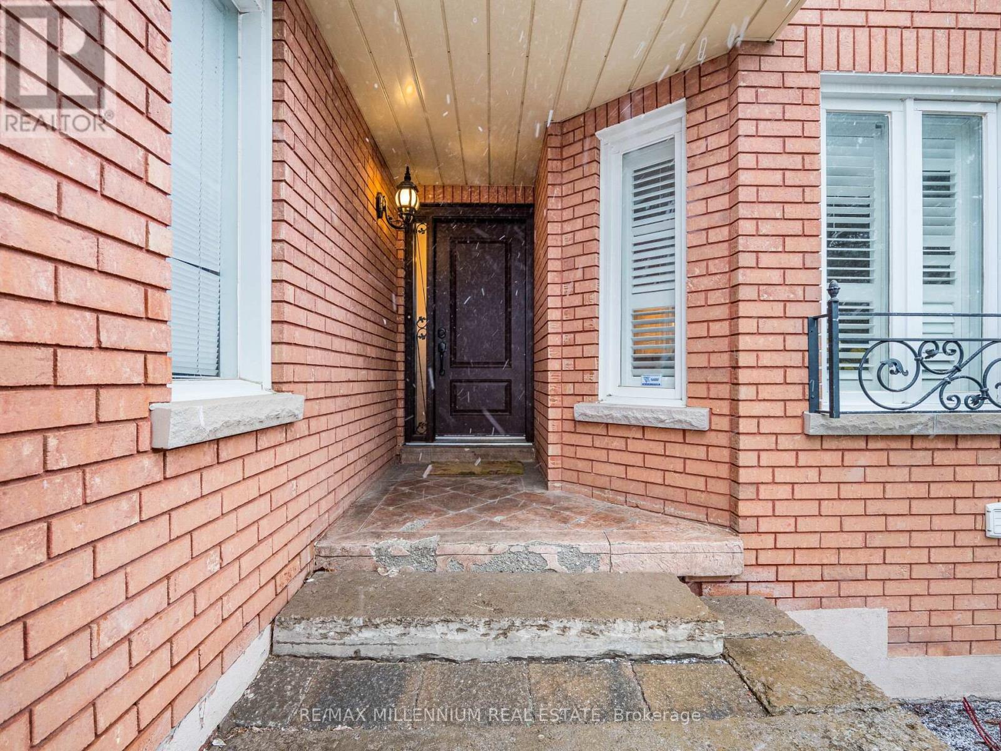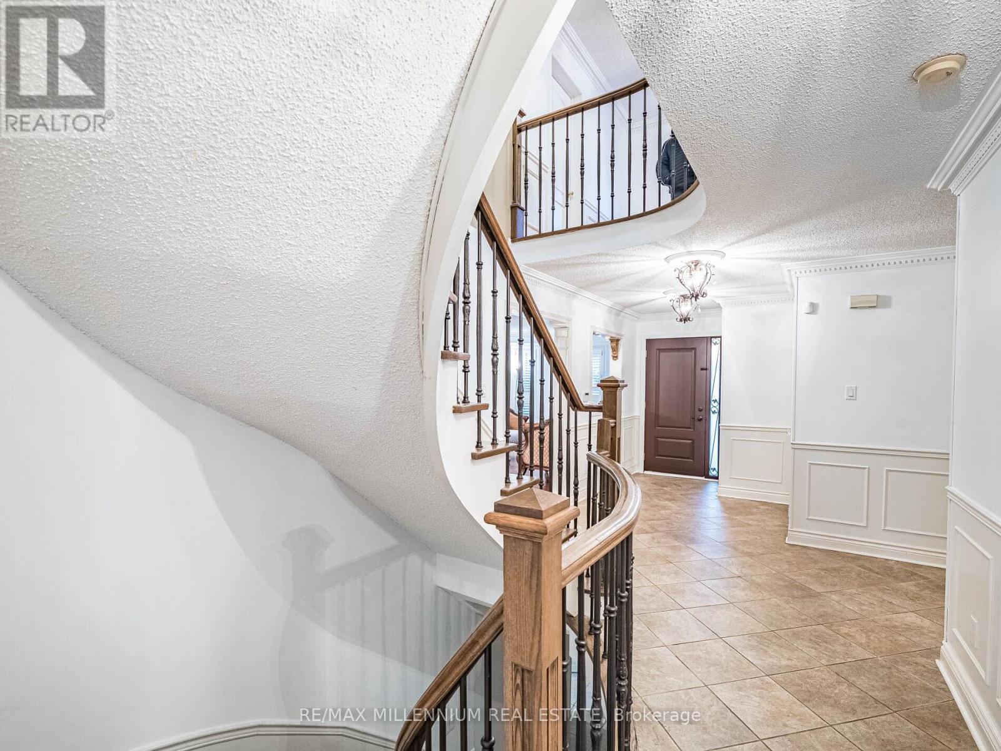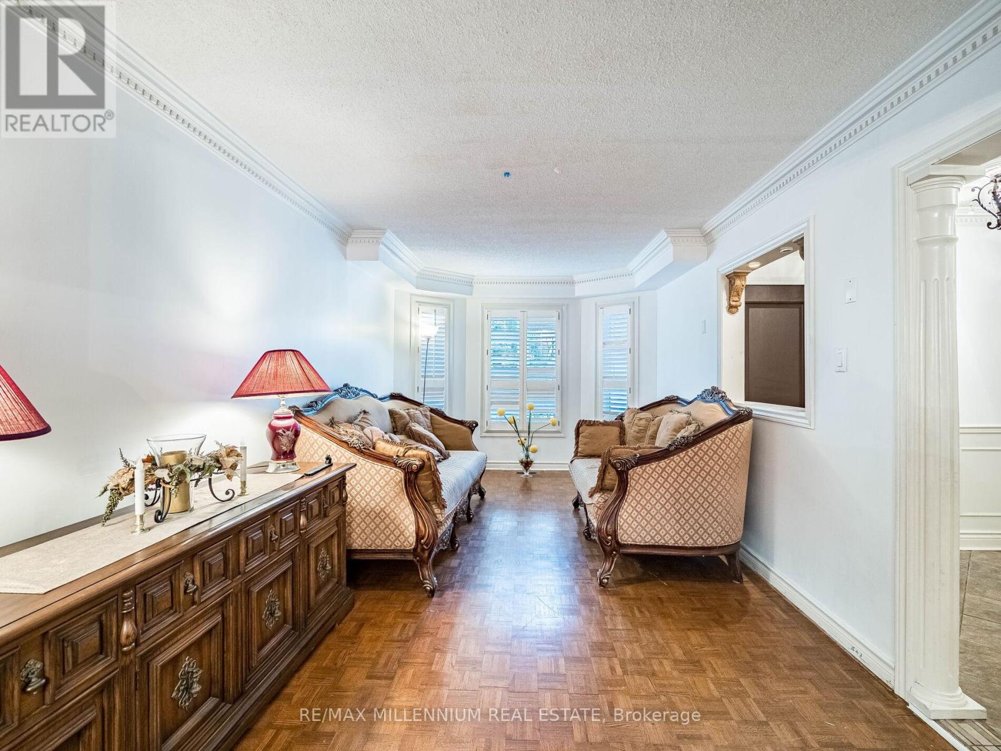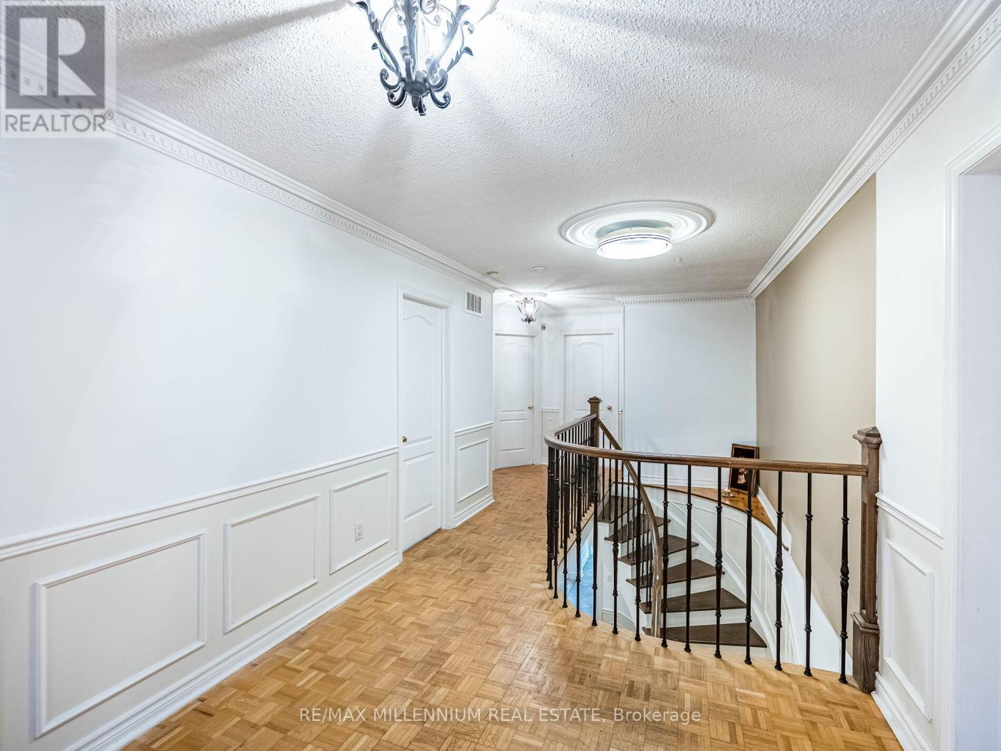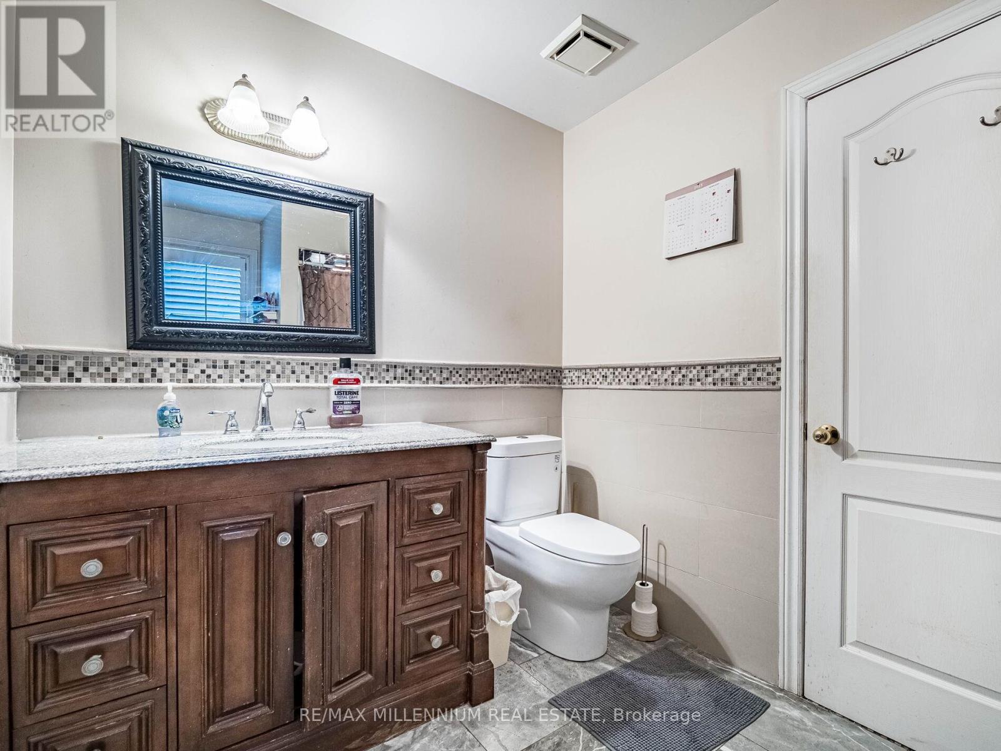23 Iona Crescent Vaughan, Ontario L4H 1C4
$1,399,999
Beautifully Crafted Home in a Highly Desirable Neighbourhood! Professionally landscaped with an interlock driveway and walkway, featuring stone steps leading to the front door. The grand foyer showcases a curved staircase with striking wrought iron pickets. The thoughtfully designed kitchen includes granite countertops, a centre island with a built-in wine rack, elegant maple wood cabinetry, a canopy hood, built-in pantry, and garden doors opening to the patio, renovated bathrooms, and detailed crown mouldings complete this exceptional home. The Basement includes a bedroom with a separate kitchen, and washroom ideal for extended family living! (id:35762)
Property Details
| MLS® Number | N12032485 |
| Property Type | Single Family |
| Community Name | Elder Mills |
| Features | In-law Suite |
| ParkingSpaceTotal | 6 |
Building
| BathroomTotal | 4 |
| BedroomsAboveGround | 4 |
| BedroomsBelowGround | 1 |
| BedroomsTotal | 5 |
| Amenities | Fireplace(s) |
| Appliances | Dishwasher, Dryer, Stove, Washer, Window Coverings, Refrigerator |
| BasementFeatures | Apartment In Basement |
| BasementType | N/a |
| ConstructionStyleAttachment | Detached |
| CoolingType | Central Air Conditioning |
| ExteriorFinish | Brick |
| FireplacePresent | Yes |
| FoundationType | Concrete |
| HalfBathTotal | 1 |
| HeatingFuel | Natural Gas |
| HeatingType | Forced Air |
| StoriesTotal | 2 |
| SizeInterior | 2500 - 3000 Sqft |
| Type | House |
| UtilityWater | Municipal Water |
Parking
| Attached Garage | |
| Garage |
Land
| Acreage | No |
| LandscapeFeatures | Landscaped |
| Sewer | Sanitary Sewer |
| SizeDepth | 115 Ft ,3 In |
| SizeFrontage | 41 Ft ,2 In |
| SizeIrregular | 41.2 X 115.3 Ft |
| SizeTotalText | 41.2 X 115.3 Ft |
https://www.realtor.ca/real-estate/28053429/23-iona-crescent-vaughan-elder-mills-elder-mills
Interested?
Contact us for more information
Raman Singh
Salesperson
81 Zenway Blvd #25
Woodbridge, Ontario L4H 0S5
Geeta Sally
Salesperson
81 Zenway Blvd #25
Woodbridge, Ontario L4H 0S5




